Modern 4-bedroom, 3-bathroom House Plans. Comfort Above All
A well planned house has enough space for all its inhabitants and utilities available for every one of them. A garage and enough storage spaces are a must, and a higher number of bedrooms, where larger families live, has to come with more bathrooms. We give you three modern 4-bedroom, 3-bathroom house plans where comfort was put first.
The first plan has a simple exterior design, with a small side balcony and a dormer above the entrance. It has a living area of 2,142 square feet and impeccable interior division.
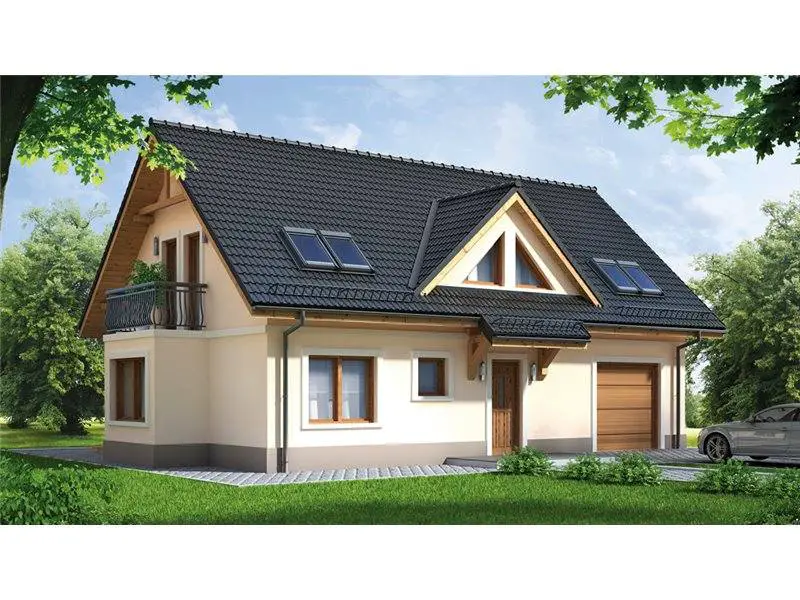
The utility room is behind the garage which has direct access to the house. On the ground floor there are a lobby and then a hallway with a bathroom and the staircase on one side and a study or bedroom at the end. On the other side there are the kitchen, with pantry, and the living and dining room, beautifully placed. From the living room and the study the long uncovered rear porch can be accessed.
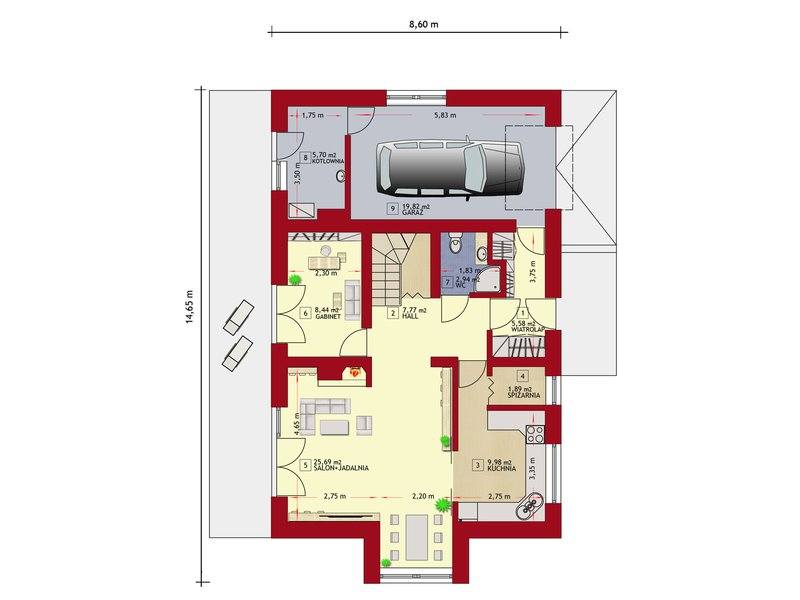
In the attic there are a master bedroom, with its own bathroom and dressing, and two other bedrooms, with balcony access, sharing a larger bathroom with laundry room and a very generous walk-in dressing.

The price of building this house turnkey from brick is 92,840 euros.
Modern 4-bedroom, 3-bathroom house plans. Balconies and porches
The second model is particularly elegant, with nice light-colored brick and wood covered surfaces, along with screened ones and balconies with glass fencing around them. There are small covered front and rear porches, a living area of 1,980 sq. ft. and a very comfortable interior division as well.
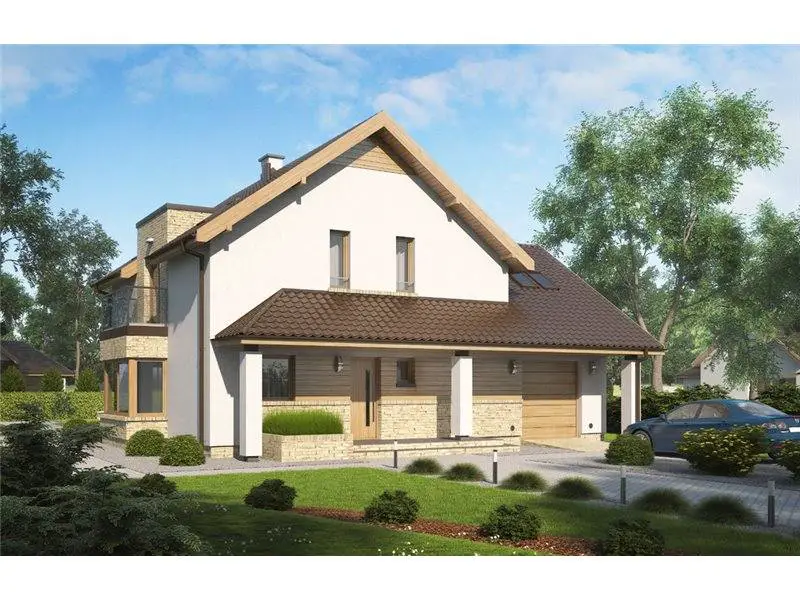
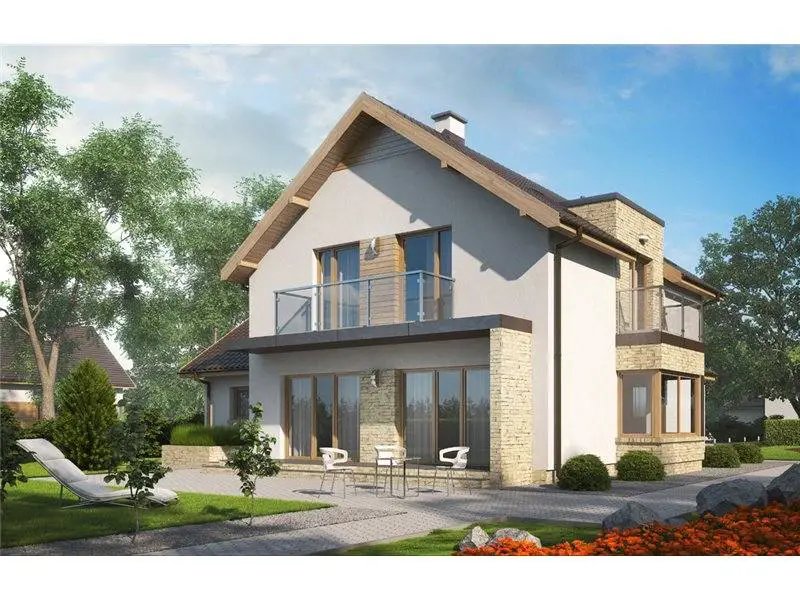
One bedroom is on the ground floor, which is very convenient if someone older lives there or maybe to serve as a guest room. The bathroom is close by and right next to it is the utility room with access to the garage. Opposite to them, are the kitchen, screened dining and living room.
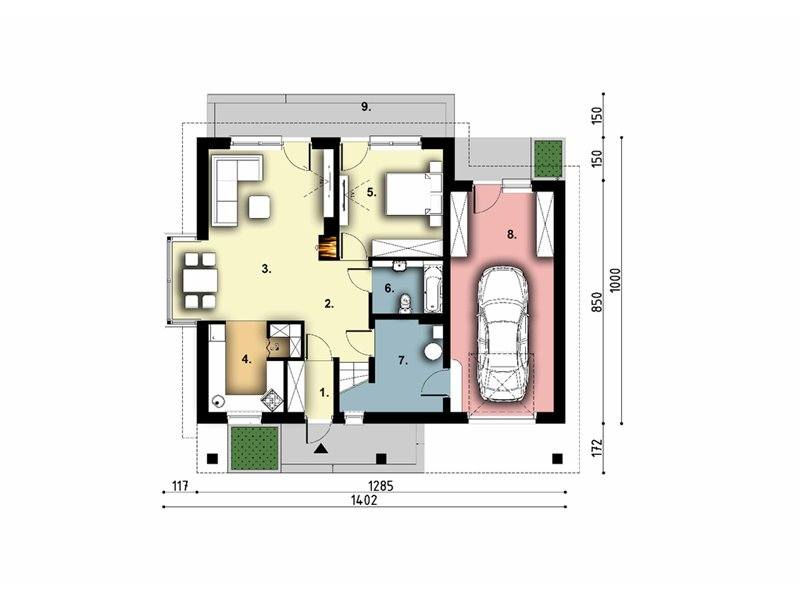
In the attic there are a master bedroom, with its own bathroom and dressing, and two other bedrooms with a bathroom. All the bedrooms enjoy balcony access. There’s nothing but storage room above the garage.
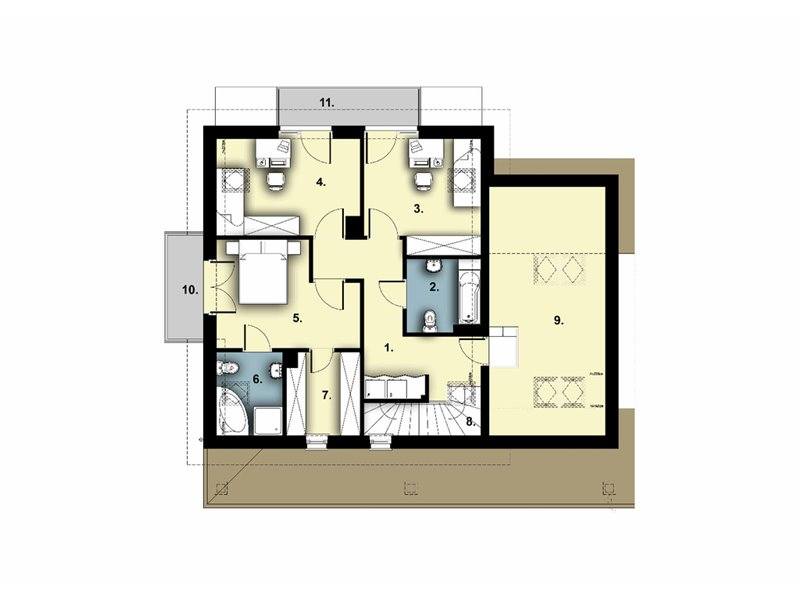
This house can be built turnkey for 85,700 euros.
Modern 4-bedroom, 3-bathroom house plans. With 3 balconies and front porch
The third house has a more particular design, with a lovely stone front porch with wood fencing, two different-sized dormers in front and no less than three balconies. Its living area is 2,131 sq. ft.
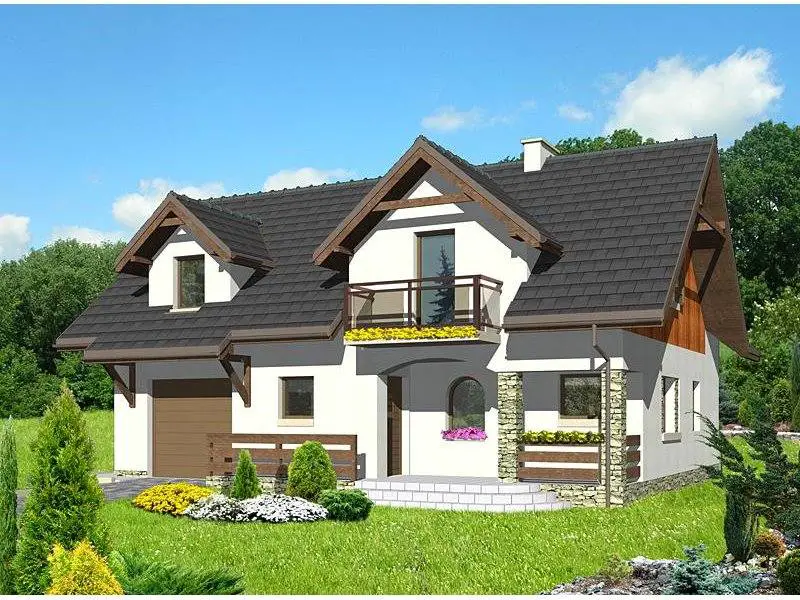
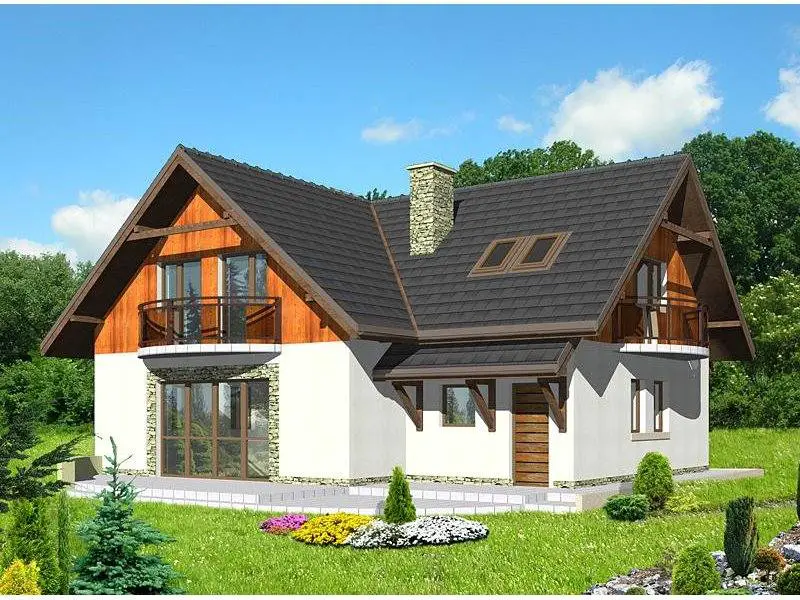
On the ground floor are only the day rooms: the living room with exit to the backyard, the dining room, the kitchen behind a bar and a lavatory.

In the attic there are the master bedroom with bathroom and the other three bedrooms sharing a bathroom with a lot of storage room. They all have balconies.
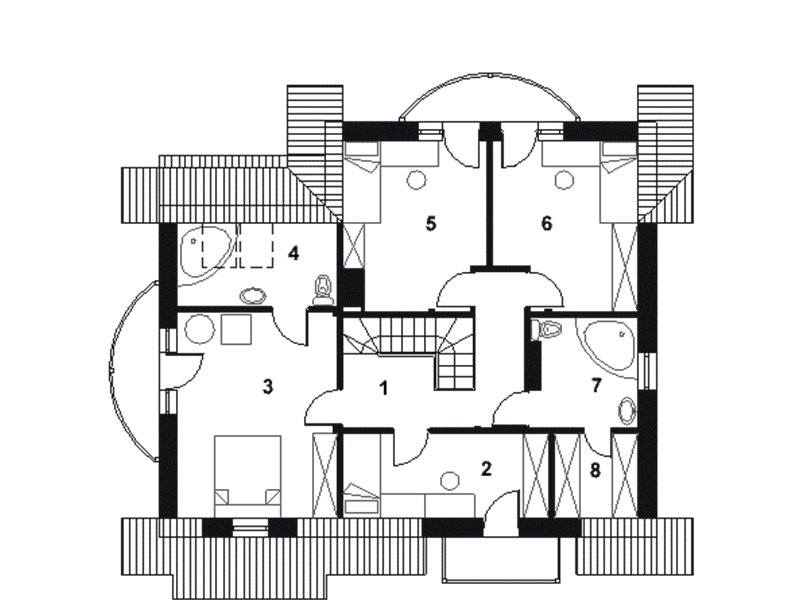
The price for building this house is 92,443 euros.
Credits: casebinefacute.ro















