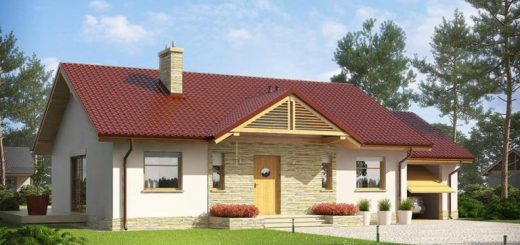Minimalist Style Homes – Less Means More
In architecture, the minimalist style is guided by the adage “less is more” or “doing more with less”. In practice, this translates into a higher focus on the internal structure of the building in which walls are eliminated and the result is an open plan. Houses thus become more transparent and elegant. More specifically, architecturally, minimalism comes down to reducing architecture to its essential concepts of space, light and shape. Light is, however, one of the main aspects of minimalism, both in architecture and interior design. Direct, indirect and diffused light can enlarge the space, cover a wall, highlight the color or some pieces of furniture or emphasize a particular hallway. See below three such minimalist style homes.
The first model is a modern, minimalist style home. The small house, sitting on 93 square meters, is divided into a living room and a kitchen, a bedroom and a bathroom, but the project can be modified to add an extra bathroom. A space was left free by designers in order to meet the various extra needs of owners, whether an office or a playground. The living room opens into a covered terrace for additional respite space. With a modern and attractive design, this house is an ideal option for a young couple. The home is well insulated and is outfitted with a water collection system.
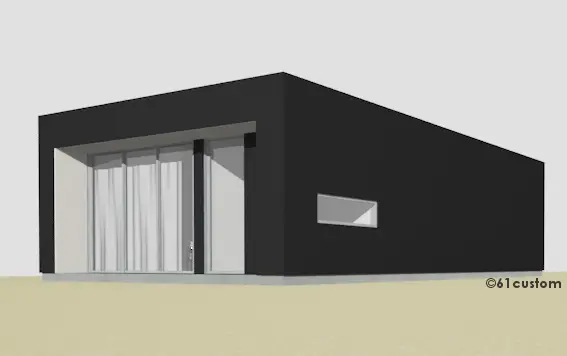
Minimalist style homes – small, but elegant
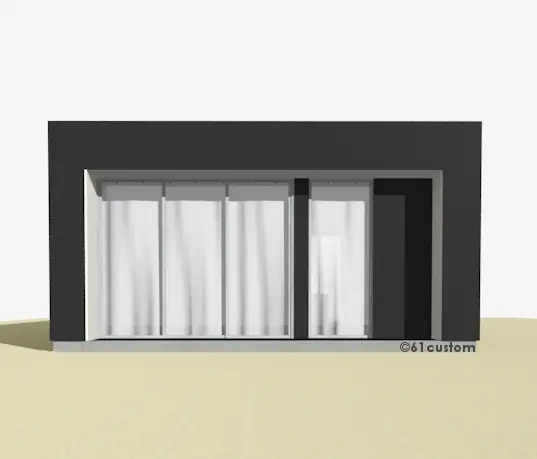
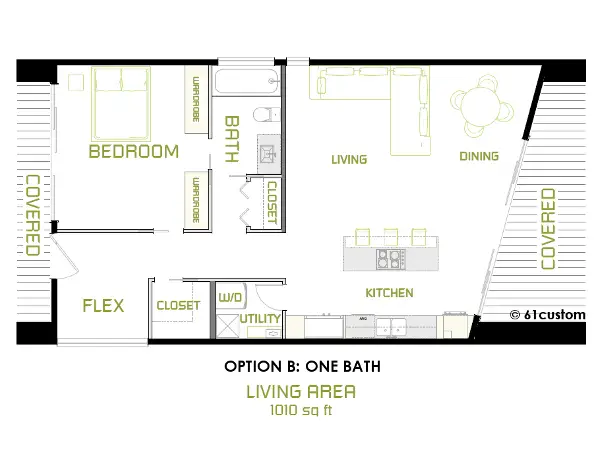
Plan
The next in the minimalist style homes is a house of 78 square meters – suggestively called Four Cornered Villa – which is located in Virrat, Finland. The house fits perfectly into the environment thanks to its glazed walls which chromatically align the crib to the forest around. The project is the answer an architecture firm gave to a client who wanted a retreat away from the busy world outside, but in total harmony with nature. Consequently, electricity is provided by sunlight, a vegetable and herb garden feeds the inhabitants, the whole structure is insulated and heating is provided by a wood stove. And since it is in Finland, the house has a sauna.
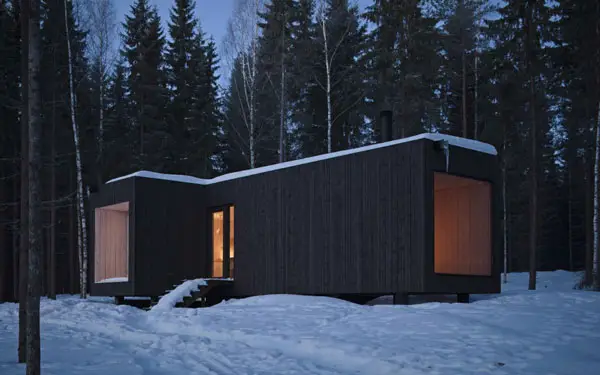
Minimalist style homes – the four-cornered villa in Finland
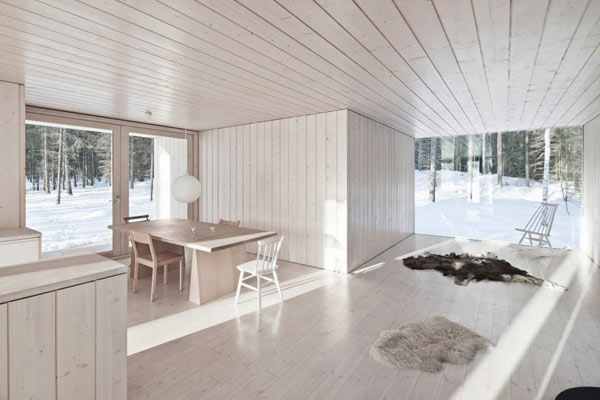
Interior
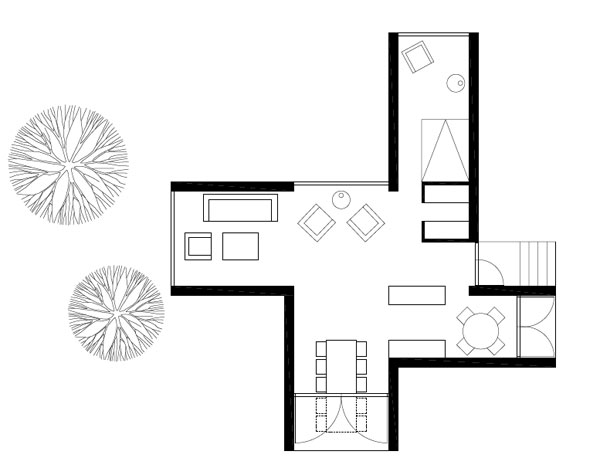
Plan
The third project is a spacious house that retains the same modern lines, lying on two floors and a total living area of 294 square meters. The house has three bedrooms and three bathrooms, a living room with an integrated kitchen and dining room and a garage. With a sober, rigorous appearance, this house is a practical answer to contemporary living needs.
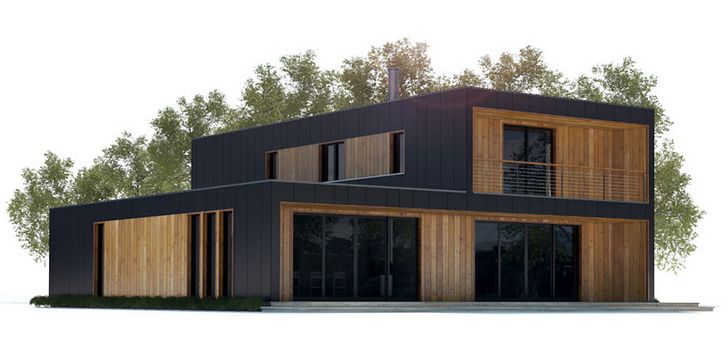
Minimalist style homes – sober looking, but practical
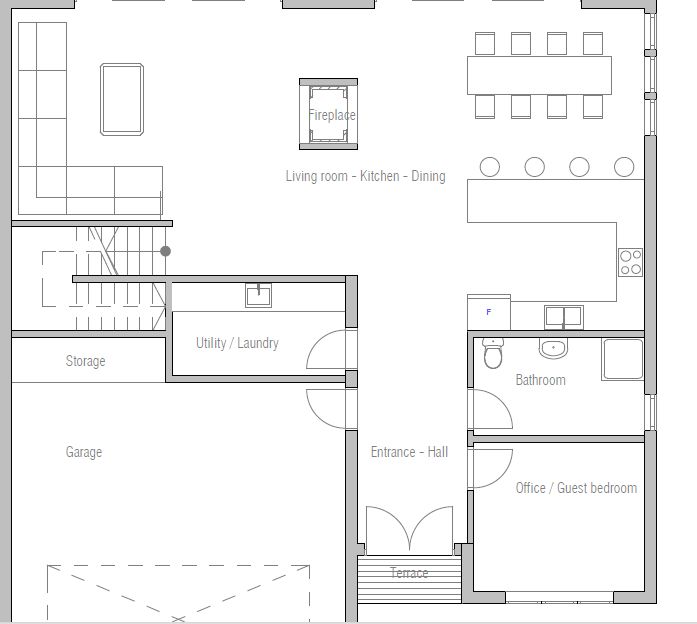
Plan 1
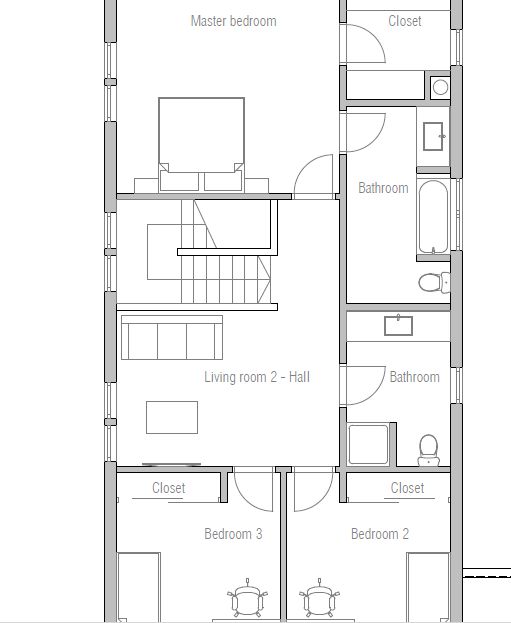
Plan 2
Sources: Arhitecturasidesign.ro, 61custom.com, Freshome.com, Concepthome.com
