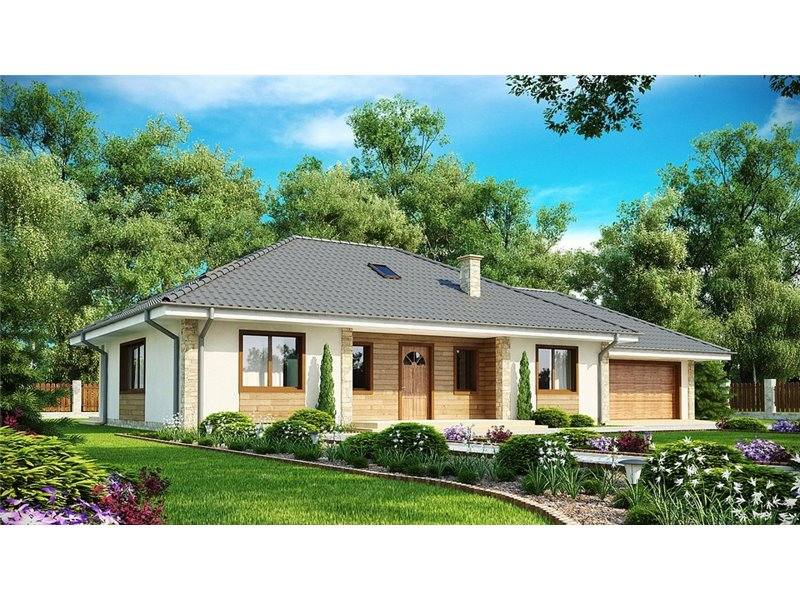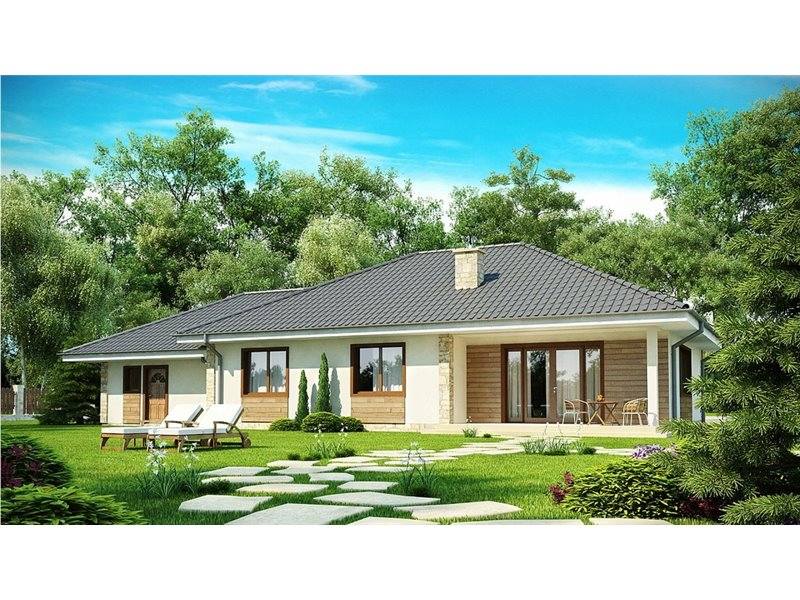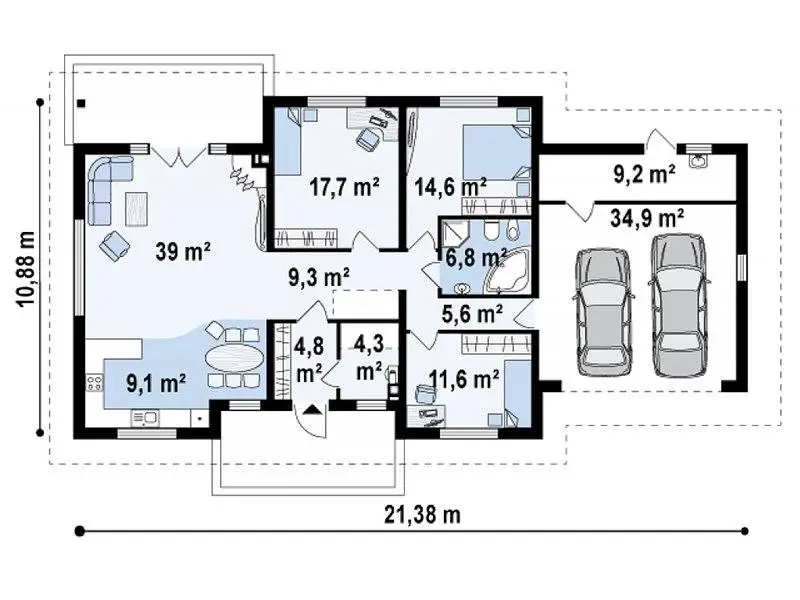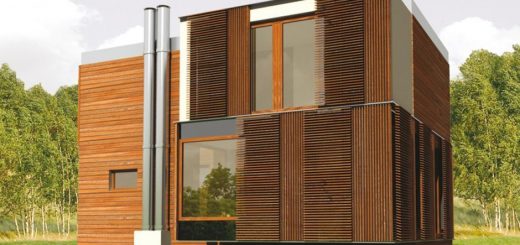Luxury one story house plans
In general, single-level houses are simple and often small. But a house with ground floor must not necessarily be boring. On the contrary, although all spaces are merged on one level, such a house can attract all eyes, if done with good taste. Starting from this idea, we present you in the ranks below three luxury houses on one level.
Luxury one story house plans
The first example is a modern home with a very attractive exterior appearance. On the inside, the house has a very generous open space, comprising the living room, dining and kitchen, as well as three bedrooms, a bathroom and a service toilet. To all this, add a beautiful terrace in the back and a garage for a car. The useful area of the house is 181 square meters, and the key price of about 100,000 euros.
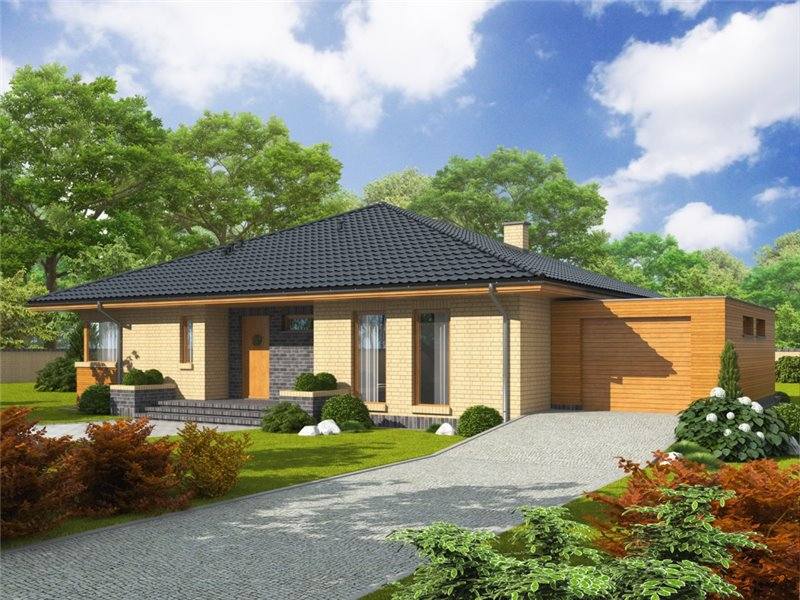
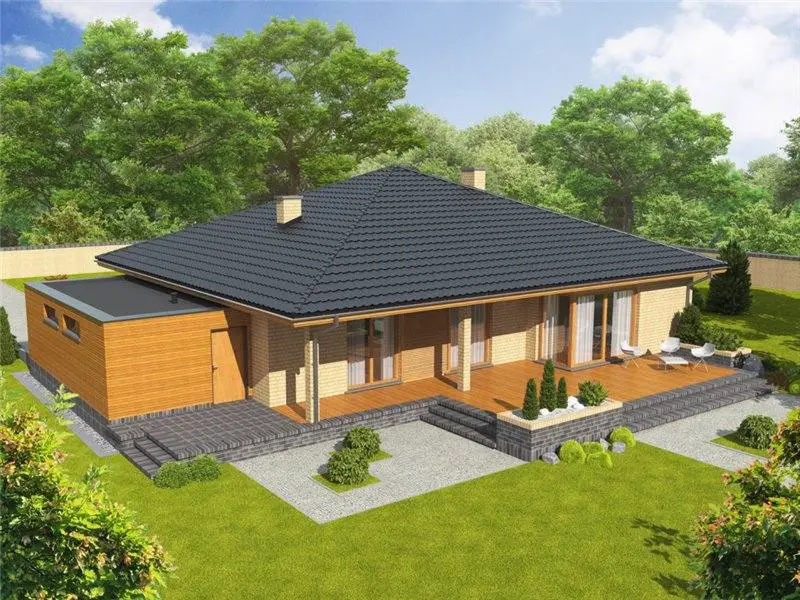
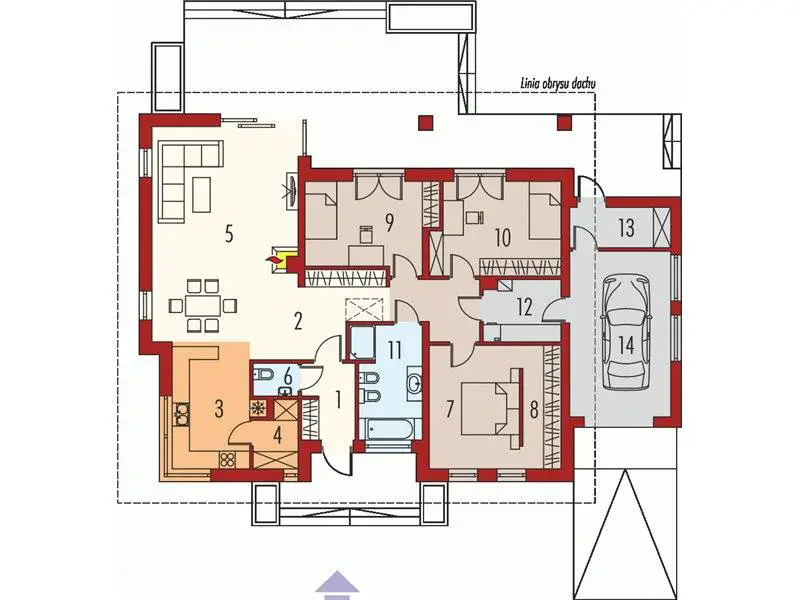
Luxury one story house plans
The second project is a house with a built area of 212 square meters and a useful area of 180 square meters, while the key price is slightly below 99,000 euro. Thus, the house below is ideal for a family with two children, having, besides the living spaces, three spacious bedrooms, a garage for two cars, and a beautiful terrace in the back.
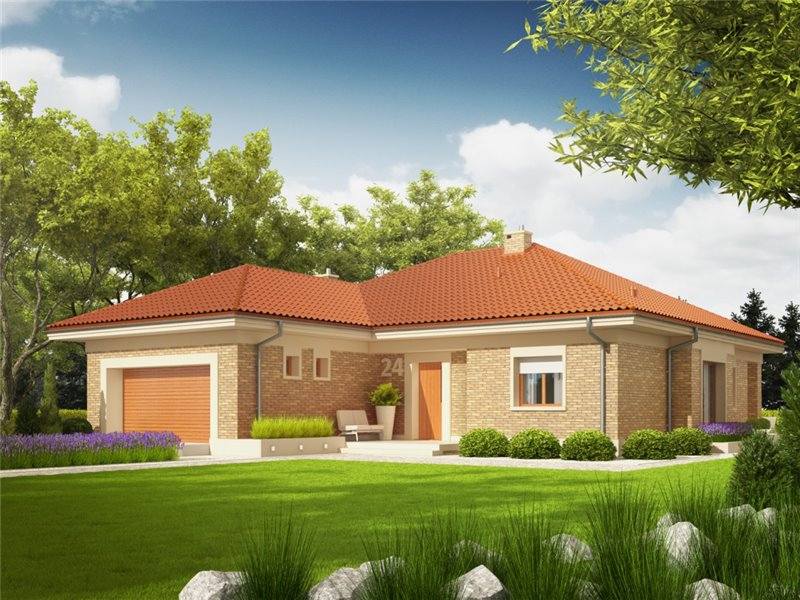
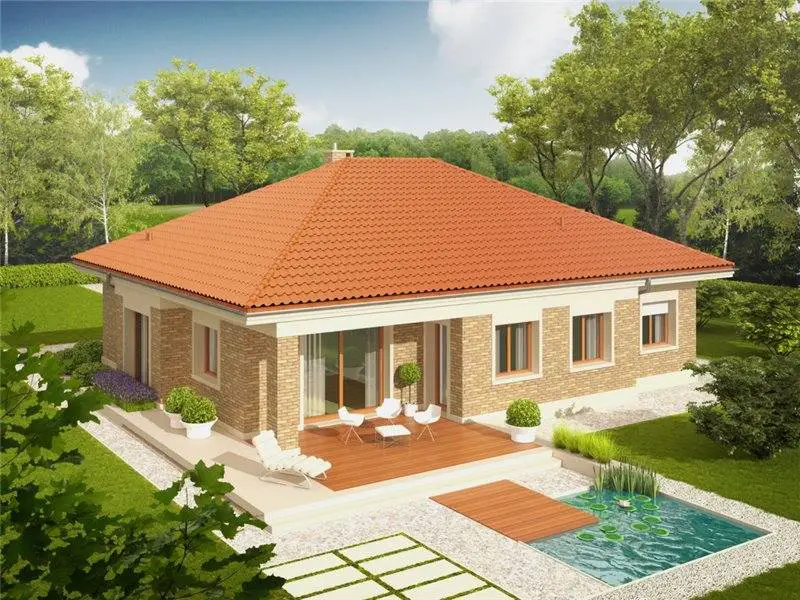
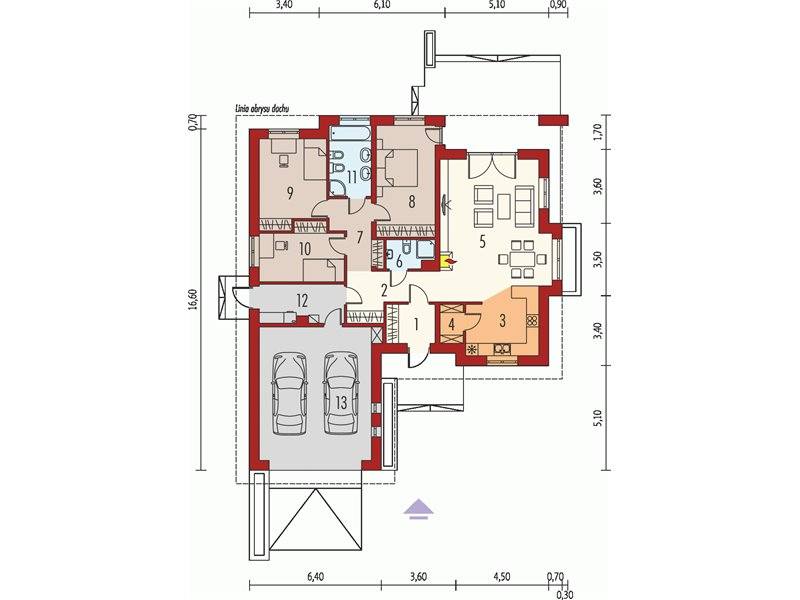
Luxury one story house plans
Finally, we present a house with a useful area of 170 square meters and a key price of about 94,000 euros. In terms of sharing, the project proposes an open space comprising kitchen, living room and dining, as well as three bedrooms, a bathroom and a garage for two cars.
