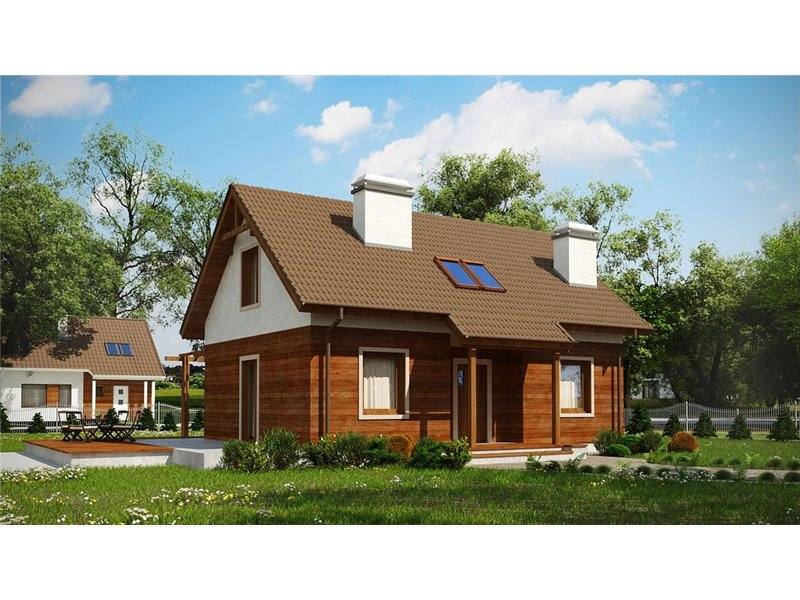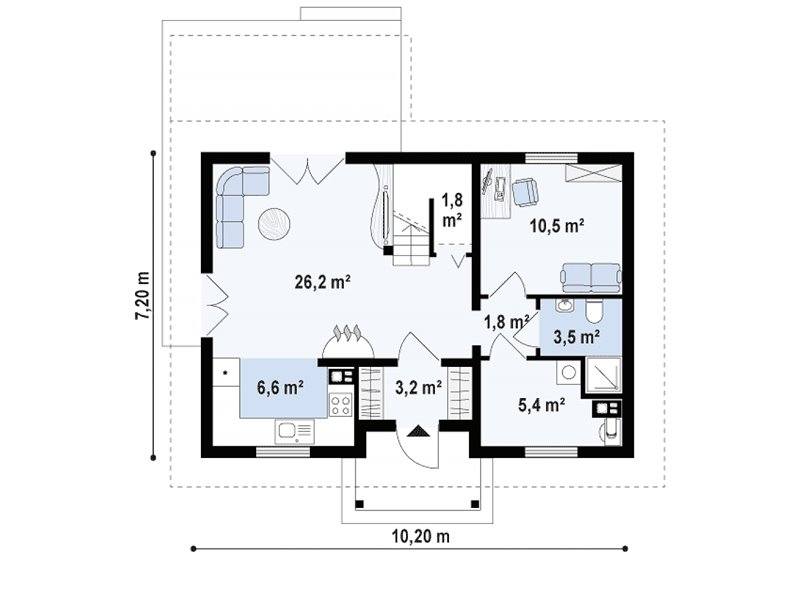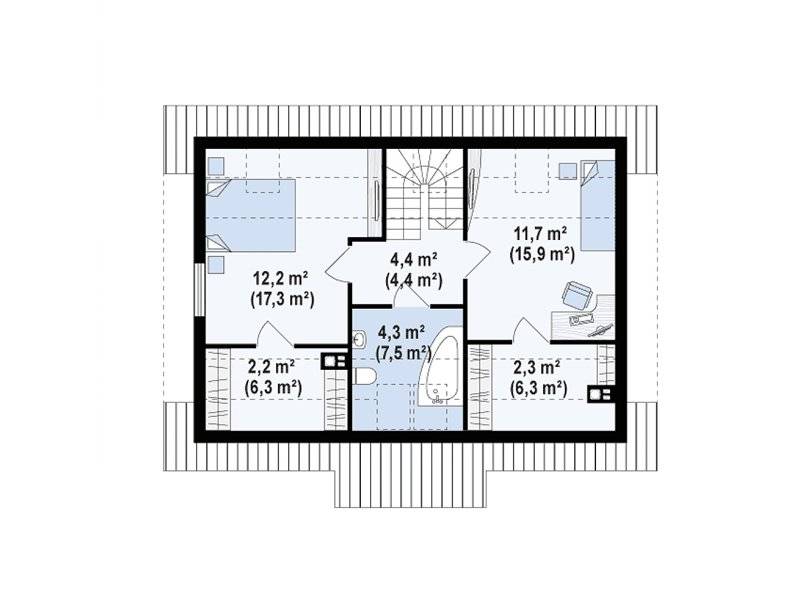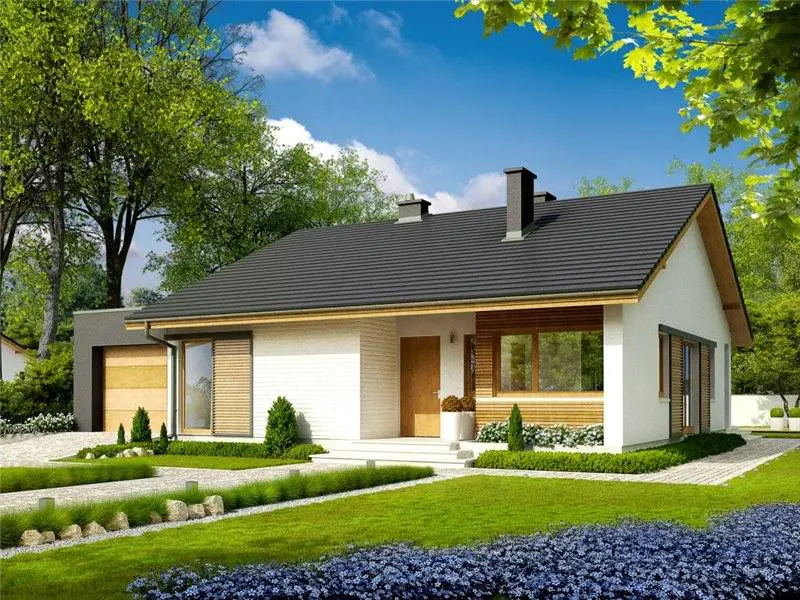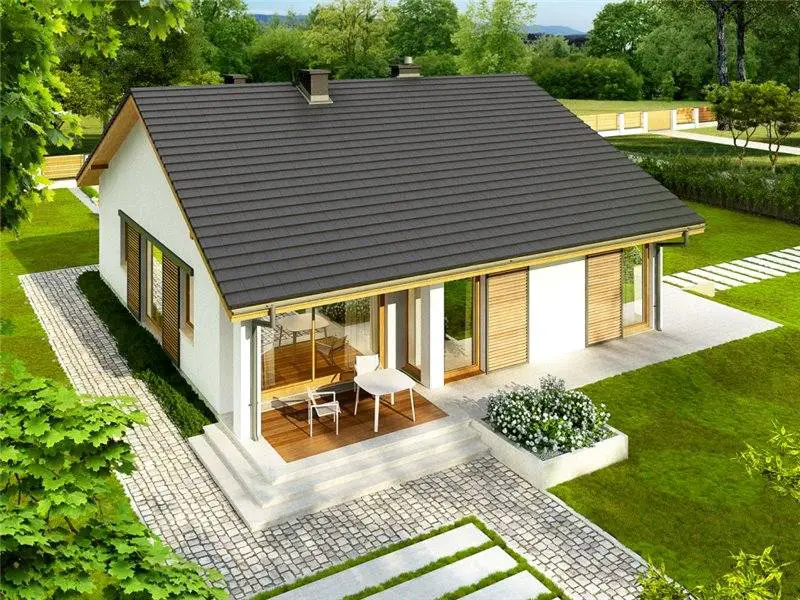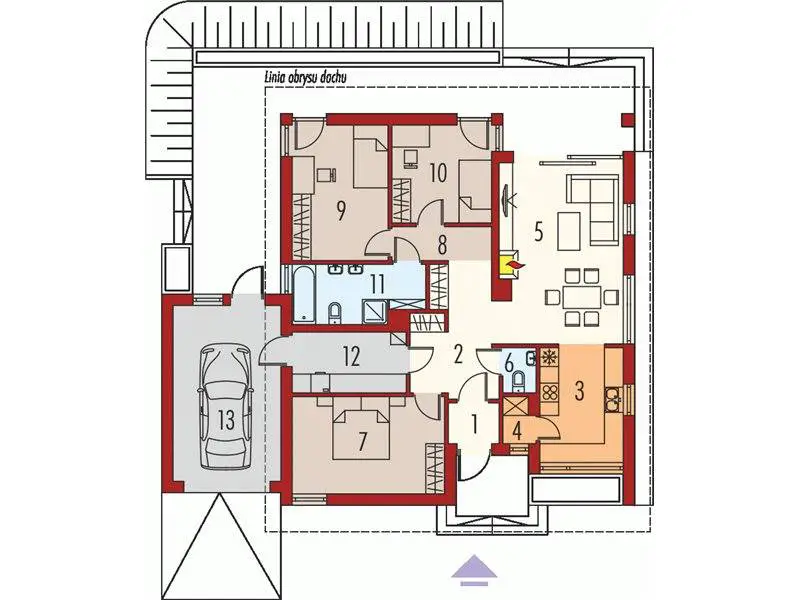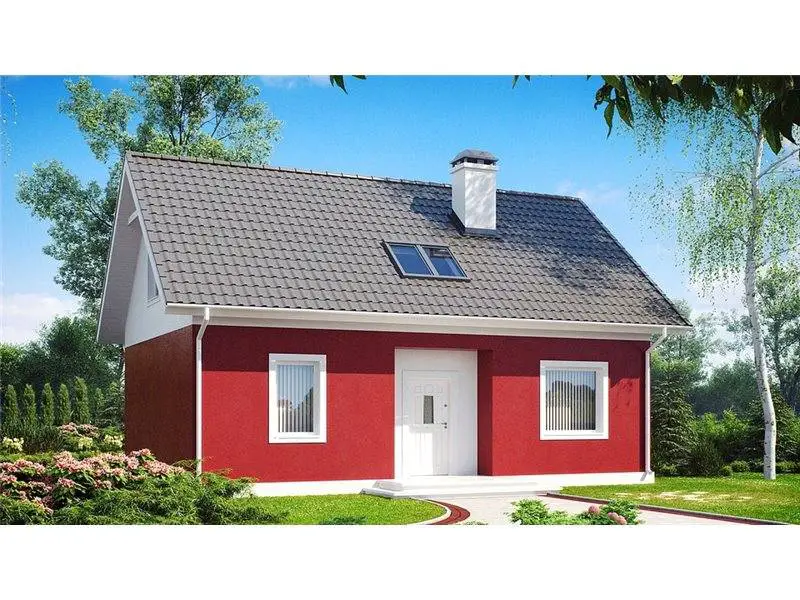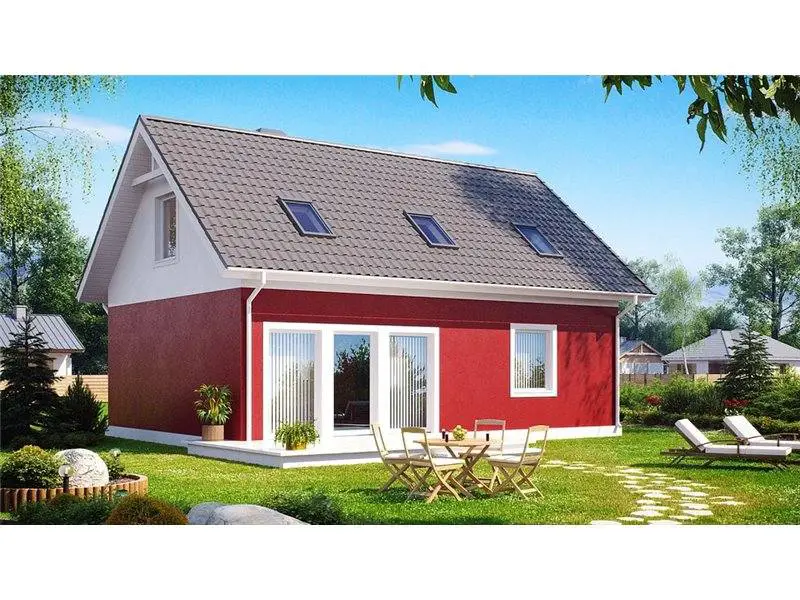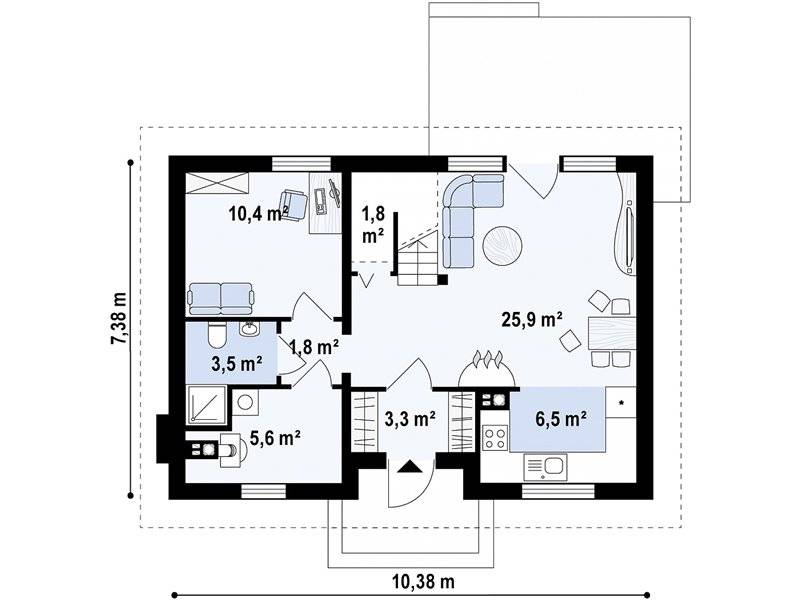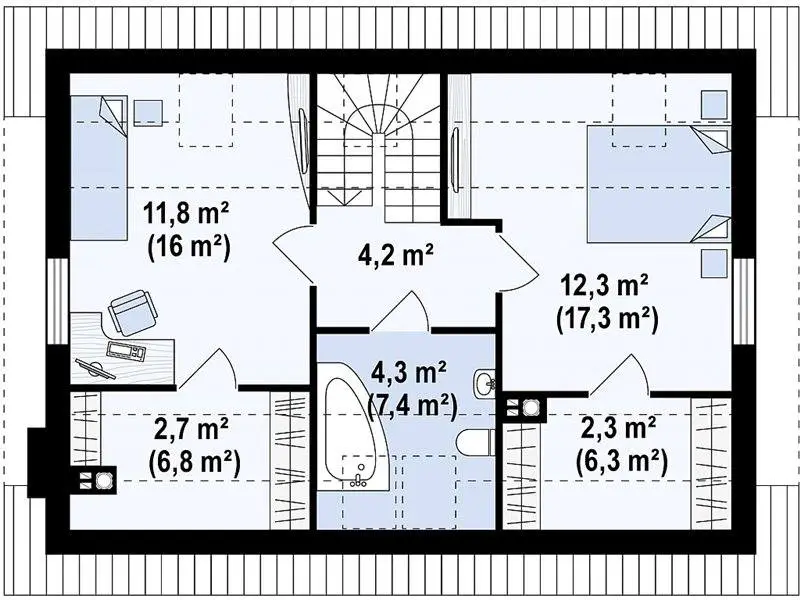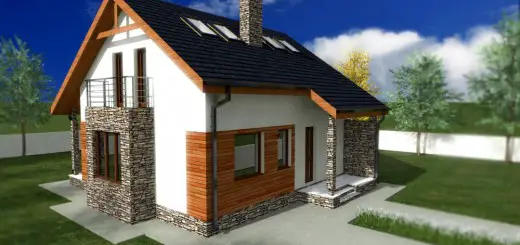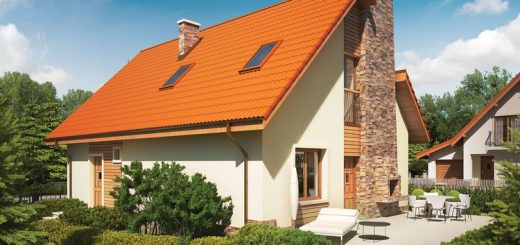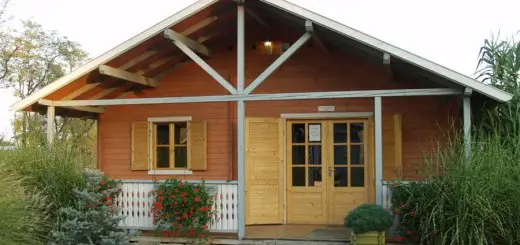Modern house plans
In the ranks below, we propose three projects of modern homes, for young people, but not only. Thus, we selected three-bedroom apartments, suitable for those at the beginning of the road, who planuisc to base a family in the future, but also for a small family, with one or even two children.
Modern house plans
The first house has a built area of 142 square meters and a useful one of 121 square meters. The price to red is about 20,000 euros, while the key price is at least over 67,000 euros. Regarding the division, the house has the living spaces and a desk/bedroom on the ground floor, while the attic is found two spacious bedrooms with their own dressing room, as well as a bathroom.
Modern house plans
The second house is one on one level, with a useful area of 129 square meters and a key price of 72,000 euros. It is a suitable housing for a young couple, but also for a family with one or two children, the house below having, besides the living spaces, and three spacious bedrooms. The matrimonial one is isolated and is located at the entrance of the house, while the smaller bedrooms are placed next to each other, both having an exit on the beautiful rear terrace.
Modern house plans
The third and final example is a house with attic, with a key price of about 70,000 euros and a ground footprint of 128 square meters. Although relatively small, the house has a very practical division, ideal for a family consisting of three or four members. Thus, while on the ground floor there is a bedroom, an open space comprising the living room, dining and kitchen, along with a bathroom, in the attic there are two spacious bedrooms that share a bathroom.
