Low House Plans. Simply and Beautifully Designed Homes In and Out
One-story houses are more economical and can also be very elegant, regardless of their area. Here are three low house plans, with a simple, beautiful design and comfortable spaces outdoors and indoors.
The first one is a 2-bedroom 1,313 square feet home with a lovely front porch and a one-car garage.
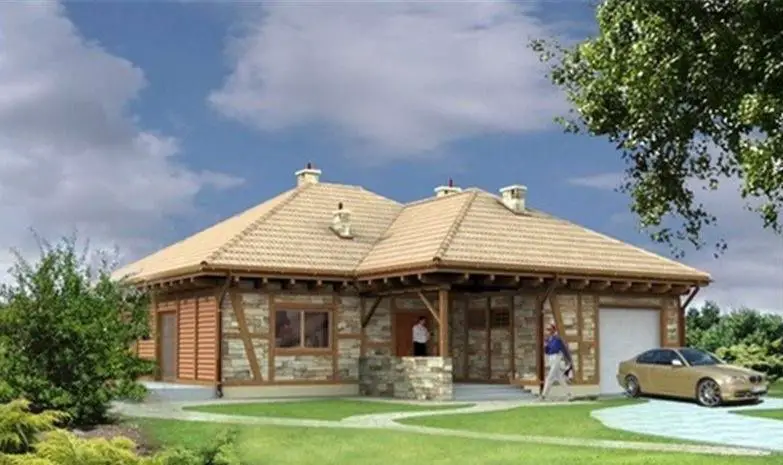
There is also a narrow, long rear porch, which makes this home very friendly for outdoor activities.
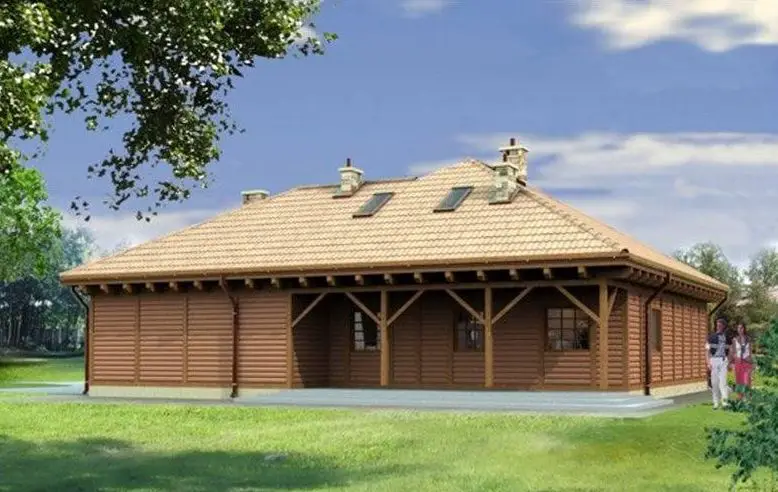
It is practically divided between the day and night spaces. On the left there are the kitchen, dining and living room, while on the right there are two bedrooms with a large bathroom in-between. There is also a toilet in the lobby and the utility room is between the house and garage.
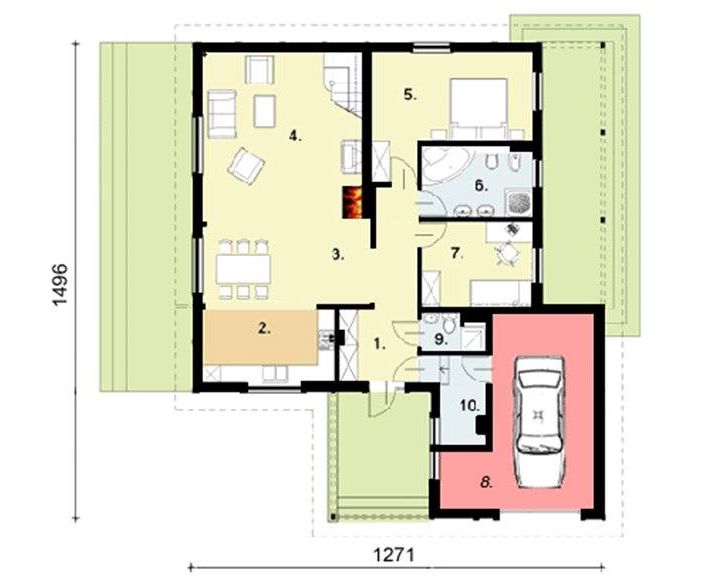
Low house plans. Modern design
The second one has a more modern design, with more windows and also covered porches. Its living area is around 1,300 sq. ft. and it has a 2-car garage.
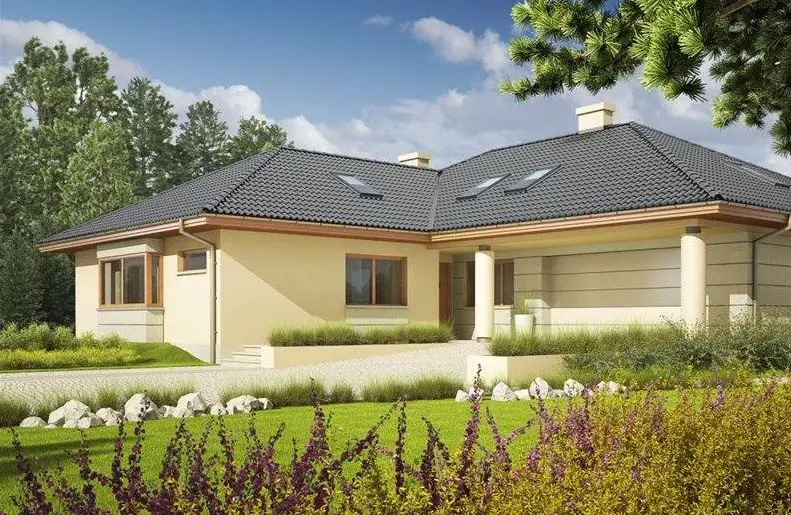
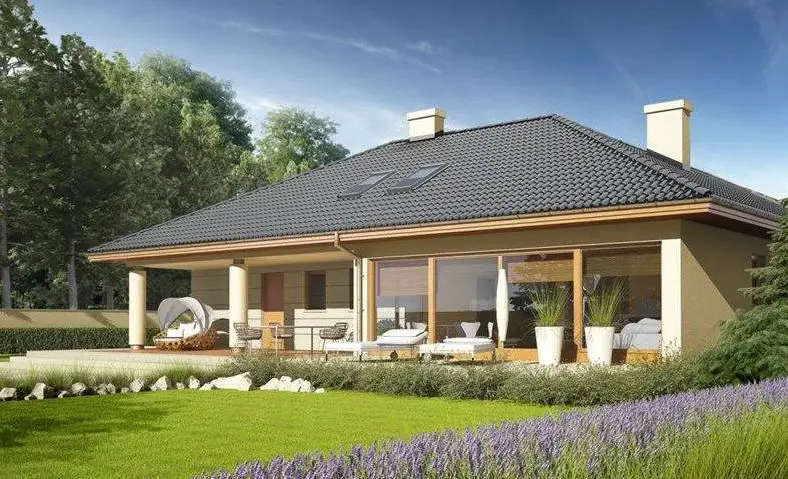
The 3 bedrooms are up front, with an exit from the master bedroom. Then there are two bathrooms and a living and dining room, with exit to the sunny rear porch. The kitchen is aside, next to the garage and utility room.
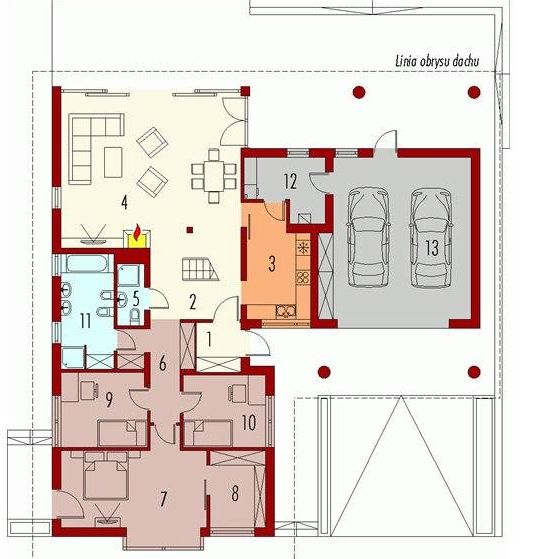
Low house plans. One-floor villa
This is a larger, 2,300 sq. ft., house with a classical design and a great rear porch.
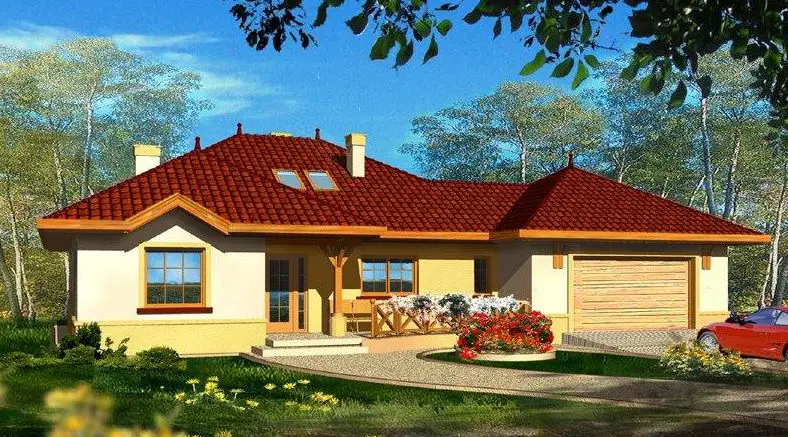
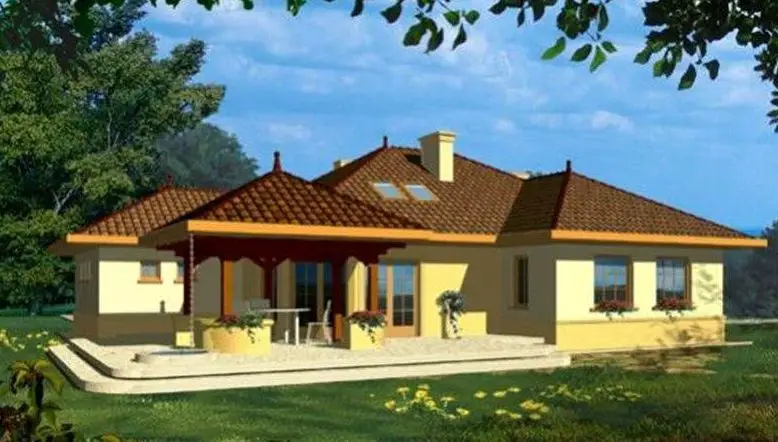
It also has three bedrooms, one master with bath, and another two bathrooms. The living room, with the dining and kitchen at the end, has access to the rear porch.
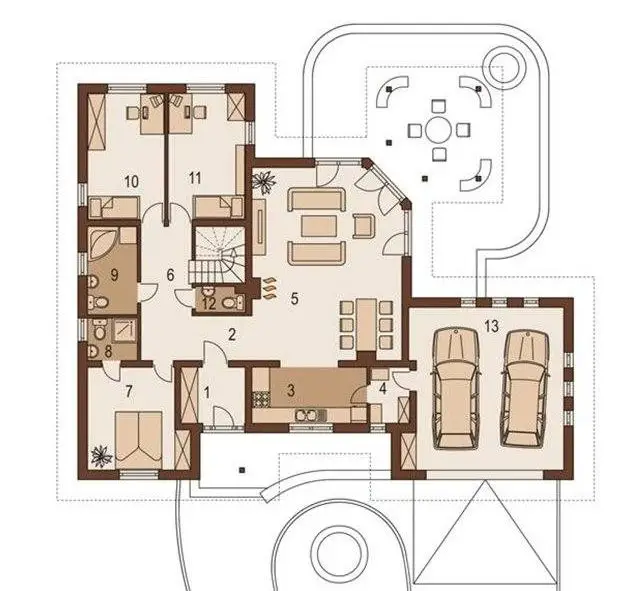
Credits: casebinefacute.ro















