Low Cost House Plans. Up to Three Bedrooms for the Price of a Studio
A cheap home doesn’t have to be “four walls” and “a roof over your head”. There are plenty of low cost house plans you can turn into a dreamy home. We’ve selected three such plans with nice designs and comfort written all over them, that can be built for the price of a studio.
Designed in a warm, pleasant note, the first one is a two-bedroom home lying on 893 square feet, including a lovely covered side porch.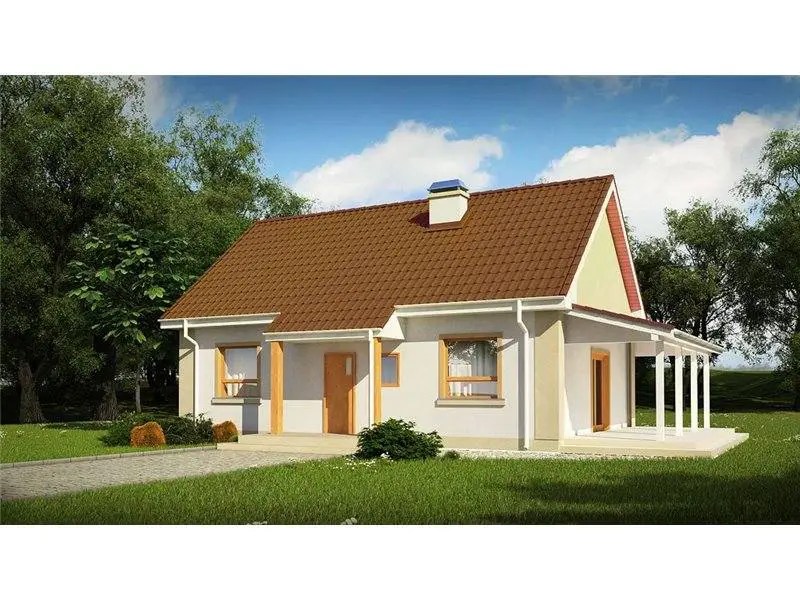 Its living area is 764 sq. ft., with an additional 452 sq. ft. area in the tall loft. There’s a small lobby, with the utility room by its side, followed by a central hallway. The 2 bedrooms
Its living area is 764 sq. ft., with an additional 452 sq. ft. area in the tall loft. There’s a small lobby, with the utility room by its side, followed by a central hallway. The 2 bedrooms and one bathroom take up around half the floor area, while the other half is occupied by the living room and corner kitchen. Just between the two, there’s a practical exit on the porch.
and one bathroom take up around half the floor area, while the other half is occupied by the living room and corner kitchen. Just between the two, there’s a practical exit on the porch.
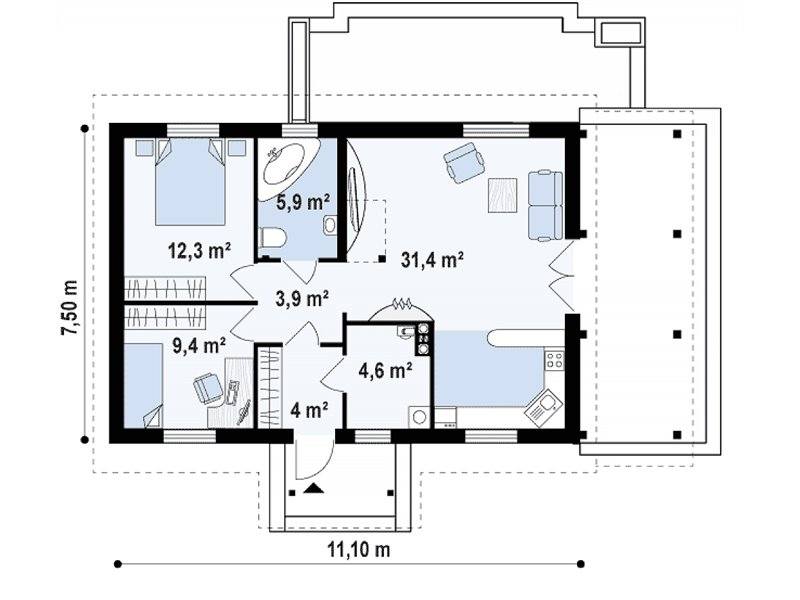
Built with brick and standard finishing materials, this house costs 32.370 euro.
Low cost house plans. 3 bedroom home
This is also a one-story house, but with three bedrooms , on a living area of 818 sq. ft. On the right side, where there are no windows, a garage or car port can be attached.
, on a living area of 818 sq. ft. On the right side, where there are no windows, a garage or car port can be attached.
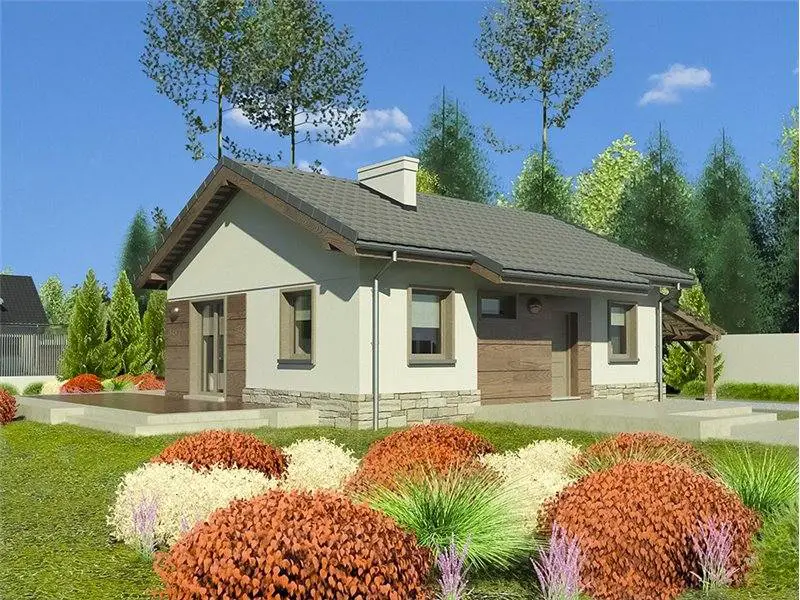
There’s also a lobby, with access to the utility room, and then a central hallway, having the bathroom, 3 bedrooms and living room around it. The great room includes dining place and a spacious kitchen and has an exist of its own, to the other side of the house, where a porch would be most welcomed.
and living room around it. The great room includes dining place and a spacious kitchen and has an exist of its own, to the other side of the house, where a porch would be most welcomed.
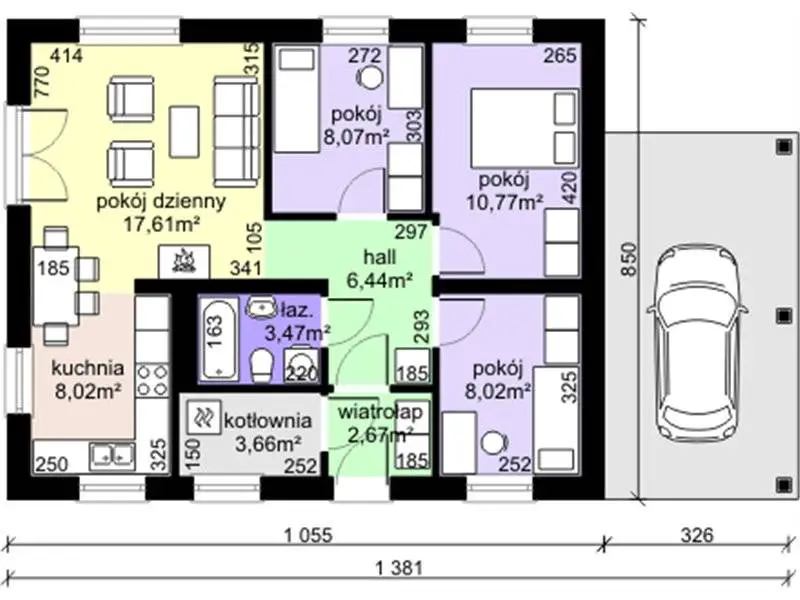
This house could be built for 34.710 euro.
Low cost house plans. Two-story home
This home has some remarkable architecture, outlined in the beautiful tall porch, beam-decorated. The small round windows in the loft are also a nice touch. The living area of this home is 753 sq. ft. and it can be built for under 32.000 euro.
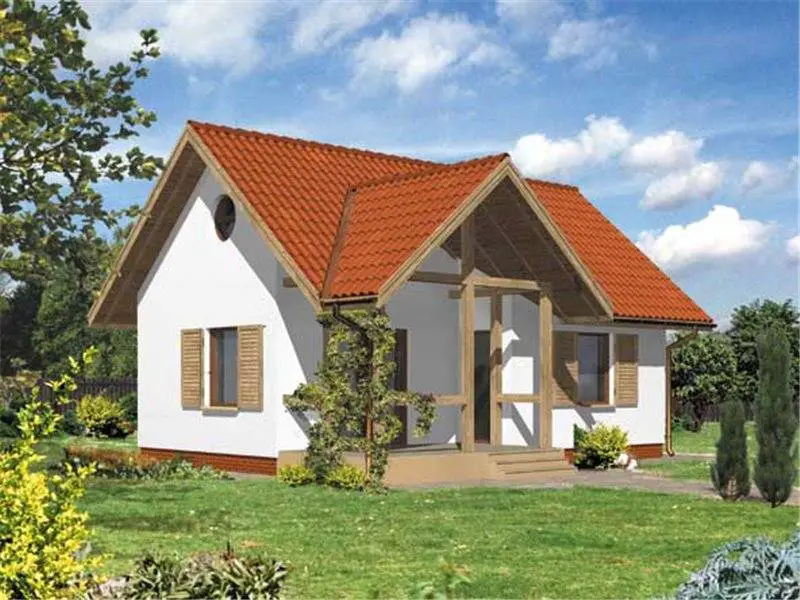
The porch is just outside the living room. The kitchen with dining place are in another room. There are also a bedroom and a bathroom on the ground floor. A very large bedroom and a hallway that can make up a second living room can be designed in the loft.
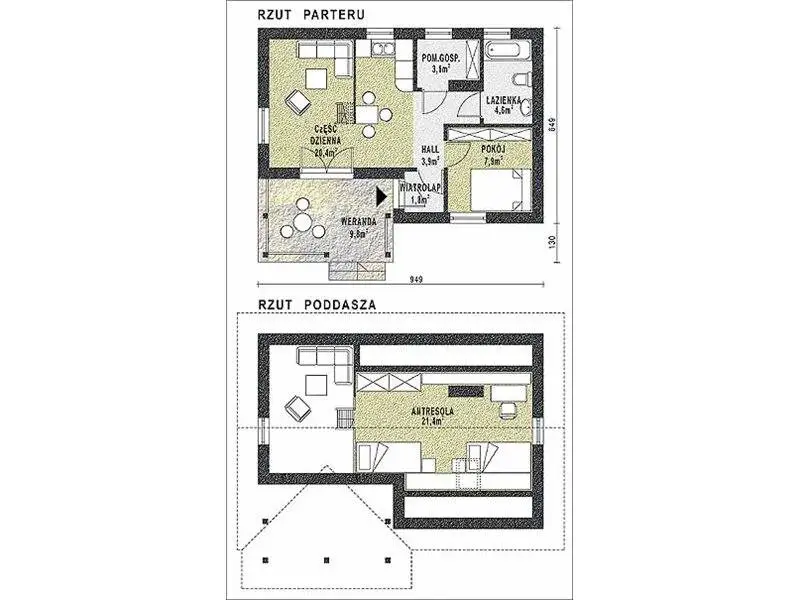
Credits: casebinefacute.ro















