Log Homes Plans and Designs

Wood is by far the most accessible construction material. Found in abundance, wood is a material that has multiple processing possibilities. Ever since ancient times, it has been used almost in its raw state, but awareness of its capabilities developed along the evolution of man and history. Currently, wood is the primary material used in most of the construction environment. Aesthetic looking, having bearing properties, its warmth and naturalness have always been appreciated and exploited.
Needles to remind you, wooden houses have many advantages over other traditional homes made of different materials, such as durability, elasticity, efficiency, thermal insulation, fireproof, earthquake resistant, low price and, since it is an ecological material, has many positive effects on the human health.
We will examine a few log homes plans and designs, probably the best option when it comes to raising a house in a traditional style. The first example is an attic and porch home. With large windows on both levels, the house is a welcoming and spacious home. The two sets of French doors open into a large living inside which the eye is drawn to a fireplace. The kitchen, a bathroom and storage spaces are also on the ground floor. The upper level has a bedroom and bathroom with creative ceiling heights and balcony view to the great room below.
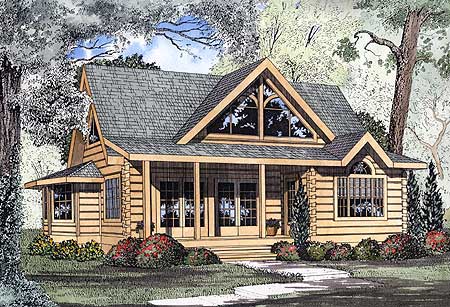
Log homes plans and designs – the porch house
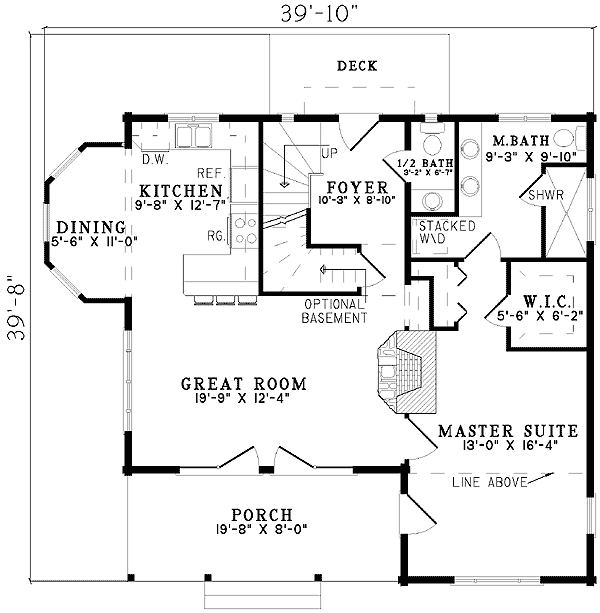
Blueprint ground floor
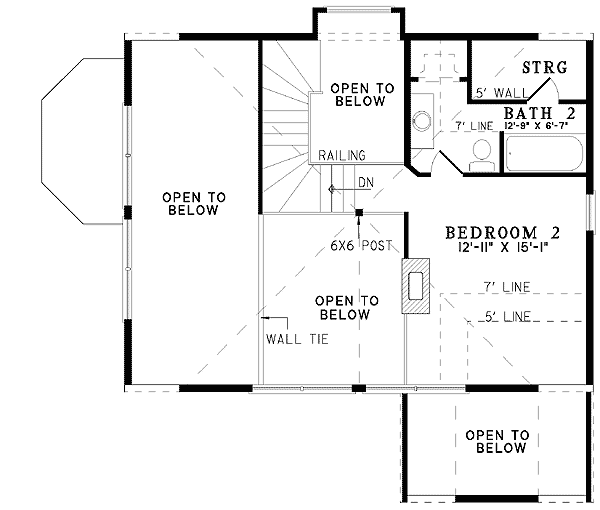
Upper floor
The second log home comes all the way from New Zealand and is a superb house built in Lake Tekapo. The house has three bedrooms, two bathrooms and a carport. The interior design is charming and the mix of wood logs, walls, beams and supporting pillars and modern accessories is pleasing to the eye. The owners say they wanted to build a sustainable home that would suit the environment.
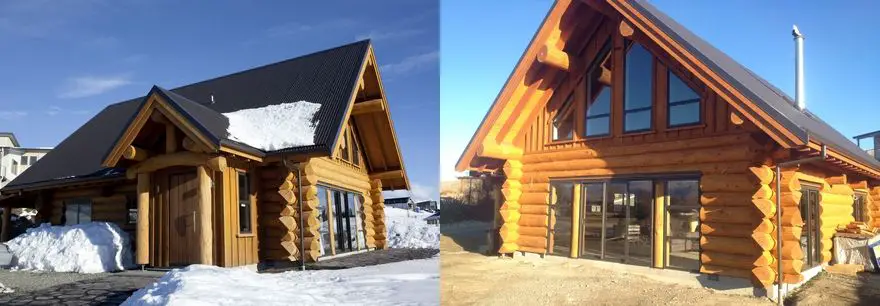
Log homes plans and designs – the log house in New Zealand
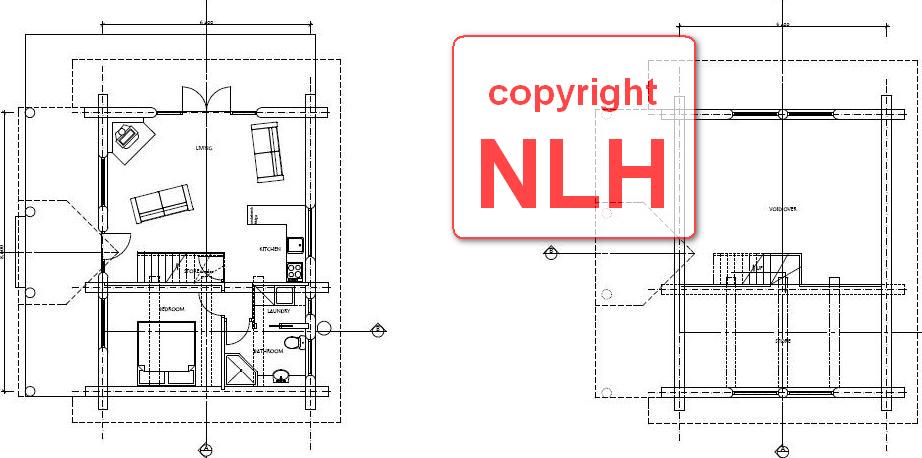
Blueprint
The third in log homes plans and designs is a Romanian traditional house, typically found in the mountains. Sitting on 172 square meters, the house can be built, constructors say, in up to three months. The estimated price is 200 Euros per square meters which leads to a final amount of about 35,000 Euros. The house has an appealing design, with an attic opening into the surrounding nature through a balcony and wide windows. The inside is also visually dominated by the wood logs, the spinal cord of this house.

Log homes plans and designs – the Romanian style log house

Sources: Naturalloghomes.co.nz, Architecturaldesigns.com, Case-lemn.eu
















I do believe all of the ideas you’ve offered for your post. They are very convincing and will definitely work. Still, the posts are too short for starters. May you please extend them a little from subsequent time? Thanks for the post.
Hmm is anyone else encountering problems with the
images on this blog loading? I’m trying to figure out if its a problem on my end or if it’s the blog.
Any responses would be greatly appreciated.
Keep helping people and you’ll receive everything you need in life.