Loft Houses With Underground Garage – Complete Spaces
An underground garage is an ideal option for small and narrow plots of land, helping save a lot of space which can be otherwise used for other purposes. It is a type of construction that incur additional costs, but it finally compensates the lack of space, ensuring a perfect balance in the end. Here are some loft houses with underground garage, structures that feature a little different architecture thanks to this characteristics we just mentioned.
The first plan describes a big house, raised on three levels – semi basement, ground floor and attic – spreading on a total surface of 394 square meters. The house is structured, in addition to family spaces, in five bedrooms and three bathrooms, offering plenty of space to any sort of activity. The house features a complex design, with a touch of traditionalism marked by the covered terraces on the ground and first floor and which take the final shape of a watch tower. The garage completes the underground spaces, giving the home a distinctive note.
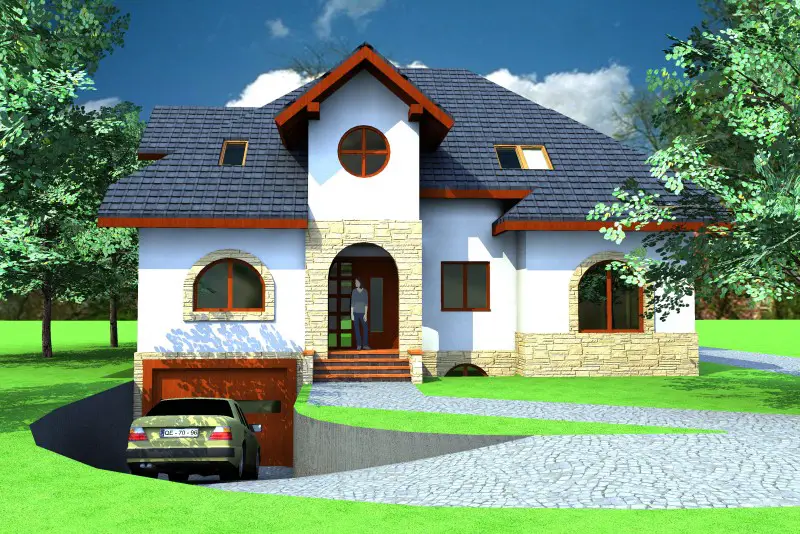
Loft houses with underground garage – traditional architecture
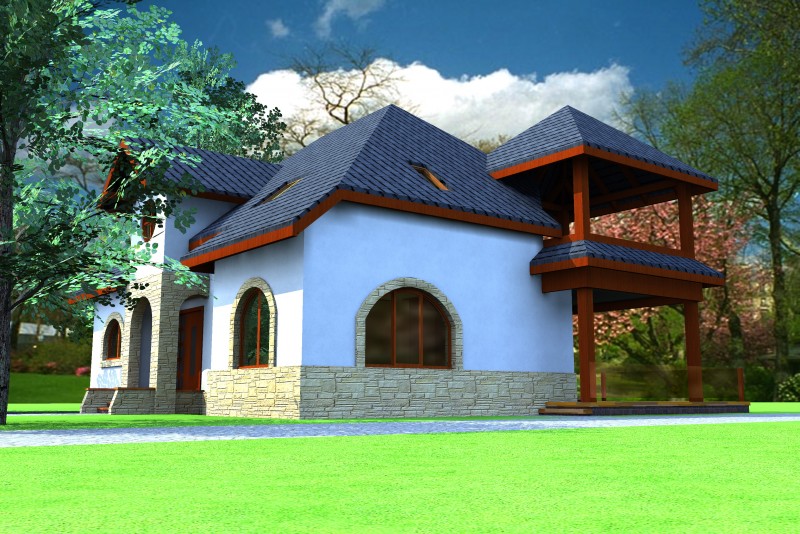
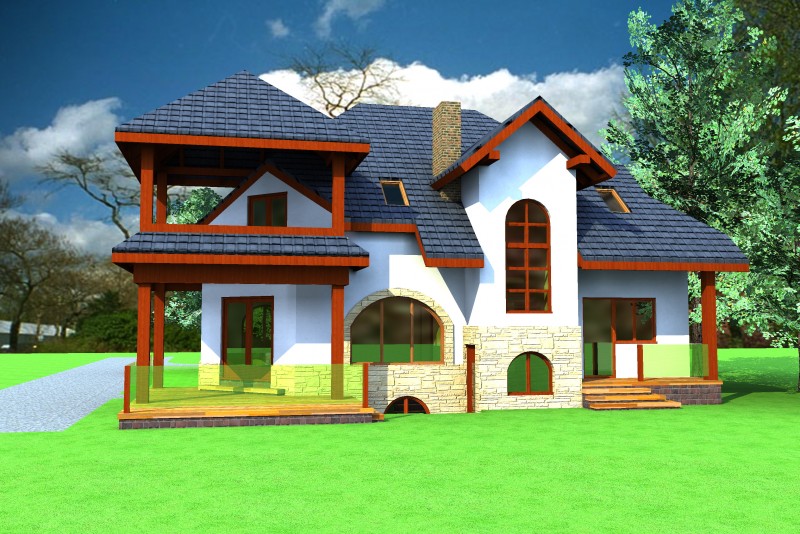
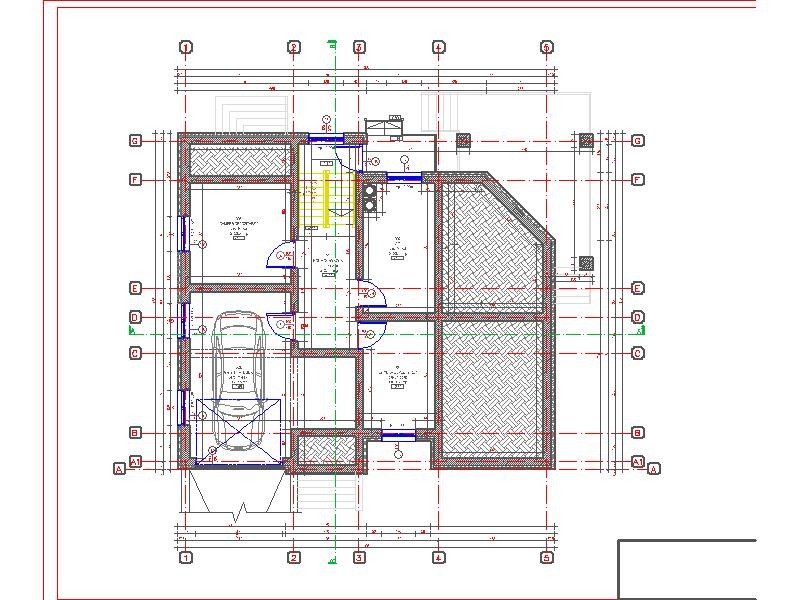
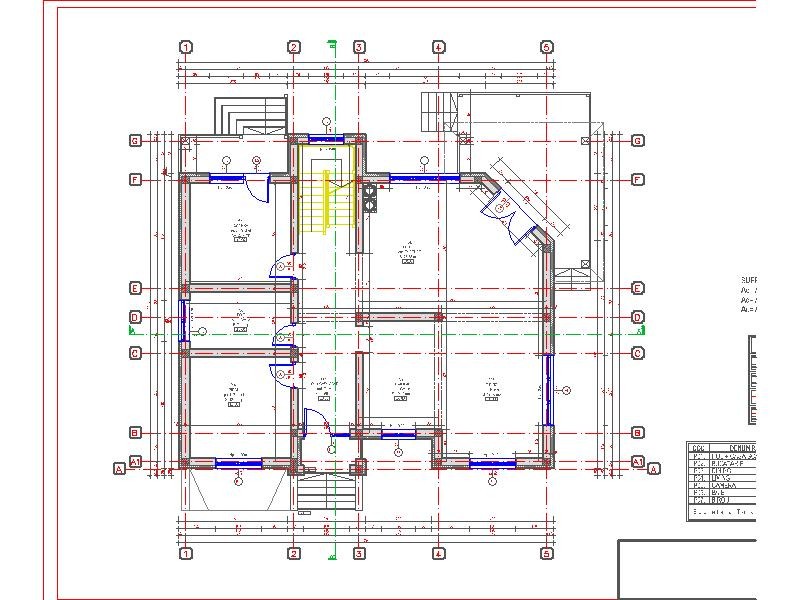
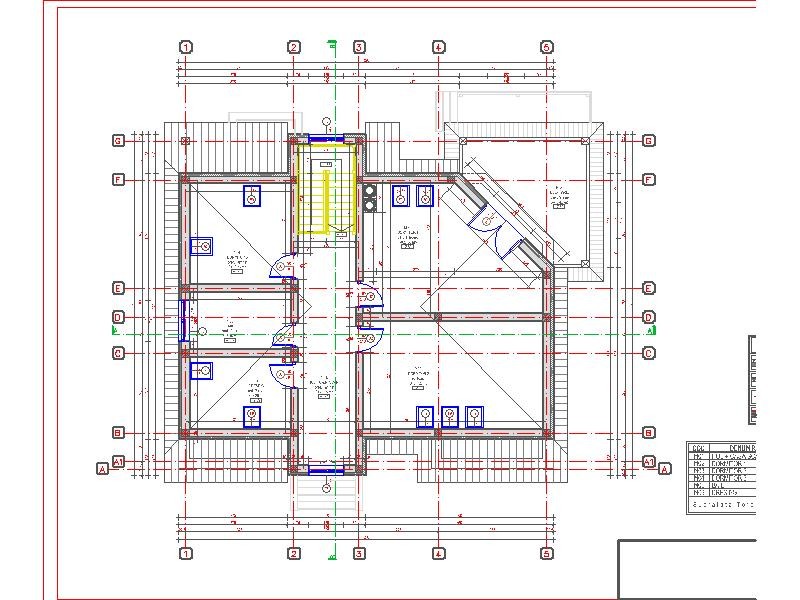
The second plan describes a loft house on three levels, too. The house spreads on a living area of 322 square meters and stands out thanks to its dynamic architecture featuring a bay window that opens up right above the underground garage. The ground floor features the living room that lies separately from the kitchen and dining, with a study placed in a corner. Three bedrooms lie upstairs, along a central dressing and a bathroom. The basement packs the garage and three storage and technical rooms.
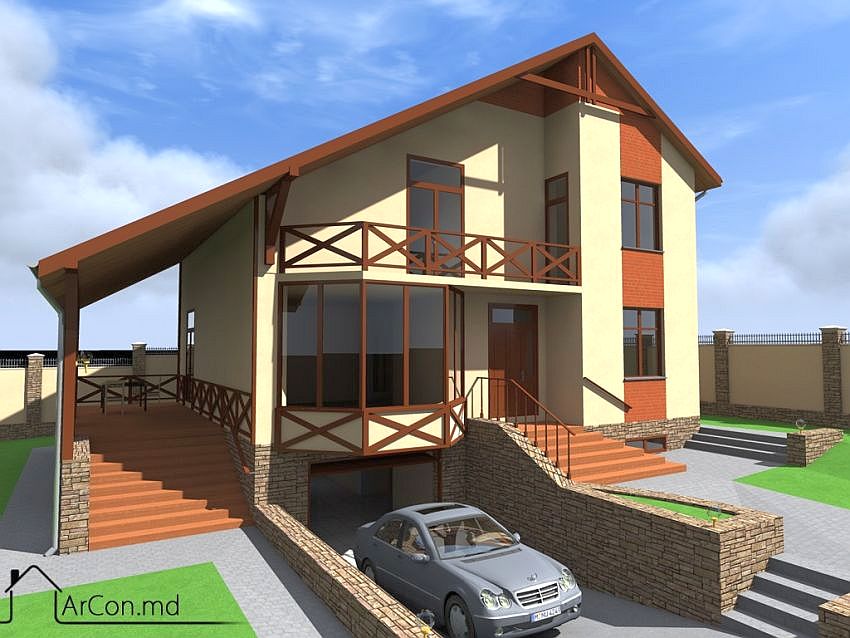
Loft houses with underground garage – bay window over the garage
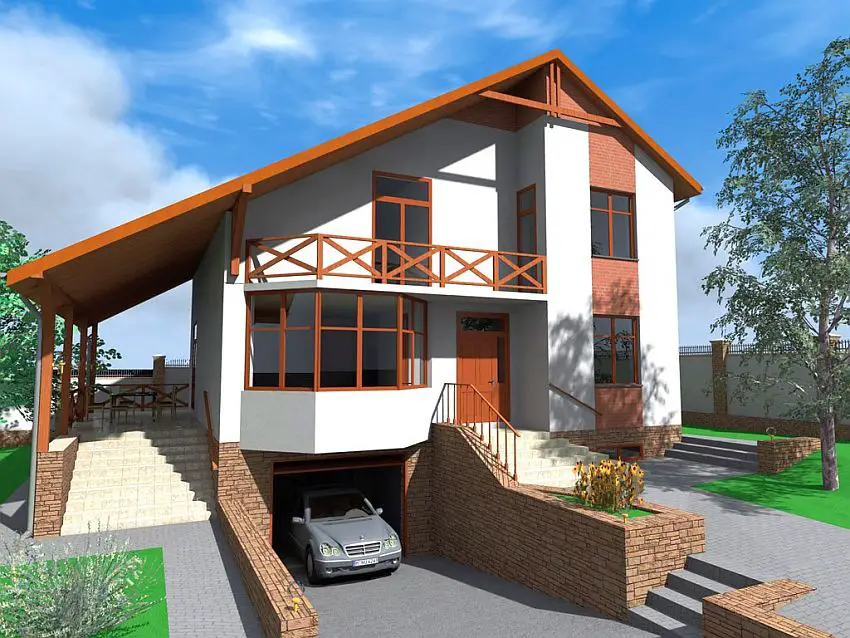
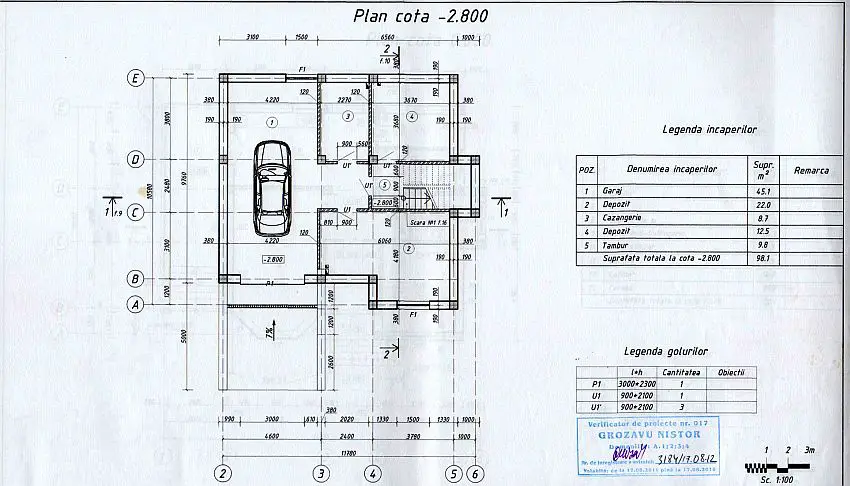
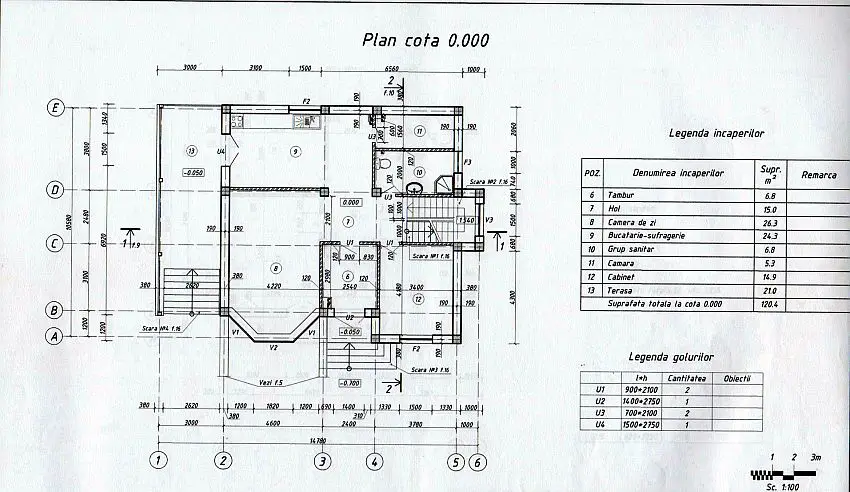
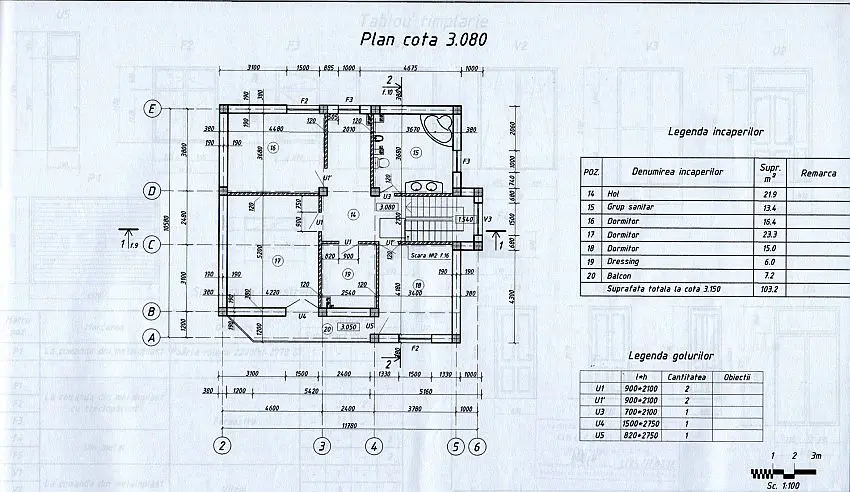
Finally, the third plan shows a house spreading on 217 square meters. The traditional style harmoniously blends wood and stone on facades that also display fine contrasts, along generous glazings. The basement features a two car garage and a bedroom as well. Two other bedrooms lie on the main level, lying opposite the living that also packs the kitchen and the dining, the whole space spilling into an enclosed veranda. The loft remains available for any need that may come up over time, some of the area being open to below.
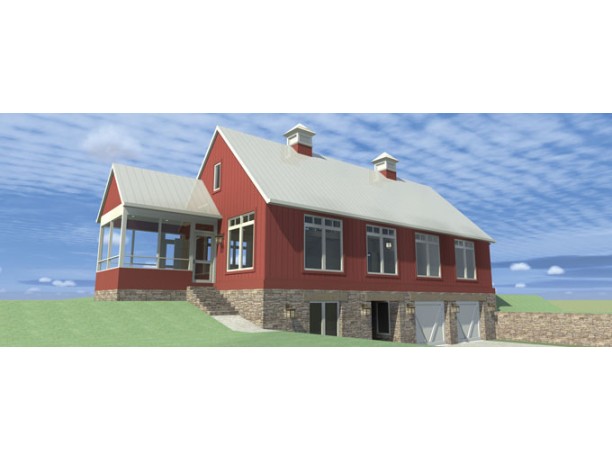
Loft houses with underground garage – wood, stone and glass
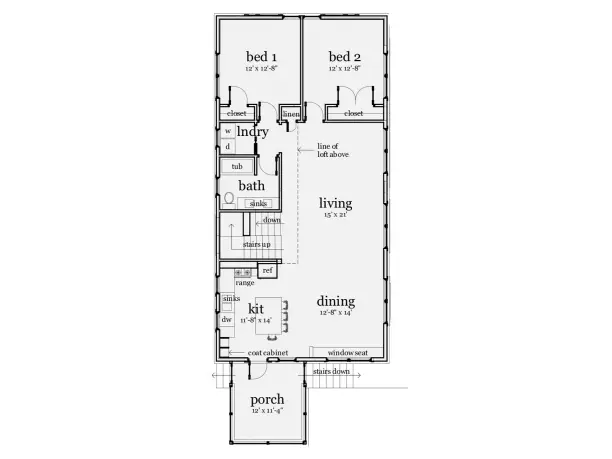
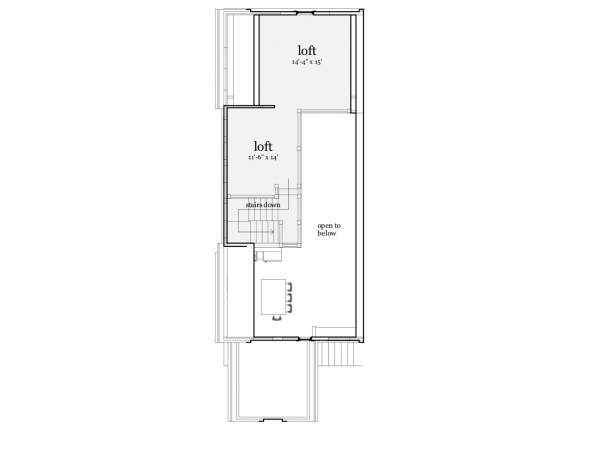
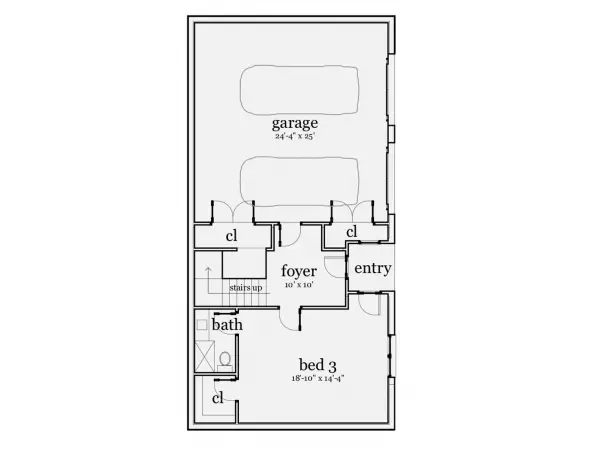
Sources: Arcon.md, Modstruct.ro, Dreamhomesource.com















