How To Build A Drywall Arch
The interiors have always been spaces which allowed us to visually experiment more than the exterior design permitted, personalizing based on our states. Among the available choices is building a drywall arch in any room or on the hallway which, however classic it may look, comes to add style and personality to your home, making it friendlier and more open. Building a metal stud frame arch is not as difficult as it might look at first glance and we show it in this article. Here is briefly how to build a drywall arch to give your home spaces a bit of shape.
We chose a project which sees a drywall arch being built inside of a door opening. Use metal studs to build the arch frame in the upper part of the door opening. After you have drawn the arch on the drywall board, you should cut it, using a jigsaw or a drywall saw. During the operation, make sure you locked firmly the drywall board, otherwise you can injure yourself, or damage the material. The jigsaw’s blade should cut the drywall exactly over the drawn line, so work carefully to make a good job.
In order to draw the ellipse in a proper manner, we recommend using a string of hemp rope which will measure in length as many centimeters as the depth of the arch. Use a pen at one of the ends of the rope and then firmly press the other end in the middle of the arch base. After you have fixed the metal studs in screws, you can continue the process by installing the first sheet of drywall.
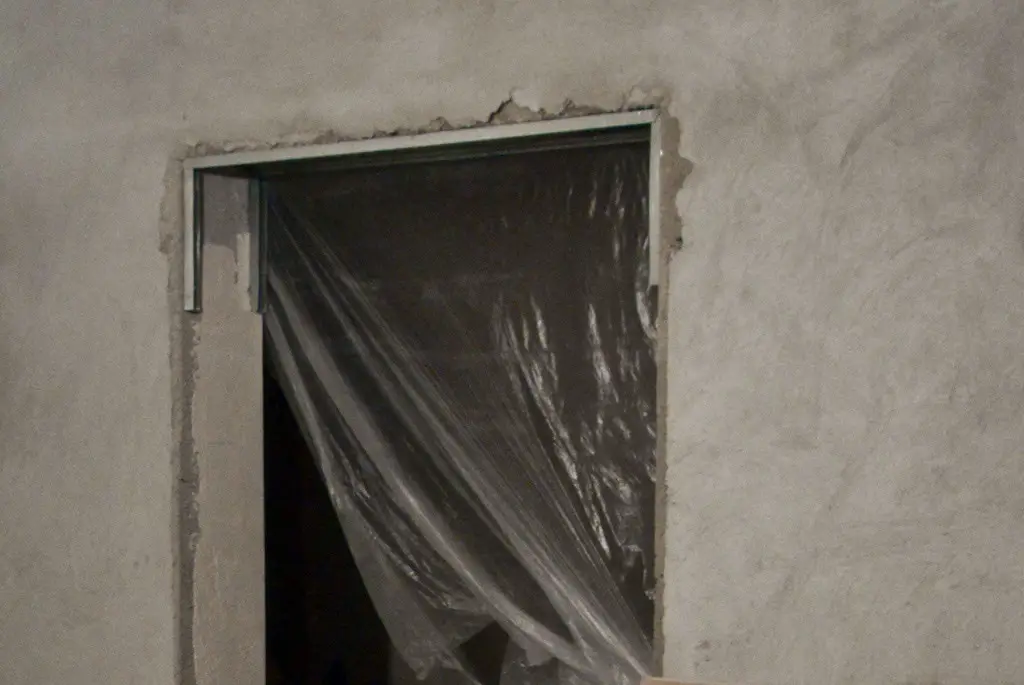
How to build a drywall arch – fix the metal studs, cut the board and then attach it to the studs
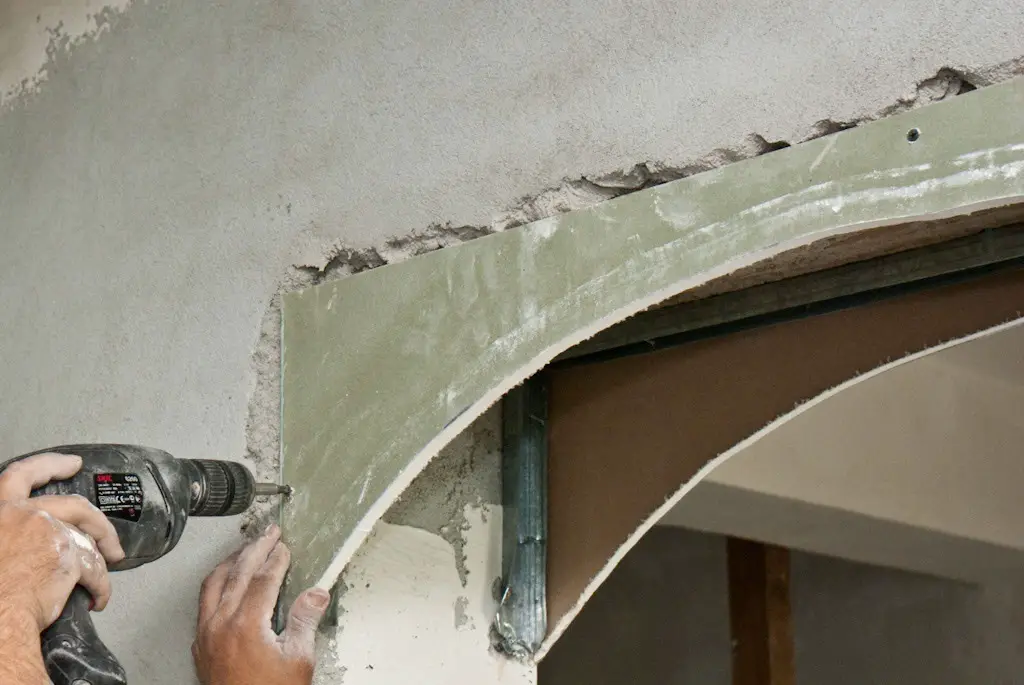
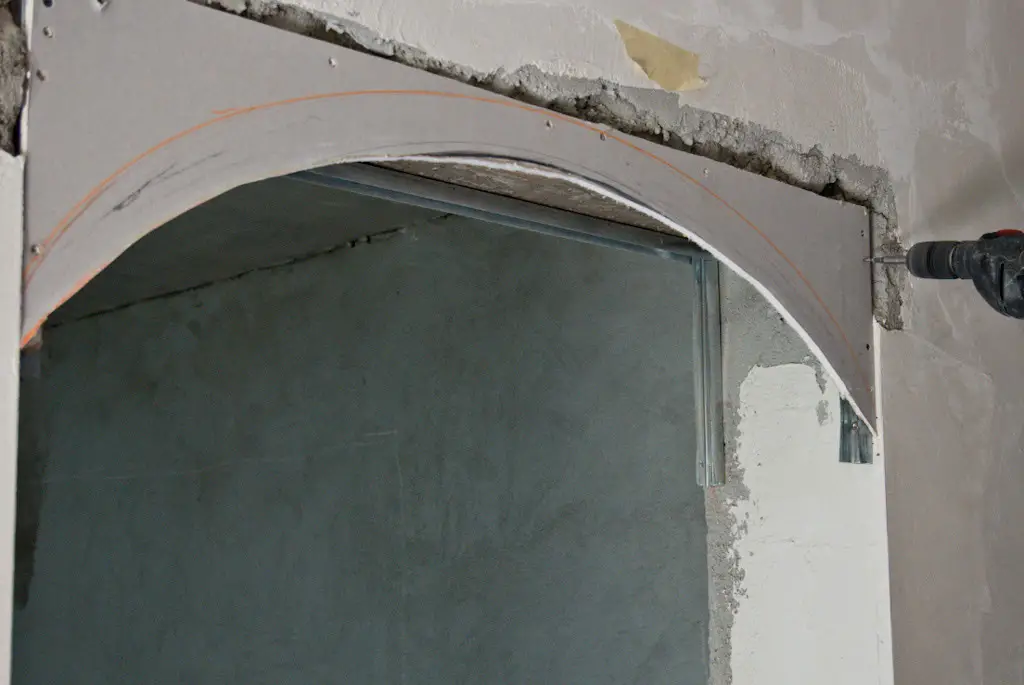
The next step is installing a curved metal stud on the edge of the drywall arch, for a better rigidity of the frame. Consequently, measure the archway and cut with metal snips a metal stud with at that exactly dimension. Don’t forget to use safety gloves, as to avoid cutting yourself in the sharp edges. To make a curved metal stud, just cut the both side skirts, every 12 cm. In this way, you will obtain a metal stud to fit any curved form. Next, fix the curved stud to the metal frame with screws, as to lock it into position.
All is left to do now is fixing the bottom of the section. Cut a piece of drywall to the required dimension, and then cut straight lines every 10 cm with a utility knife, just to go over the paper layer, so you can bend it more easily. After you have turned the drywall with the cuts oriented upward, you can continue the project by fixing it to the bottom of the arch. Apply a plaster coating at the end and then paint.
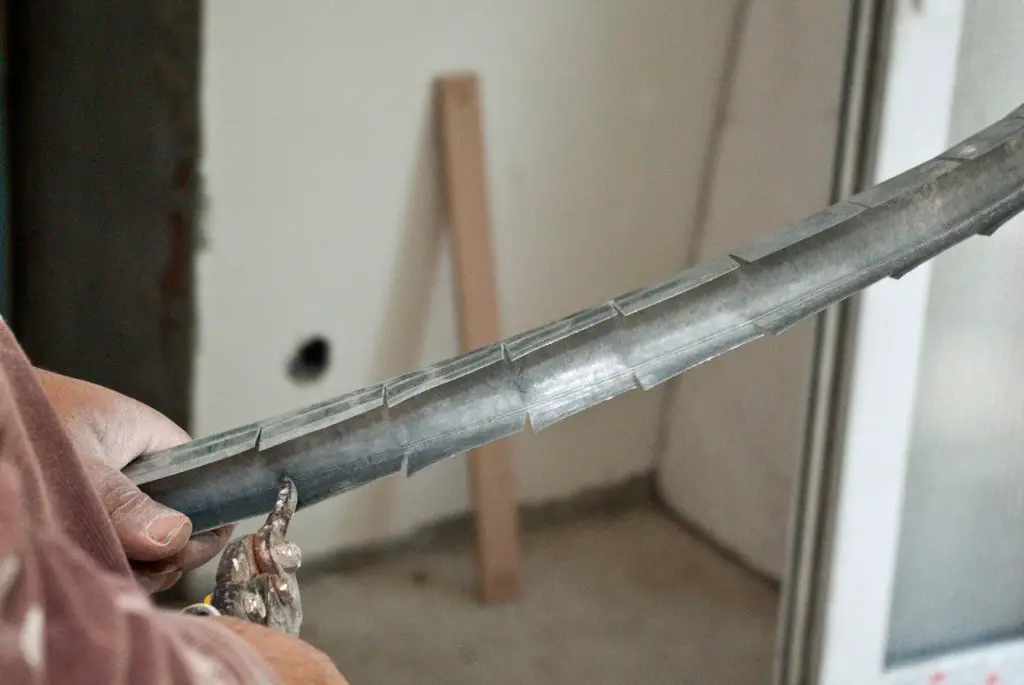
How to build a drywall arch – install a curved metal stud on the edge of the drywall arch
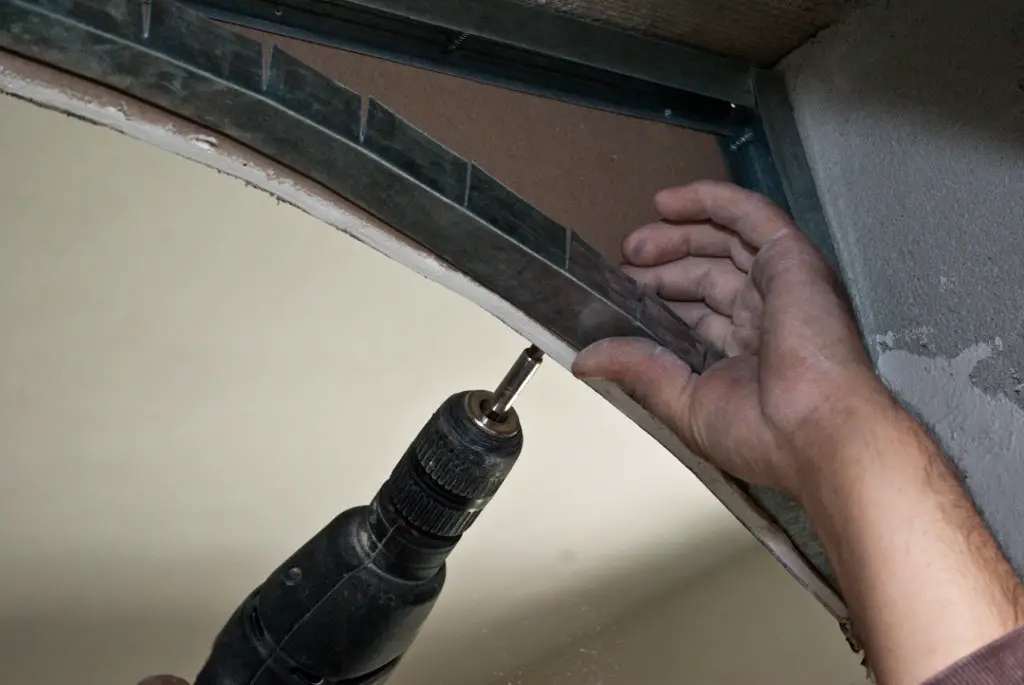
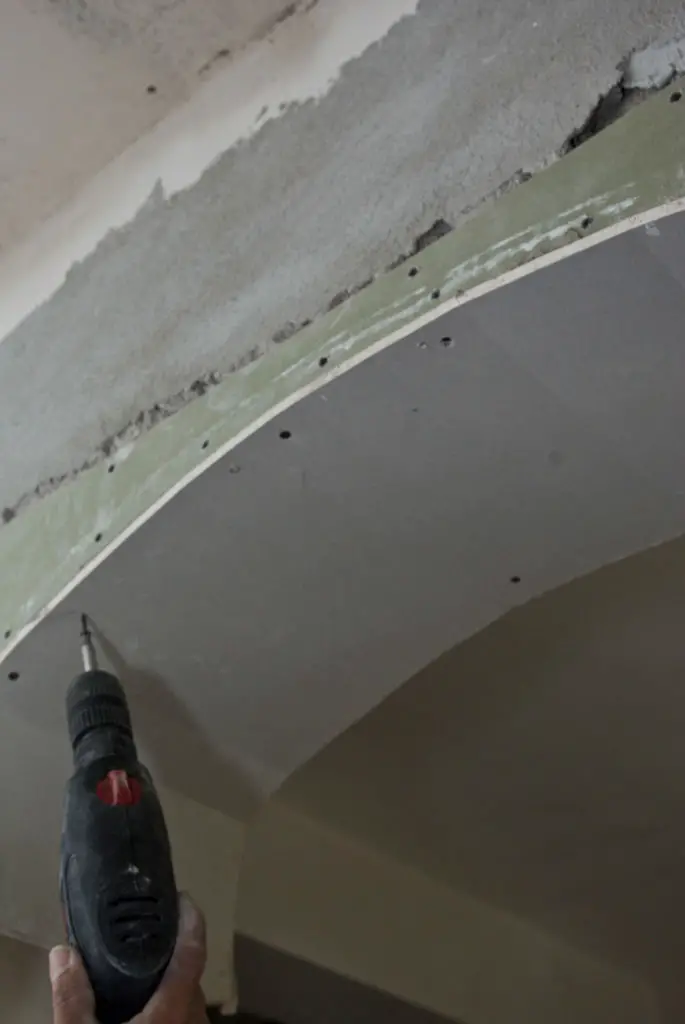
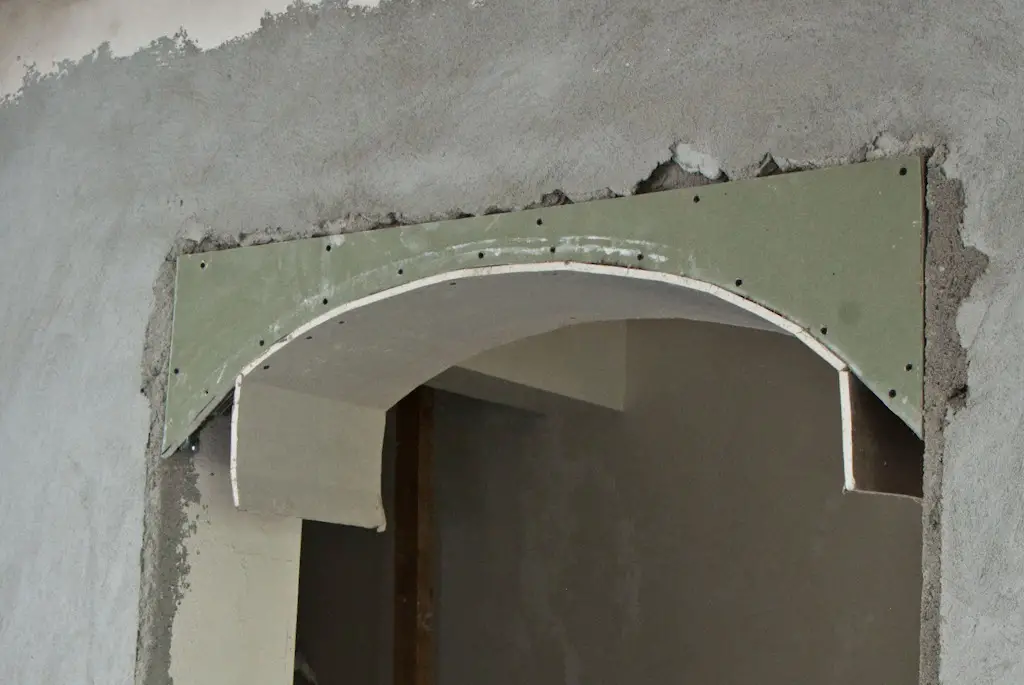
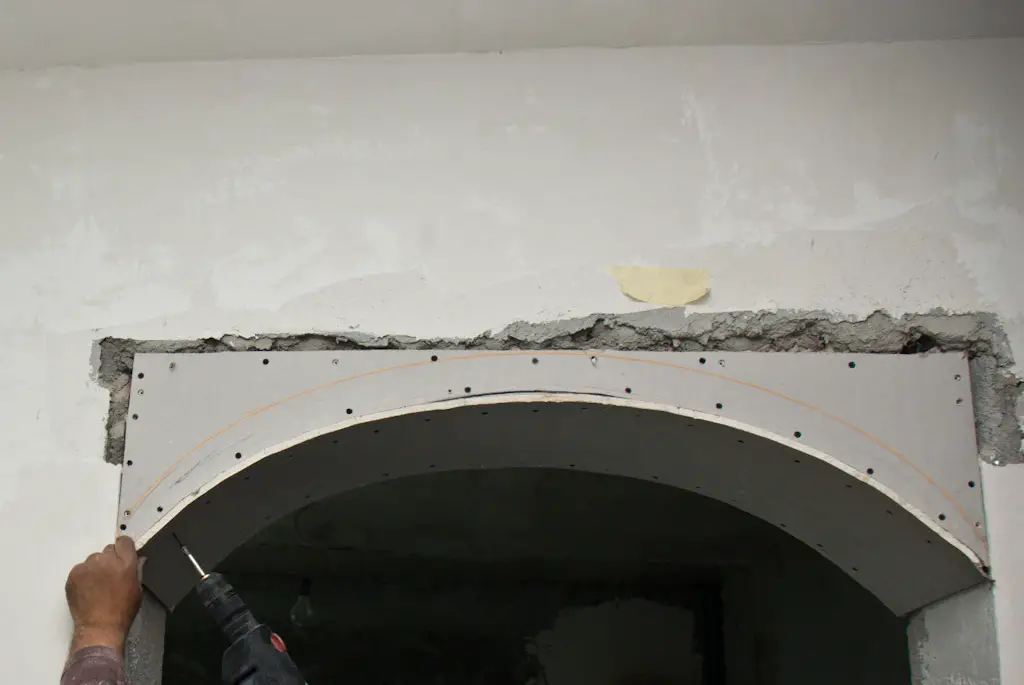
Sources: Howtospecialist.com, Laconstructii.com















