Houses With an Overhang. Practical Design for Porches or Garage
An easy, economical solution to have a covered porch or a garage by the house is a side extension of the roof. This way, you can easily gain the protection you need for your car or a nice space for spare time activities. Here are three houses with an overhang, both on one level and with an attic.
The first house plan is on one level with a total area of 1,173 square feet.
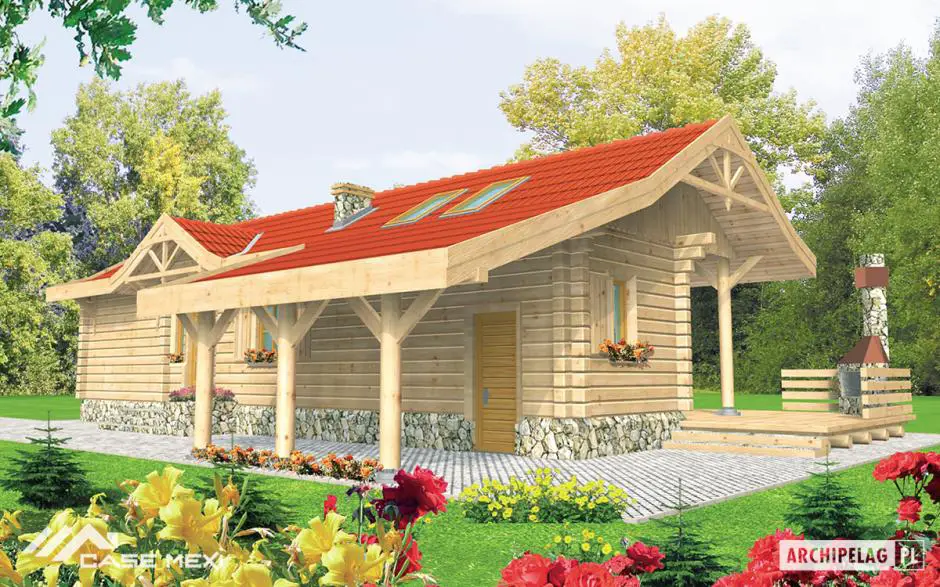
Right next to the garage there is a closet or utility room. The entrance in the house is on the side, into a lobby, continued by a hallway between the bedrooms and the rest of the house The kitchen and dining area are set apart from the living room, that has access to the porch. The porch is designed to include a fireplace for barbecues.
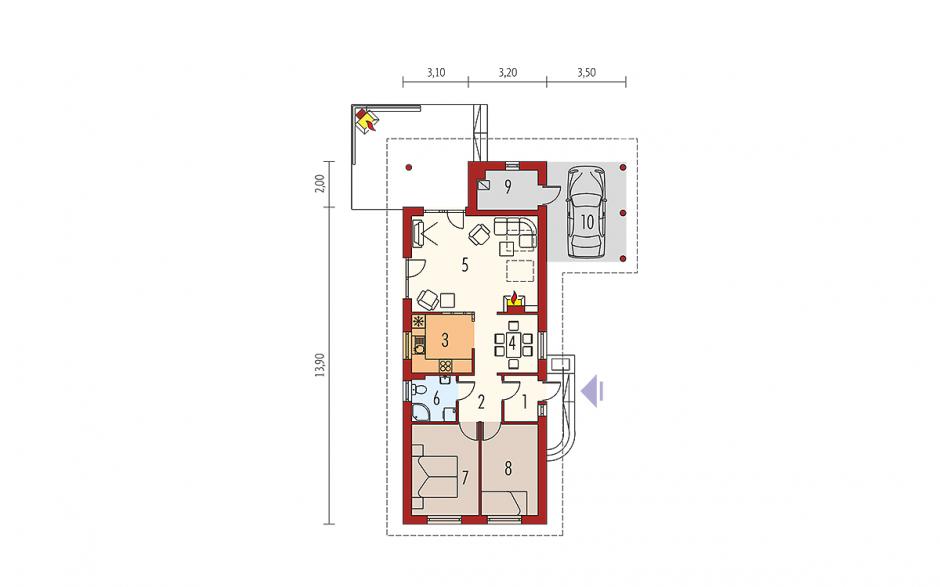
Credits: casemexi.ro
Houses with an overhang. House with attic
The second project is for a house with attic that has overhangs on two opposite sides, above the entrance and for a small back porch.
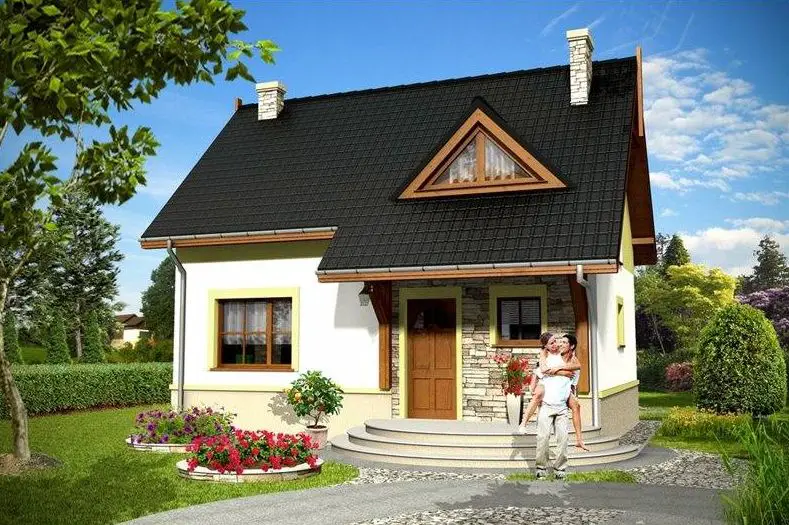
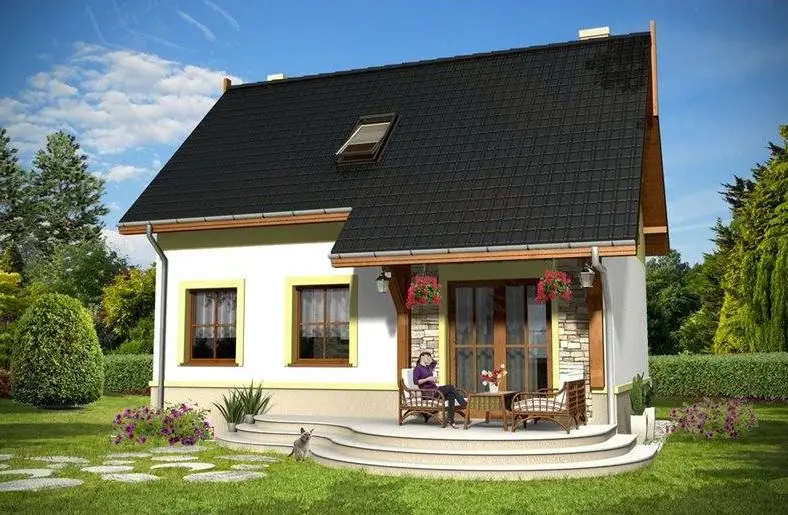
On the ground floor, there is a spacious living and dining room, with a corner kitchen, a toilet and a utility room. There is an extra room that can be turned into an office or a bedroom. The living room has access to the partially covered back porch.
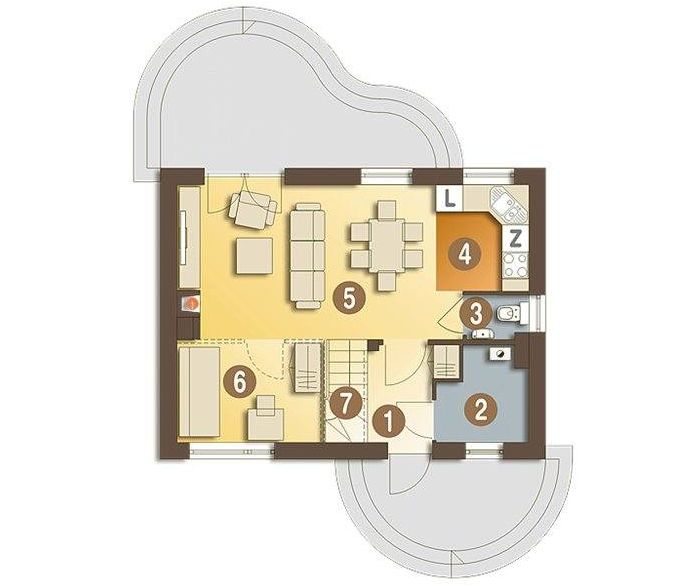
The attic comprises three bedrooms and a large bathroom.
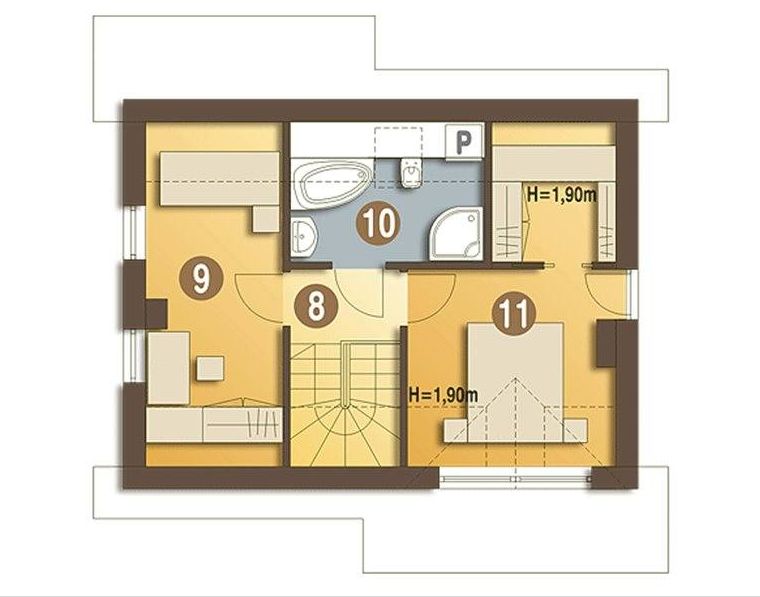
Houses with an overhang. Traditional design
Here is also a house with an obvious traditional design, for those who enjoy this lovely rustic look. It has a total are of around 1,500 sq. ft.
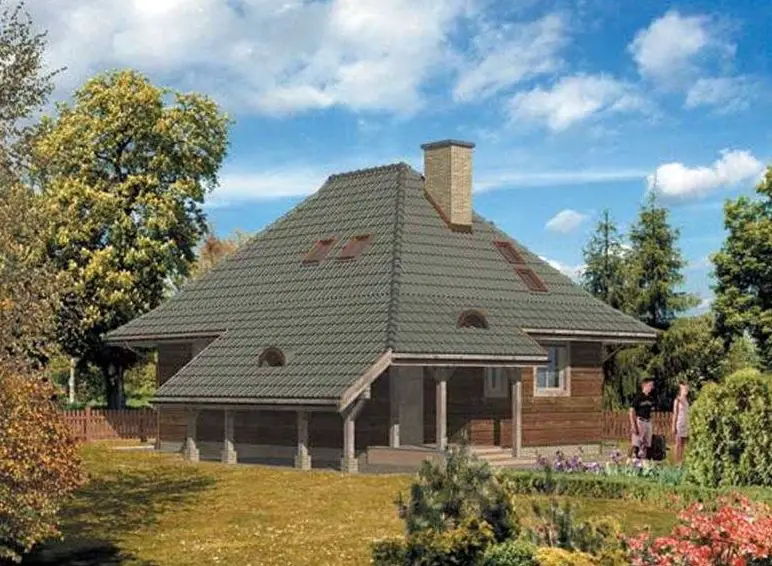
It has a large living room of almost 410 sq. ft., a small kitchen, a toilet and a utility room downstairs, with three bedrooms and a large bathroom in the attic.
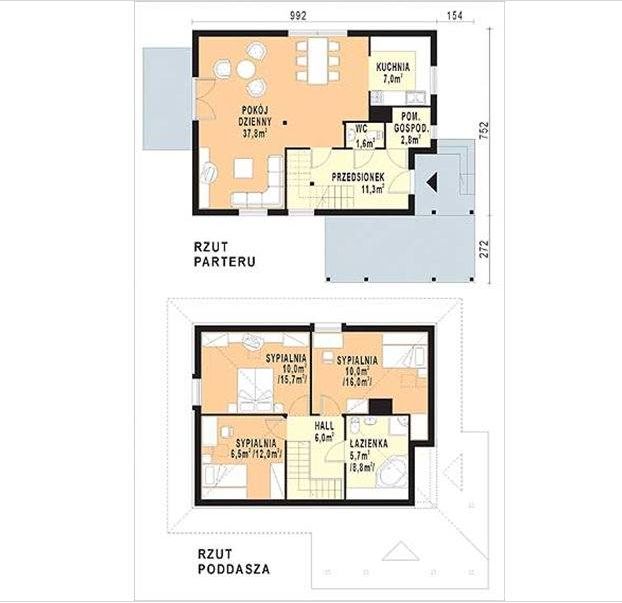
Credits: casebinefacute.ro















