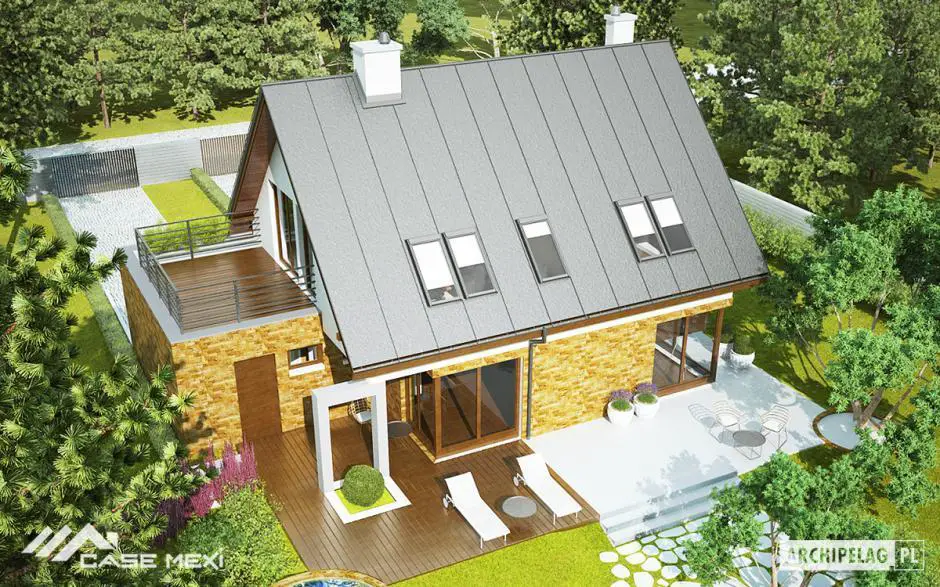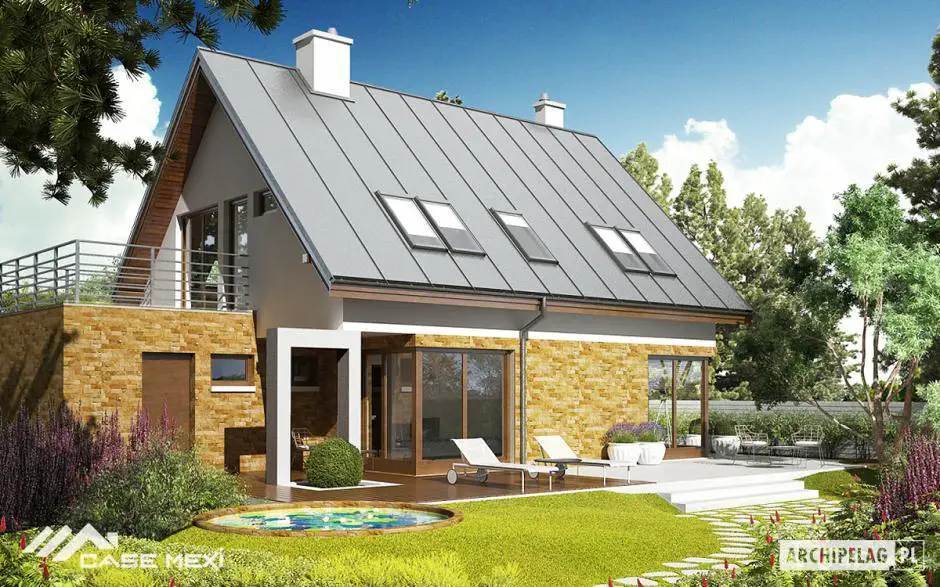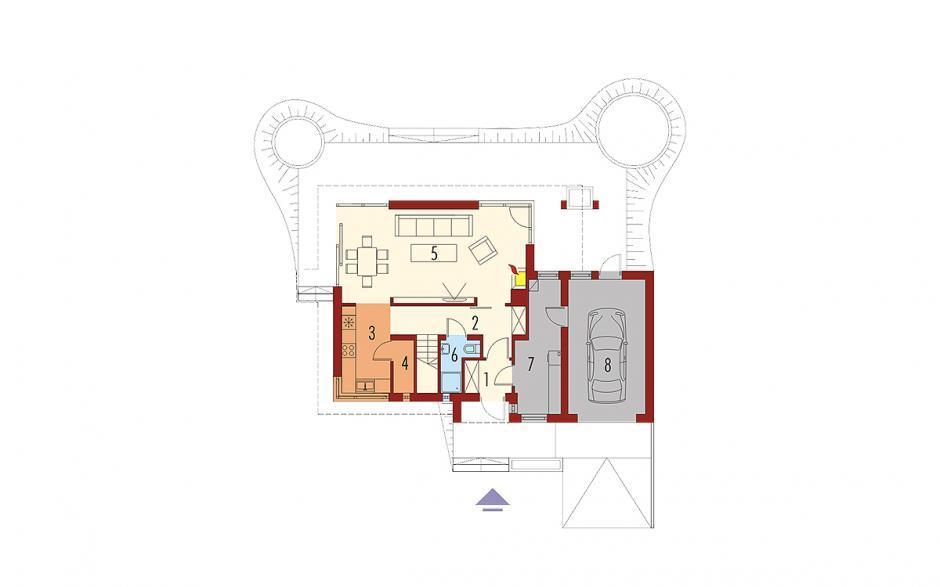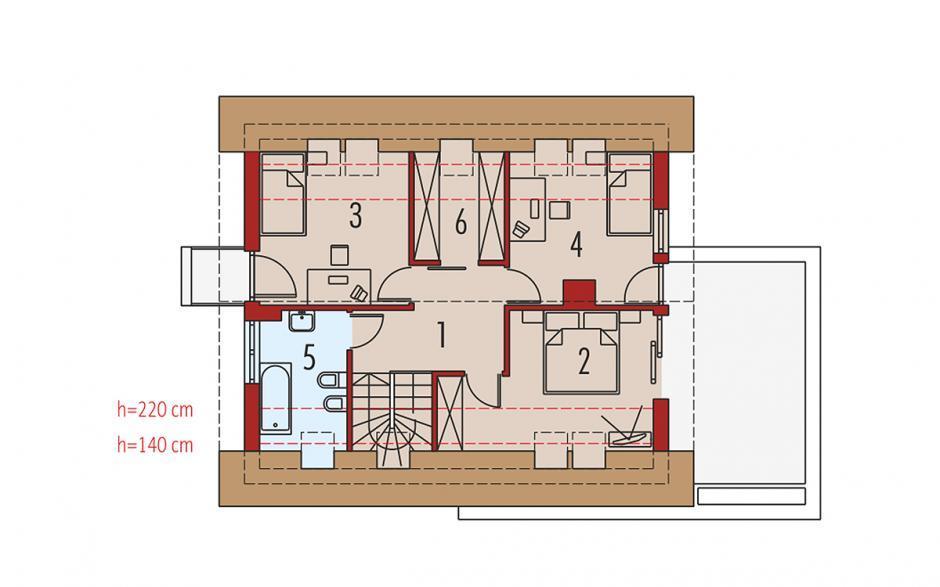House plans with terrace
From traditional to modern, in the ranks below we present three models of houses with terrace, suitable for any age:
House plans with terrace
The first example we include on our list is a single-level house, which has a built area of 230 square meters, the usable area being 181 square meters. In the back, the house has a partially covered terrace, plus a garage with space for two cars. The project proposes three bedrooms, one of which is a matrimonial with a dressing room and its own terrace.
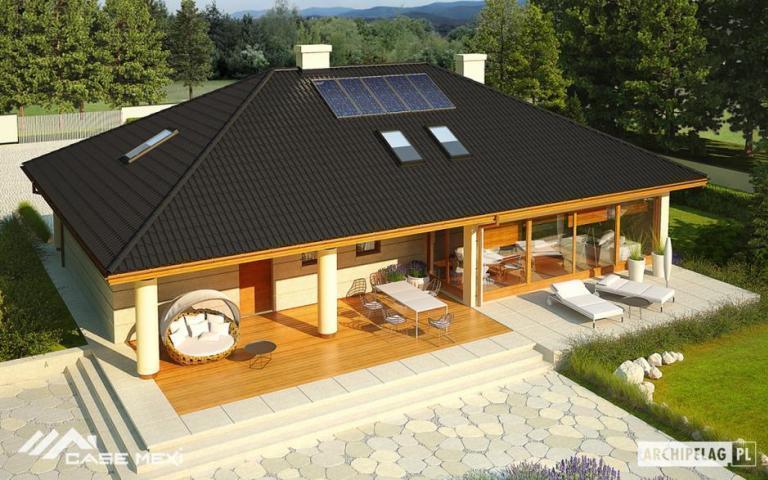
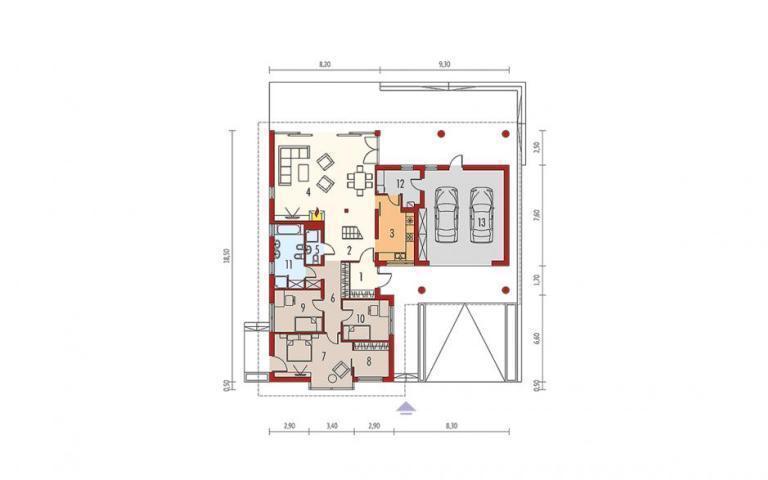
House plans with terrace
The second house chosen is one with the attic. The built surface is 196 square meters, while the usable surface is 167 square meters. The price in red for this construction is 28,000 euros, while the turnkey price reaches 99,000 euros. The house has living spaces on the ground floor, while in the attic there are 4 bedrooms and a bathroom.
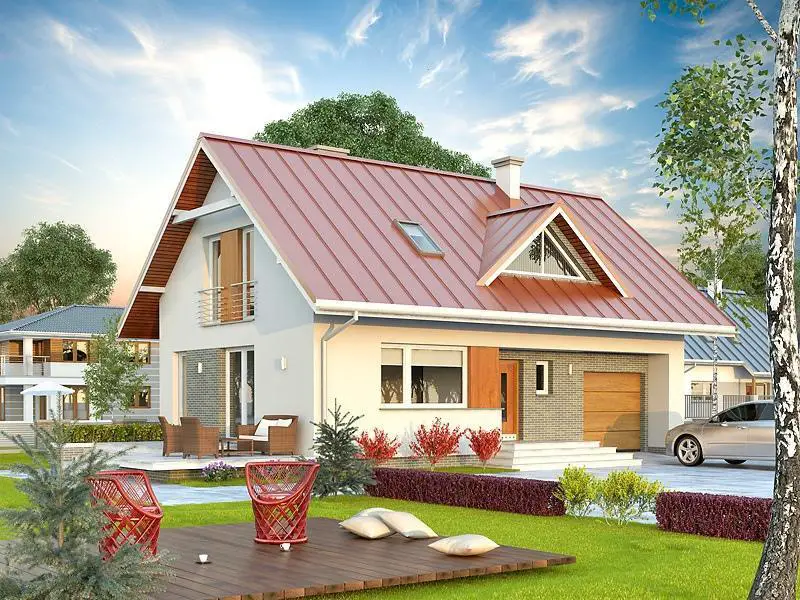
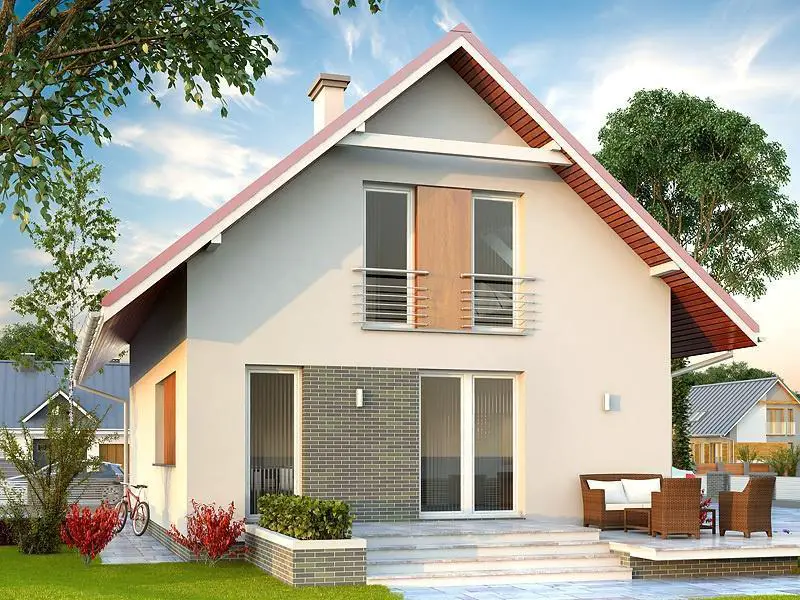
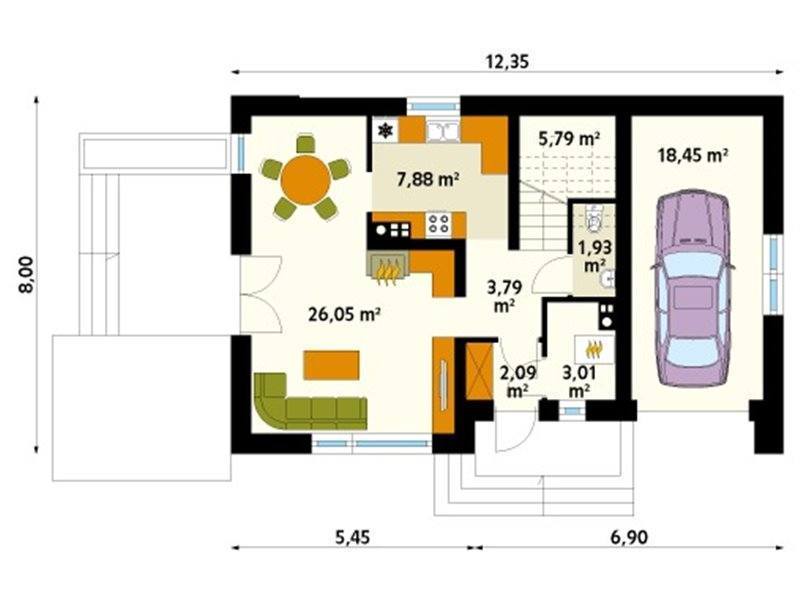
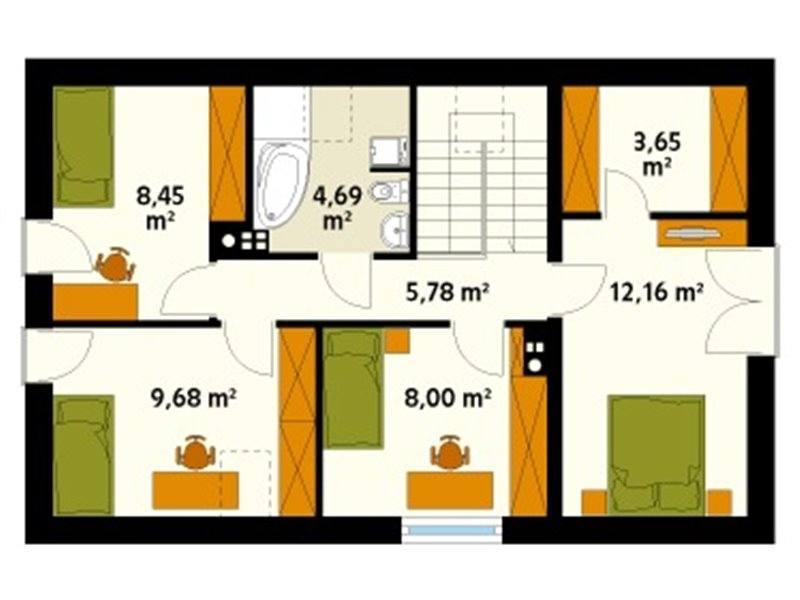
House plans with terrace
The last model chosen by us has a built surface of 201 square meters, while the usable area is 161 square meters. The price in red for this construction is 28,000 euros, and the turnkey price reaches about 73,000 euros. The division is suitable for a family consisting of 4 or 5 members, the living spaces found on the ground floor, while at the attic, three bedrooms share a bath.
