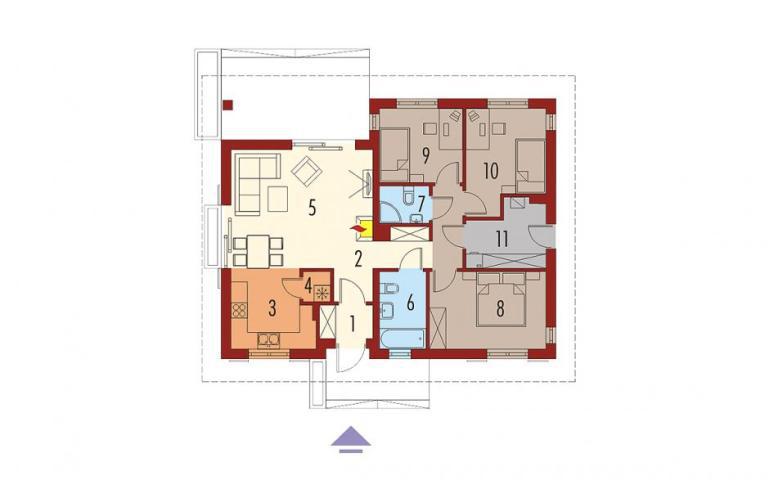House plans suitable for a family of 4
A three-bedroom house represents an inspired choice for a family of 4 members. Thus, in the ranks below, we present three projects of accessible houses, which meet the needs of a family with two children, but are also suitable for young people who want a spacious abode.
House plans suitable for a family of 4
The first project is a house that has a built area of 108 square meters, of which the usable surface is 85 square meters. The house has a living room, a kitchen, a pantry, a bathroom, three bedrooms and a toilet. The red price for this house is 17,000 euros, while the key price is 45,000 euros.
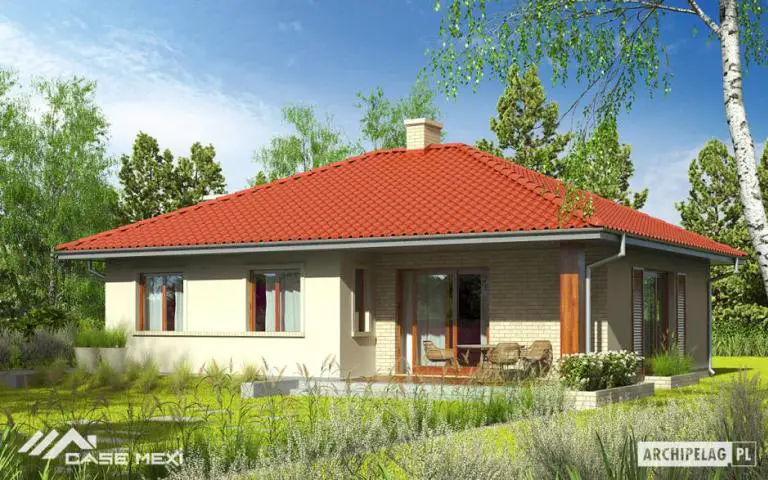
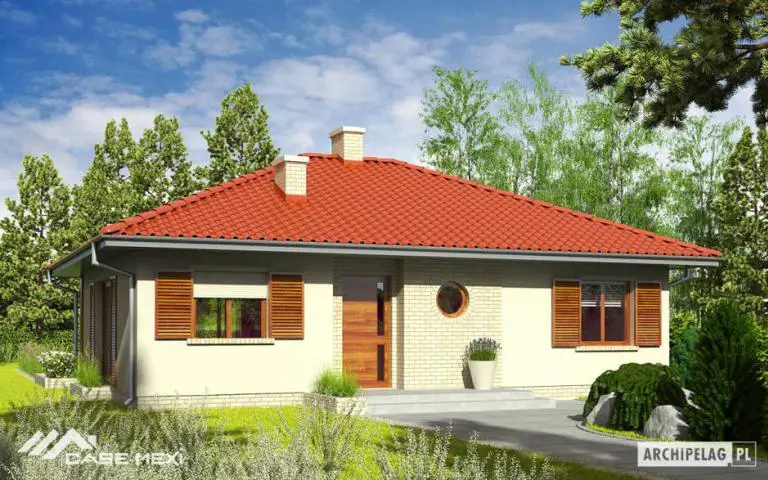
House plans suitable for a family of 4
The next project is a small house, but proposing four spacious rooms. At the entrance there is a vestibule, with a small bathroom, aligned with the technical room and the kitchen. It is open to the dining place, arranged in the living room, with exit on the terrace, and next to there is another room, which can be arranged as a bedroom or a desk. In the attic there are three bedrooms, illuminated by one or two roof windows, besides the wall, and a large bathroom, illuminated by two roof windows. Regarding the cost of construction, it reaches about 53,000 euros.
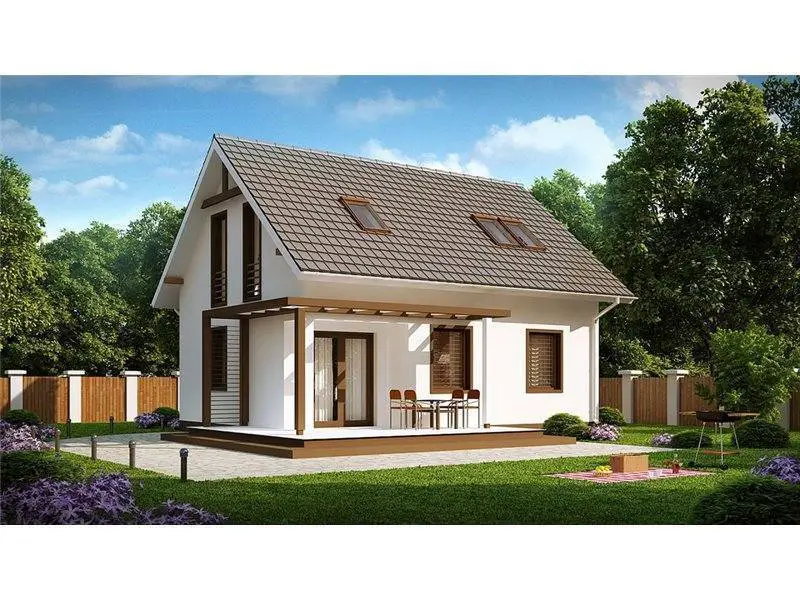
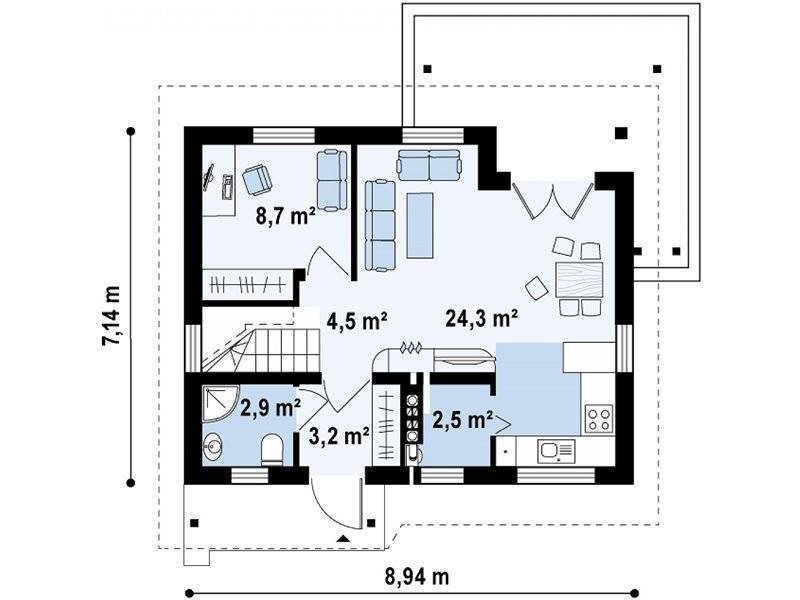
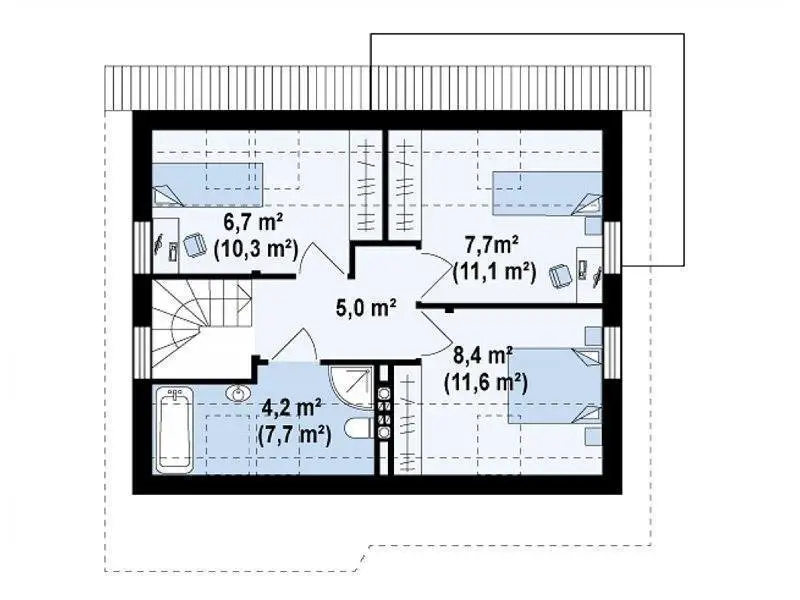
House plans suitable for a family of 4
The Last house we chose is a housing with a built-in surface of 110 square meters and a ground footprint of 90 square meters. The house has a living room, a dinning, a kitchen, three bedrooms and a bathroom. The price of red for this House is 17,000 euros, and the key price is 44,000 euro.
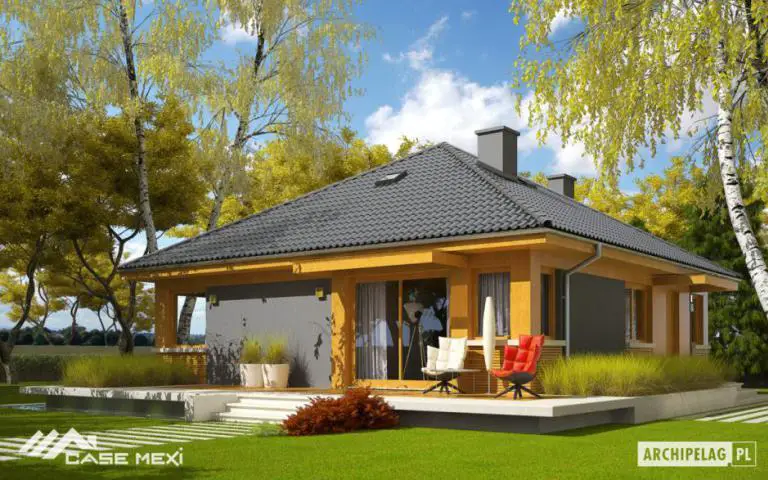
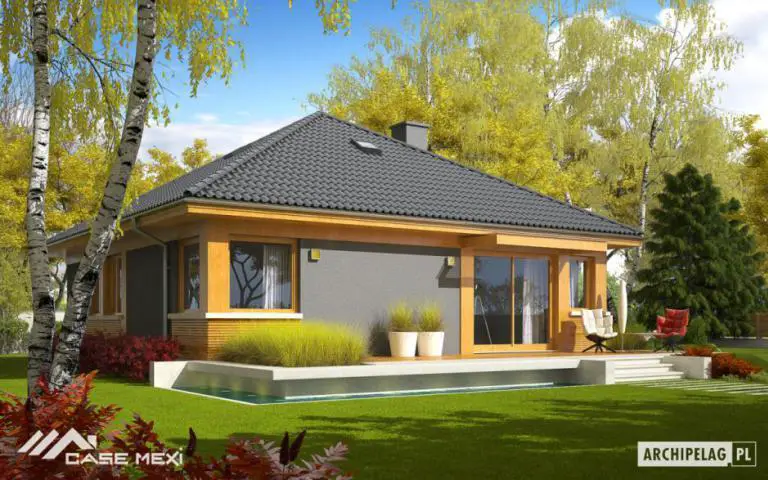
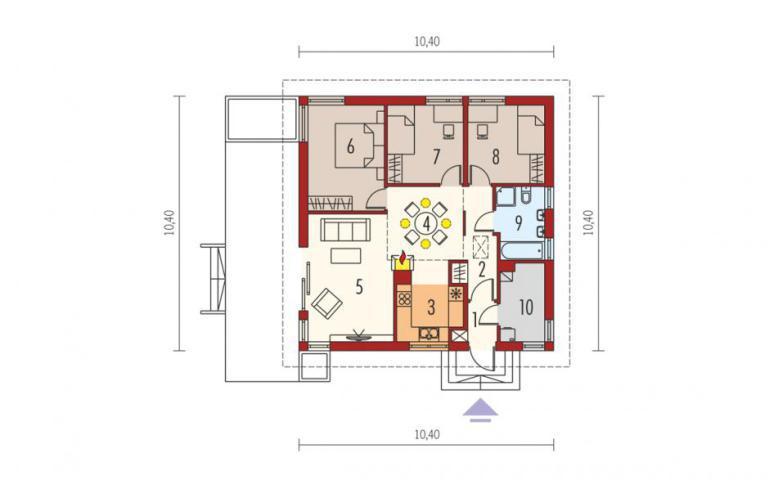
Foto: casemexi.ro, eproiectedecase.ro
