House plans suitable for a family of 3
House plans suitable for a family of 3
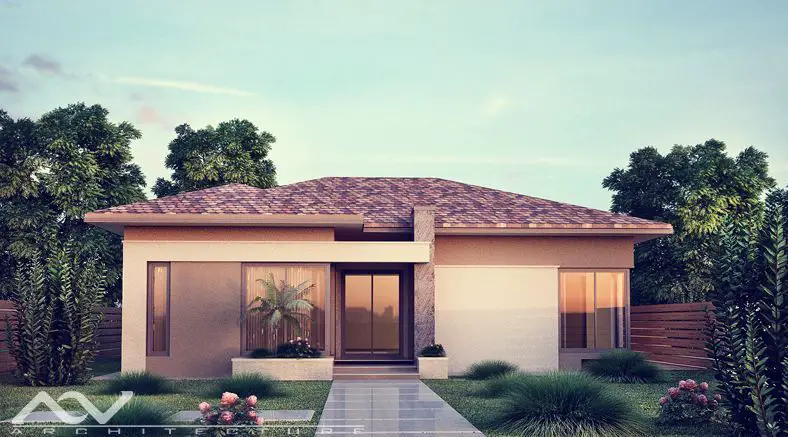
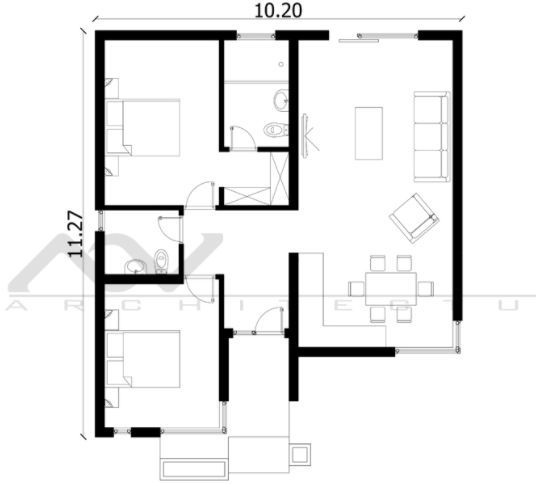
House plans suitable for a family of 3
The second house has a built area of 119 square meters, of which the usable area is 95 square meters. The dividing, as is apparent from the plans below, is as follows: a living room, a kitchen, a bathroom and a dresser, downstairs and 2 bedrooms and a bathroom in the attic. The price of red for this House is 20,000 euros, and the key price is 47,000 euro.
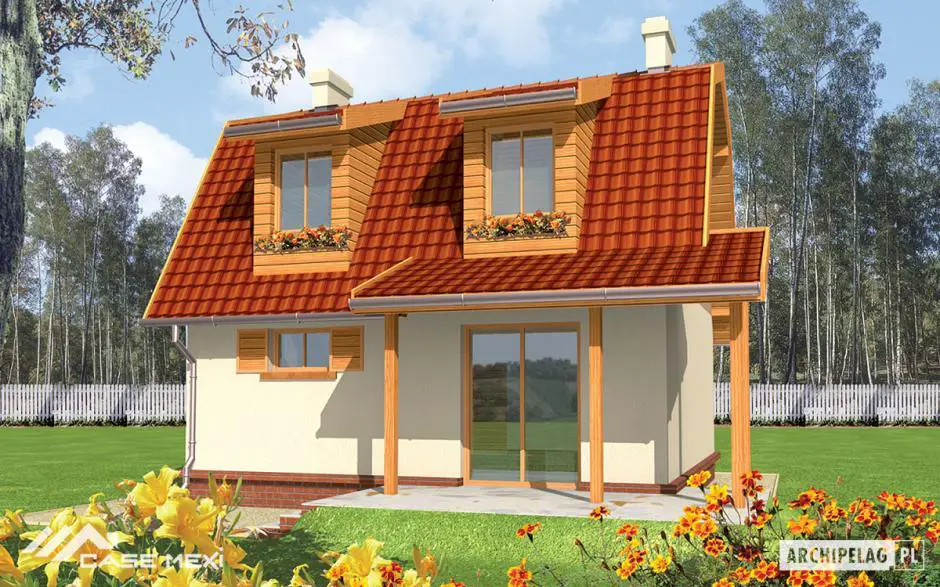
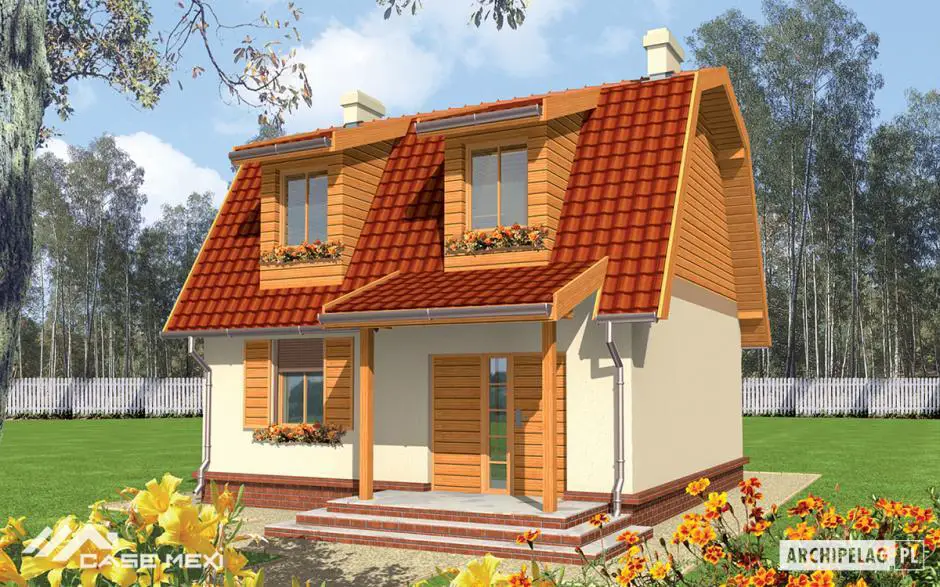
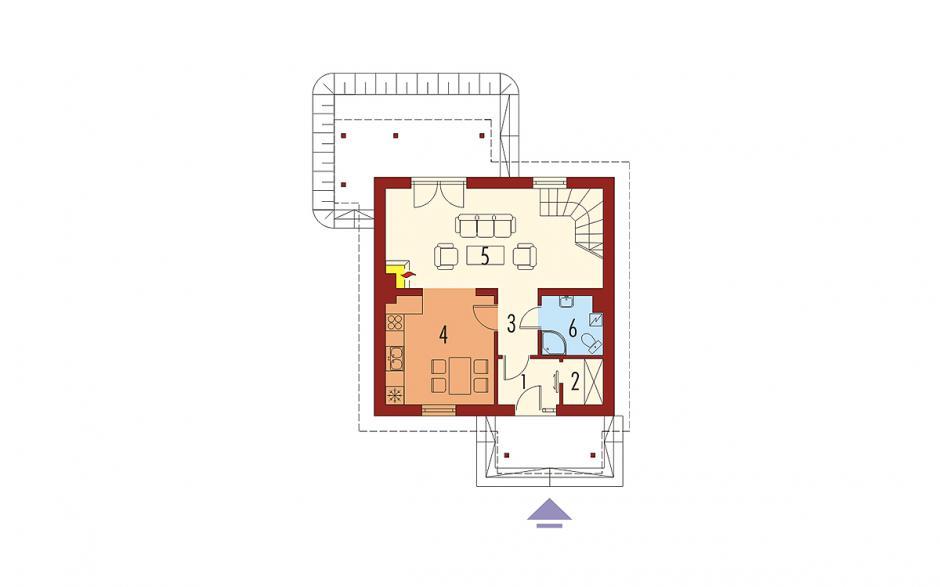
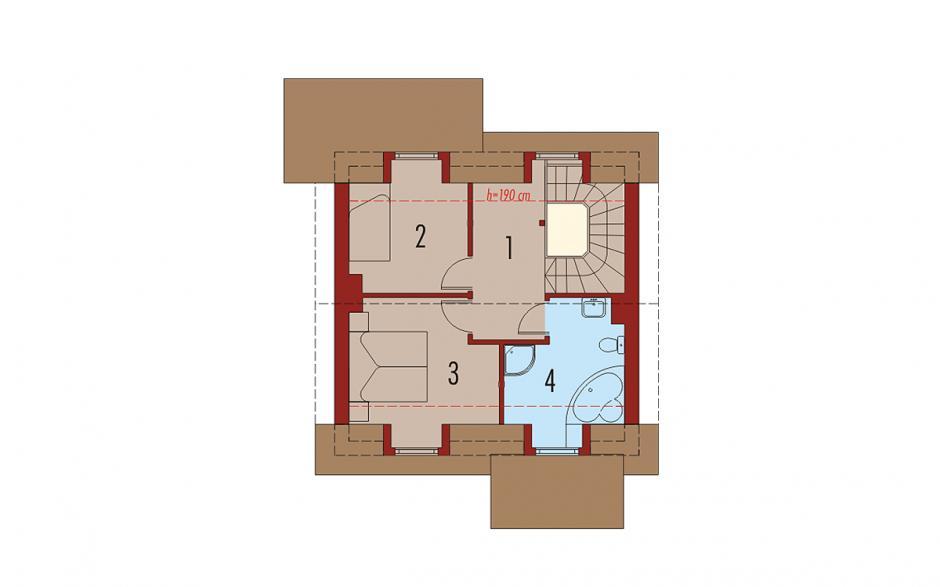
House plans suitable for a family of 3
The last house is a small size, with a built area of 103 square meters, of which the usable area is 83 square meters. With regard to costs, the red price for this House is 15,000 euros, and the key price is 35,000 euros. As far as sharing is concerned, this House has an open space area comprising kitchen, living room and dining, two bedrooms and a bathroom.
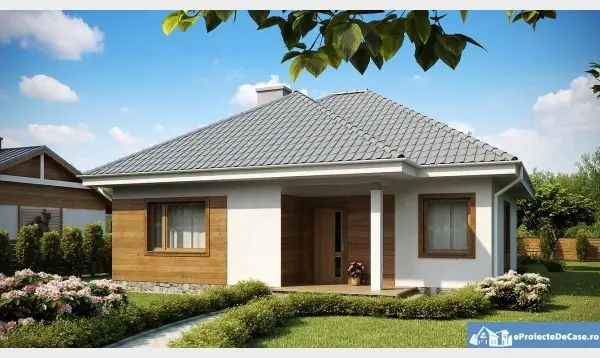
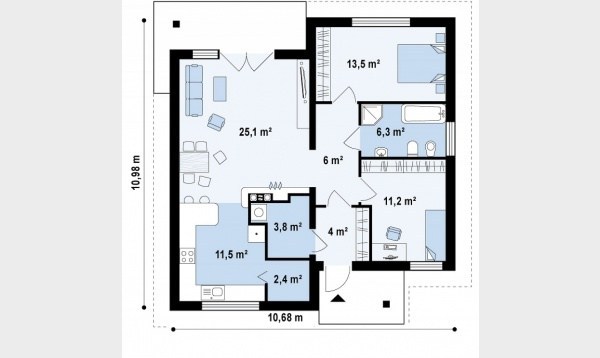
Foto: eproiectedecase.ro, casemexi.ro
Daca ti-a placut acest articol, te asteptam sa intri in comunitatea de cititori de pe pagina noastra de Facebook, printr-un Like mai jos:















