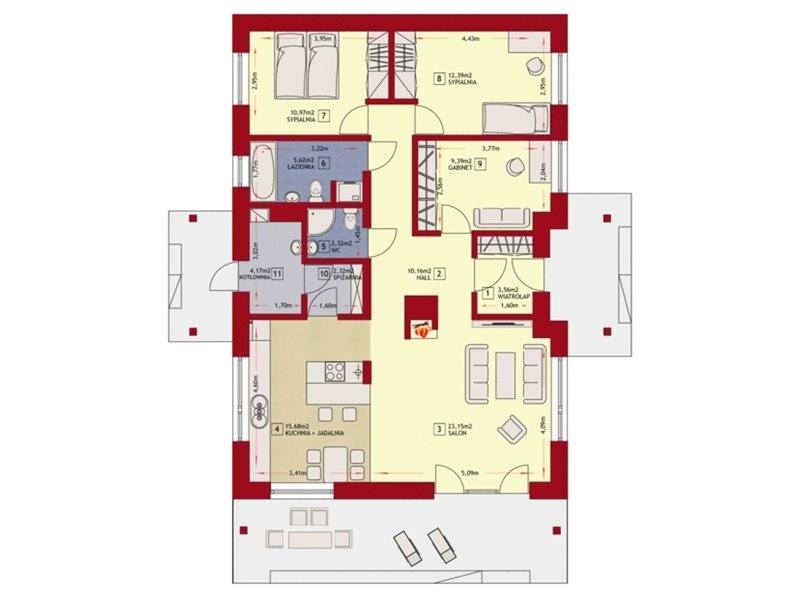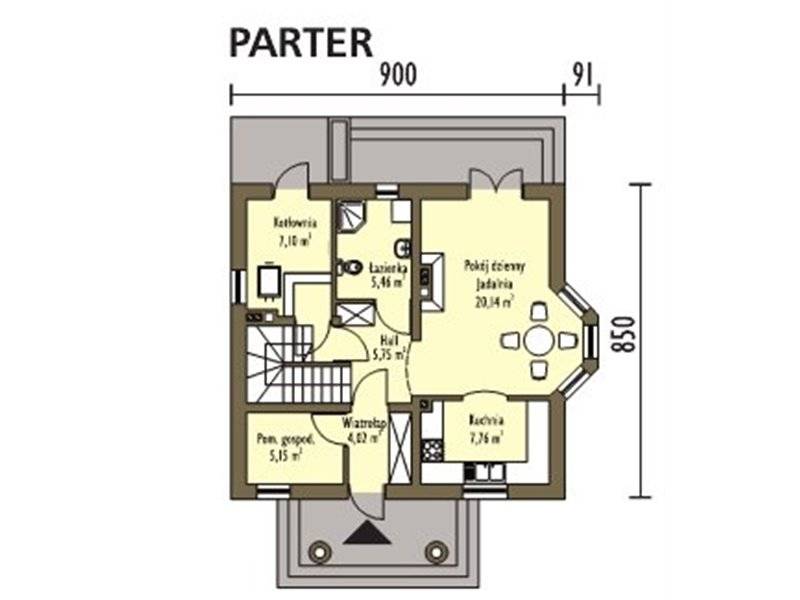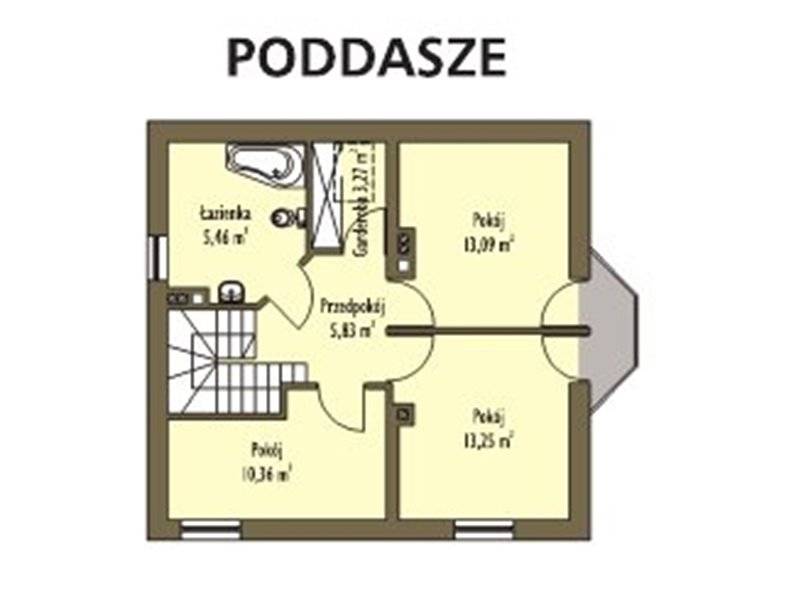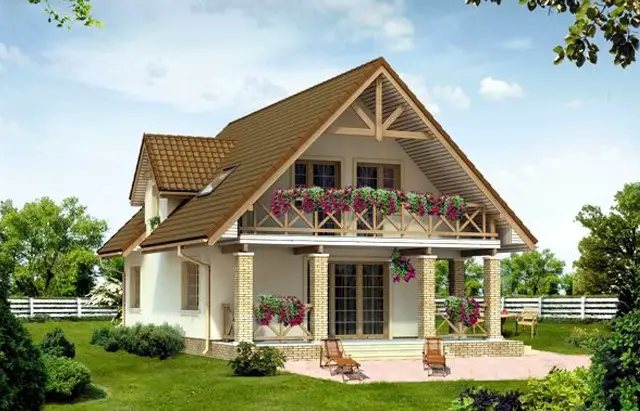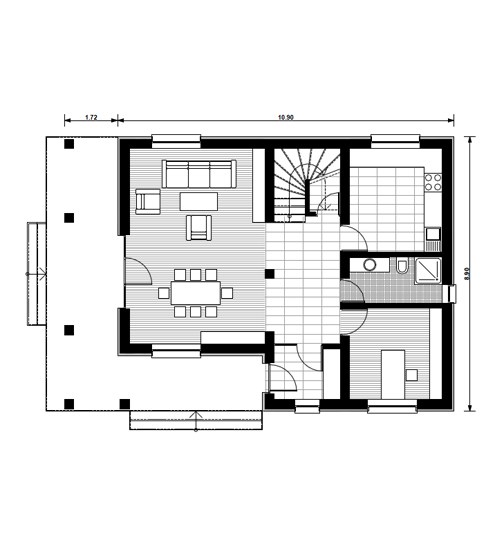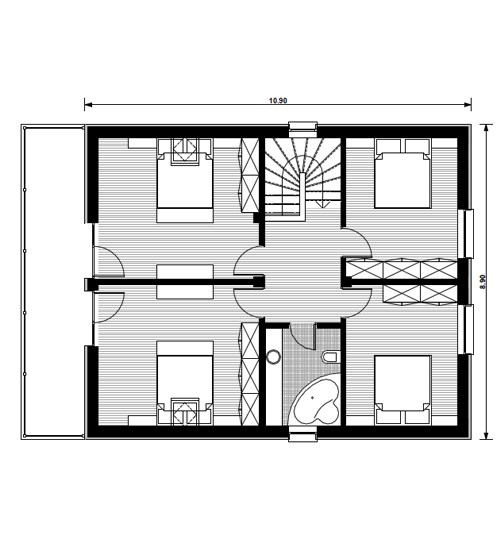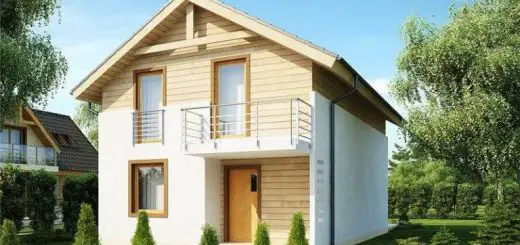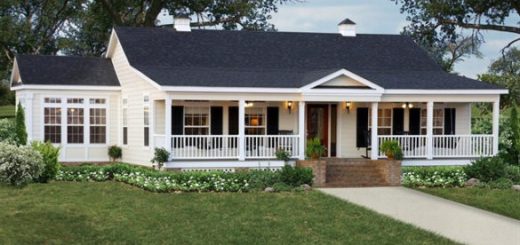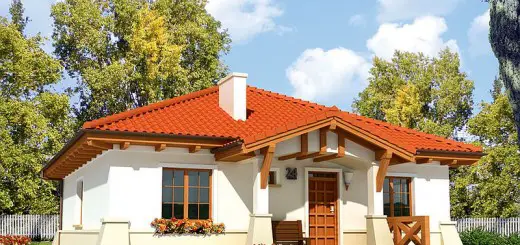Beautiful traditional house plans
For those in love with the house of grandparents or parents, we have prepared in the ranks below three projects of traditional houses, which we invite you to discover in the following:
Beautiful traditional house plans
The first house has a built area of 132 square meters and a ground footprint of 112 square meters. The price of red for the house below is 18,000 euros, and the key price is about 61,000 euros. It is a one-level house with a garage for a car, a small terrace, but very cosy, three bedrooms and two bathrooms.
Beautiful traditional house plans
The second house presented has a built area of 156 square meters and a useful area of 133 square meters. The price to red for this House is about 21,000 euros, while the key price is slightly over 74,000 euros. The house has a very nice exterior design with roof tiles and wooden shutters. As far as sharing is concerned, it is suitable for a family with two children, with no less than three spacious bedrooms in the attic.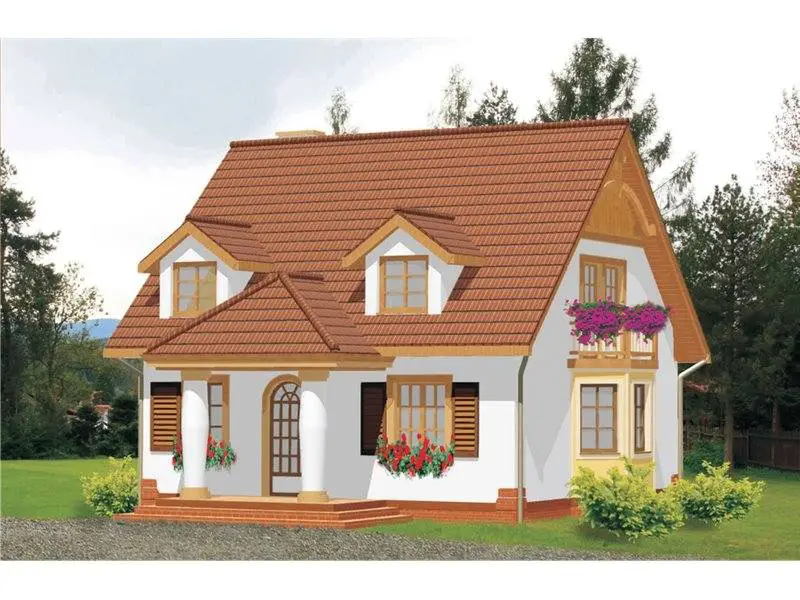
Beautiful traditional house plans
The last example is suitable for both urban and rural environments. It is the project of a charming house with beautiful details on the outside and generous spaces on the inside. It has an area of 221 square meters and a useful one of 139 square meters. It enters a vestibule, continued with a wide hallway that is part of two surfaces. On the side with the terrace is arranged the living room with dining place, and on the other side of the hall there is the kitchen, a bathroom and a work desk. There are four bedrooms and a bathroom in the attic.

