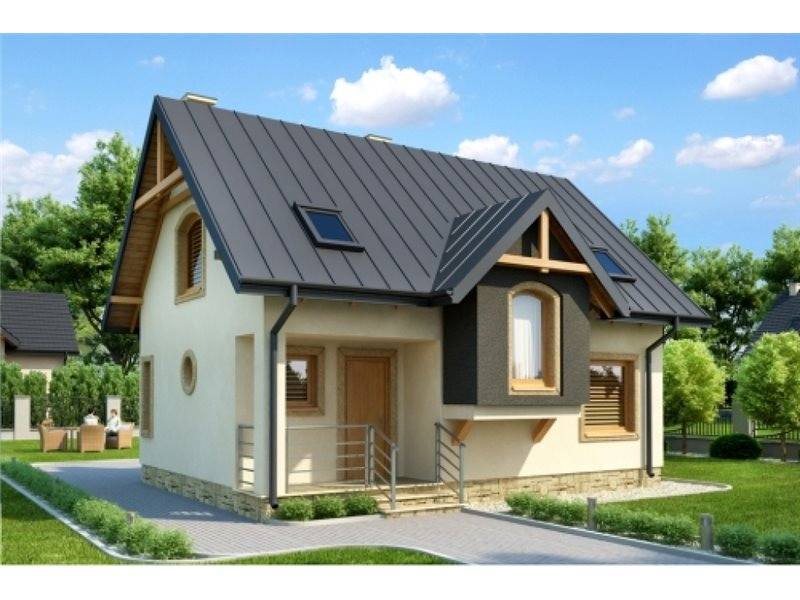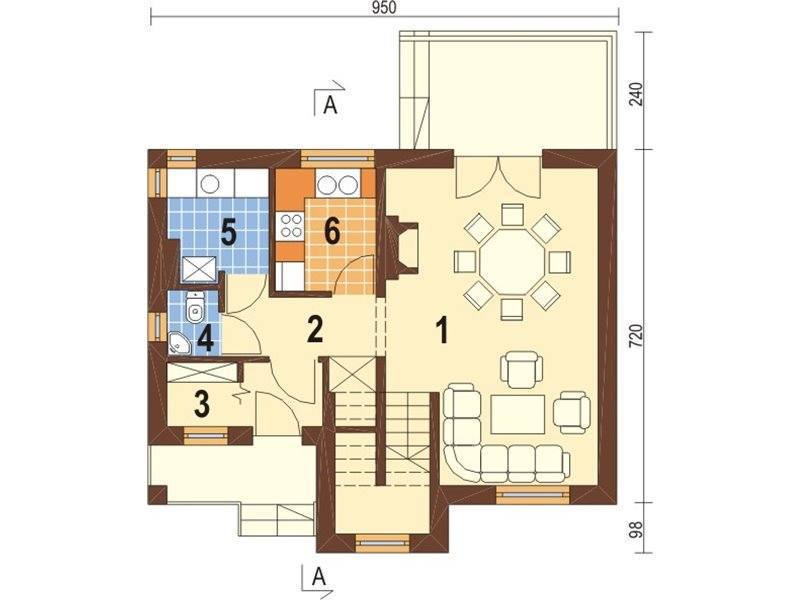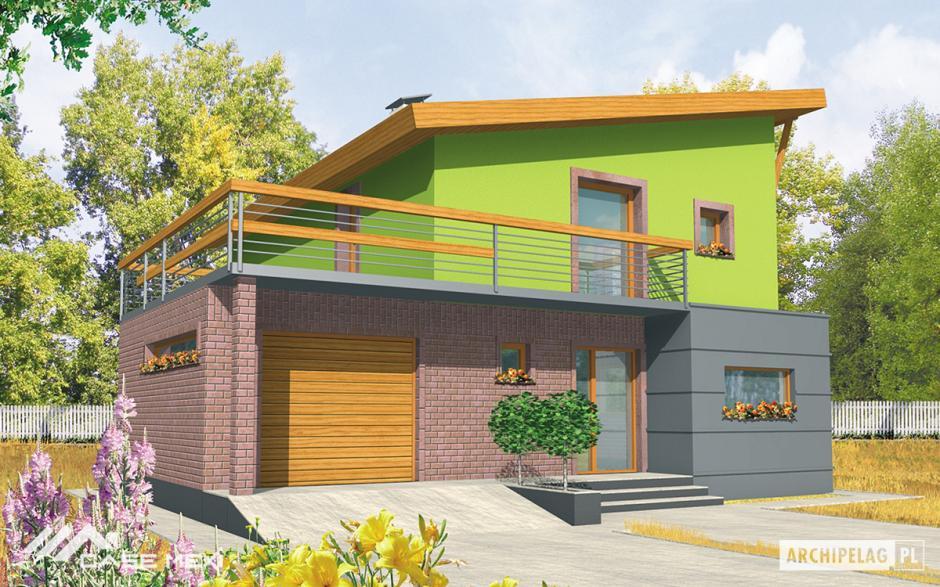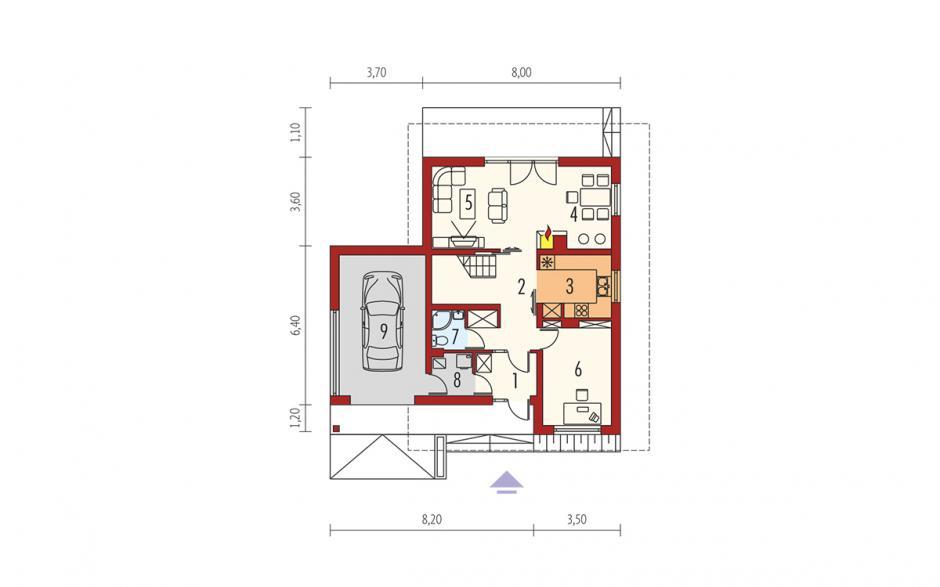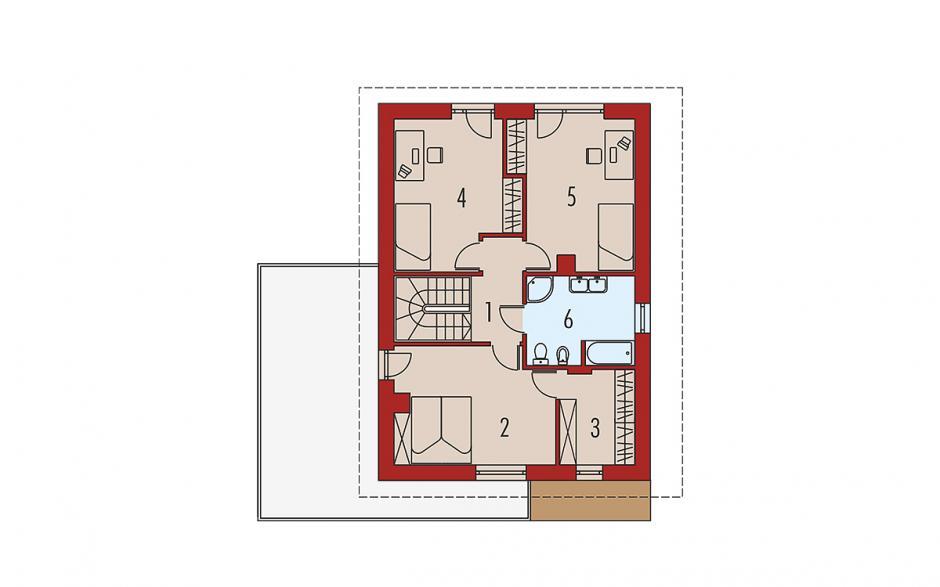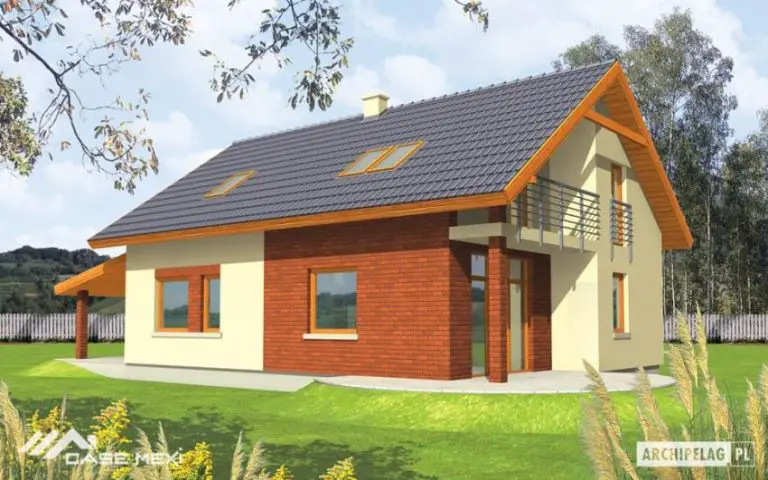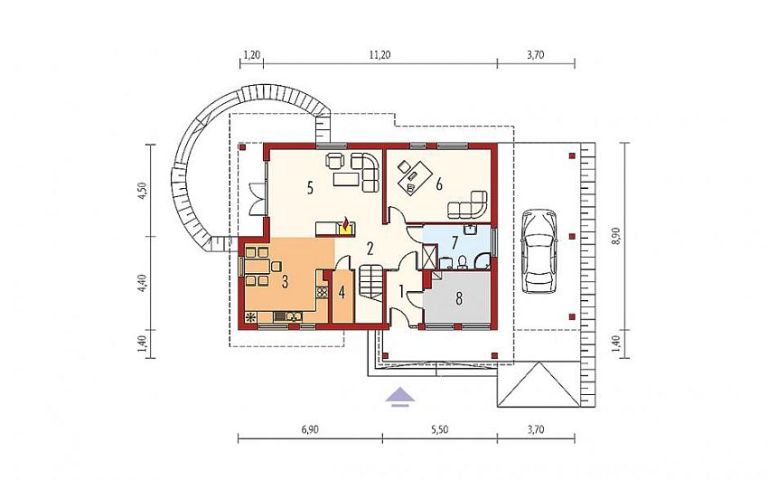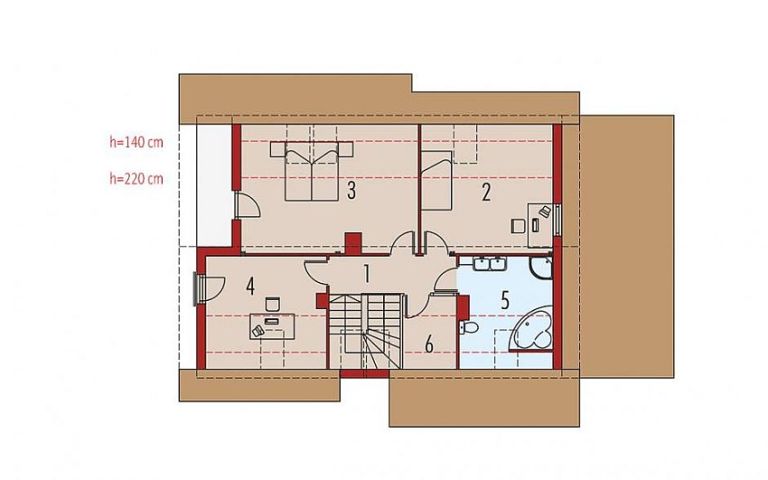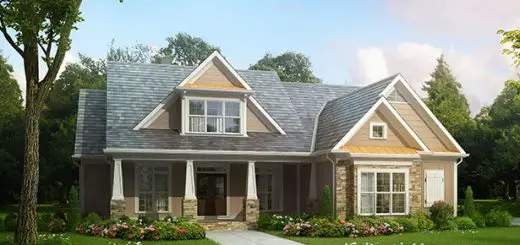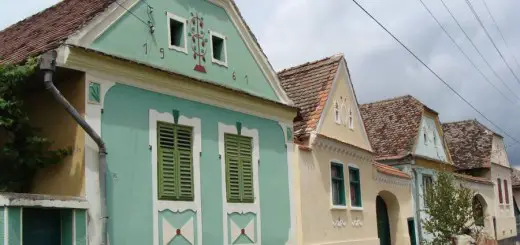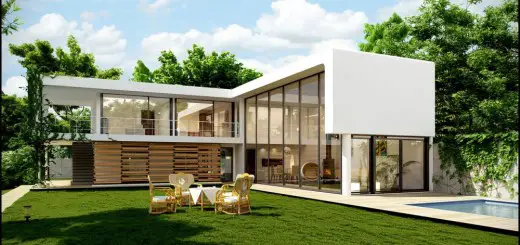House plans for a family of 3
For a family with a child, a two-or three-bedroom house represents an inspired choice. From this idea, we present you in the ranks below three examples of homes for families with a child. Here are our suggestions:
House plans for a family of 3
The first example is a house with a ground footprint of 119 square meters and a key price of about 50,000 euros. In terms of sharing, the plan proposes a closed kitchen with a dining place in the living room, while in the attic there are three spacious bedrooms and a bathroom. Thus, the House is suitable for a family with a child or for a couple who want a spacious home.
House plans for a family of 3
The second dwelling is made on the metallic structure and has a built area of 207 sqm, while the usable surface is 159 sqm. The price for this is 37,000 euros, priced at red and 88,000 euro, turnkey price. In terms of sharing, the house has a living room, a dinning, a kitchen, a desk and a bathroom, on the ground floor, and upstairs, 3 bedrooms, a wardrobe and a bathroom.
House plans for a family of 3
The third model is a house with a ground footprint of 183 square meters and a key price of 77,000 euros. The house is distinguished by rich and elegant facades dressed in brick, including exterior support poles, in superb contrasts with the rest of the surfaces. The ground floor reunites open living spaces, expanded outside through a round terrace, a bathroom, a desk and a technical room complementing this level. Upstairs there are three bedrooms, one of them with access to a balcony.
