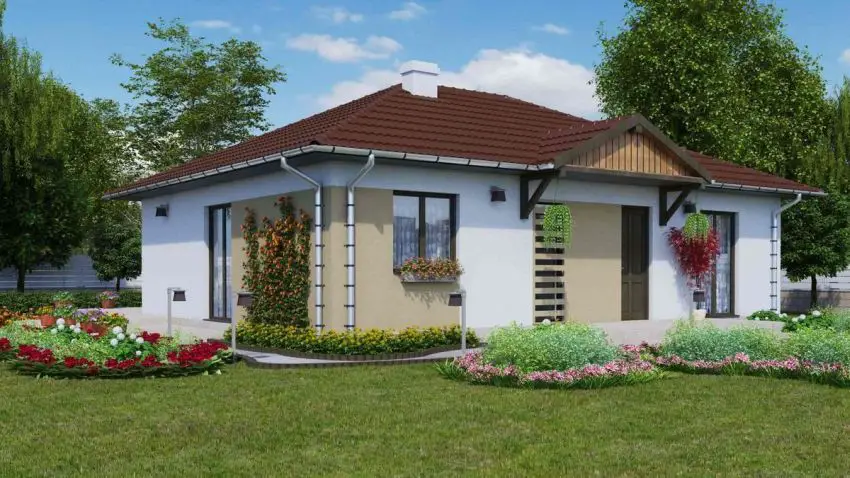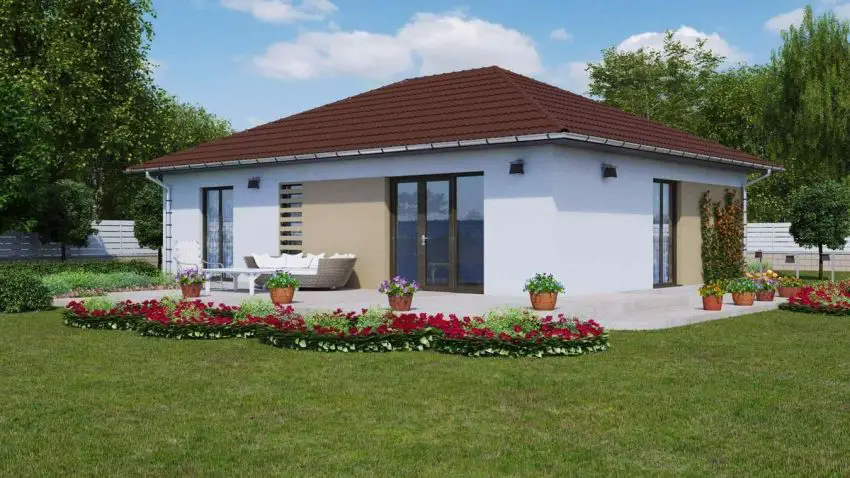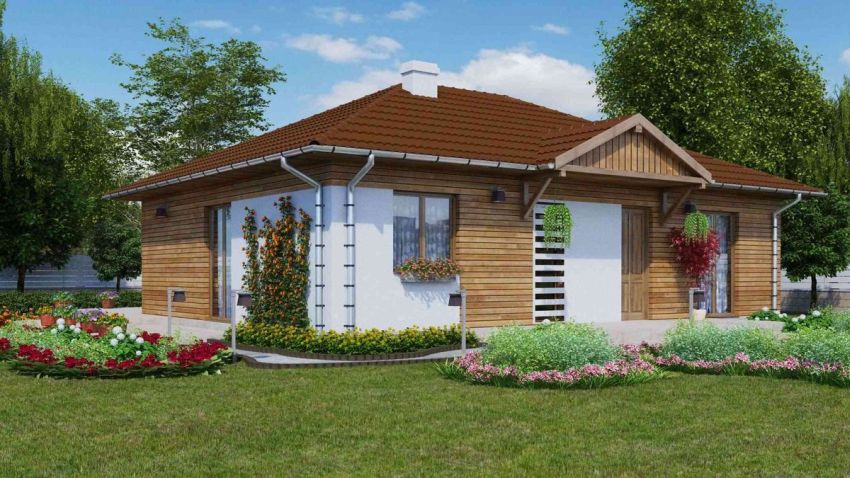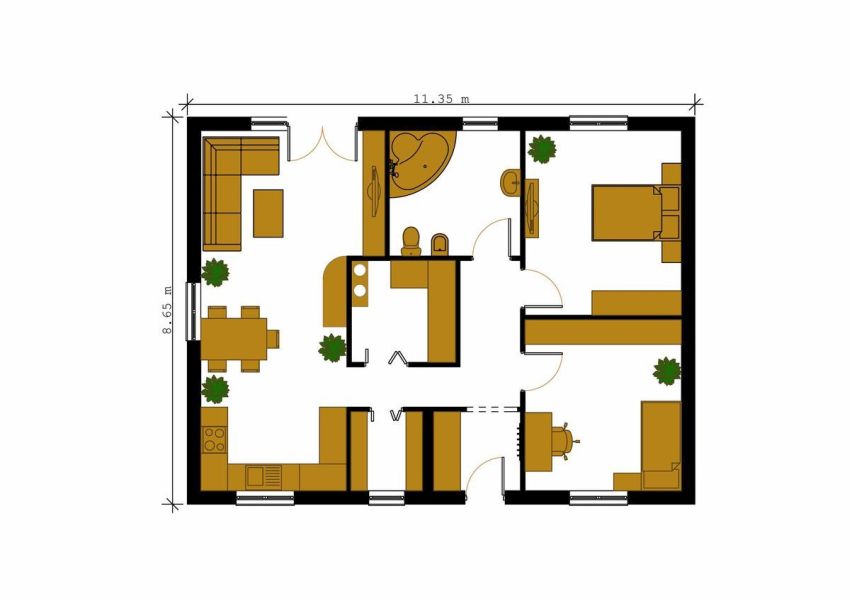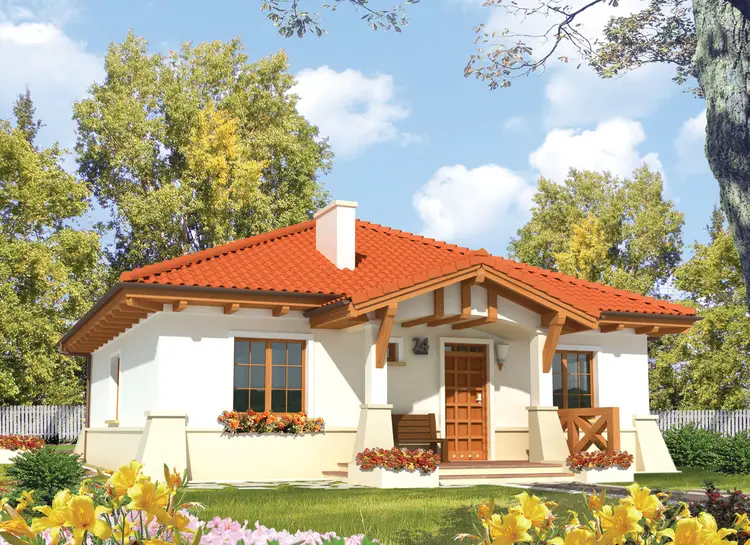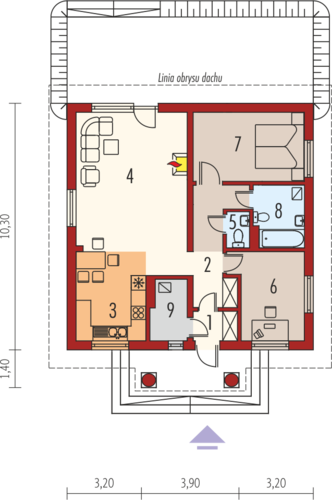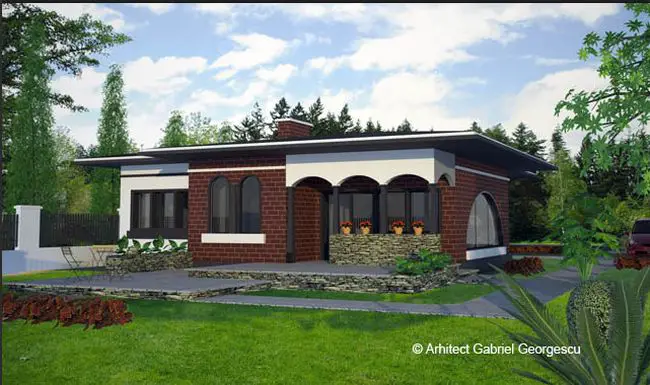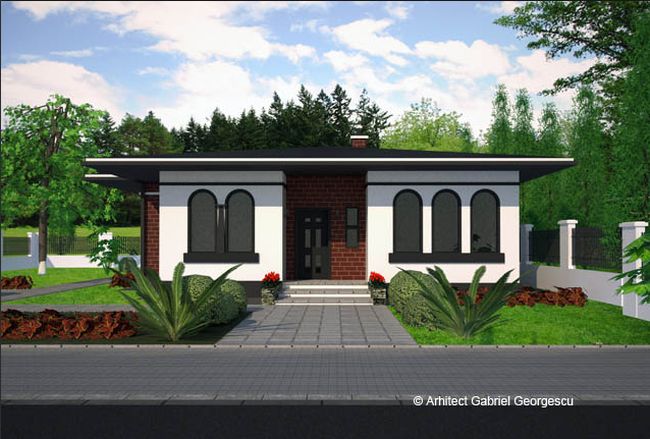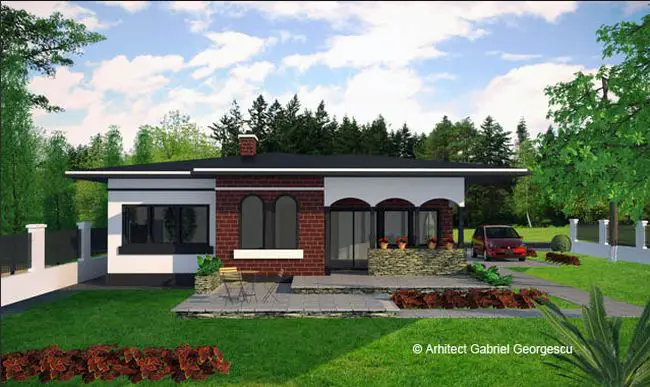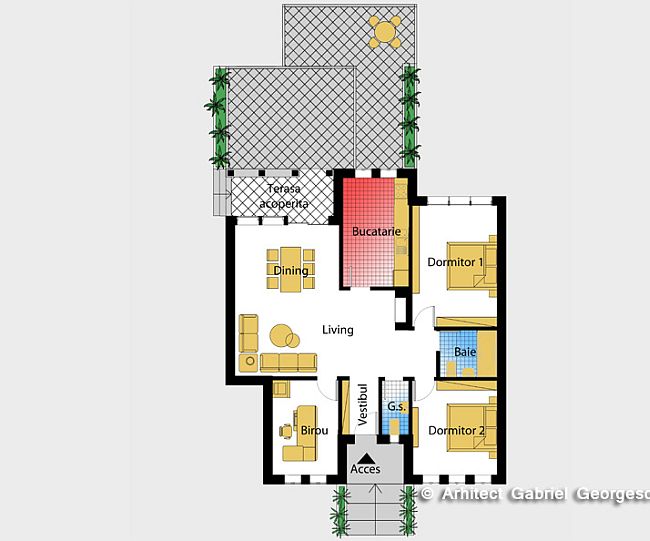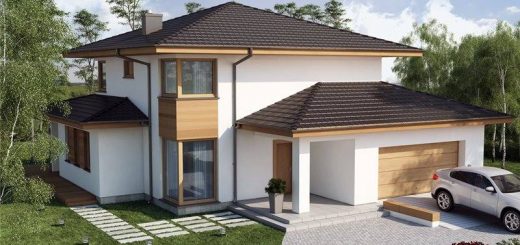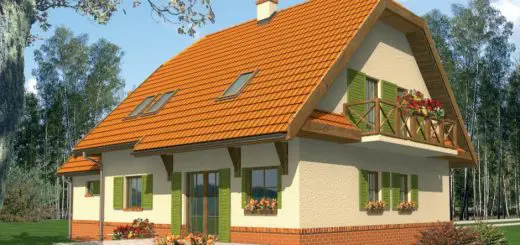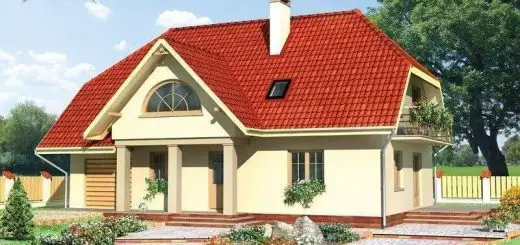Two Bedroom House Plans – More Than Enough
The ideal space is the one that best and practically answer your needs. What is extra also means supplementary expenses so, if you’re looking for a home, weigh the situation well. We have often described single level houses as being practical and comfortable homes which you can rely on if you have a small family, 3 member in our case today. So here are some new two bedroom house plans to inspire you in making the right choice.
The first plan shows a house sitting on 98 square meters. It is a house featuring a classic architecture, with a hipped roof, personalized by modern element such as vertical glazings and ornamental brick clad areas, as seen in one of the design ideas. The interiors are well delineated, divided into a main living area, an open space which includes the living, dining and kitchen with access outside, and the private area represented by the two bedrooms, with the bathroom, hallway and a technical room in the middle. This house sells for 26,000 Euros in the semi-finite stage.
The second example is a house featuring a similar rectangular design which translates into lower construction costs. With a living area of 83 square meters (total built area of 115 square meters), the house displays strong contracts between the ceramic tile roof and stucco façade, with wooden elements adding refinement. Two bedrooms and two bathrooms take up half of the space, the other half being reserved for the living area and a technical room. The estimated price of this house starts at 450 Euros per built square meters.
The third example brings us a single level house which highlights the decorative potential of bricks. Spreading on a total area of 130 square meters and another 12 square meters of covered outdoor areas, the house boasts sufficient space behind facades which exude elegance, with arched shapes easily standing out. The layout features a kitchen lying separately from the living and the dining, two bedrooms on the other side for more discretion. A study is available on the left hand side as you go in.
