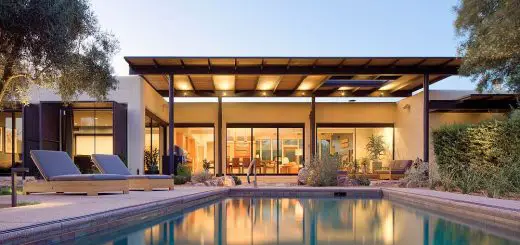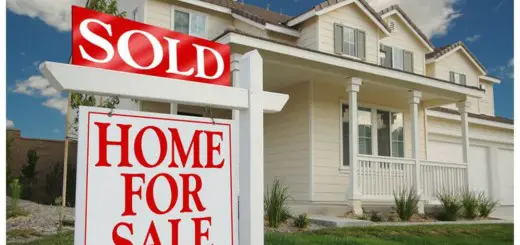Small house plans with three bedrooms. Beautiful practical homes
For a typical family, a house with three bedrooms is the ideal home. And that can be fitted on a 500 square feet area or even less. Here are several small house plans with three bedrooms, with one or two floors.
Let’s start with this modern house on two levels, perfectly fit for the city, as well as the countryside. It’s built on AAC and reinforced concrete structure and has a living area of 459 sq ft.
The 3 bedrooms are upstairs, but there is also an extra room, along with the living and kitchen, on the first floor.
Small house plans with three bedrooms. Single floor house
You can choose a single floor house, like this modern looking, nice and simple house. It is also built on an AAC and reinforced concrete structure, but it can be customized for a wooden paneling structure as well. Its living area is 332 sq. ft.
It’s divided in a practical manner, the 3 bedrooms with bathroom and toilet on one side, and the kitchen, laundry room and living on the other side. The spacious living and dining room has a fireplace.
Small house plans with three bedrooms. Villa
A home can be both welcoming and imposing, as this one shows. The rounded walls make the rooms on the first floor more pleasant and create space for balconies for the bedrooms upstairs.
This house plan is ideal for those who want the living room separated from the kitchen and a spacious kitchen where the family can also dine.
Source: proiectecasevile.ro


























