House Plans With Side Porches. Three Beautiful Plans You Shouldn’t Miss
For several reasons related to the size and shape of the plot, placing the house and designing the garden, one can decide that a side porch is the best option. Here are three house plans with side porches and very practical indoor divisions.
The first model is a low, traditional-style home, with carport on one side and built-in porch on the opposite side, decorated with large blower boxes. It’s a medium-size home, of 1,646 square feet and 1,400 sq. ft. living area.
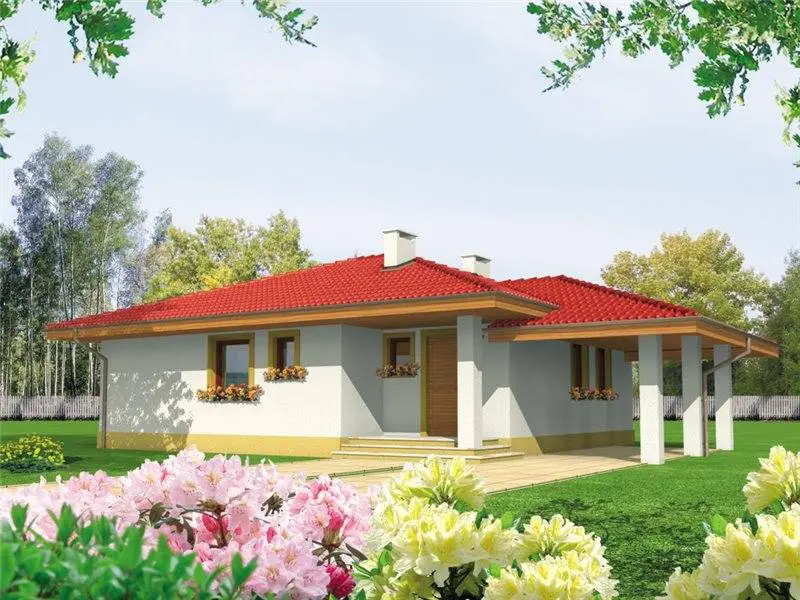
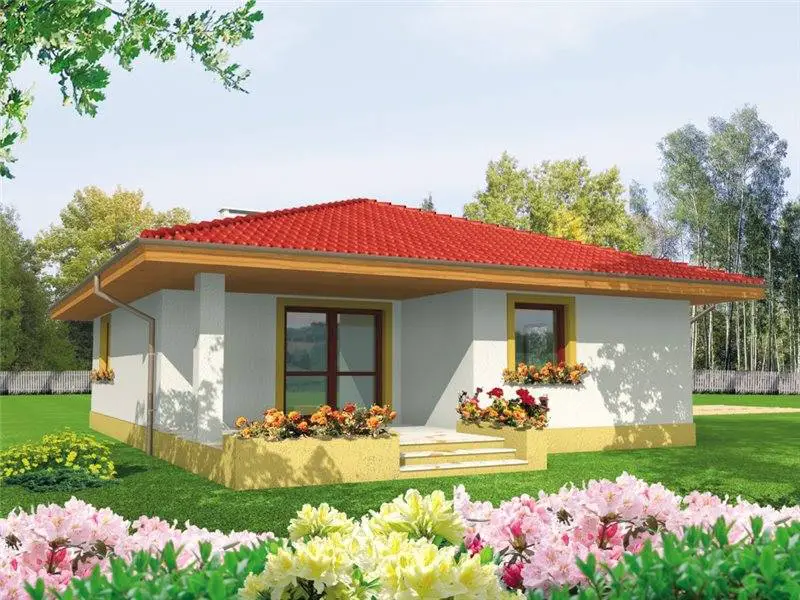
Entrance is by the garage, into a lobby, followed by a larger hallway. Around it are the entrances into the toilet, the kitchen and the living room, with exit to the side porch. The two bedrooms and the bathroom are side by side along the facade and enjoy a certain privacy, thanks to the separating central hallway.
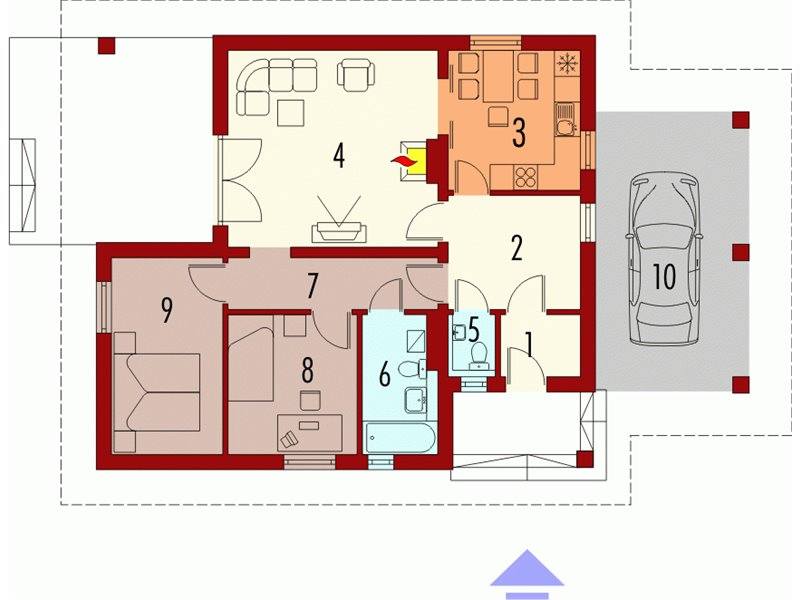
House plans with side porches. High porch with columns
The second home has a fine architecture, with walls covered in plaster and brick, tall windows and the elegant side porch on columns and decorated with wooden fence. It has a total area of less than 1,300 sq. ft.
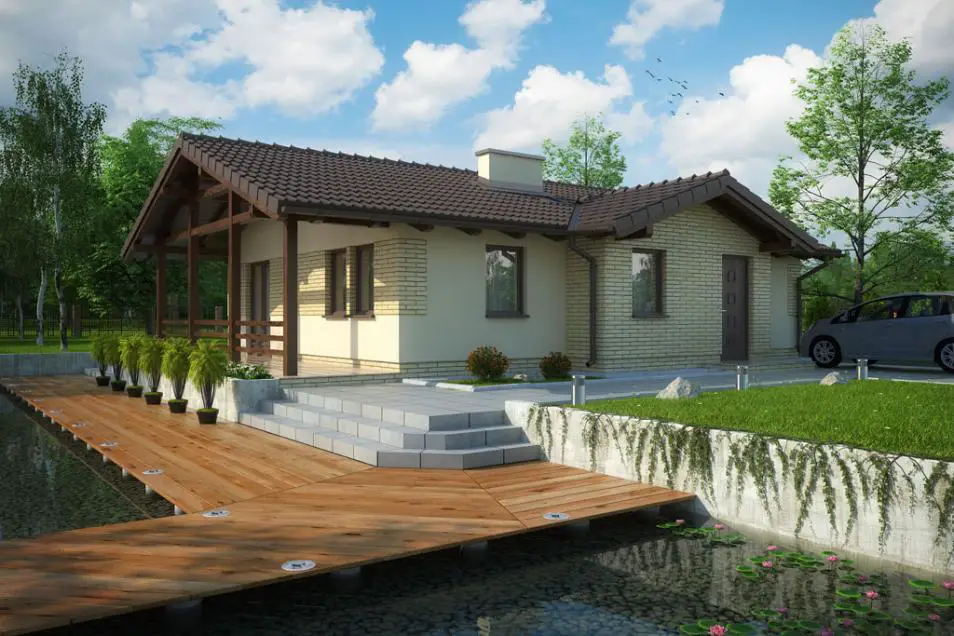
After the lobby, around a hallway, there are the utility room, the three bedrooms, the living room and the bathroom. The kitchen is open to the living and dining room. The living room has an exit to the side porch.
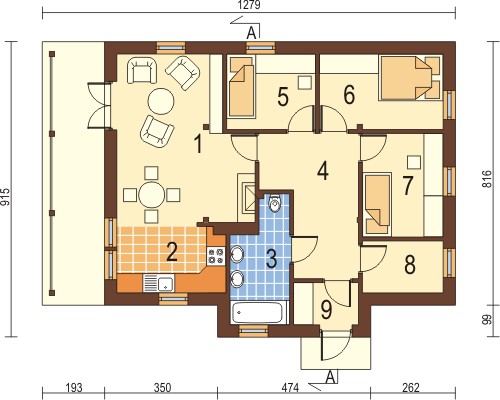
House plans with side porches. House with attic
We’ve included a two-story home in our selection, one with balcony and side porch beneath it that have matching fences. It’s a smaller house, with a total area of 1,291 sq. ft. and a living one of 1,097 sq. ft.
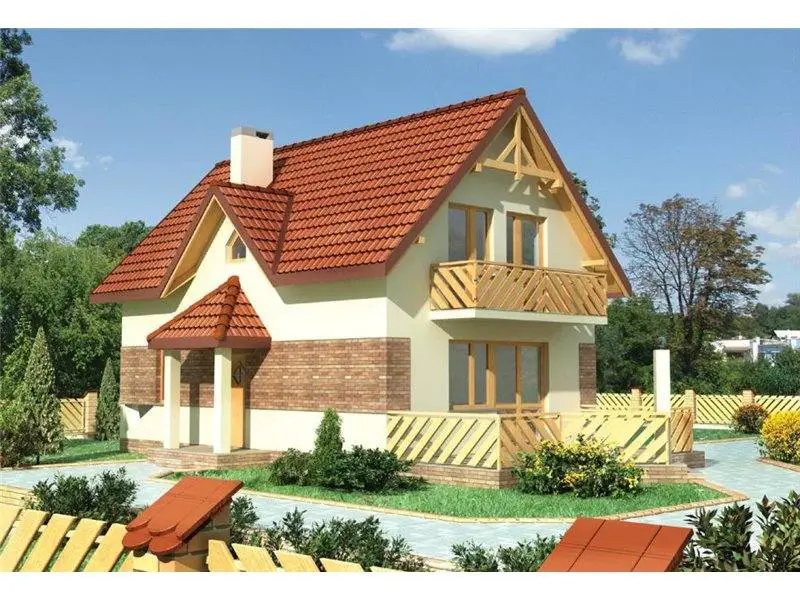
The entrance is in the middle of the facade, through a lobby, followed by a hallway with a toilet and the staircase at the end. The hallway divides the ground floor in the middle, with the kitchen and utility room on one side and the living room with exit to the side porch.
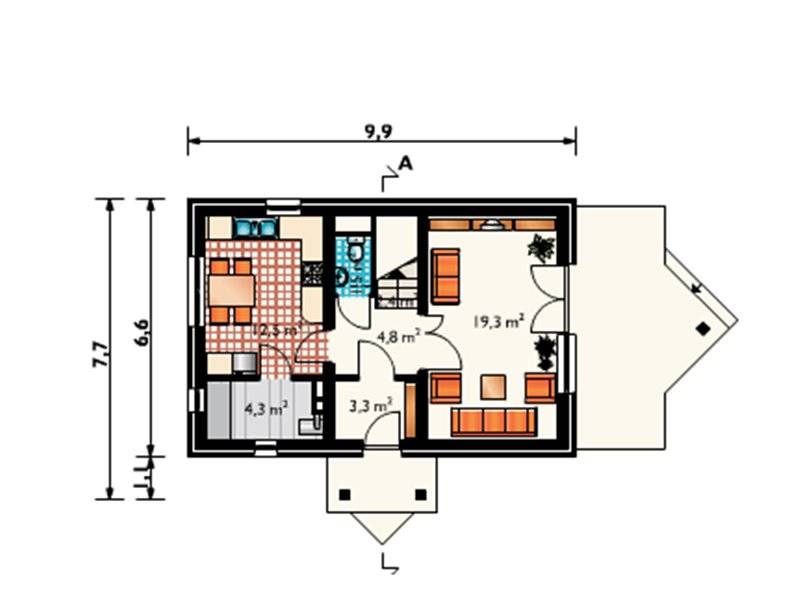
In the attic there are three bedrooms – a master bedroom and two smaller ones, the latter with access to the balcony above the porch – and a bathroom.
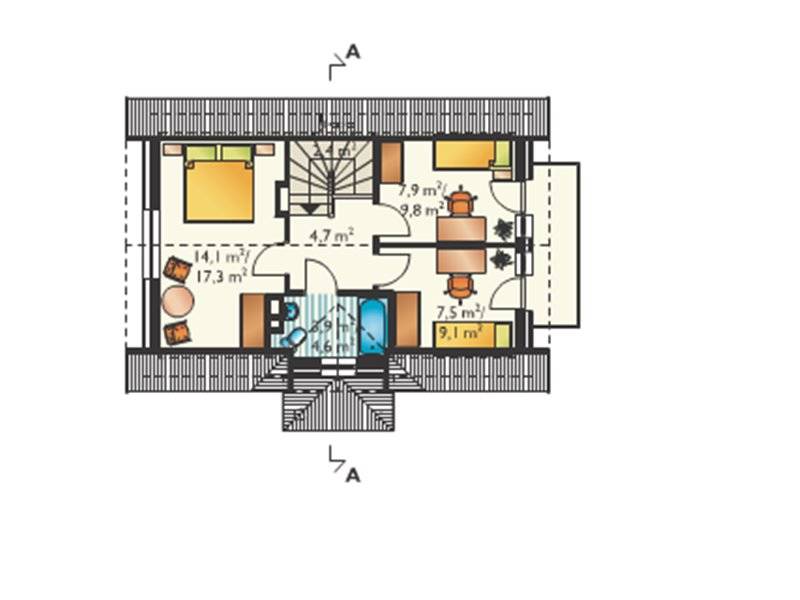
Credits: casebinefacute.ro, conprocasa.ro















