House Plans With Rear Porch. Tranquility, Privacy and Beautiful Design
The porch is an essential element to the comfort and design of your home and can be found in a diversity of layouts. The house area can be easily extended with a patio or deck, but an integrated covered porch will truly add value to a home. Here are three house plans with rear porch, where you can enjoy relaxing moments in privacy.
The first model is a one-story house, with a modern look, decorated with brick and wood and covered in a lot of large windows, promising a very good light inside. The rear porch goes all along the back wall, with a generous covered part into the building.
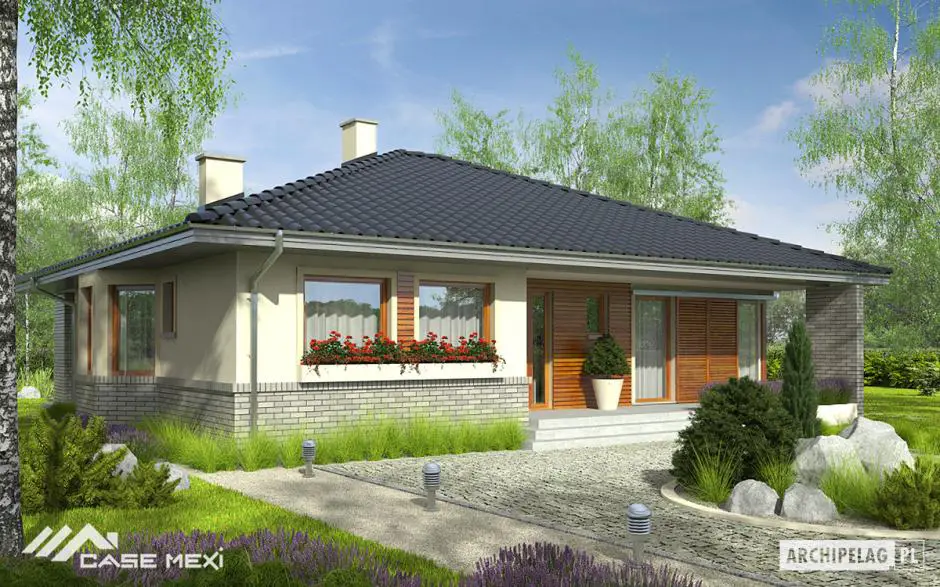
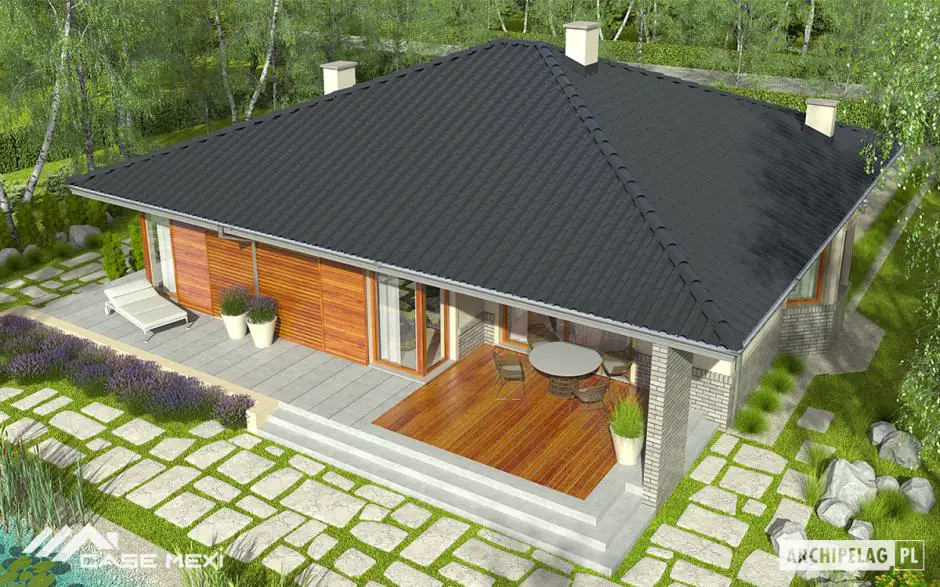
This is a very comfortable three-bedroom, two-bathroom home, with a living area of 1,313 square feet. There’s a large kitchen with pantry, open to the dining room, very nicely designed against the screened, curved wall, sharing the fireplace with the living room that opens to the rear porch where an additional dining place can be set up.
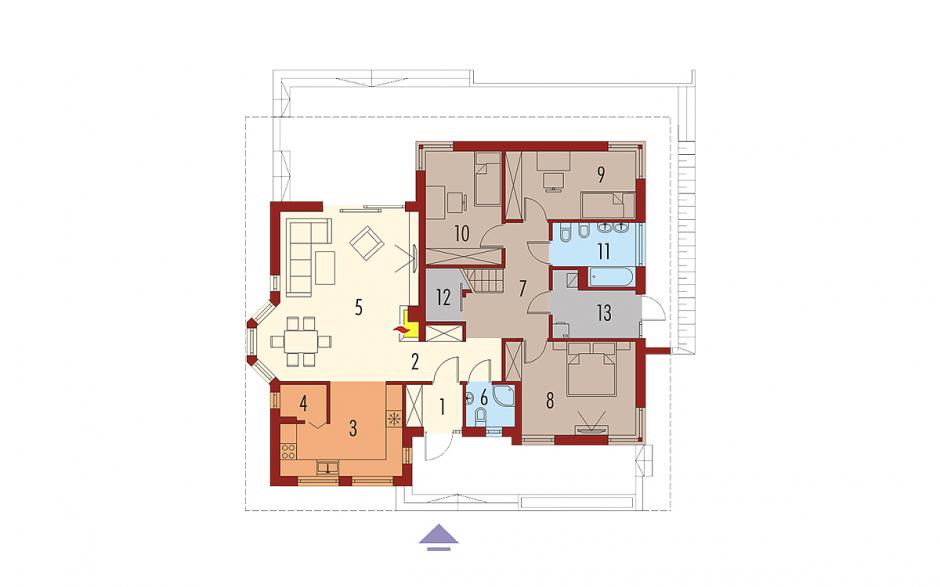
House plans with rear porch. All-covered porch
The second plan has a very distinctive design, with lovely smaller porches, all-covered, in the front and in the back.
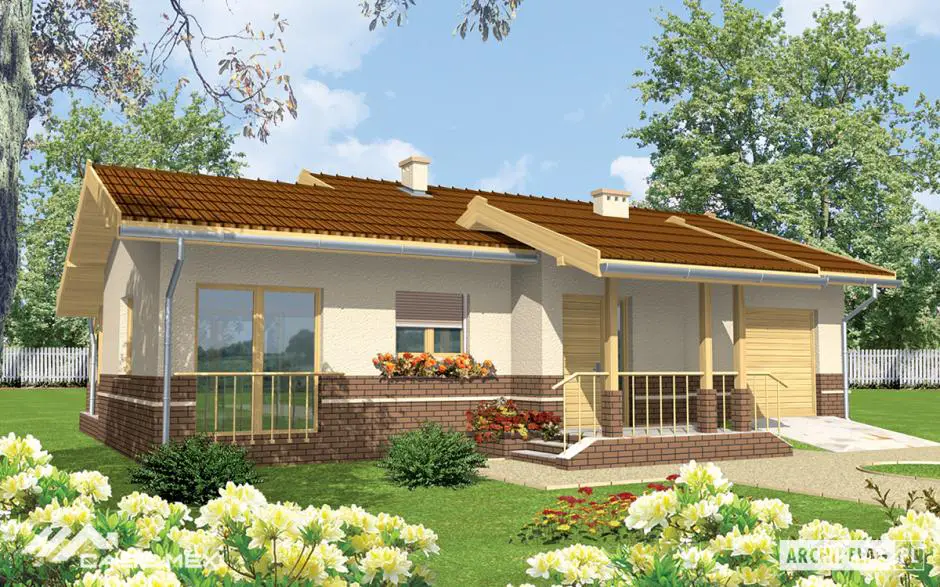
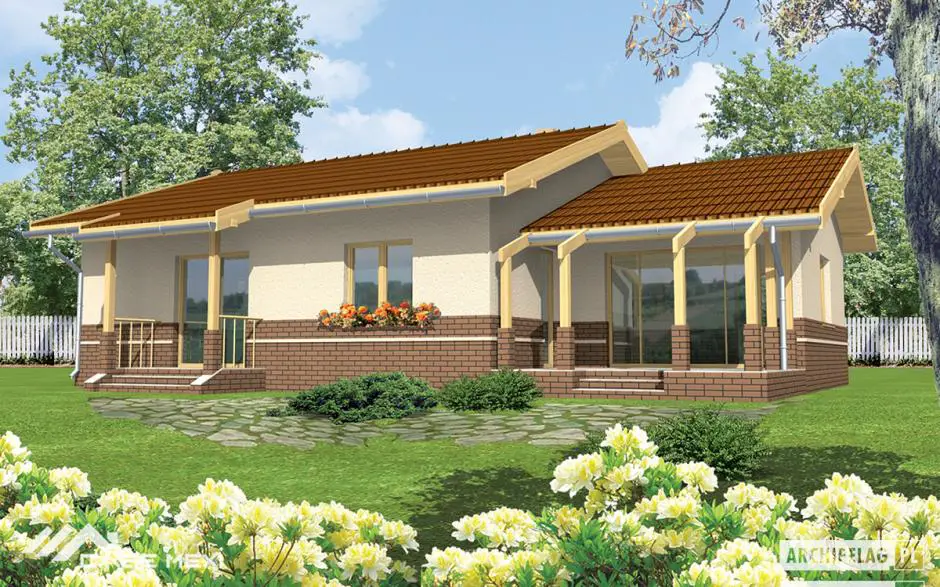
It has a living area of 1,140 sq ft, two bedrooms, bathroom and toilet, and a garage. The kitchen and dining place share the same side of the living room which opens to the large rear porch to which the smaller bedroom also has access. The larger bedroom has its own small, covered rear porch.
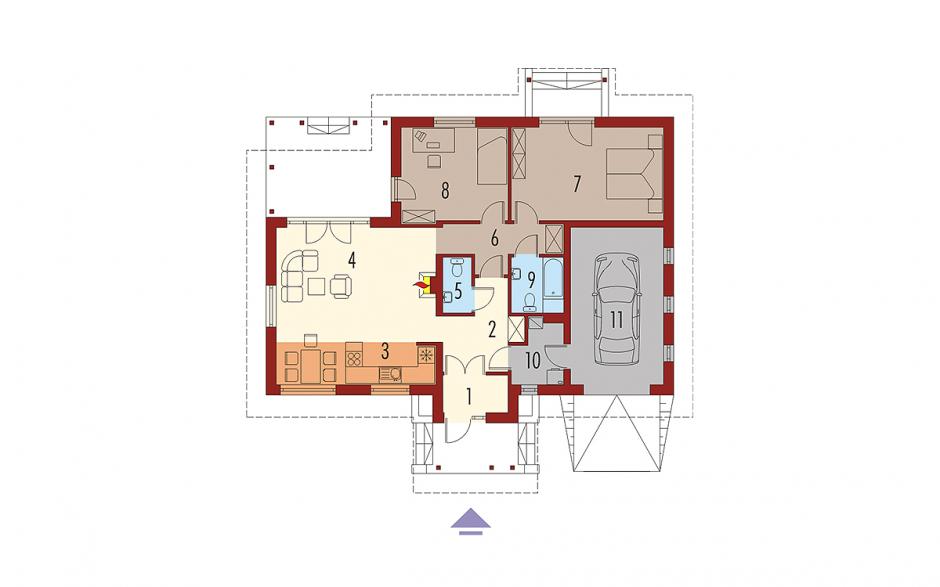
House plans with rear porch. Loft house
Here is a very modern, economical design for a loft house plan with rear porch. An extra wall and a pergola-like cover were design to protect the porch, which still appears to enjoy plenty of sunshine.
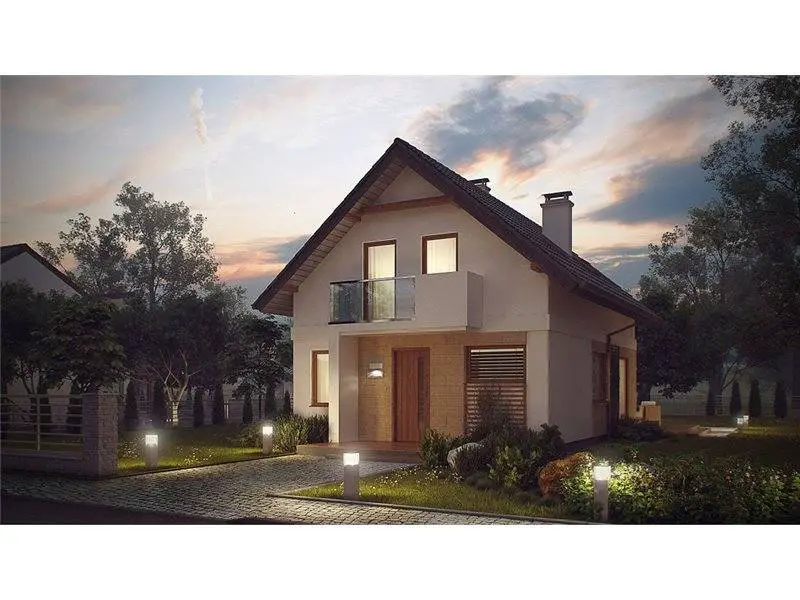
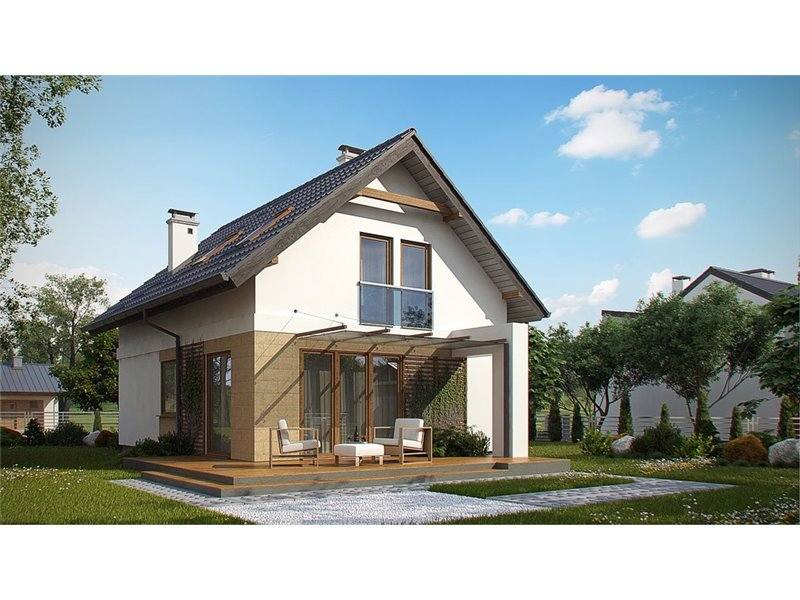
The living area is 1,280 sq. ft. and there are five rooms in this house. The ground floor features an office, besides the living room with dining place, and there are three bedrooms in the loft.
in the loft.
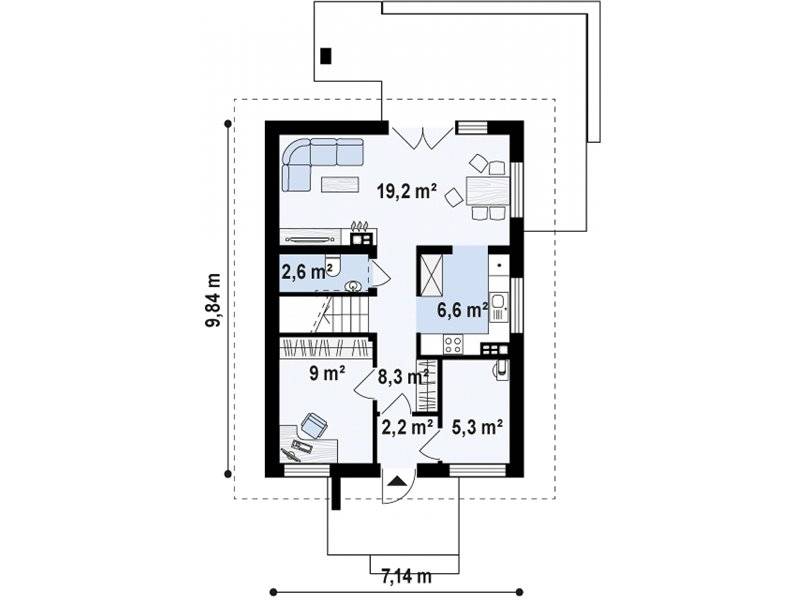
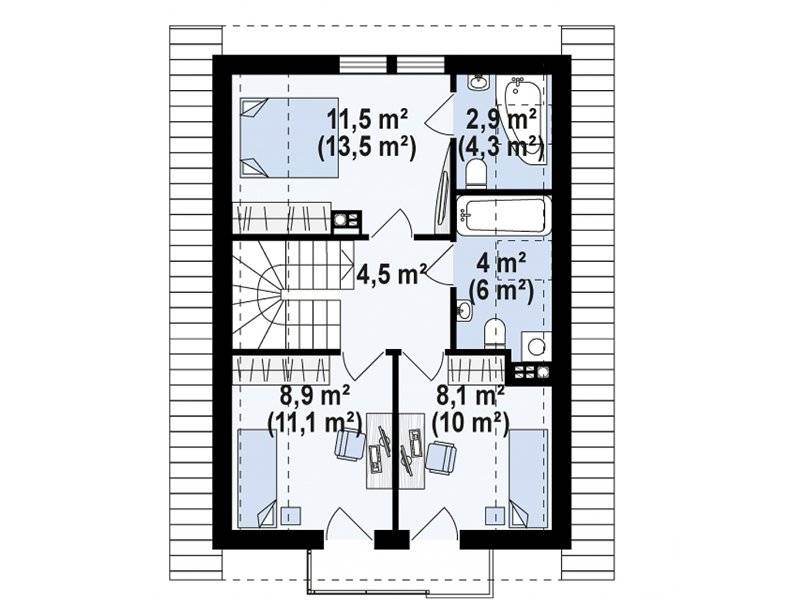
Credits: casemexi.ro, casebinefacute.ro















