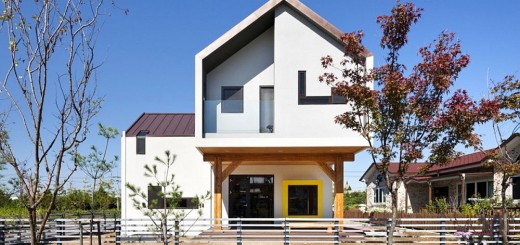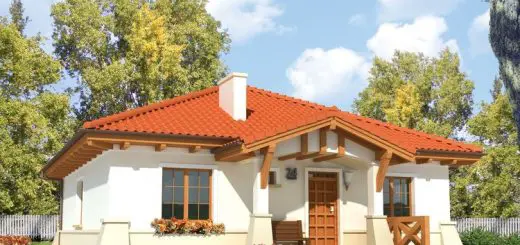House plans with porches. Three designs for welcoming homes
The outdoor spaces of a house are as important for the aspect, as they are for the comfort of the home. Here are three house plans with porches, these delightful features that offer an exquisite style to the building and make a lovely, relaxing and practical space for its inhabitants.
This charming cottage features a wraparound porch with wooden columns, a large three windows dormer on the mansard roof and a tall stone chimney. It’s a two storied 1,915 square feet house equipped with 3 large bedrooms.
From the porch you enter a hall, where you have access to a small bathroom and to the stairs. Further on, there is the living room with a fireplace, the dining room, both porch-wrapped, and the kitchen. The latter can be also accessed through the backdoor, going through the mudroom. On the opposite side there is the master bedroom, equipped with a bathroom and a walk-in closet.
The two bedrooms on the upper floor share a common bathroom and a media room.
Source: houseplans.com
2. House plans with porches. Victorian villa
This splendid Victorian style villa looks just impressive and has special indoor spaces to offer its inhabitants a maximum of comfort. The living area equals 2,772 sq ft.
The first floor features a living room and a family room, separated by the stairs leading to the second floor, a study, a dining room, a kitchen and a curved breakfast room. There is a 2 car garage at the back of the house.
The upper floor holds four bedrooms. The first one, a master bedroom, has a bathroom in the corner , the second one features an alcove and a private bathroom, and the other two are separated by another bathroom. Therefore, all the rooms are provided with a buffer zone.
Source: eplans.com
3. House plans with porches. Neo-Romanain house
Last, but not least, here is a particular construction in Neo-Romanian National Romanticism style, signed by architect Adrian Paun.
Named “Little house on the plains”, it was built in Berceni, a commune near Bucharest.
Apart from its deep corner porch, it features a small veranda in the back, both impressive works of masonry and carved wood.
According to Adrian Paun, the advantages of bulding a traditional house like this are countless, even though the investment is higher than that for an ordinary one.
“The greatest advantage is that it will never lose its value. Moreover, in ten years time its value will rise compared to that of a modern house. (…) It’s all about identity and beauty. The beauty of these traditional houses surpassed the test of time and of numbers of people who appreciate them”, he said for adevarul.ro.



























