House Plans With High Ceilings. Homes To Look Up To
One of the ten most important items in a home today is a 9-foot ceiling or higher on the first floor. In this kind of home, emphasis is often placed on the living room to create a breathtaking first impression whenever one enters the house. These house plans with high ceilings can offer you a home more livability even in a small home or unit if well planned.
With lovely, shaded front and rear porches and spacious, tall rooms, this three-bedroom floor plan on 1,834 square feet is an absolute pleasure to dwell in.
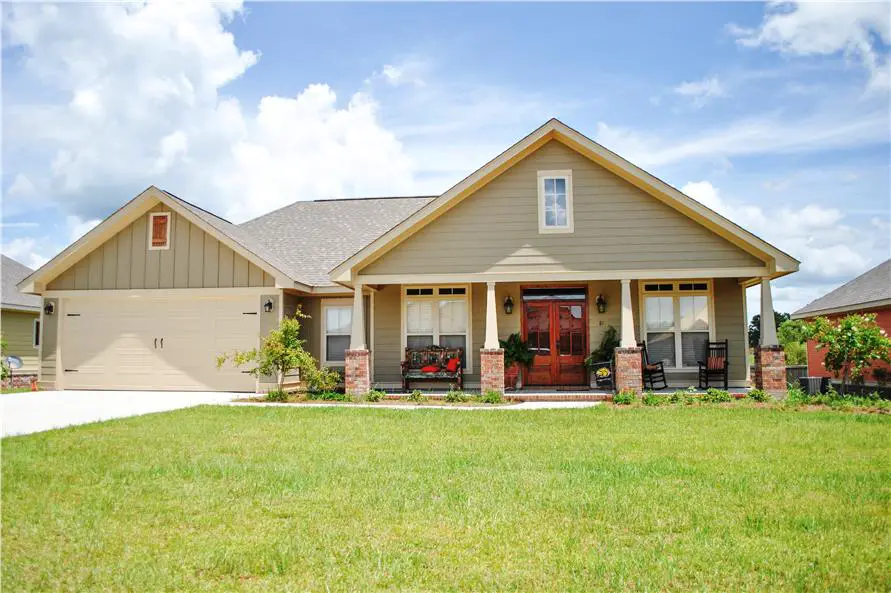
The front entrance leads to an open-plan space weaving together the foyer, dining area, great room and kitchen. The kitchen leads to a vestibule that offers access to the two-car garage, laundry room, and the master suite tucked away in a quiet corner of this house plan. Equipped with a generous walk-in closet and a separate bathroom with jetted tub and his and hers vanity units, the master suite is steeped in comfort. The other two bedrooms are reached via a hall on the opposite end of the great room. They share a bathroom and boast ample built-in storage.

House plans with high ceilings. Narrow plot plan
Tame those narrow lots with this ingenious and beautiful house plan, offering spaces and ideas for fine living in even the tightest of footprints. Its width is 28 ft. 8 in. and its living area is 1,300 sq. ft.
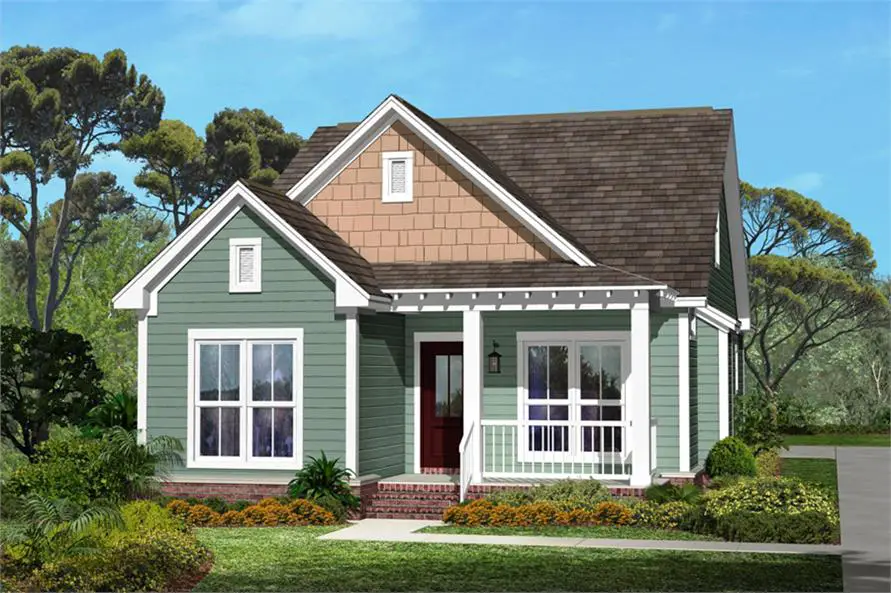
The front porch of this lovely home plan opens straight into the great room, creating a warm and inviting ambiance the moment you step in. Laid out in an open plan, the floor plan makes the most of every square inch of space, weaving the dining area and kitchen into its design. This spacious and flexible social core stretches out from the front of the house plan right up to its rear, where it flows out into the screened porch.
Two of the three bedrooms are paired, with access off the great room in the front, while the master suite lies to the more private rear end of the house plan. The two bedrooms share a full bathroom; the master bedroom has its own spacious bathroom, with a his-and-her vanity unit and a walk-in closet.
Utility and store rooms are tucked away at the back of the house plan, along with an optional carport with rear or side entry.
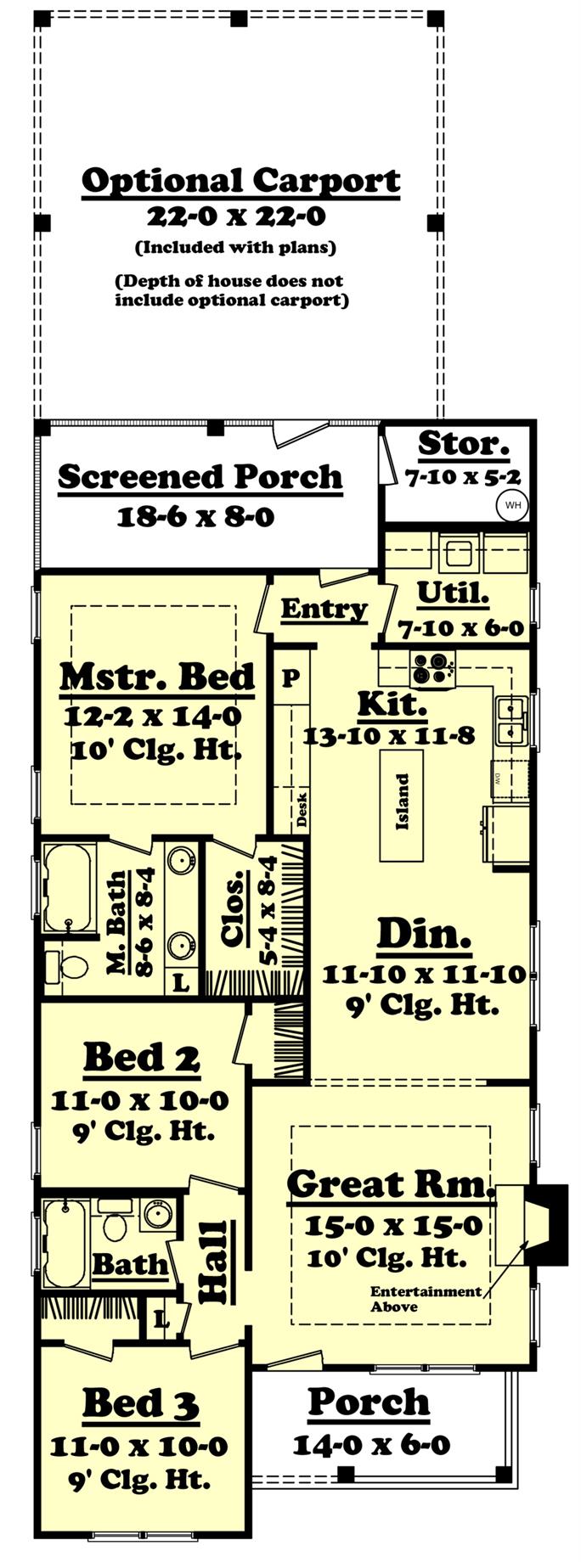
House plans with high ceilings. Elevated home
This plan is also 1,300 sq. ft, but on two elevated floors. This home has a unique aspect with its wrapped around elevated porch and the front almost entirely screened.
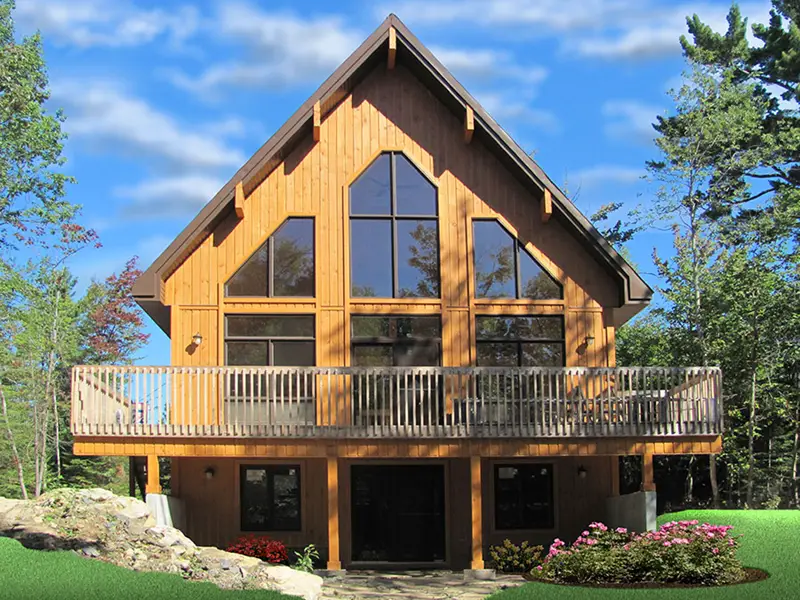
The first floor comprises the vaulted living and dining room with kitchen and a bedroom and bathroom in the back, where there’s the entrance in the house through a staircase. On the second floor there are two more bedrooms and a bathroom, while the space above the living and dining rooms remains open.
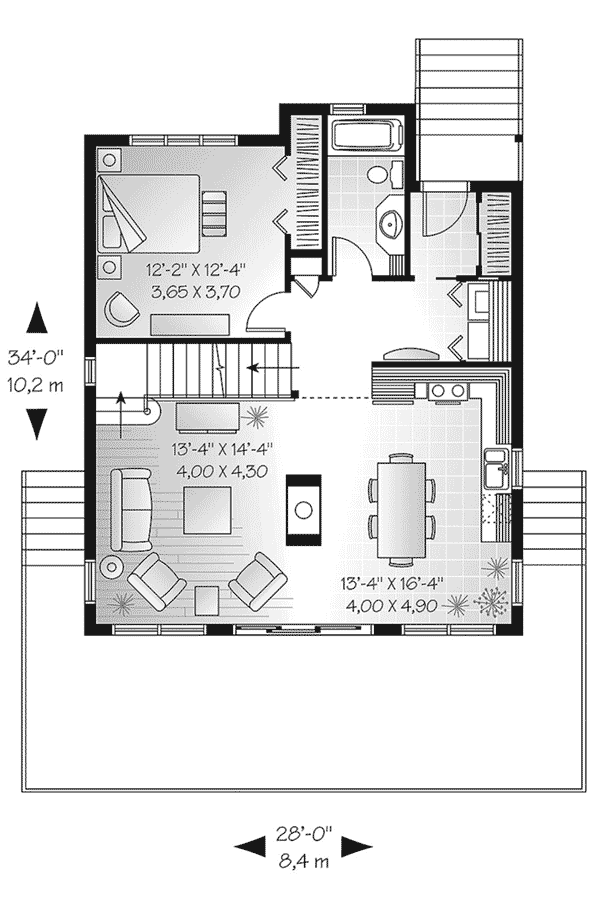
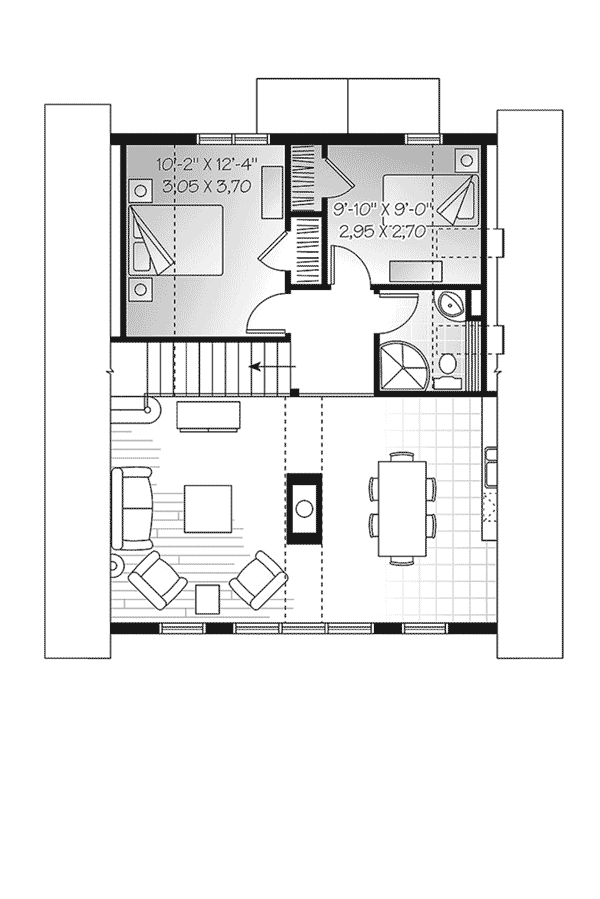
Credits: theplancollection.com, houseplansandmore.com















