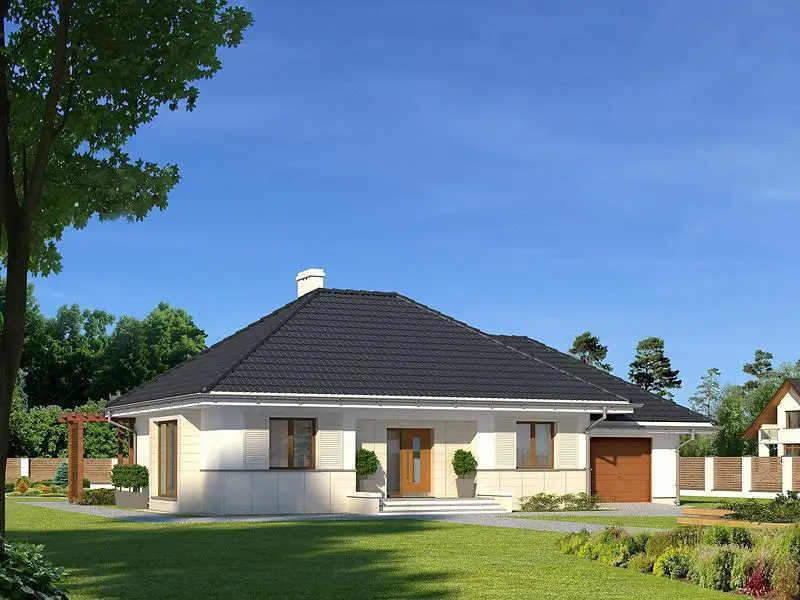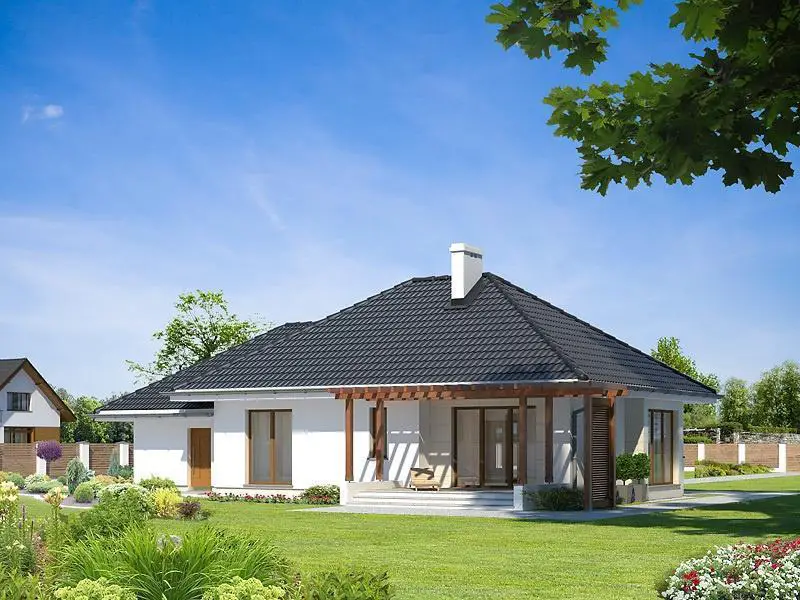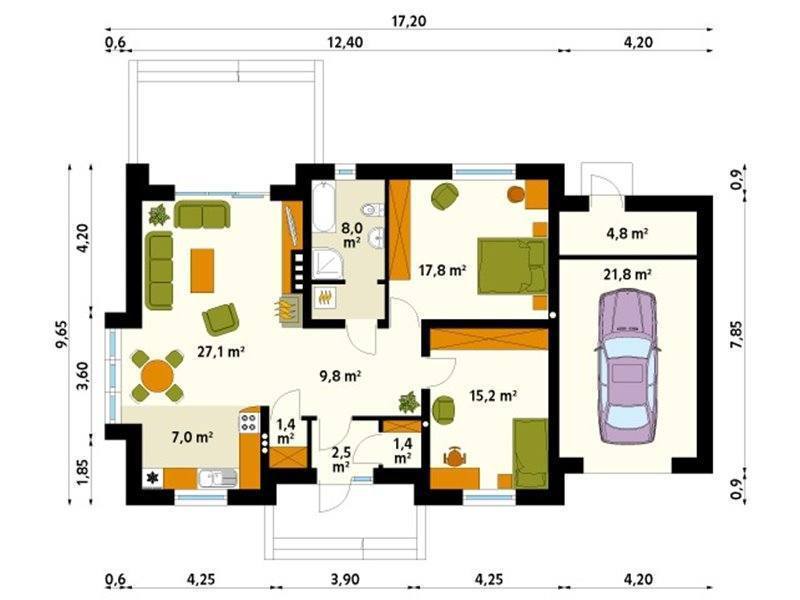House plans with garage
We start the week with three garage house projects, ideal for a family with one or two children. Thus, in the following, we present you three examples of houses that have two or three bedrooms, terrace and garage. Here are our suggestions:
House plans with garage
The First example is a house with ground footprint of 159 square meters. It Is a building with a modern architecture, with glazed spaces and decorative surfaces succeding harmoniously, in different textures and colors. The Garage is integrated into the plan of the parter and then opens in the living rooms united in a single space, extended outside through a terrace. Upstairs there are three bedrooms, the main one with bathroom and dressing room own.
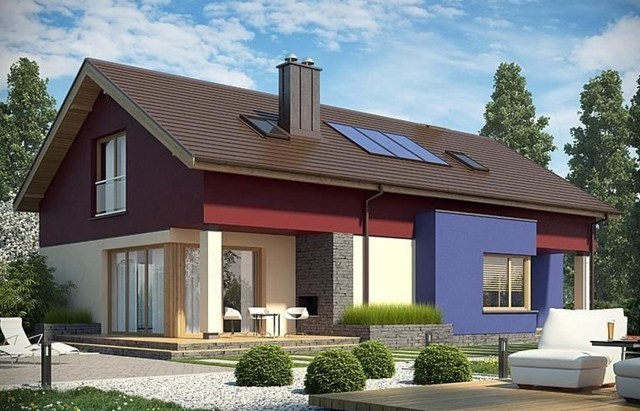
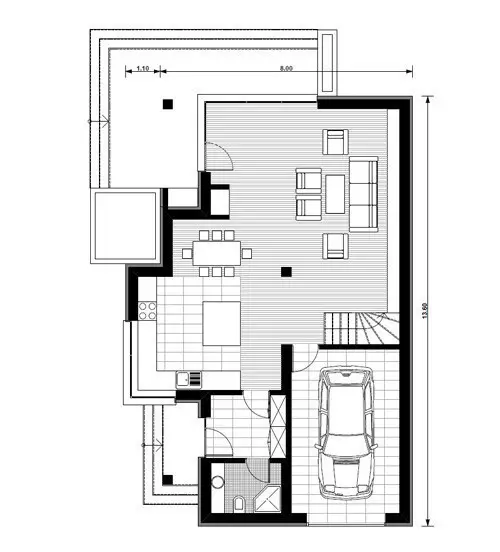
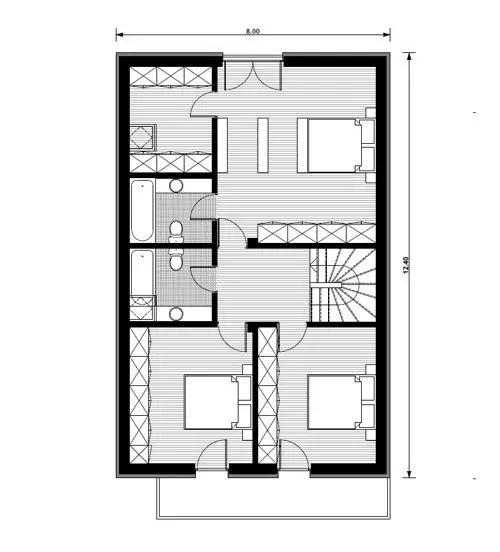
House plans with garage
The second house we Have chosen is a modern one, the garage and the next-door technical room consisting of a distinct volume, dressed in wood. For The terrace is proposed a very pleasant arrangement with a pergola-type cover. The usable Area of the house is 185 square meters, and the turnkey construction is estimated at a minimum of over 80,000 euros. In front There are several entrances: one directly in the kitchen and entrances in the vestibule outside and in the garage, through the technical room. On The ground floor there is a small bathroom and living room with exit on the uncovered rear terrace. In the Attic There are 3 bedrooms, one of which is a matrimonial with dressing and exit on the terrace, and a bathroom.
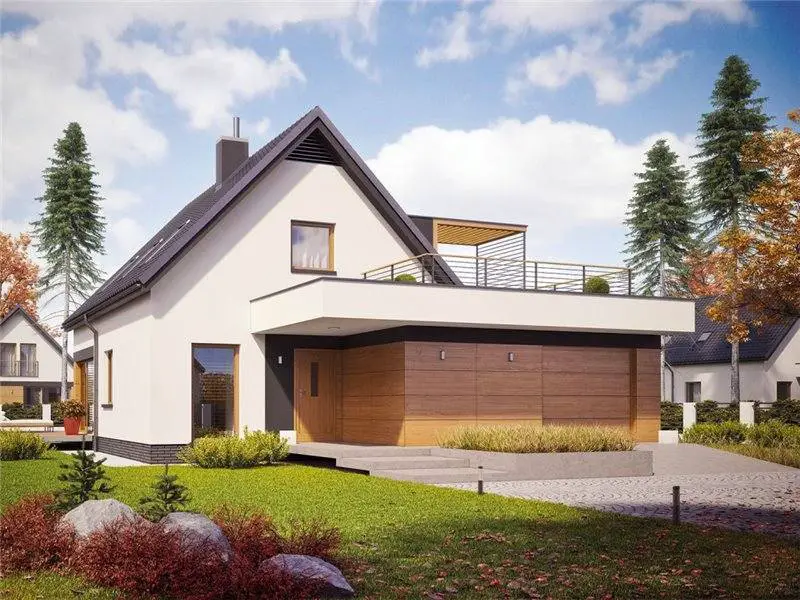
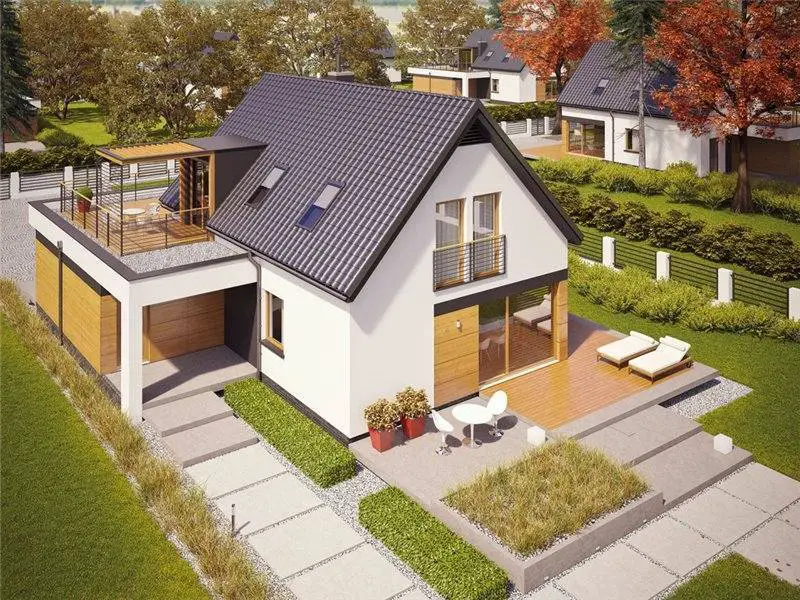
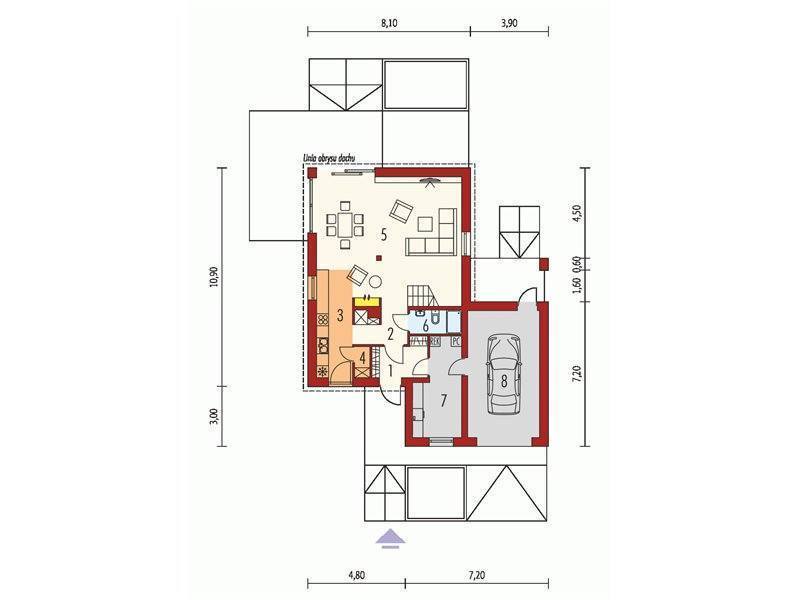
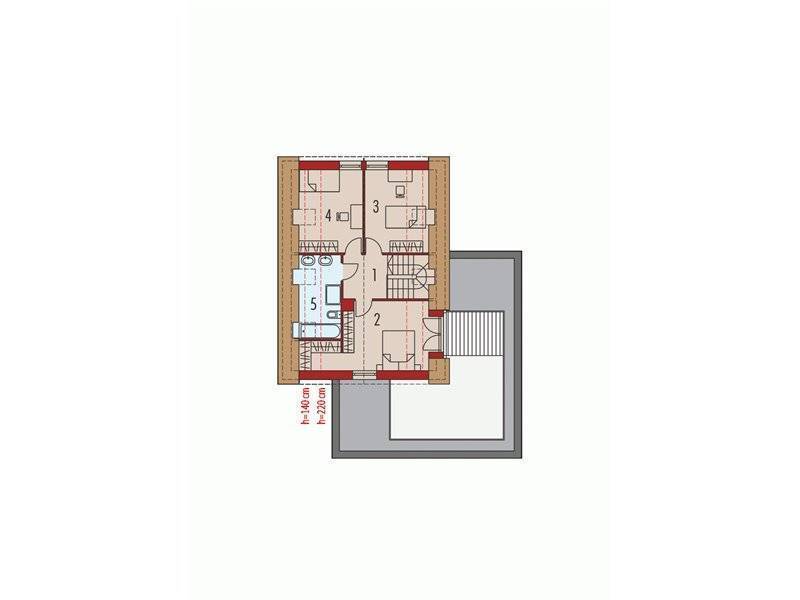
House plans with garage
The Last proposed example has a useful area of 129 square meters and a turnkey price of almost 63,000 euros. The Bedrooms are arranged along the garage, besides a large bathroom, which includes technical space, and next to the kitchen is open to the living room, with a dining place.
