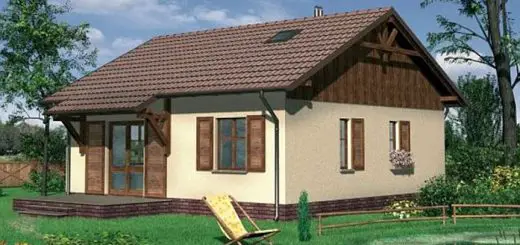House plans with garage
In the ranks below, we present three projects of houses with three or four bedroom garages, ideal for a family of 4 or even 5 members. Here are our suggestions:
House plans with garage
The first example brings us a house with a useful area of almost 195 square meters. It is a beautiful house, where traditional lines combine harmoniously with modern ones, such as balconies with glass balustrades. On the ground floor, the kitchen is located separately from the living room and the dining room, the latter with access to the terrace. Upstairs there are four bedrooms, open outward through two balconies. The key price, on the lightweight metallic structure, is nearly 94,000 euros.
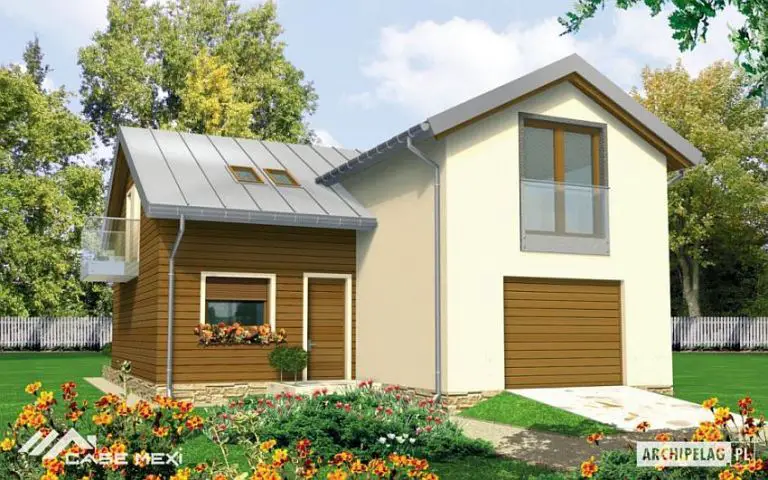
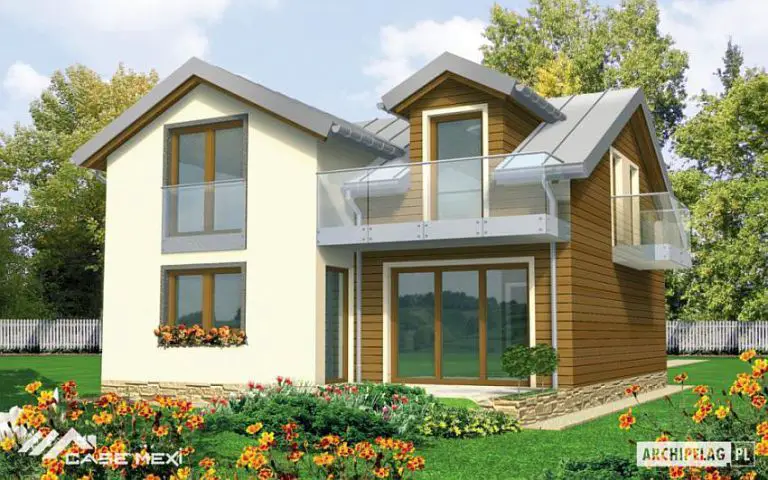
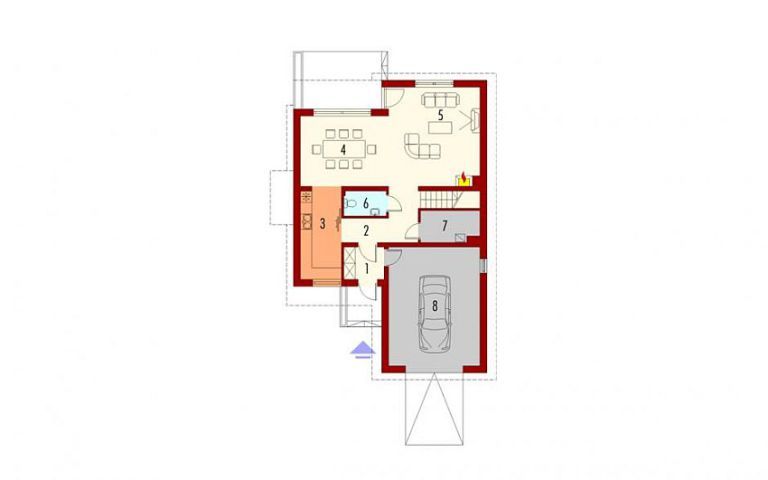
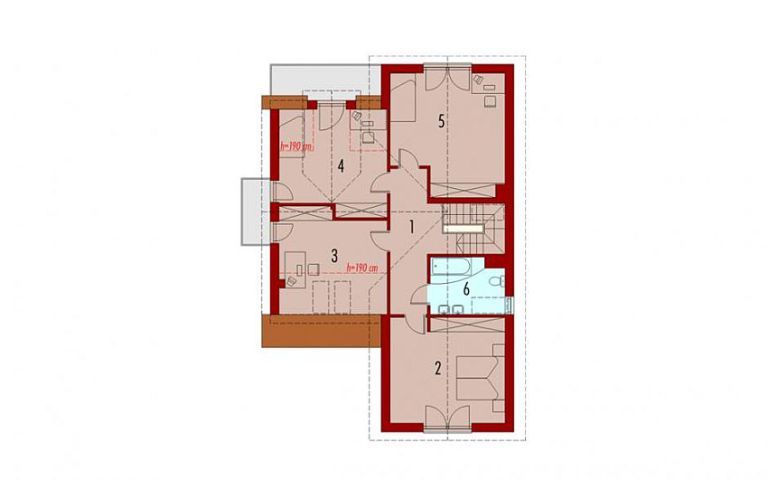
House plans with garage
The second house is one with loft, beautifully clothed in brick and wood, with a large skylight in front and back. It has a useful area of 139 sqm and can be built to the key under 66,000 euros. It is built in length, ideal for a narrow lot. On the ground floor, in the extension of the garage there is the technical room, a hallway with a service bath and at the end the spacious kitchen with dining room. The living room, with another dining place, is separated between the small covered terraces in front and back. In the attic there are bedrooms and a bathroom, next to another small room, which can be arranged according to the needs of the tenants.

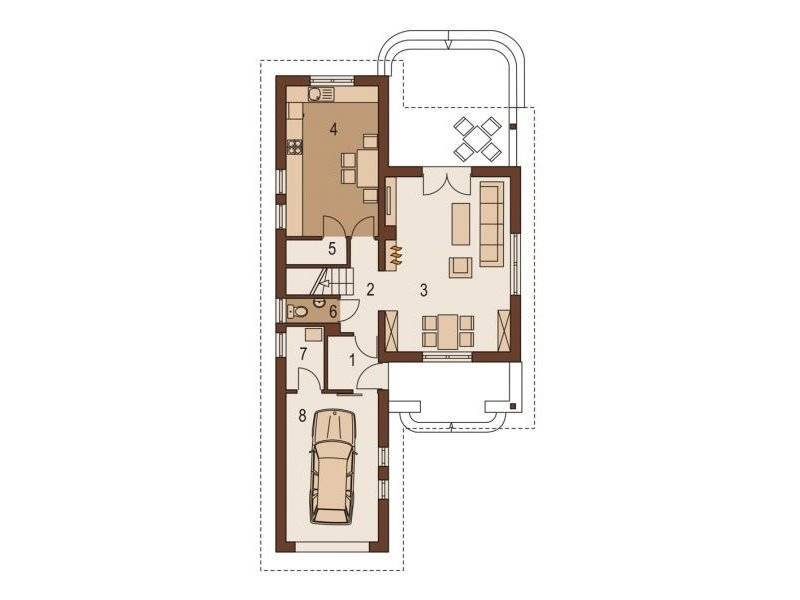
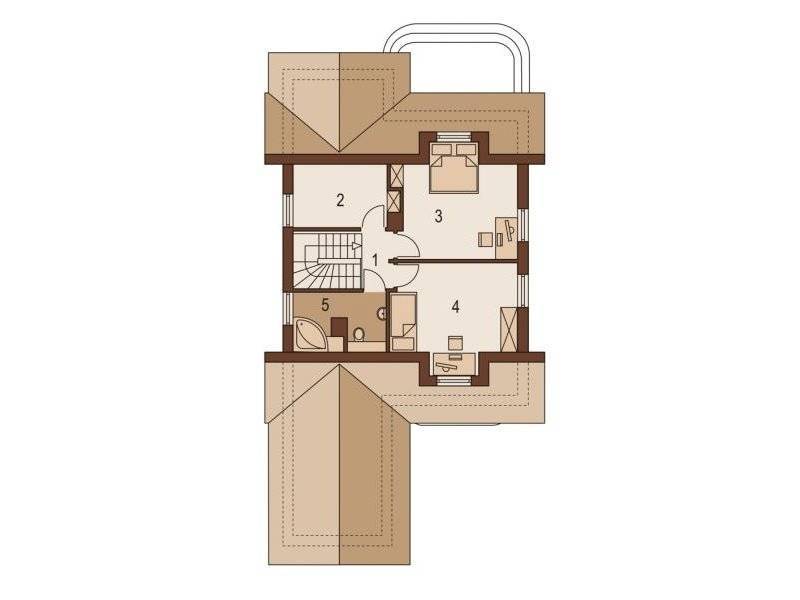
House plans with garage
The third house is a modern one, the garage and the technical room adjoining alcatuind a distinctive volume, dressed in wood. For the terrace is proposed a very pleasant arrangement with a pergola awning. The useful area of the house is 185 sqm, and the turnkey construction is estimated at 86,000 euros. In front there are several entrances: one directly in the kitchen and entrances in the vestibule outside and out of the garage, through the technical room. On the ground floor there is a small bathroom and the living room with the exit on the terrace uncovered from behind. In the attic there are 3 bedrooms, one of which is a matrimonial with dressing and exit on the terrace, and a bathroom.
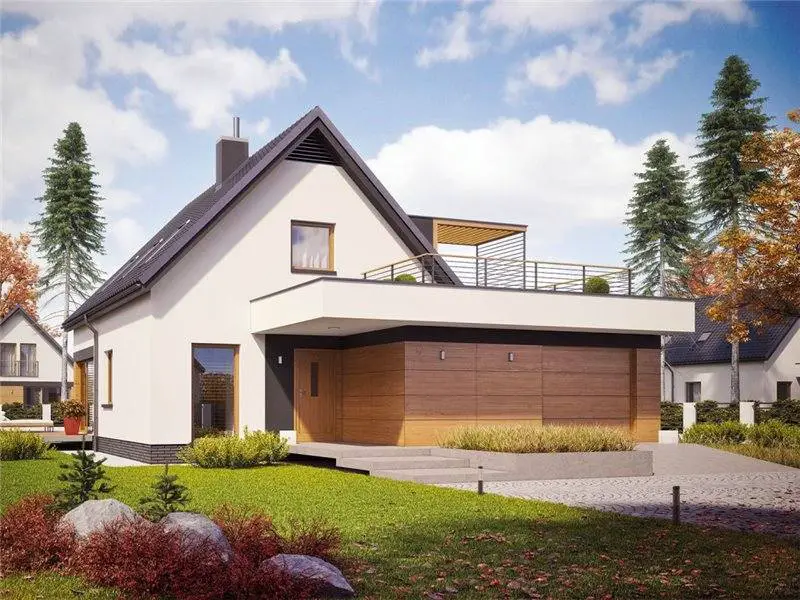
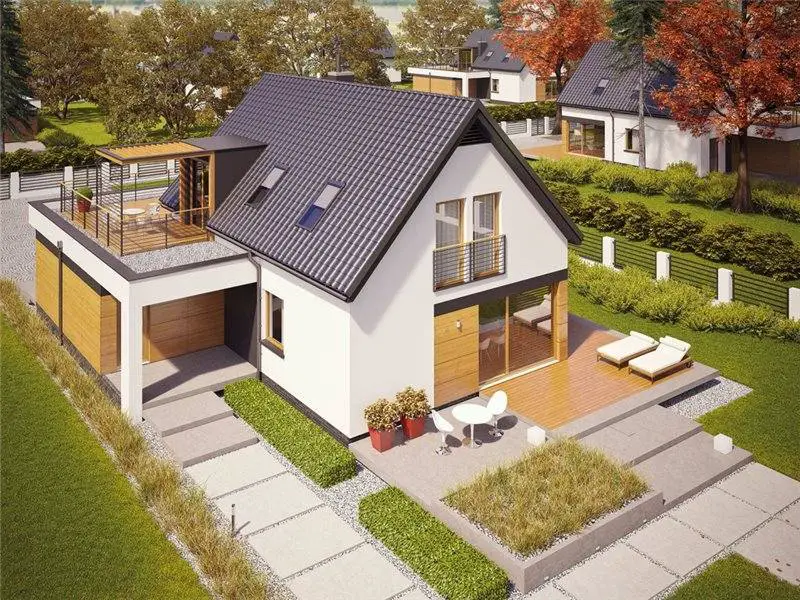
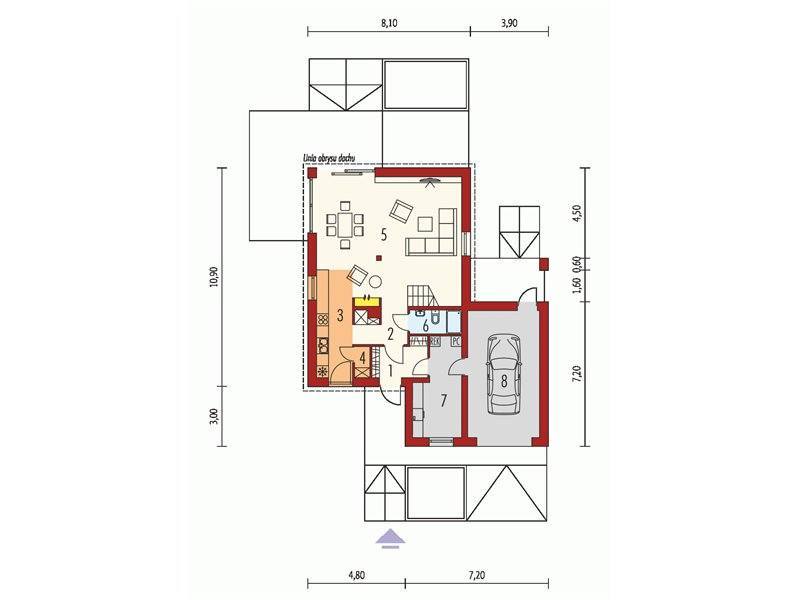

Foto: casebinefacute.ro
