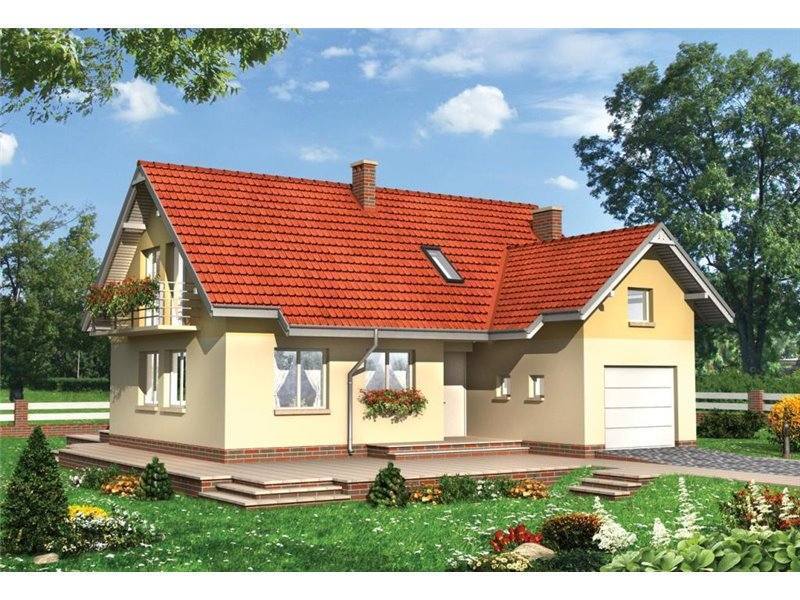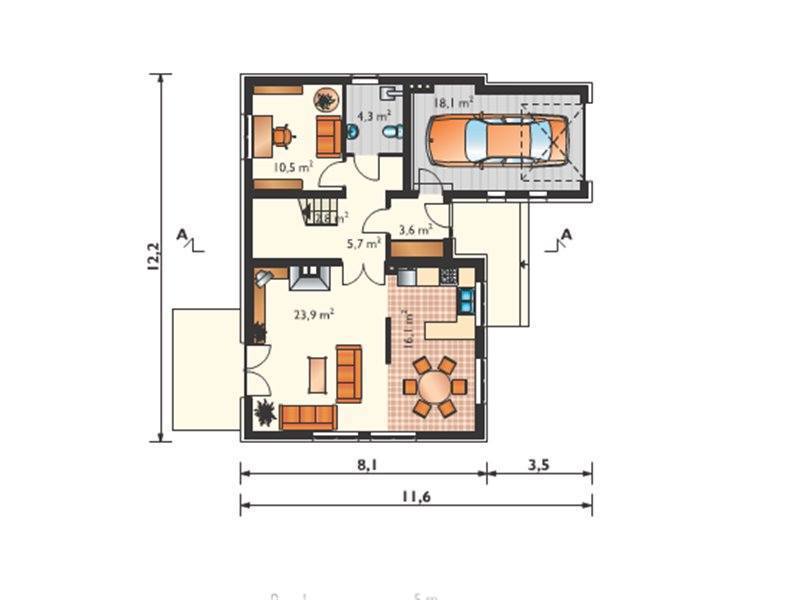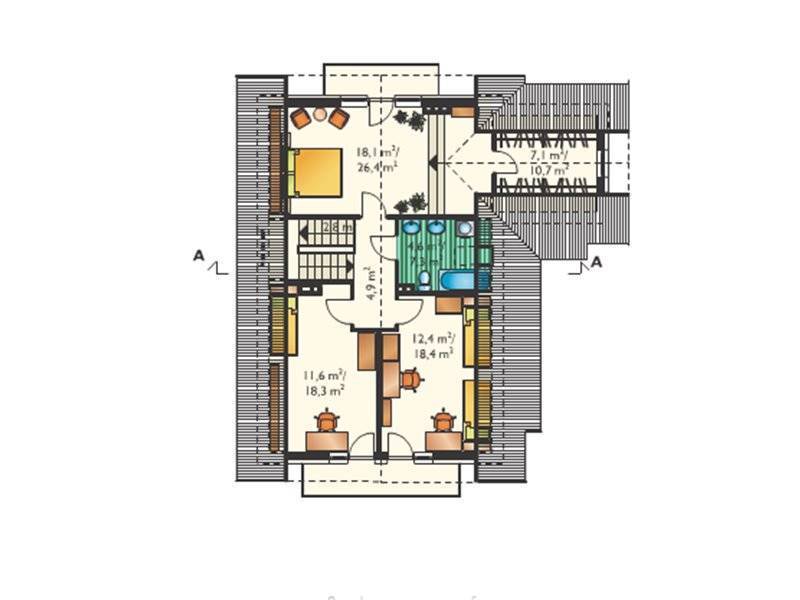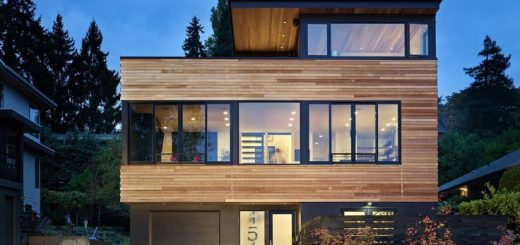House plans with garage
In the following, we present three models of houses with garage for families with two children. There are spacious and modern apartments with three or four bedrooms. Here’s our choices:
House plans with garage
The first example is a house with a ground footprint of 160 square meters. It is a construction with a modern architecture, with glazed spaces and decorative surfaces succedandu harmoniously, in various textures and colors. The garage is integrated into the floor plan and then opens into the living rooms in a single space, expanded outside through a terrace. Upstairs there are three bedrooms, the main one with bathroom and own training.
.
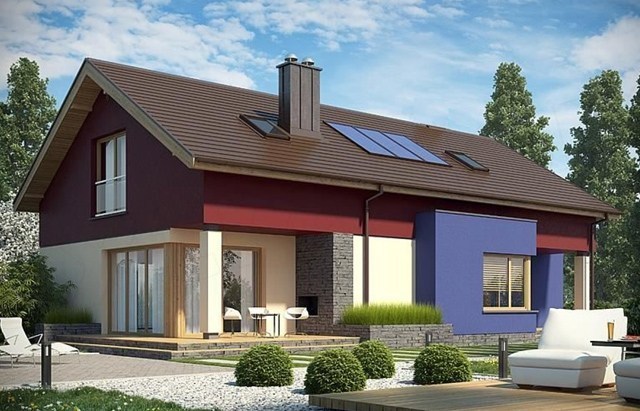
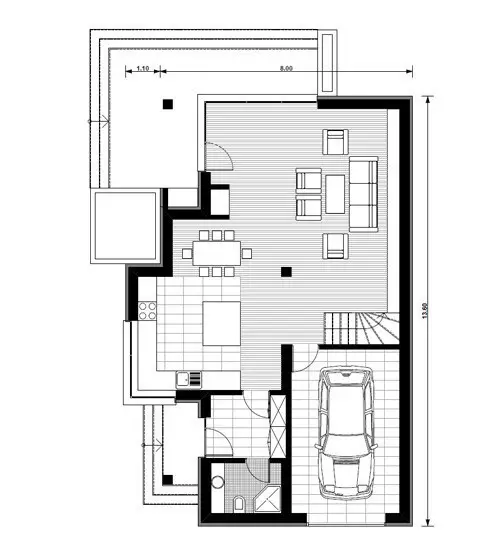
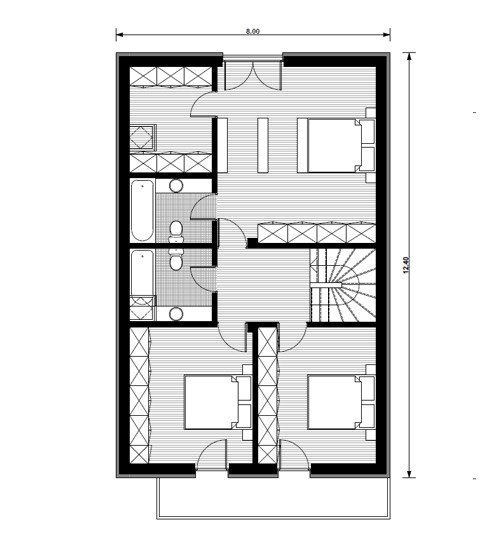
House plans with garage
The second project is a two-tiered house with a built area of almost 275 square meters and a useful one of 180 square meters, and with a classic, compact design, but drawn in dynamic lines overlapping volumes that interlocked. The house, which has a key price of about 95,000 euros, is structured in an open space comprising the living room, dining room and kitchen, with exit on a small terrace behind the house, customized by a beautiful pergola. Four bedrooms and three bathrooms, along with different storage spaces, complete the functional structure of this cosy house.
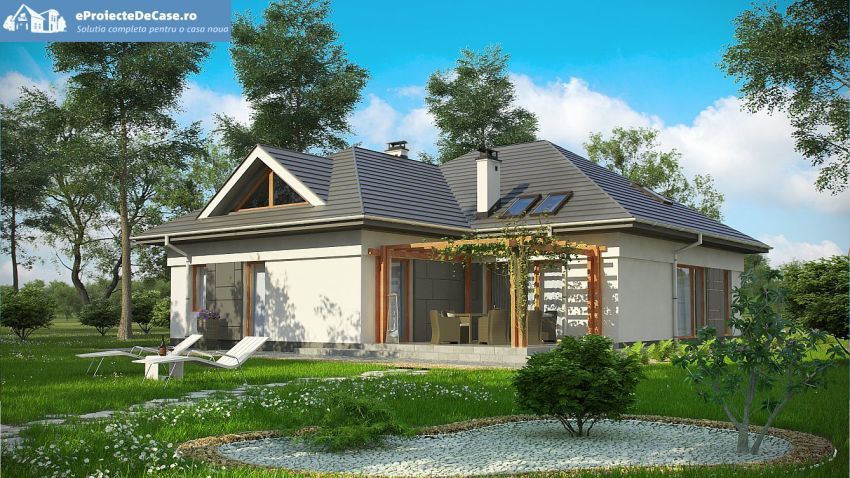
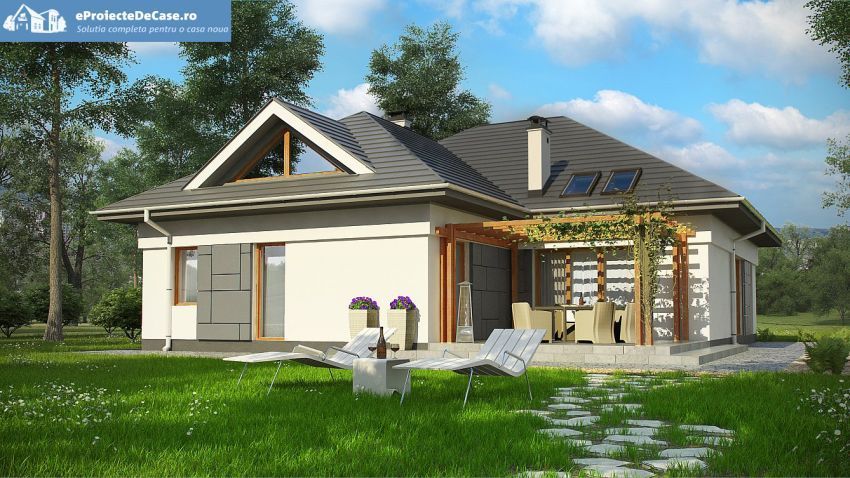
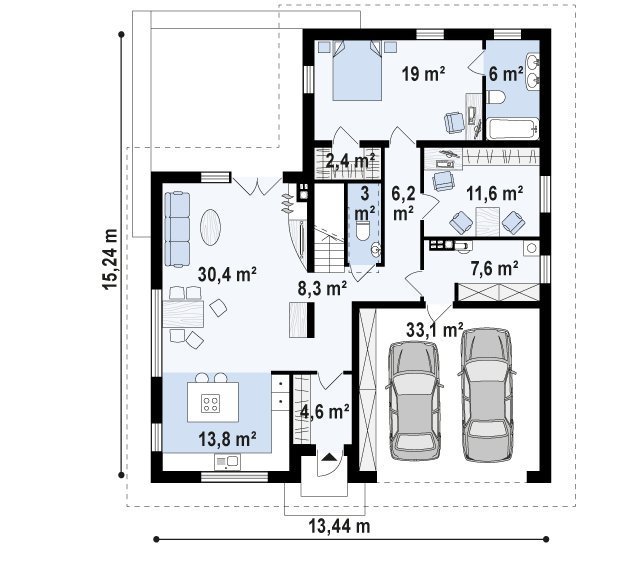
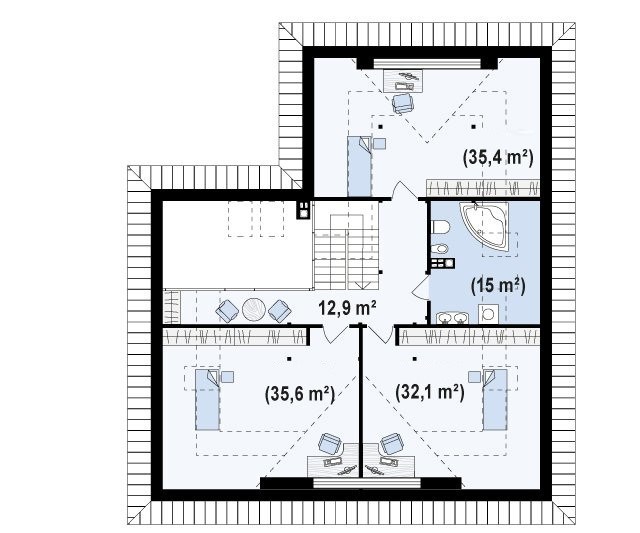
House plans with garage
The third example is a house with loft made in a classic, simple and elegant style. The construction has only 117 square meters, the useful area being very efficiently divided. The ground floor is divided by a hallway that has one-sided living room with open kitchen and adjoining dining area and on the other side the office and technical Space, adjacent to the garage. In the attic are furnished three bedrooms, all with exit on the side balconies, and a bathroom.
