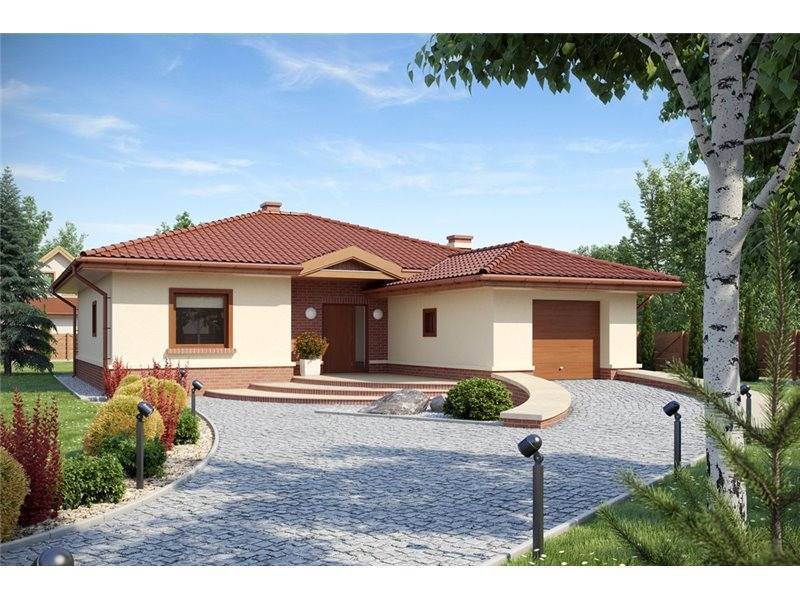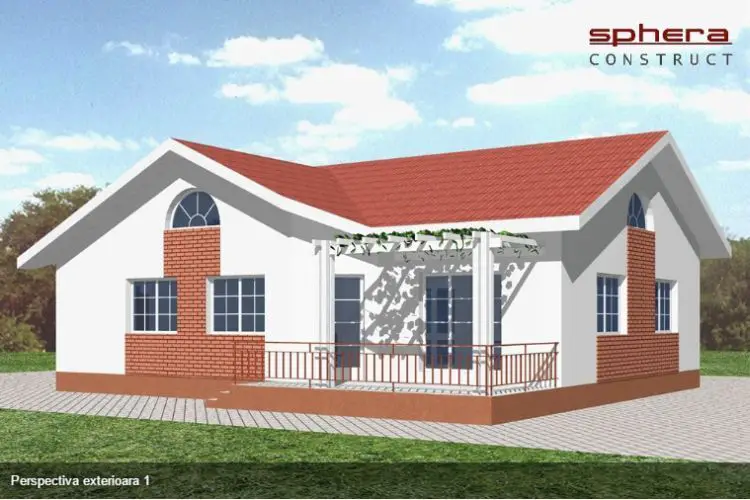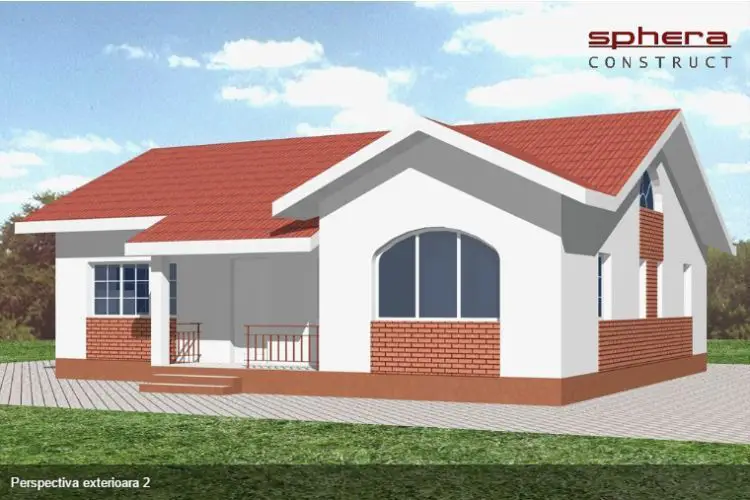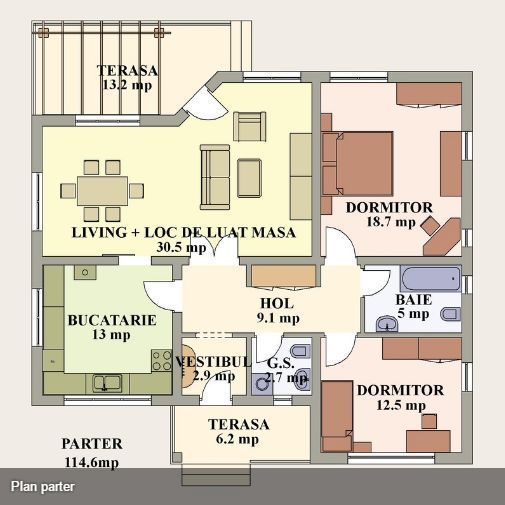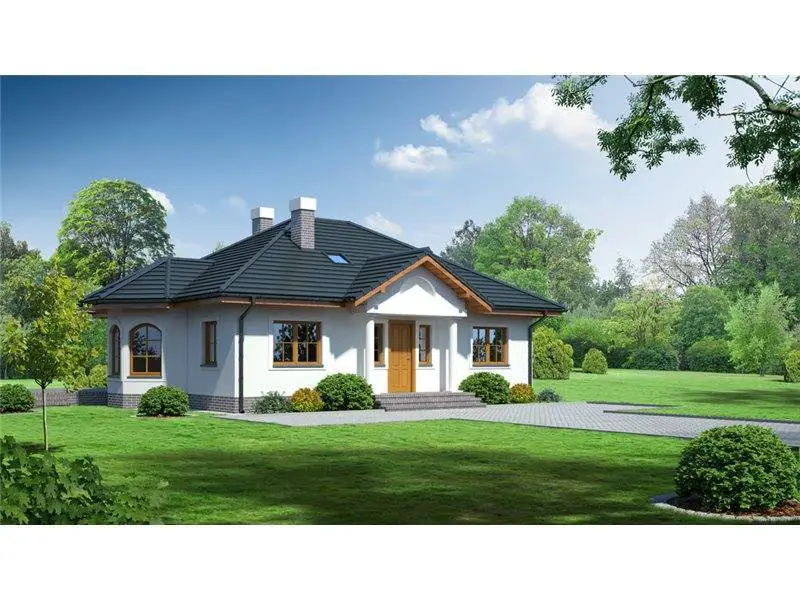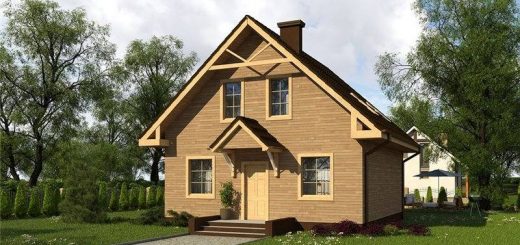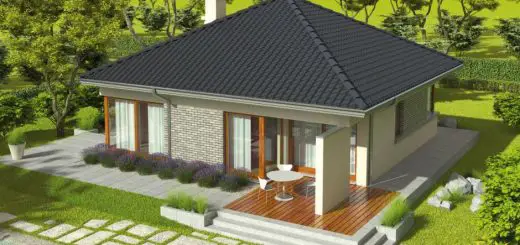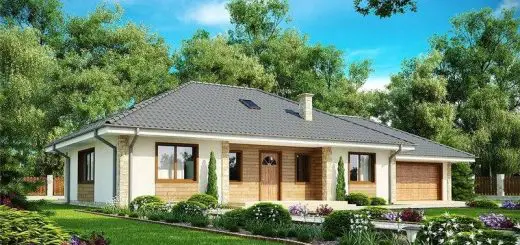Traditional house plans
In the ranks below, we present three projects of houses with ground floor, suitable for both young people at the beginning of the road, as well as for those who want to retire to a quiet place, away from the excitement of the great cities characteristic.
Traditional house plans
The first example is a beautifully decorated house at the foundation level and around the entrance with the apparent reddish brick, in tune with the roof and in contrast to the white walls. It has large windows and a terrace in the back of which walls are all dressed in brick. Its useful surface is 130 square meters, and the price of the turnkey construction is 65,000 euros. It has the garage in front, which reduces it from the width and a technical space in its extension, in line with the vestibule. From there you can enter the small salon, with open kitchen and dining place in the back, from where it comes out on the terrace, or in a hallway that leads to three bedrooms, bathroom and sanitary group.
Traditional house plans
The next example brings us a personalized home of a distinctive chromatic note and pleasant contrasts between the roof and the exterior decorations of bricks, on the one hand, and the walls plastered, by the other. The house has a useful area of almost 97 square meters, having two bedrooms, sharing a bathroom, located on one side. The living spaces are grouped in a single room open on a terrace and the kitchen is located separately. The key price varies between approximately 47,000 and 61,000 euros.
Traditional house plans
At the end, we chose a small house, but with an absolutely charming design, with many large and elegant windows. The house has a vestibule, a technical room, a very spacious kitchen, a dining place and a living room that has a side exit on an uncovered terrace. A hallway starts at three bedrooms, placed on one side and the other, and the bathroom is at the end of it.
