House plans with garage
Considering that most of those who build a house, choose a land on the edge of large cities, the car is a necessity for any famiilie. From this idea, we have prepared in the ranks below three projects of houses with garage, ideal for a family of three or four members, but also for a young couple.
House plans with garage
The first project chosen is a house with a useful area of 155 square meters, of which about 20 sqm are dedicated to the garage above which a terrace opens, accessible from one of the bedrooms upstairs. The house is also suitable for a narrow terrain, being in length. The ground floor is reserved for living spaces, with a spacious living room open to a terrace behind the house. Upstairs there are three bedrooms, two of them with access to the balcony and terrace, respectively. The key price of this House is 66,500 euros.



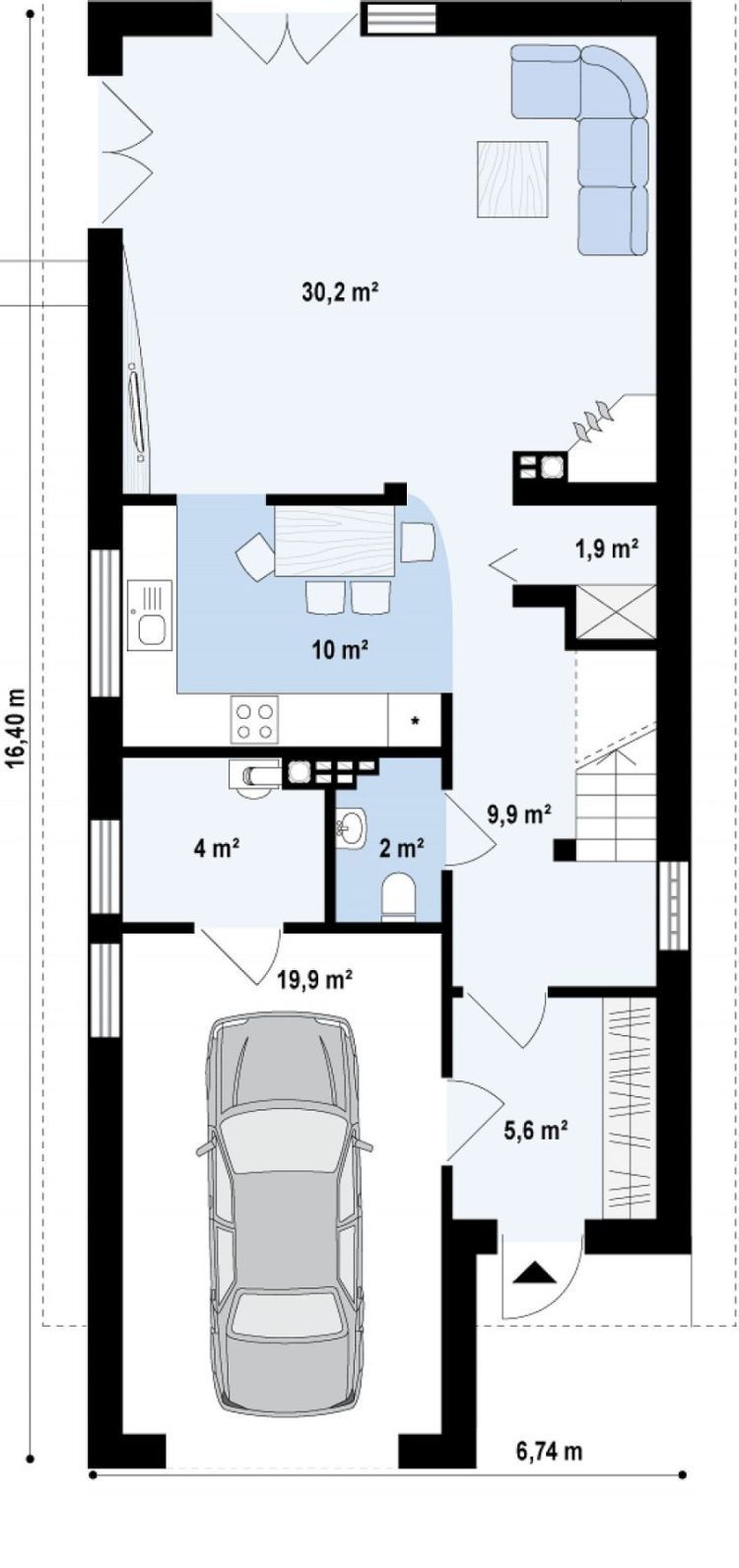

House plans with garage
The following example is a house with a traditional architecture, but elegant at the same time. It has large windows, divided into meshes, four-water roof decorated with a small skylight in front and a terrace with a fireplace in the back. The ground footprint of this House is 112 sqm, and the cost of completing the key is estimated at 54,000 euros. The center is the dining area, right next to the interior fireplace, which is back-to-back with the one on the terrace. Next to it is, on the one hand, the living room and the open kitchen, with the pantry and bar, and on the other side a small hallway with entrances in the bedroom and bathroom. In the technical room, next to the bathroom, enter from the garage. There are three bedrooms in the attic and a large bathroom with a dressing room.
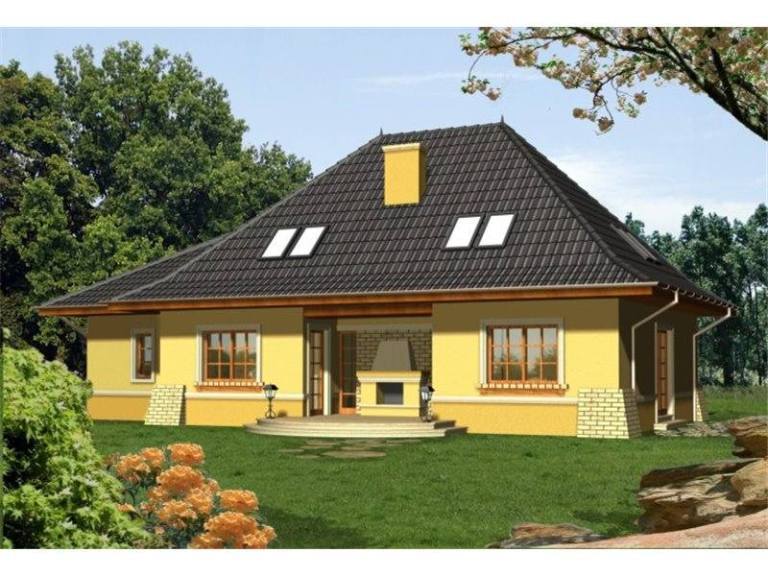
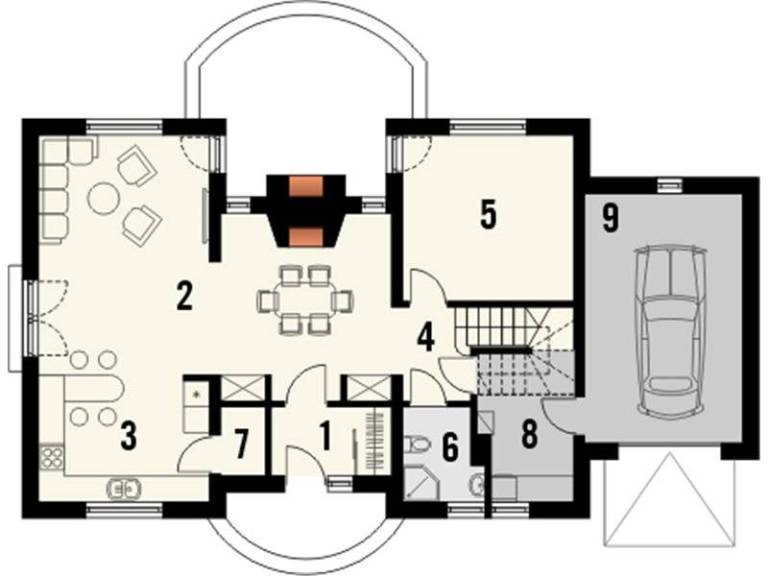
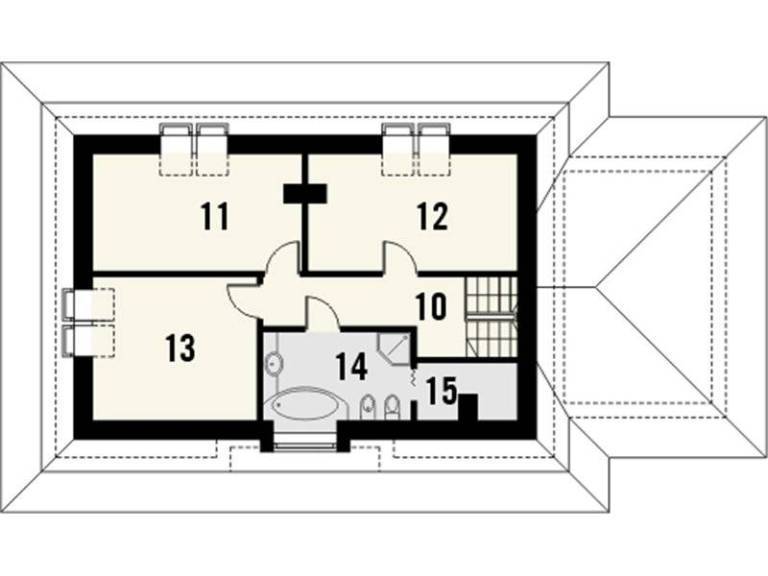
House plans with garage
Finally, we present a house with a built area of almost 274 square meters and a useful one of 179 square meters. It is a two-tiered house with a classic, compact design, but drawn in dynamic lines overlapping volumes that interlocked. The house is structured in an open space comprising the living room, dining room and kitchen, with exit on a small terrace behind the house, customized by a beautiful pergola. Four bedrooms and three bathrooms, along with different storage spaces, complete the functional structure of this cosy house.

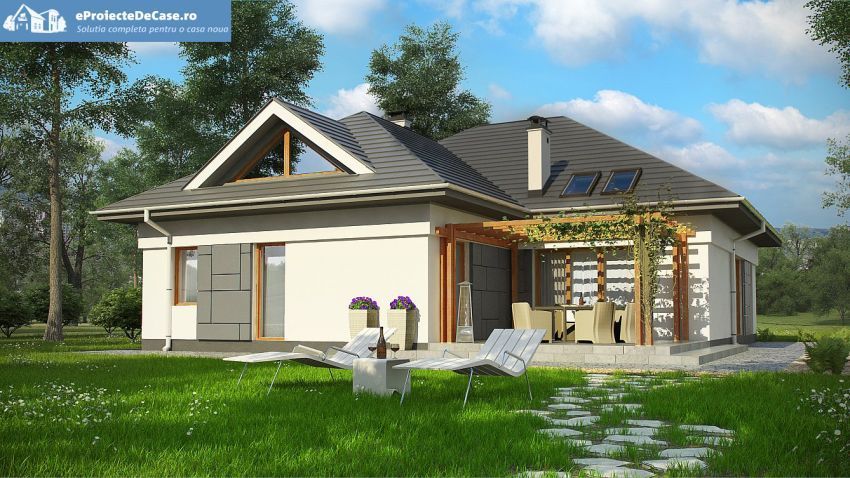
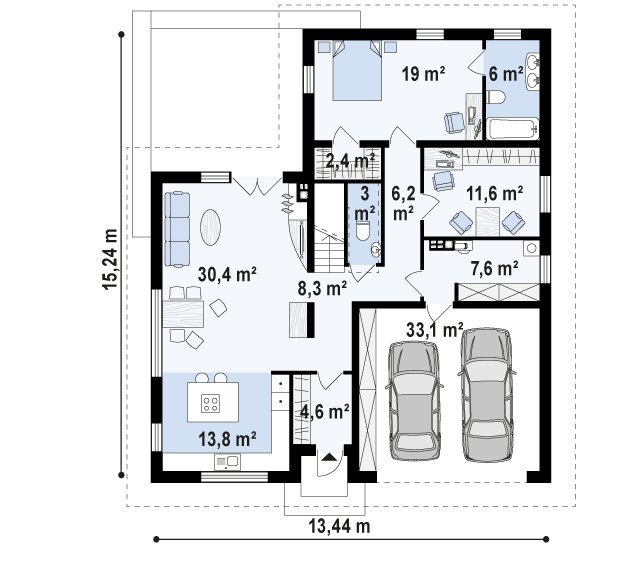
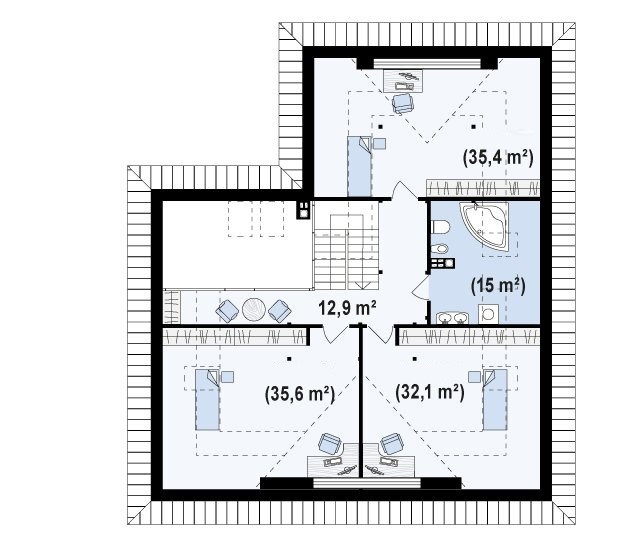
Foto: eprooiectedecase.ro, casemexi.ro















