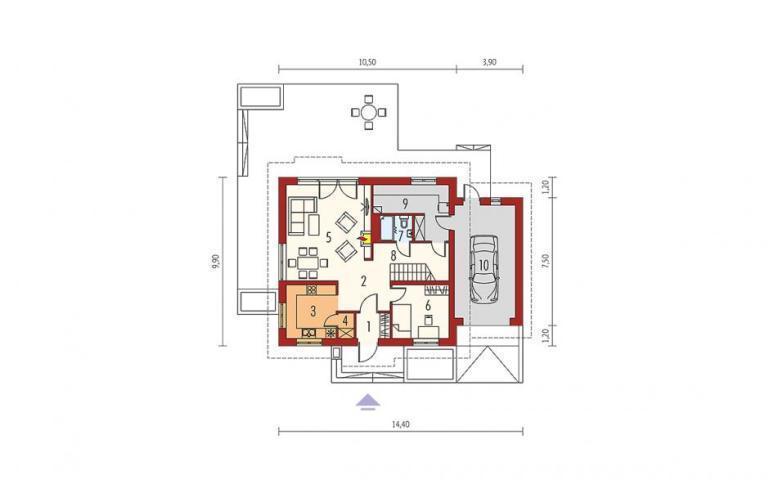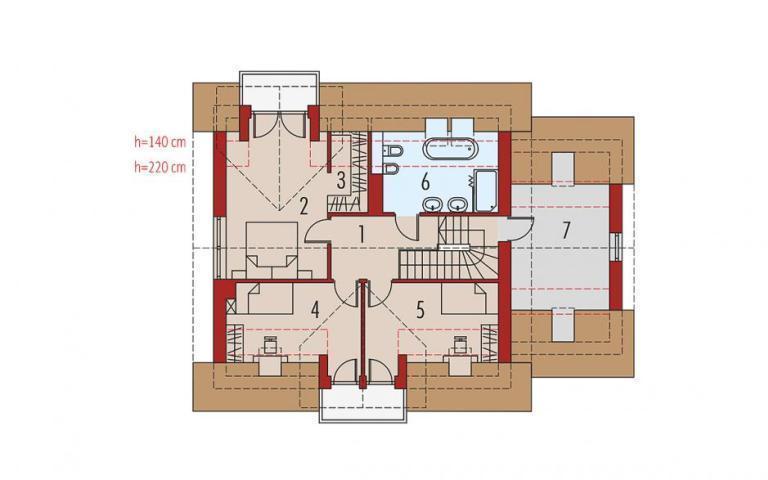House plans with garage
In the ranks below, we propose three projects of houses with garage, suitable for a family consisting of two or three members, but only. Thus, we have selected modern but affordable dwellings, which we invite you to discover in the following ranks:
House plans with garage
The first proposed example has a usable area of 129 square meters and a turnkey price of almost 63,000 euros. The bedrooms are arranged along the garage, besides a large bathroom, which includes technical space, and next to the kitchen is open to the living room, with a dining place.
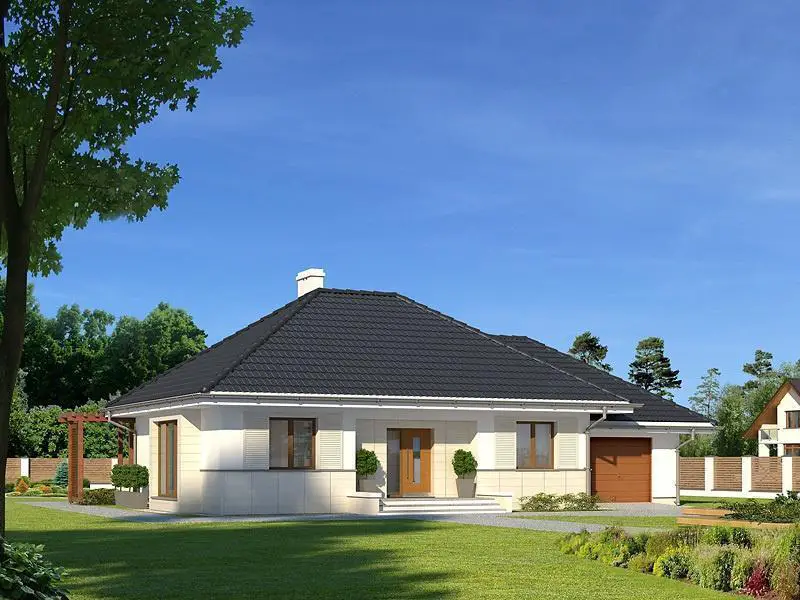
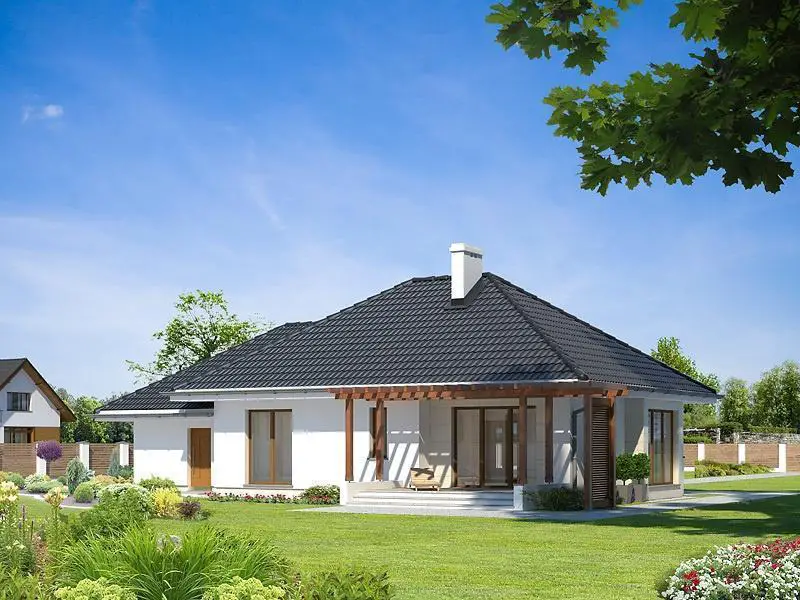
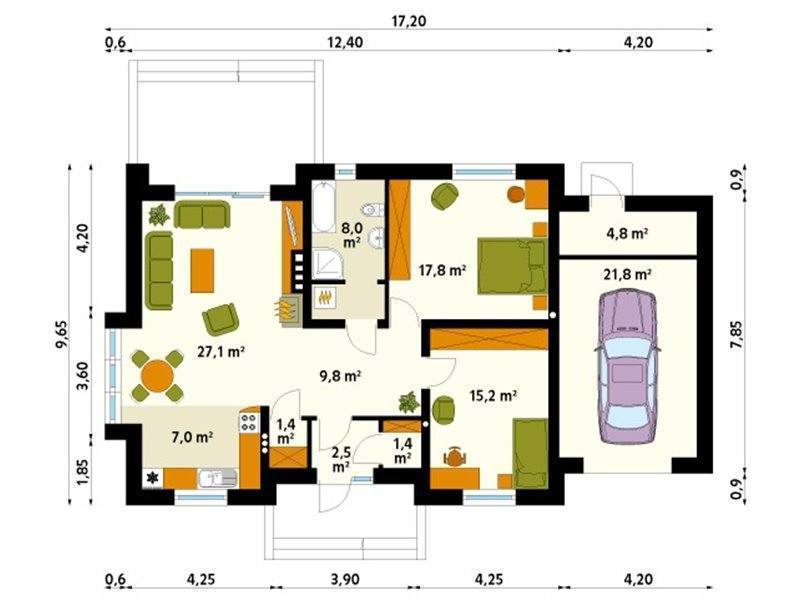
House plans with garage
The second house chosen by us has a usable area of 156 square meters, while the built surface is 211 square meters. In terms of costs, the price in red starts from 28,000 euros, and the turnkey reaches 76,000 euros. On the ground floor are the living spaces (living room, kitchen, as well as dining area), and upstairs are two bedrooms and a bathroom.


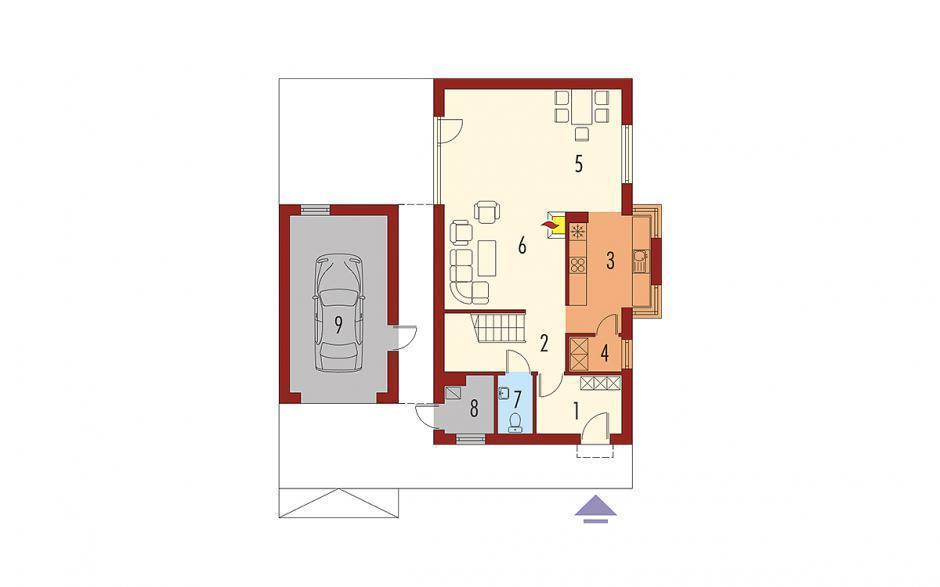
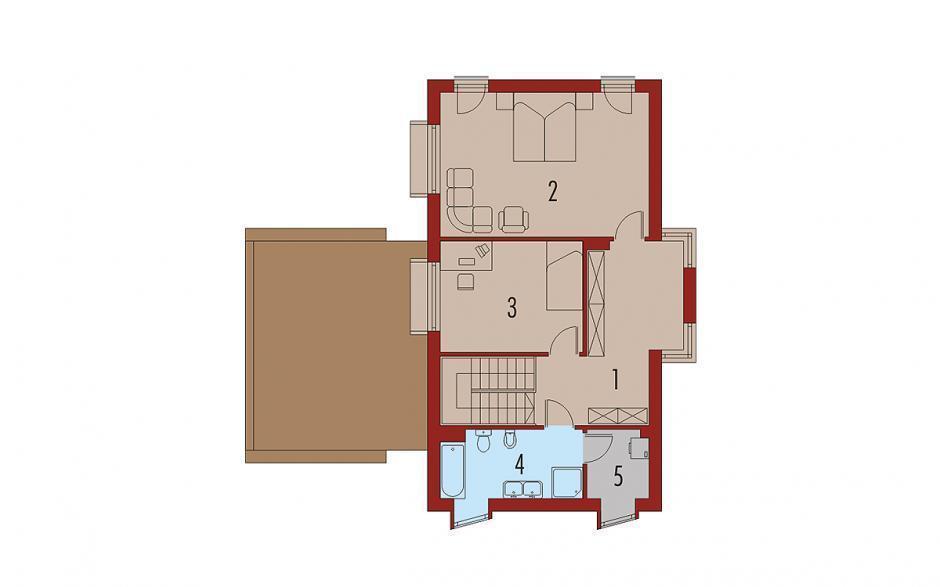
House plans with garage
The third model is a house with built surface of 253 square meters and a footprint of 197 square meters. On the ground floor, the house has the living spaces, to which a desk is added, which can be transformed into the bedroom, when needed. At the attic there are three bedrooms, a dressing room and a bathroom. The price in red for this House starts from 32,000 euros.

