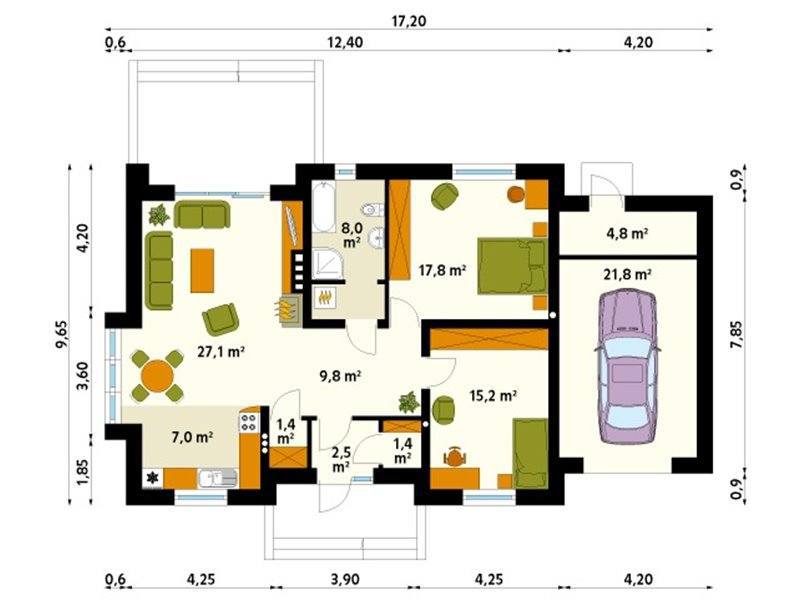House plans with garage
In the following lines, we present three models of houses with a garage. The apartments below have two or three bedrooms, being suitable for a family with one or two children, but also for a couple who want a relaxed lifestyle. Here are our proposals:
House plans with garage
The first house has a rather traditional look, but with more modern elements. It is very bright, as can be seen in the back, where a covered terrace can be arranged. The useful area is 128 sqm, and the price of the turnkey construction of almost 64,000 euros. The bedrooms are located along the garage, besides a large bathroom, which includes the technical space, and next to the kitchen is open to the living room, with a dining room between them.
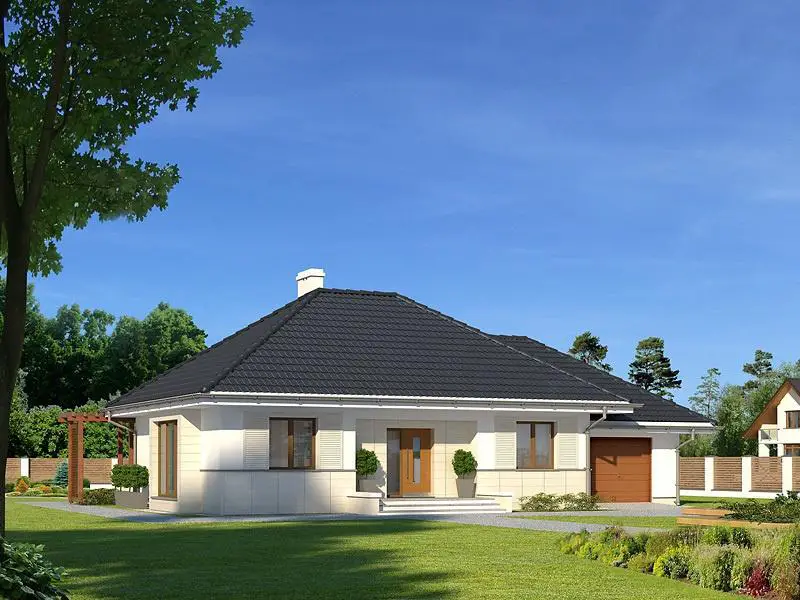
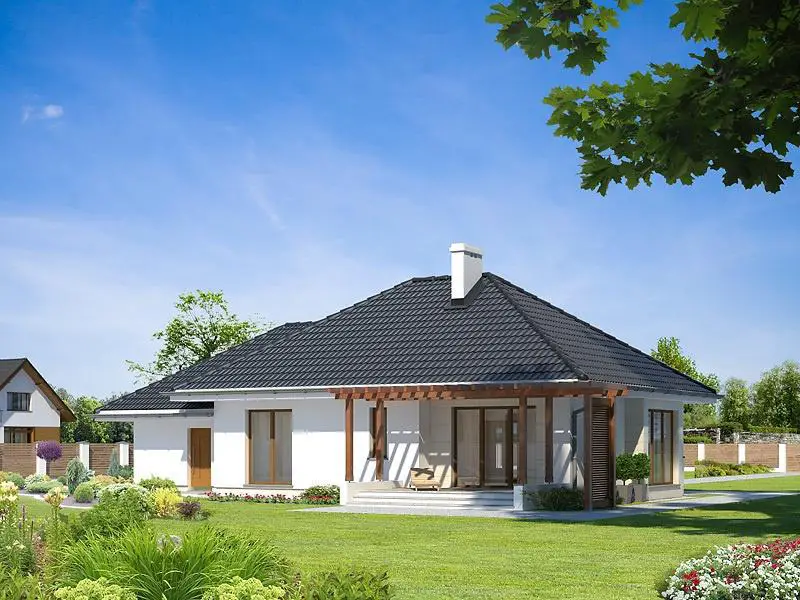
House plans with garage
The second example is a house with a ground footprint of 158 square meters. It is a construction with a modern architecture, with glazed spaces and decorative surfaces succedandu harmoniously, in various textures and colors. The garage is integrated into the floor plan and then opens into the living rooms in a single space, expanded outside through a terrace. Upstairs there are three bedrooms, the main one with bathroom and own training.
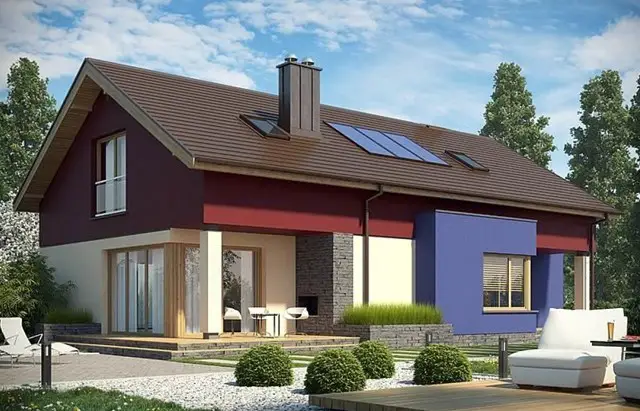
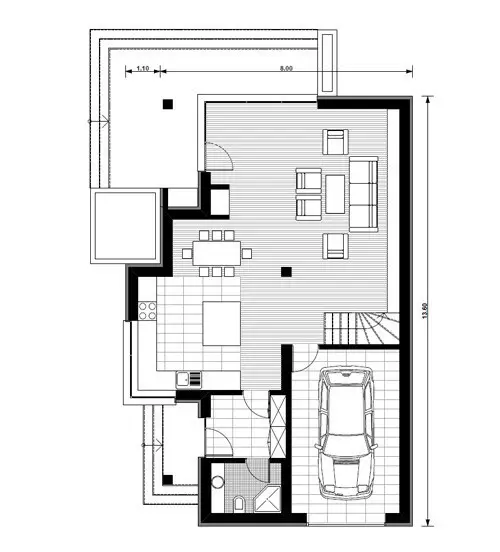

House plans with garage
The latest model is that of a single-level, delightful house with shutters and a traditional roof. It has a garage for two cars and a useful area of 120 square meters. It is furnished with two bedrooms, a large bathroom and a service, open kitchen and spacious living room with a dining place in the back, right on the small terrace. In the extension of the garage and the technical and storage space with which it is provided, the terrace is found larger, framed by two walls of the house.
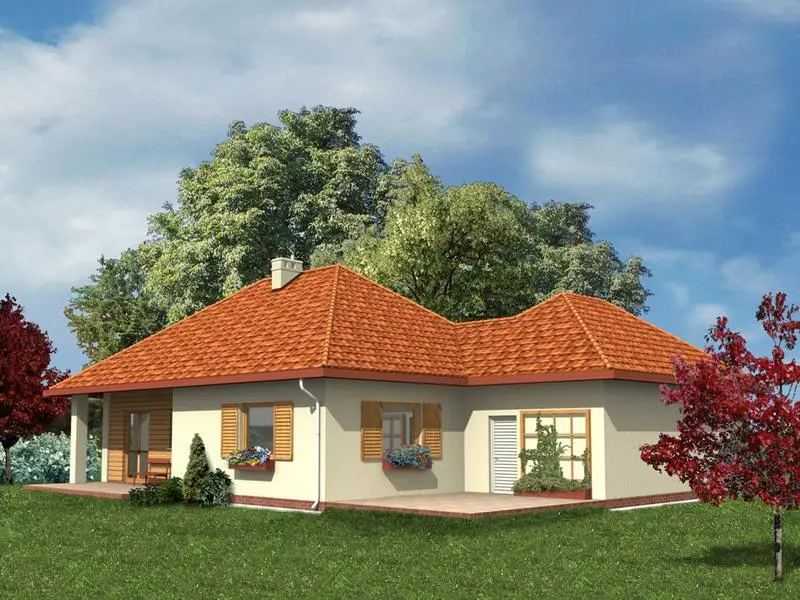

Foto: casebinefacute.ro, casemexi.ro
