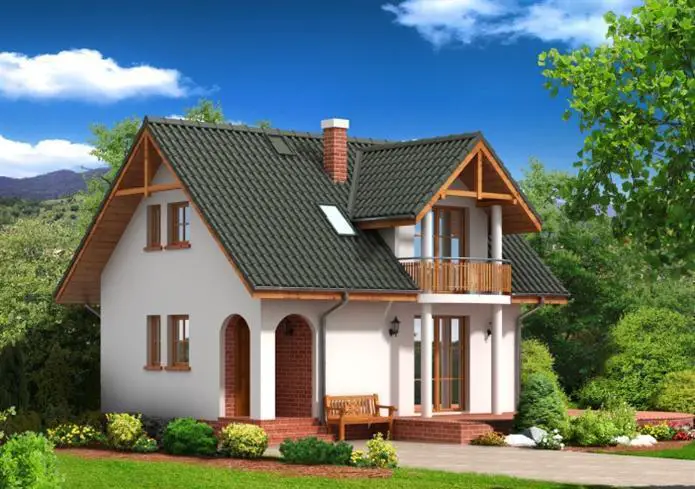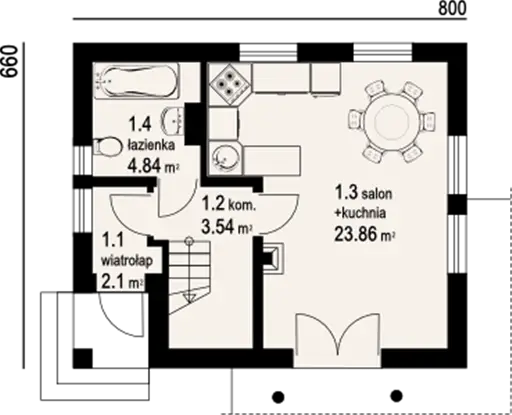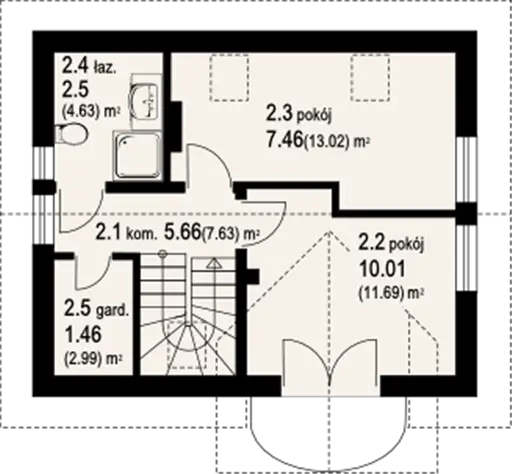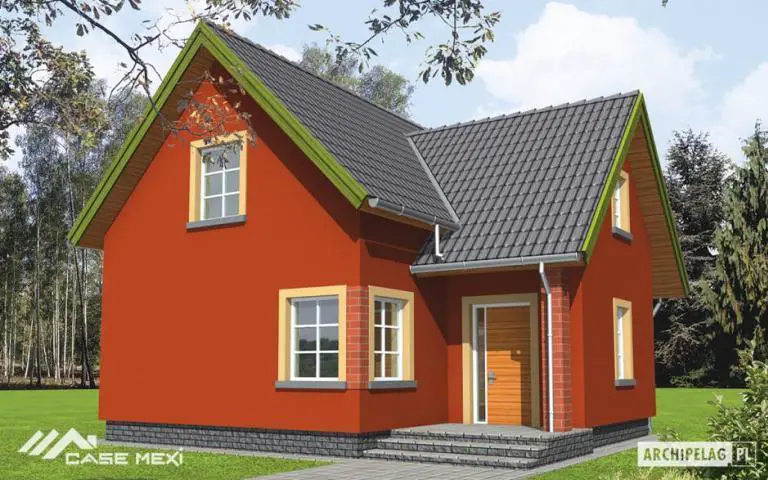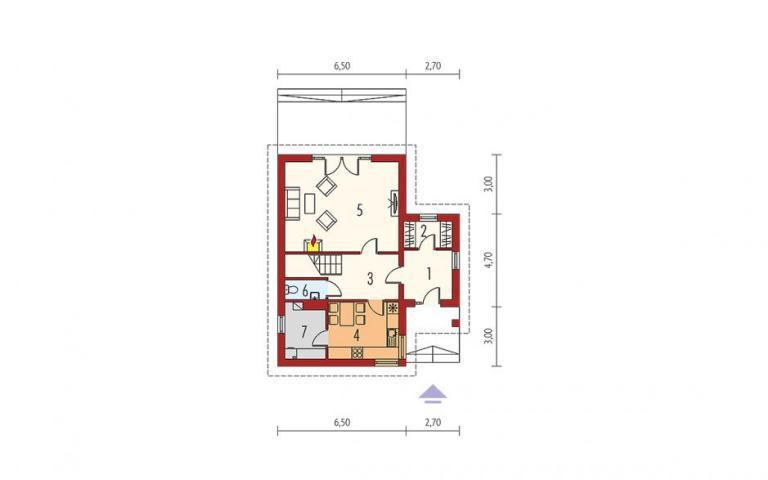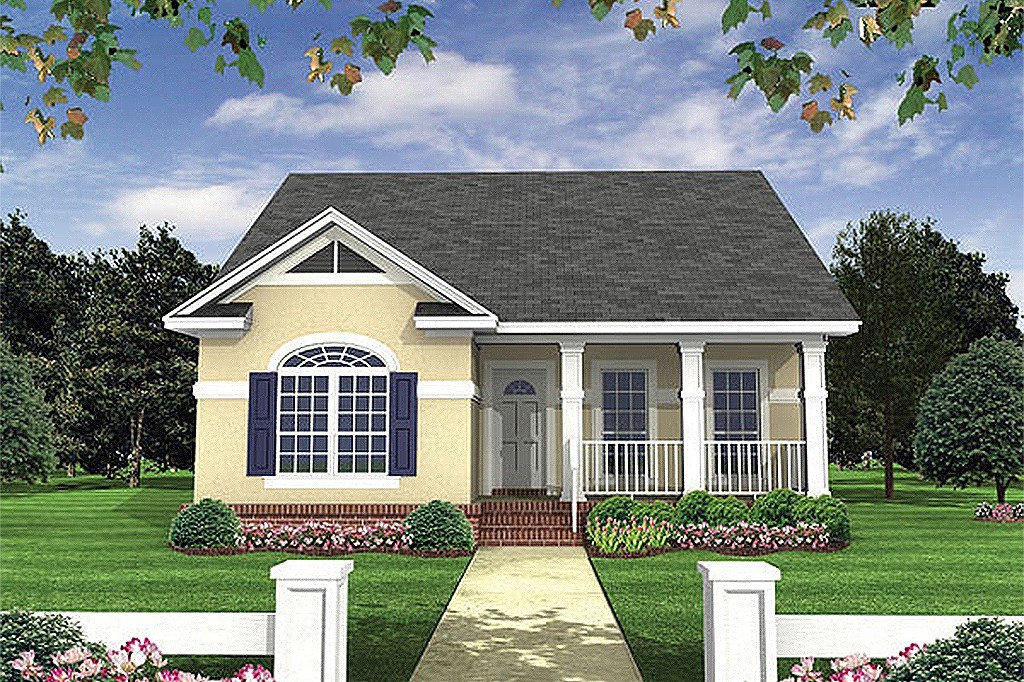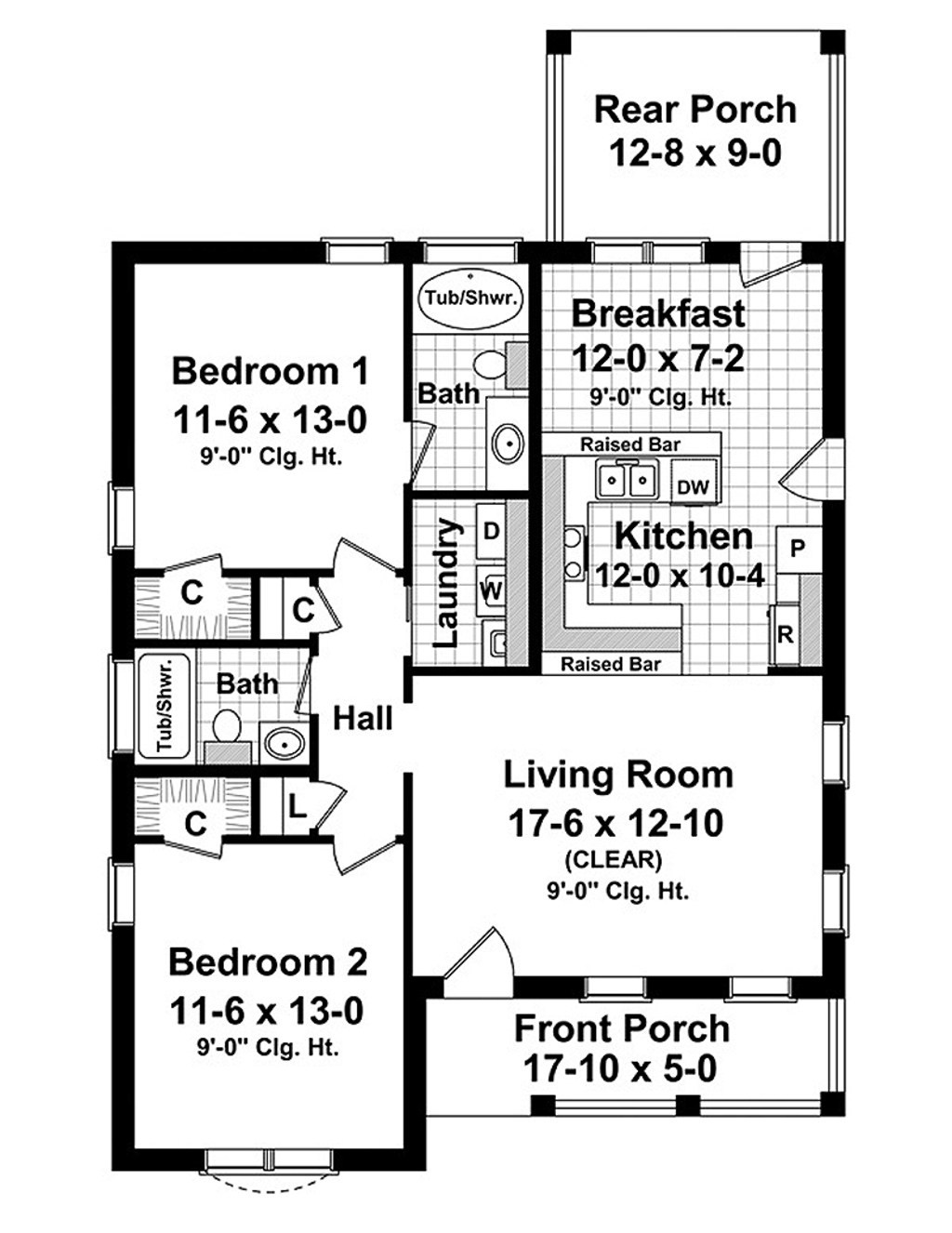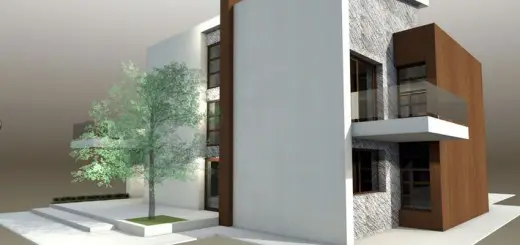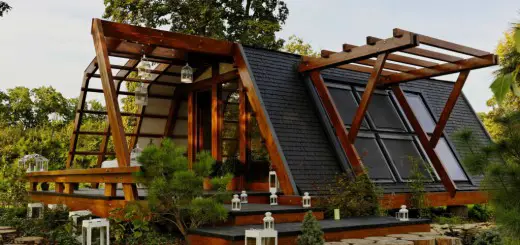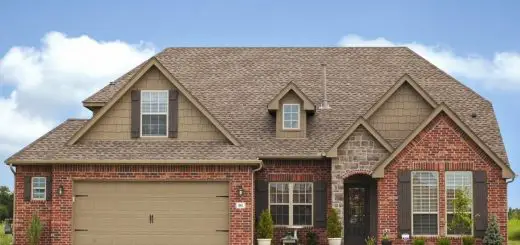Two bedroom house plans
A two-bedroom house is a very good variant for a family with one or two children, but also for a couple. Whether we’re talking about a couple of young people at the beginning of the road, whether we’re talking about a couple who want to retire to a quiet place, these two-bedroom projects meet the needs of a tight family.
Two bedroom house plans
The first project is a small house, the built area of which is 100 square meters. In the plan, the ground floor is fully dedicated to the living area, in a single open space, with access to an outside terrace. Upstairs there is enough space for arranging two spacious bedrooms, one of them open on a superbly-held balcony, supported by columns.
Two bedroom house plans
The second project is a house that has a built area of 158 square meters, of which the usable surface is 126 square meters. The house costs 27,000 euros, priced at red or 65,000 euro, turnkey price. The house has a living room, a kitchen, a storage space, a dressing and a toilet, while in the attic there are 2 bedrooms, a bathroom and a dressing room.
Two bedroom house plans
The last project we choose is a two-bedroom house and two bathrooms. Thus, the living room is at the entrance, and next to it is a kitchen with a generous dining space. The architect also put in the project and a space for the washing machine or that could be used as dressing. The two rooms, positioned on the inner courtyard, have two windows each, to be as bright as possible.
