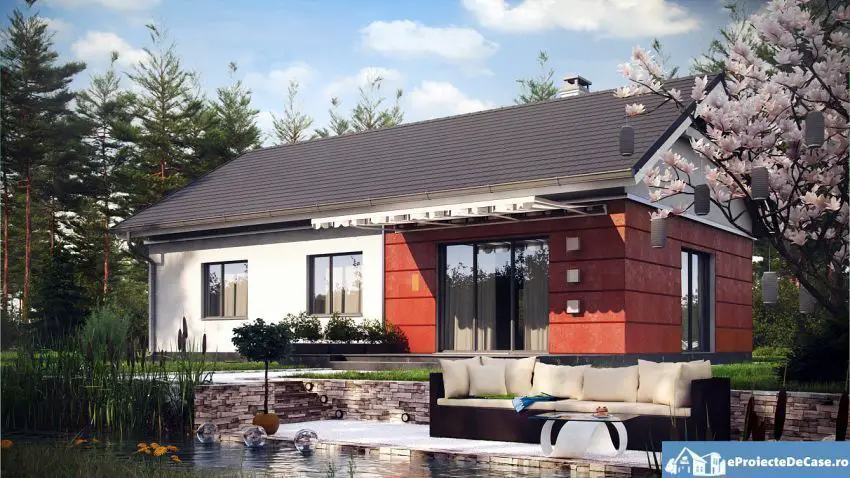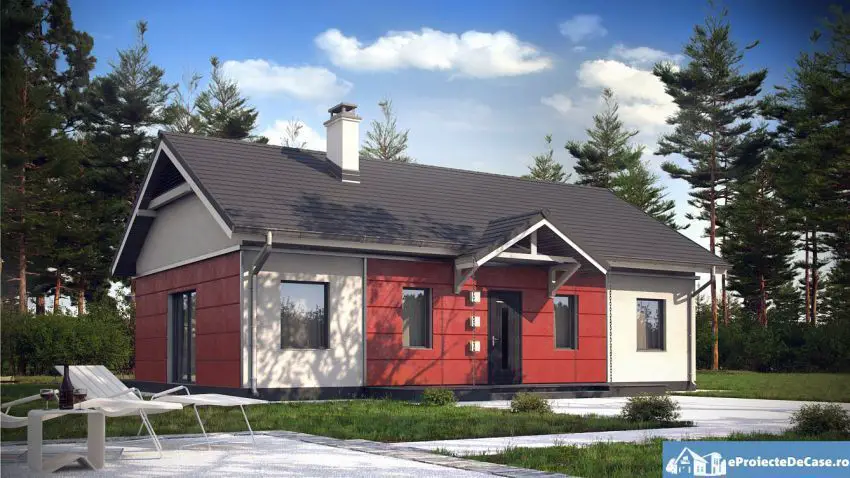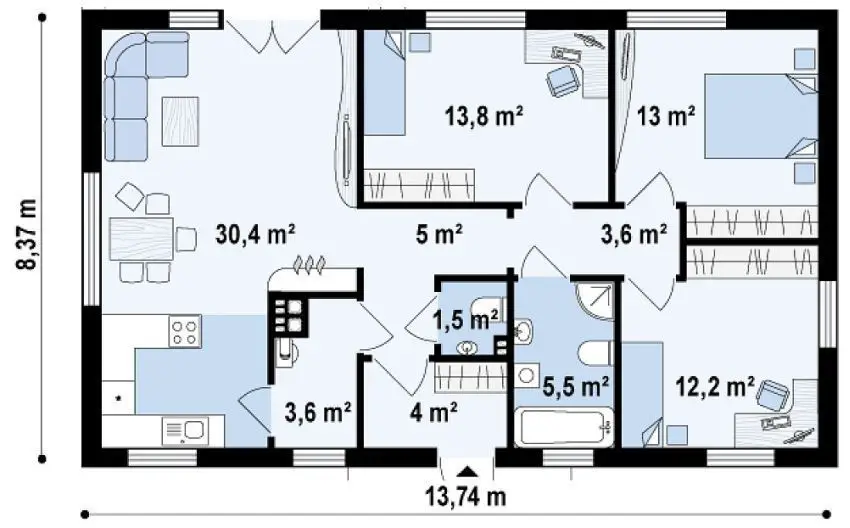House plans for a family of 4
In the following, we present three examples of family houses with two children. Thus, we selected modern dwellings with three bedrooms that we invite you to discover below:
House plans for a family of 4
The first project is a house with built surface of 237 square meters and usable area of 197 square meters. The house, with its attractive exterior design, with details of brick and roof from the tile, is an inspired choice for a family with two children, for example. Thus, the plan below proposes three bedrooms and two bathrooms, which joins an open space comprising the orchard and the kitchen. The house also has a garage for two cars, as well as a terrace, with access from the dining room and the master bedroom. The price to red for this House is 33,000 euros, while the turnkey price reaches 107,000 euros.
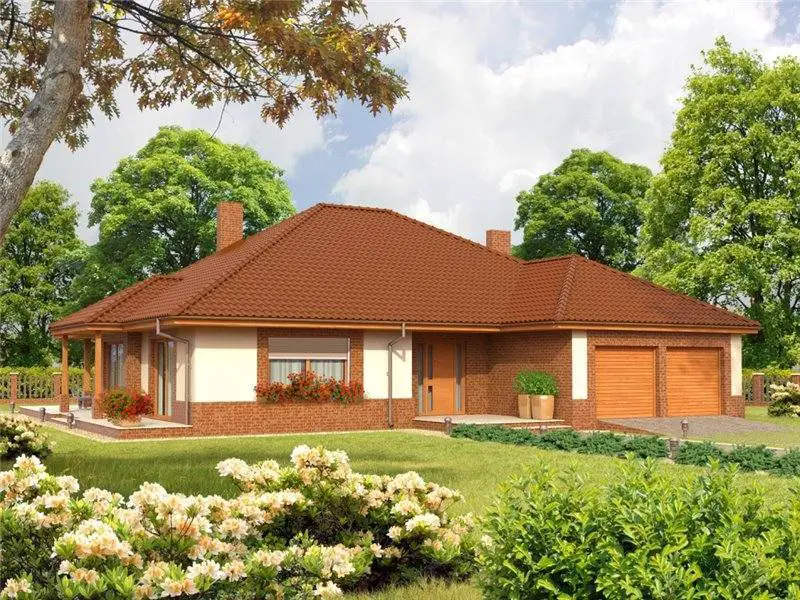
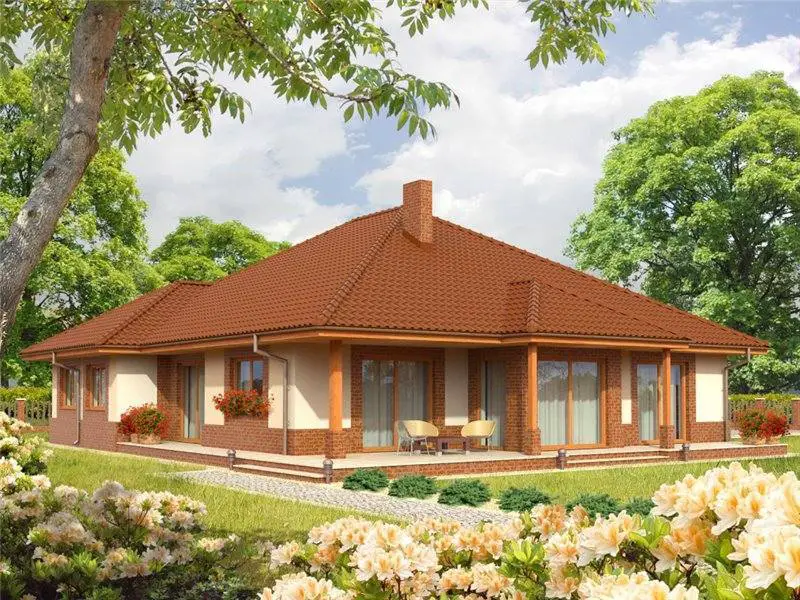
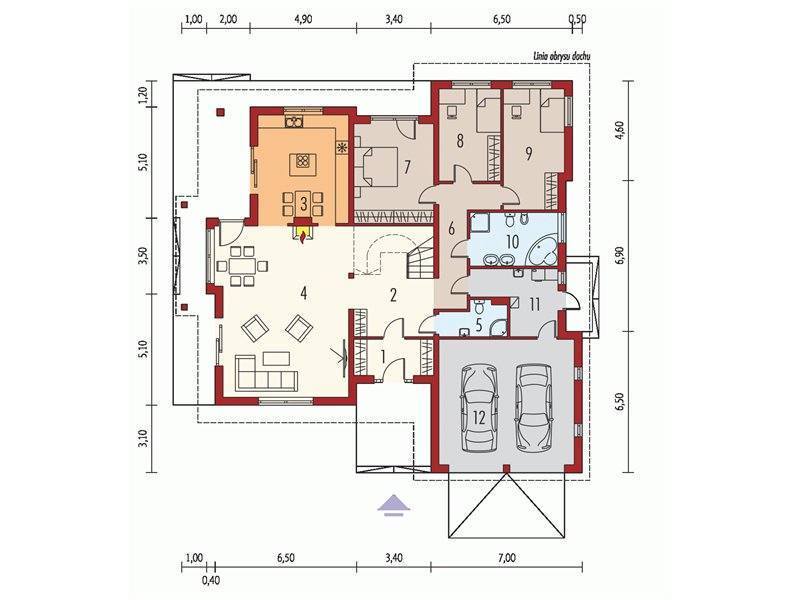
House plans for a family of 4
The second project is a house with footprint of 123 square meters and a turnkey price of about 69,000 euros. It has a modern design due to the combination of materials, as well as a practical division. Thus, the house below has three spacious bedrooms, suitable for a family with two children.
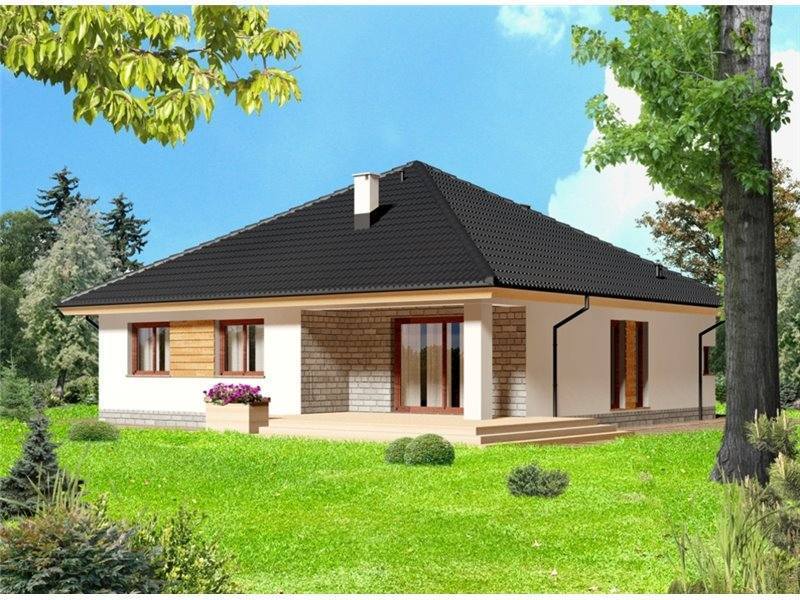
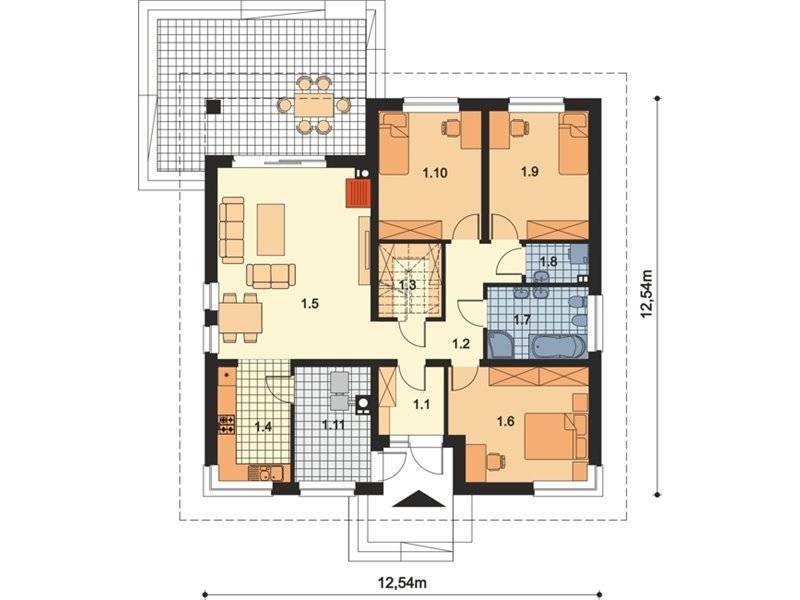
House plans for a family of 4
The third and final model brings a splash of color in the landscape, through a modern architecture with classical influences, which emphasizes the exterior details. The single-level house, but with an attic available for possible space expansion projects, stretches over an area of almost 95 square meters. With an open living space and three bedrooms, the house is a practical option for any family with two children. The turnkey price is a little over 31,000 euros.
