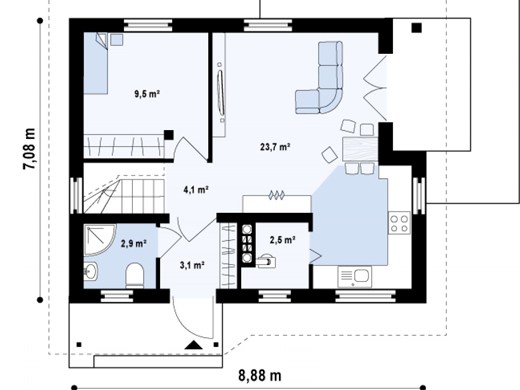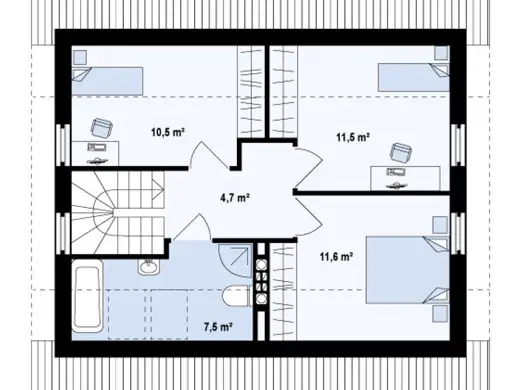House plans for a family of 4
In the ranks below, we present three projects of 3 or 4 bedroom houses, suitable for a family with two children, for example. Thus, we selected modern homes with attractive price and special design. Here are our proposals:
House plans for a family of 4
The first model of the house has a built area of 147 square meters and a useful one of 121 square meters. On the ground floor, the plan proposes the living spaces, plus two bedrooms, while in the attic there are two spacious bedrooms. In terms of costs, the price of red is slightly over 21,000 euros, while the key price reaches 68,000 euros.
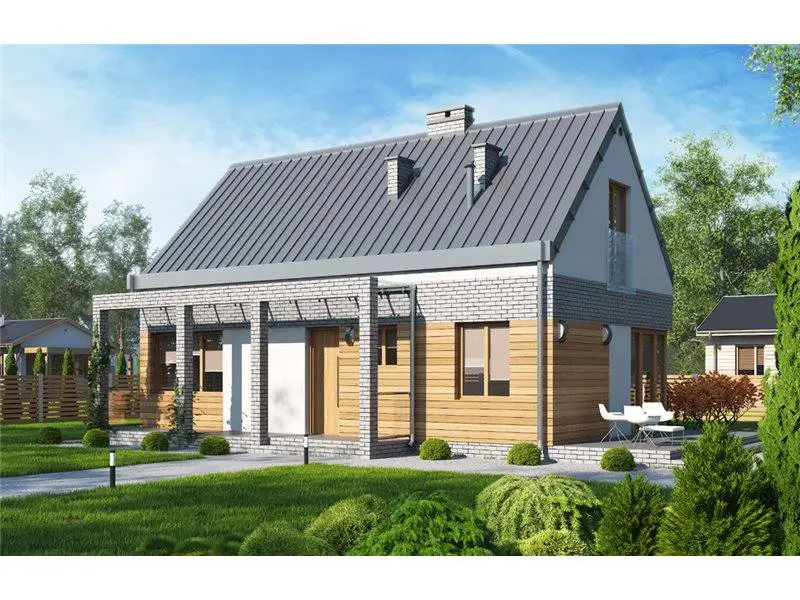
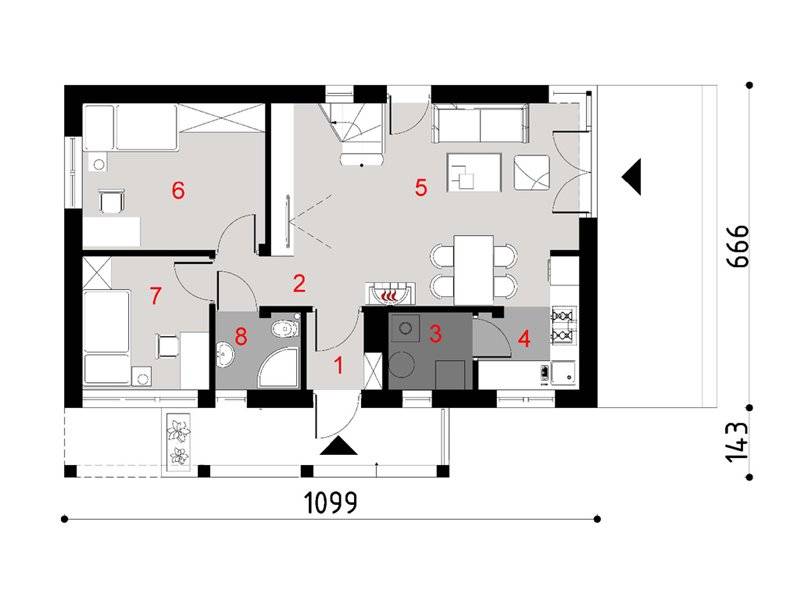
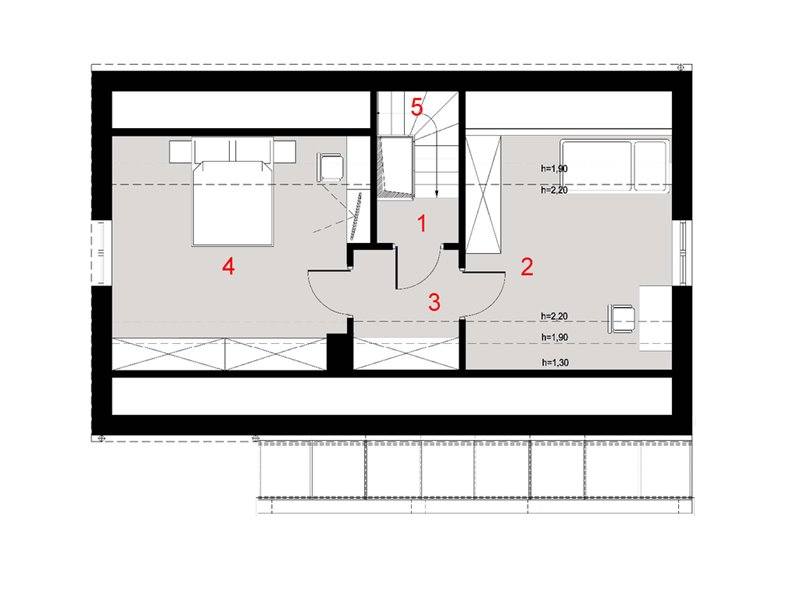
House plans for a family of 4
The second house has a useful area of 111 square meters and costs 23,000 euros, priced at red and 51,000 euro, turnkey price. Thus, the House has the ground floor of living, dining, a kitchen and a bathroom, plus three bedrooms, a bathroom and a balcony, located upstairs. As I said at the beginning, the house is ideal for a family of 4 or 5 members.
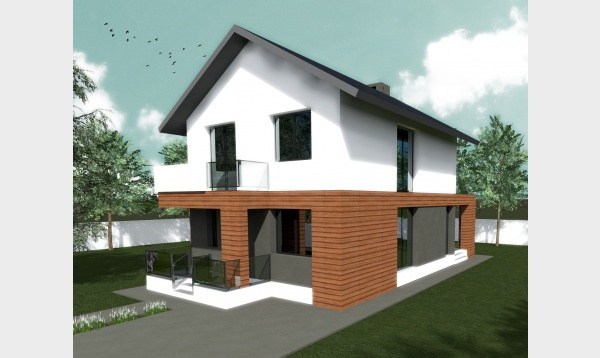
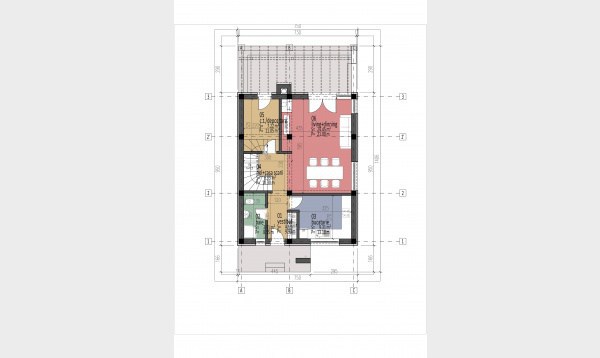
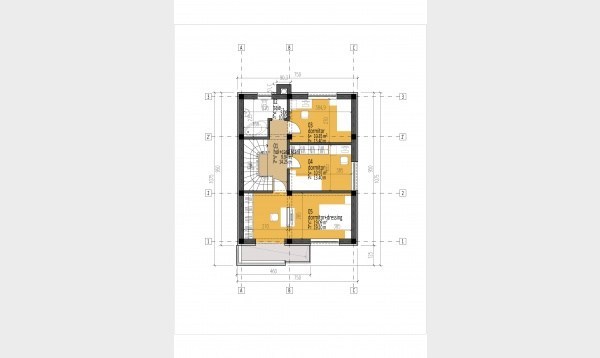
House plans for a family of 4
The last project has a useful area of 91 square meters and a classic Arthitectura, which draws through an aesthetic exterior design, in which the decorative brick surfaces bring added texture. On the ground floor we find, besides the living spaces open outward through a small terrace, and one bedroom, three other similar rooms located upstairs. The key price is about 47,000 euros.

