House Plans with Basements
House Plans with Basements
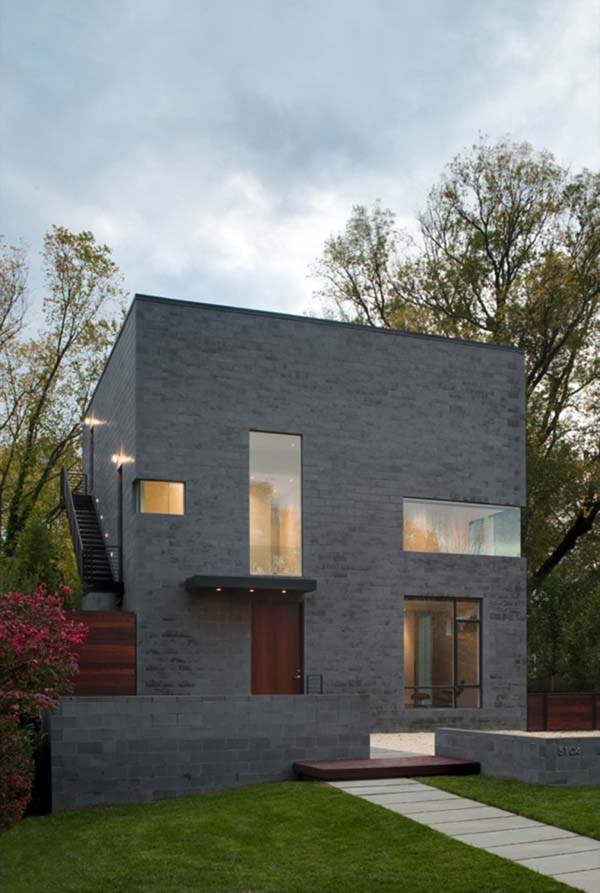


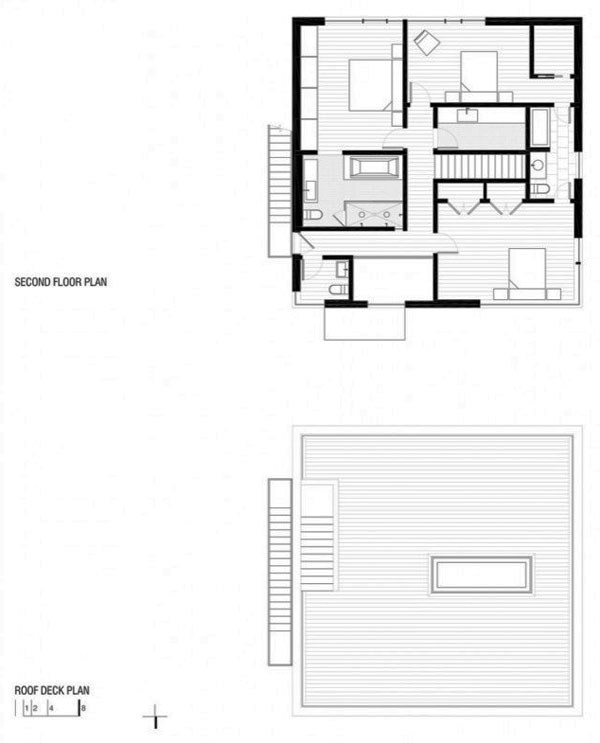
House Plans with Basements
The second project is one that describes a house with a slender, imposing appearance, with angles and volumes that almost come into competition with each other, they interlocked and come out in relief for a visual effect splendind. The house is built on three levels and has a useful area of 202 square meters. The basement houses two rooms, one of which has a technical role. The ground floor comprises a spacious living room combined with kitchen and dining space hosted by the circular section of the dwelling which opens panoramic views.
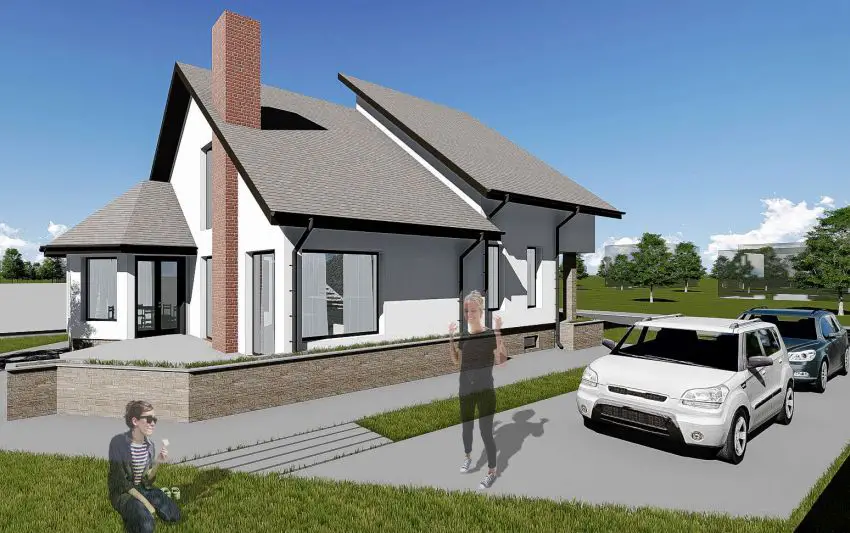
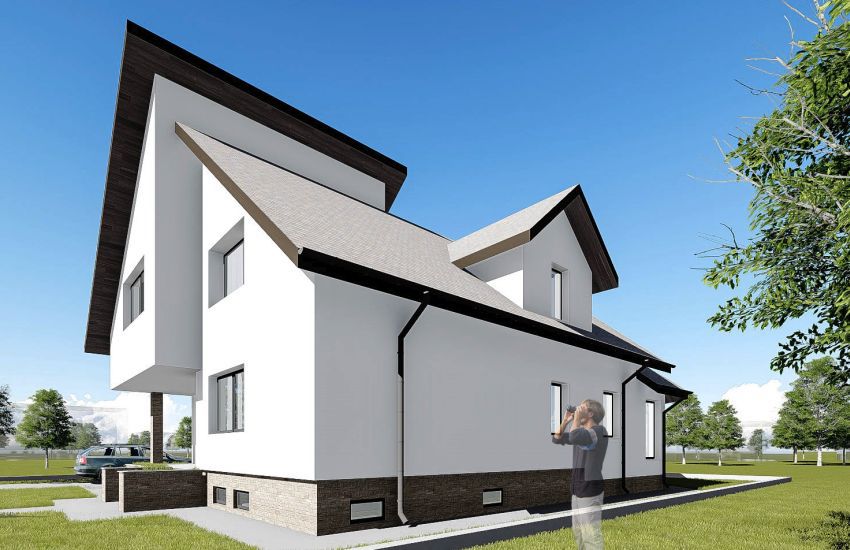
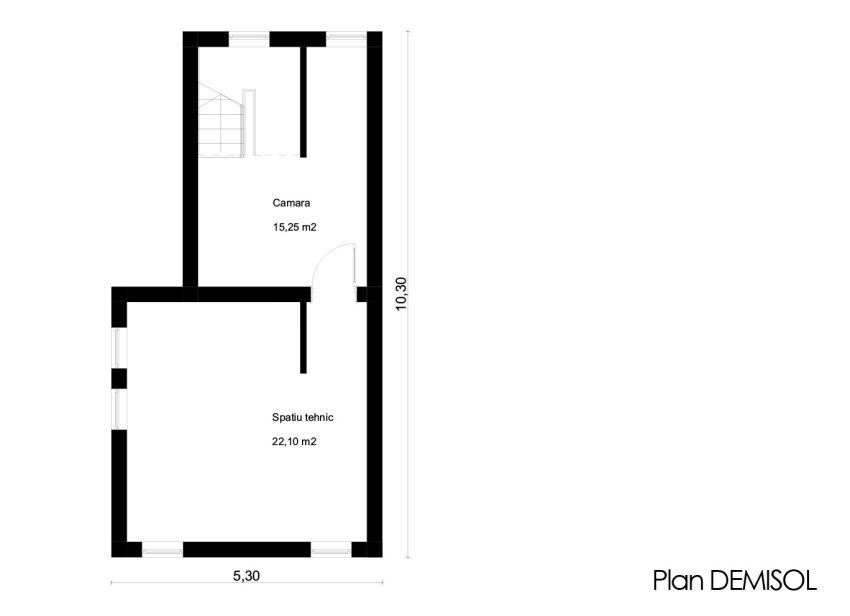
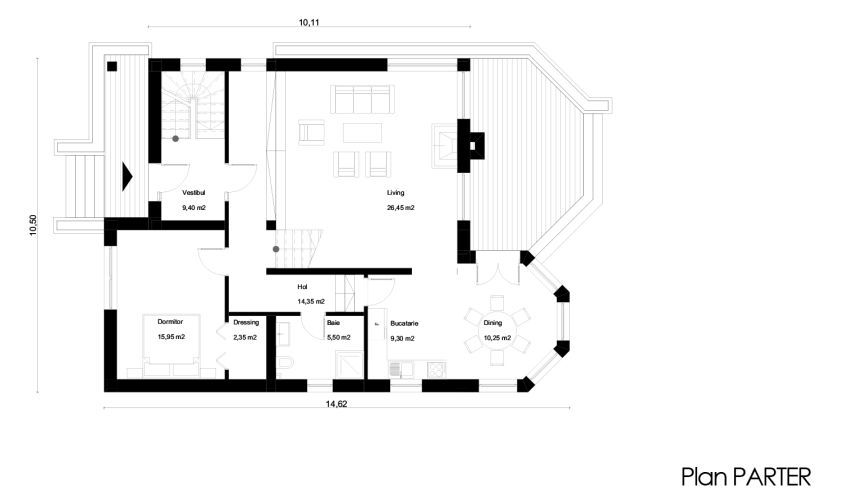
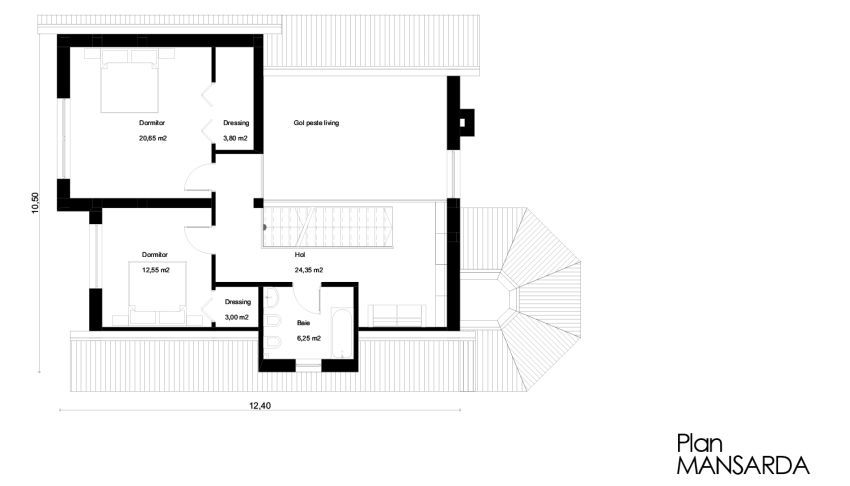
House Plans with Basements
The third and final project is a house with a useful area of 116 sqm. It has a basement with garage and ample technical and storage space, and the price of the turnkey construction is 55,500 euros. The house has three bedrooms in the attic, but also a smaller room on the ground floor, next to the kitchen, living room and bathroom, while in the attic there is a larger bathroom. Two of the bedrooms have exit on the balcony and the other one is illuminated by the roof.

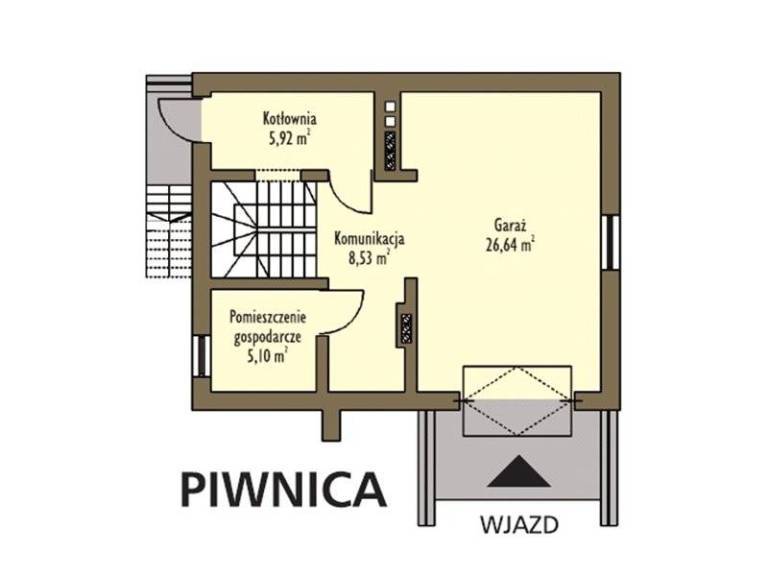
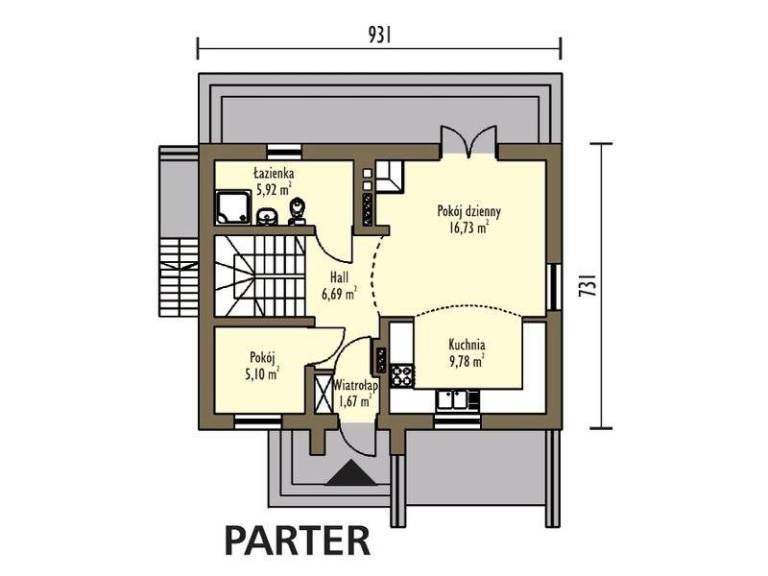
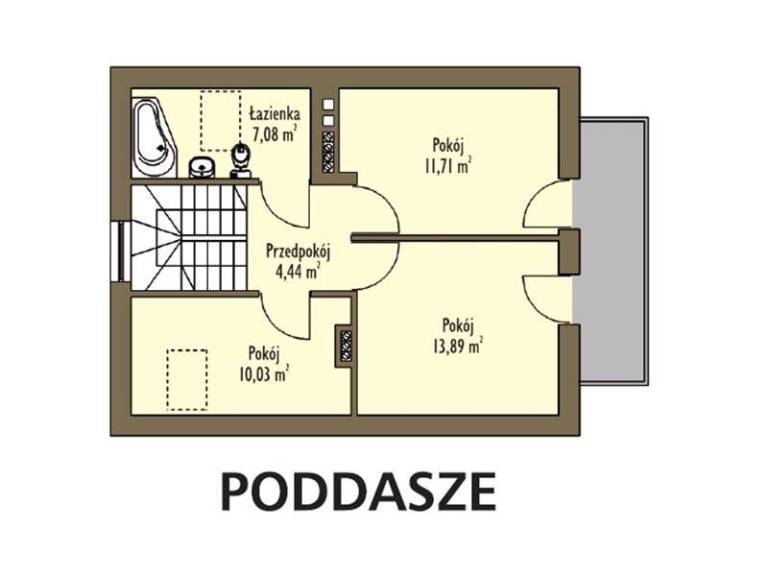
Foto: freshome.com, Uberhause.ro, casebinefacute.ro















