House plans with attic
For those who do not want a house with ground floor, but still want a dwelling with a practical division, we selected in the ranks below three houses with attic, which folds on the needs of a family consisting of three or four members. Thus, we selected both modern and traditional-looking houses. Here are our proposals:
House plans with attic
The first example is a house with a usable area of 125 square meters. The price to red is 21,000 euros, while the turnkey price is 55,000 euros. As for the division, the house has a kitchen and an open space living room, a pantry, a bathroom and a desk, all located on the ground floor. All of these add three bedrooms, each with its own balcony, a bathroom and a dressing room, all located at the attic.
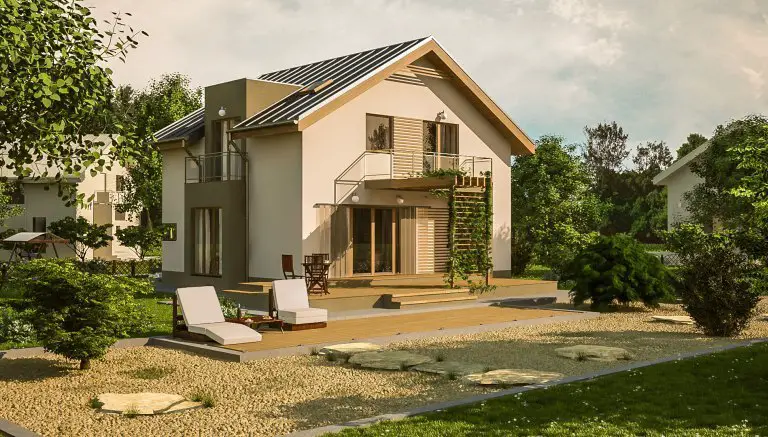

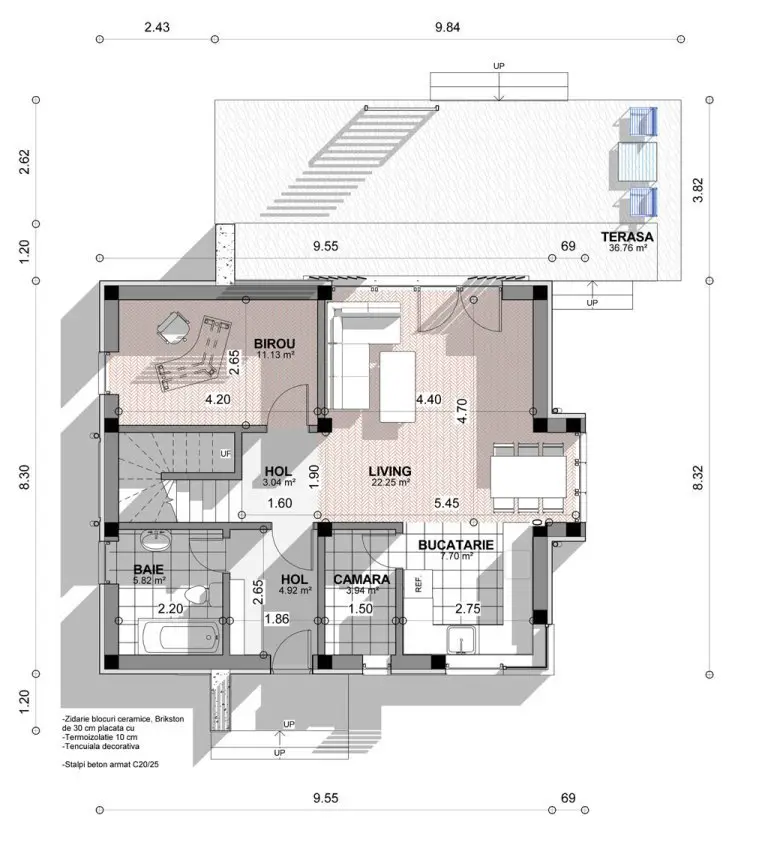
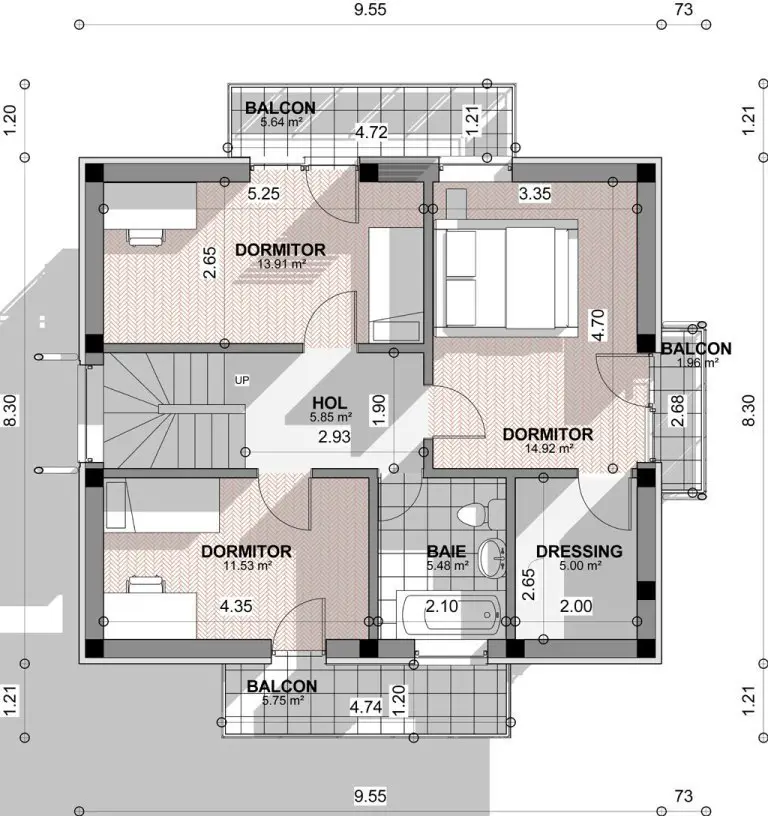
House plans with attic
The next project is a house with footprint of 113 square meters. The dwelling attracts through an ingenious architecture that consists of a harmonious game of shapes and colors: arches, a bay window, chandeliers and balconies borded by Wood. On the ground floor are the living spaces, each with access to the side terraces, while upstairs there are two bedrooms that open outward through beautiful balconies. The price for this construction is 54,000 euros.
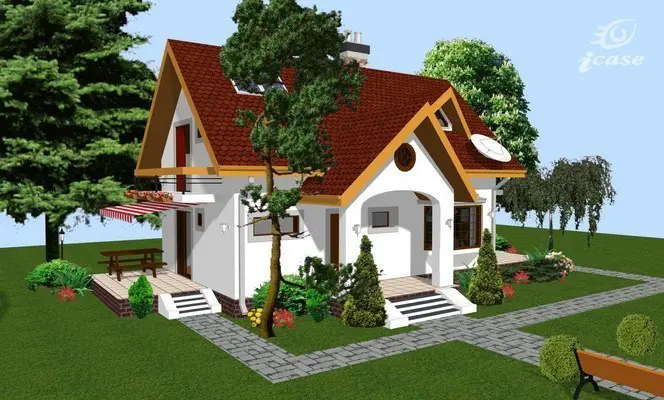
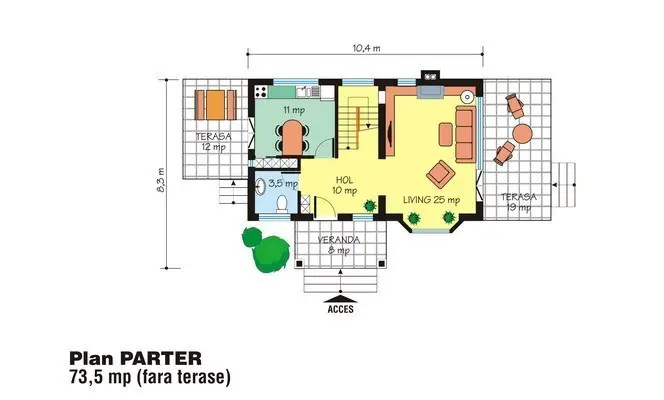
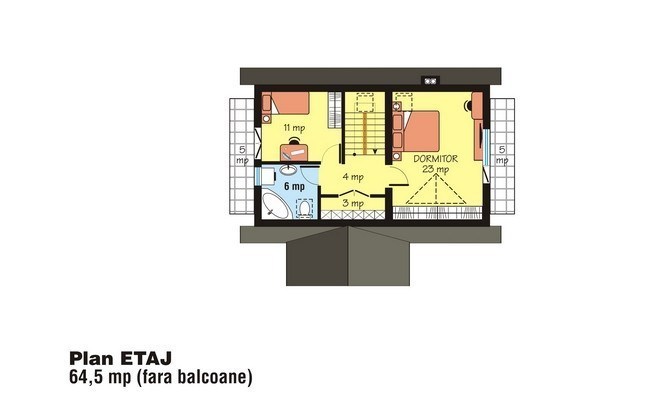
House plans with attic
The third and last house is a building with a usable area of 117 square meters and a turnkey price of 67,000 euros. It Is a small but very cosy house with tile roof and a design that harmoniously combines traditional elements with modern elements. In terms of splitting, on the ground floor there are living spaces and a bathroom, while in the attic there are two bedrooms.

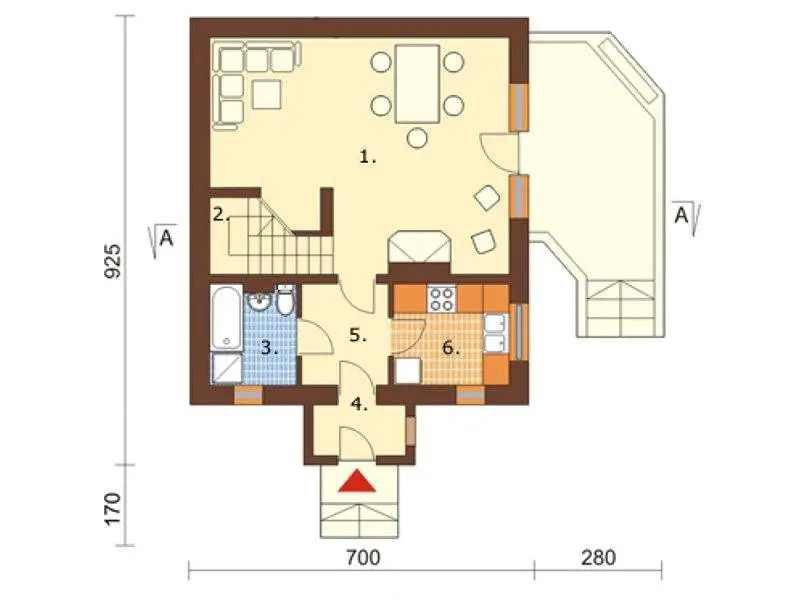
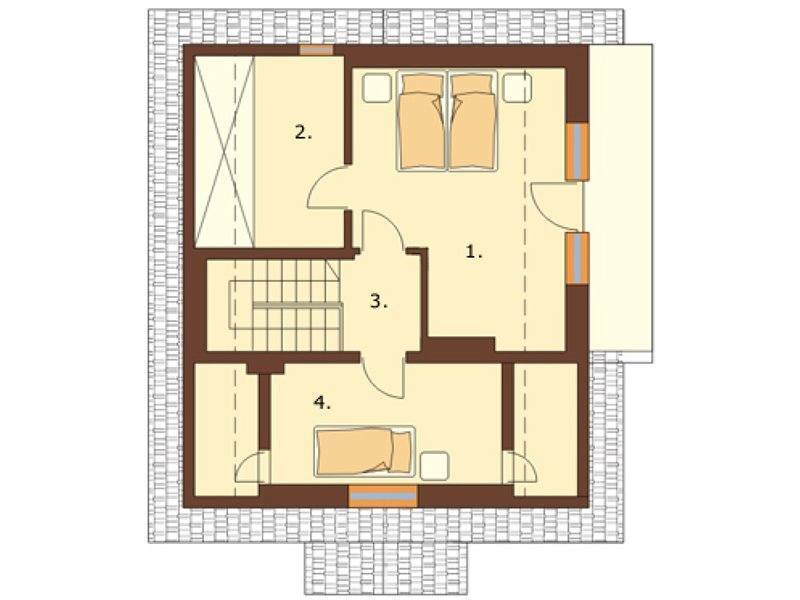
Sursa: casebinefacute.ro, icase.ro
Daca ti-a placut acest articol, te asteptam sa intri in comunitatea de cititori de pe pagina noastra de Facebook, printr-un Like mai jos:















