House Plans With Attic and 5 Rooms. Stylish Residences With All the Comfort
The ideal home for a typical family would be a 3-bedroom one but also one that includes a bonus room to be used as study, playroom or den, according to the members’ needs. Here are three house plans with attic and 5 rooms, meeting all the comfort requirements on a medium or large area.
The first model has a lovely a traditional architecture, in light and warm colors, with a lot of decorative elements in wood. Its living area is 1,270 square feet.
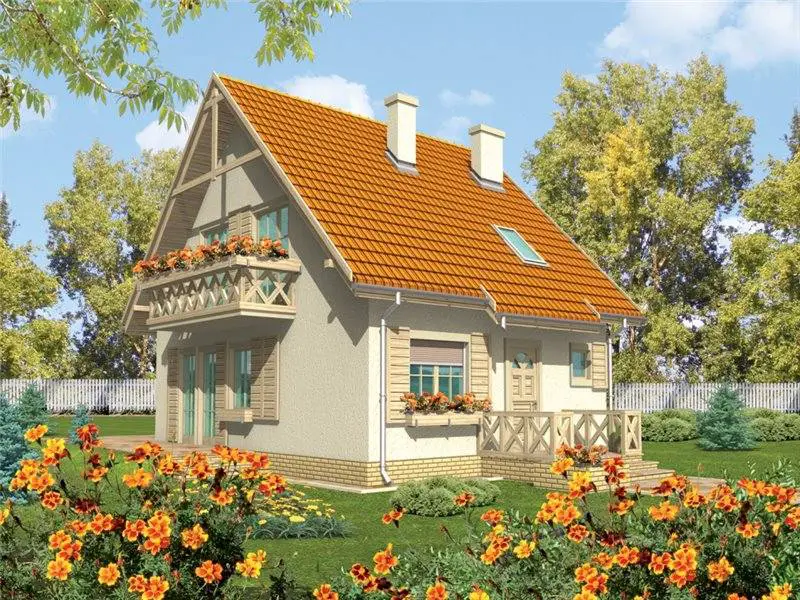
On the ground floor, the lobby leads to a hallway along which are the bonus room and a utility room, then the kitchen and lavatory. Down the hall are the living and dining room, with exits to the uncovered porch in the back and on the side.
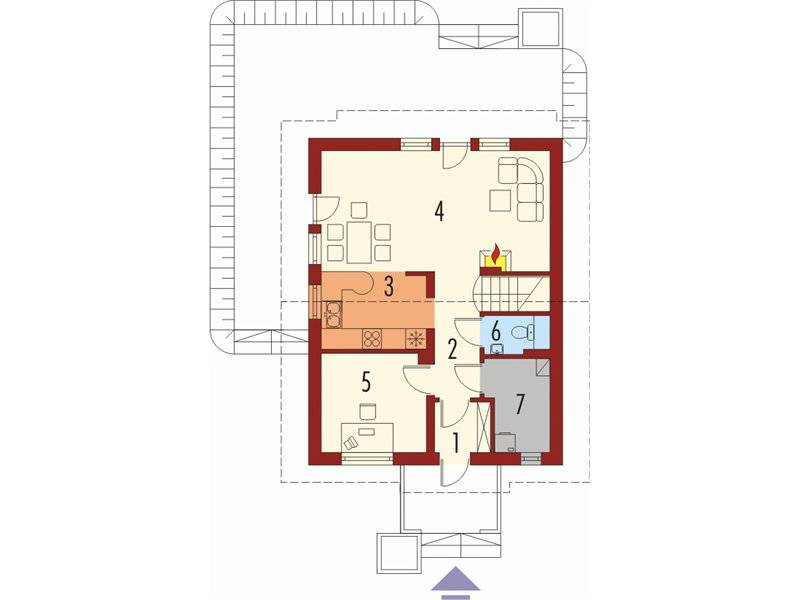
In the attic there are the three bedrooms, two having access to the balcony in front, and a bathroom.
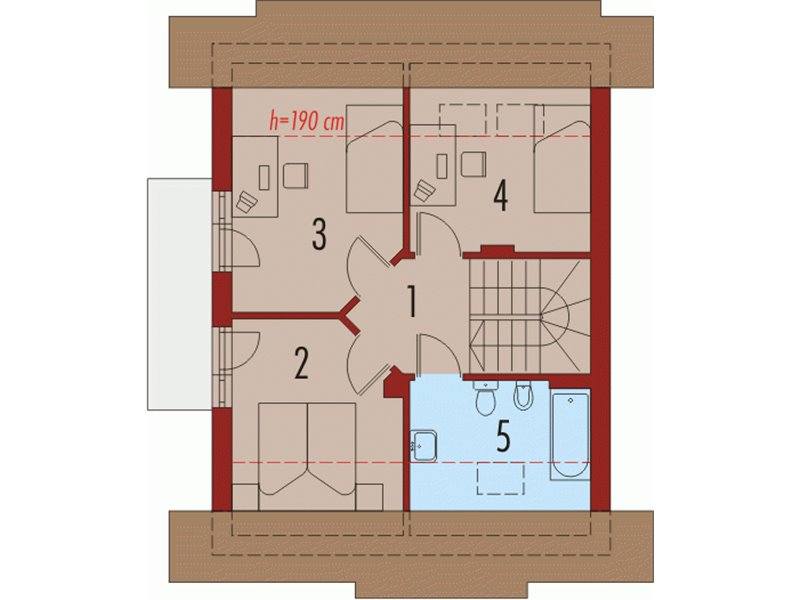
House plans with attic and 5 rooms. Second model
This house, in a classic note, has an attractive exterior design in a pretty color palette. It includes a garage and has a living area of 1,248 sq. ft.
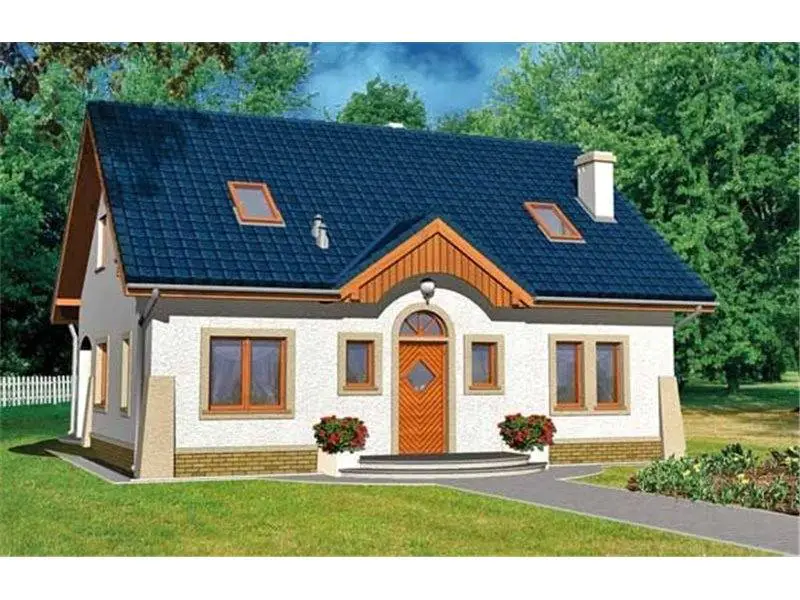
After the lobby is a crossing hallway with the kitchen, with pantry, at one end and a bathroom and the utility/ laundry room at the other. In the back, are the dining and living room with exit to the uncovered rear porch, and next to it is the bonus room.
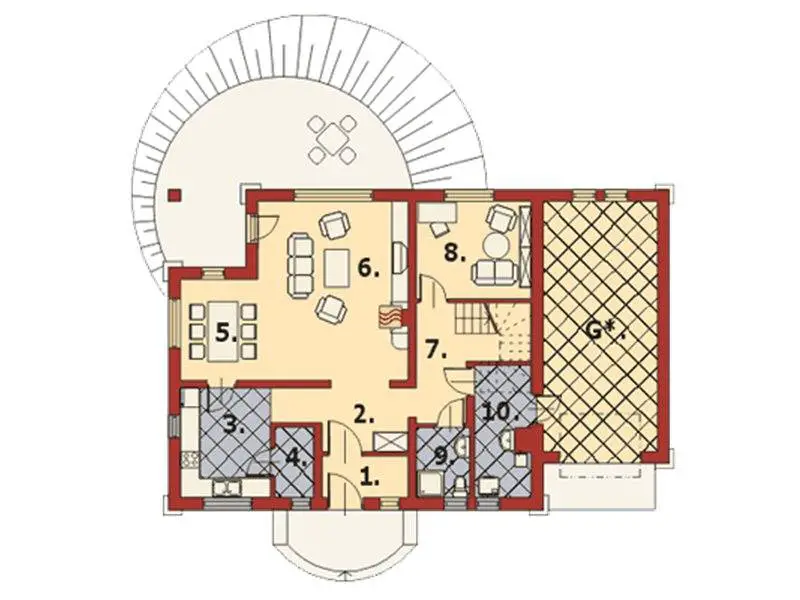
In the attic there are the three bedrooms, two of them equipped with dressings, and a bathroom.
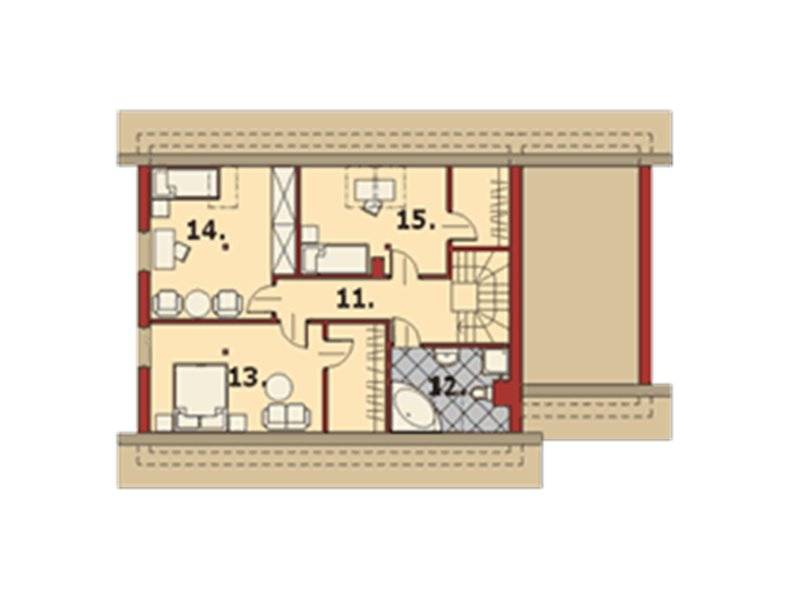
House plans with attic and 5 rooms. Villa
As a final suggestion, we’ve chosen a big house, with a living area of 2,260 sq. ft., but a stylish, tasteful design.
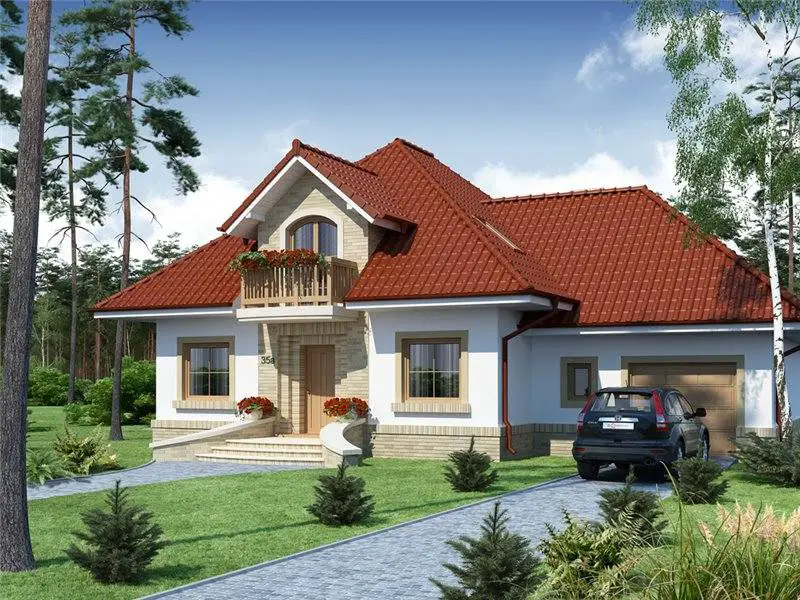
On each side of the lobby are the kitchen with pantry and the bonus room, then one enters directly the great room with living and somewhat separate dining. A side hallway leads to a bathroom and the utility room with access to the garage.
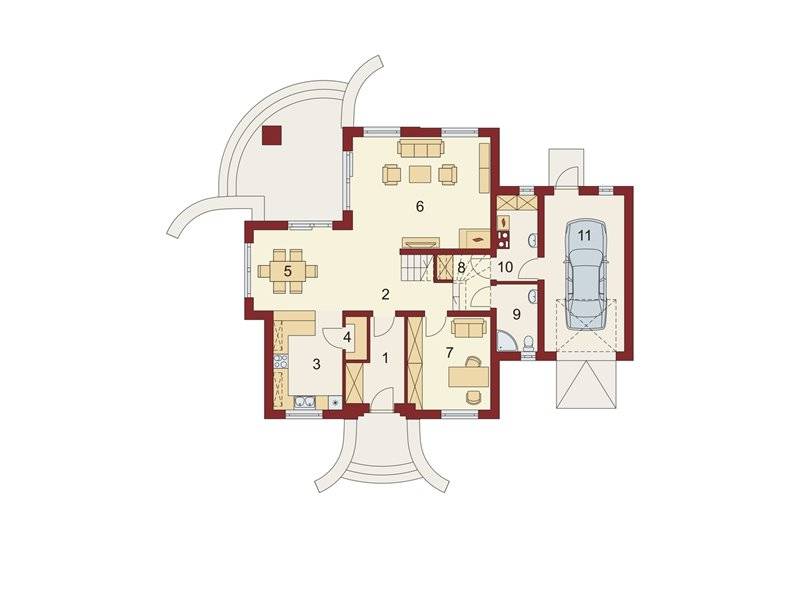
In the attic the bedrooms are two on one side, sharing a small balcony, and the third one with its own balcony and the bathroom. In-between there are a hallway and dressing.
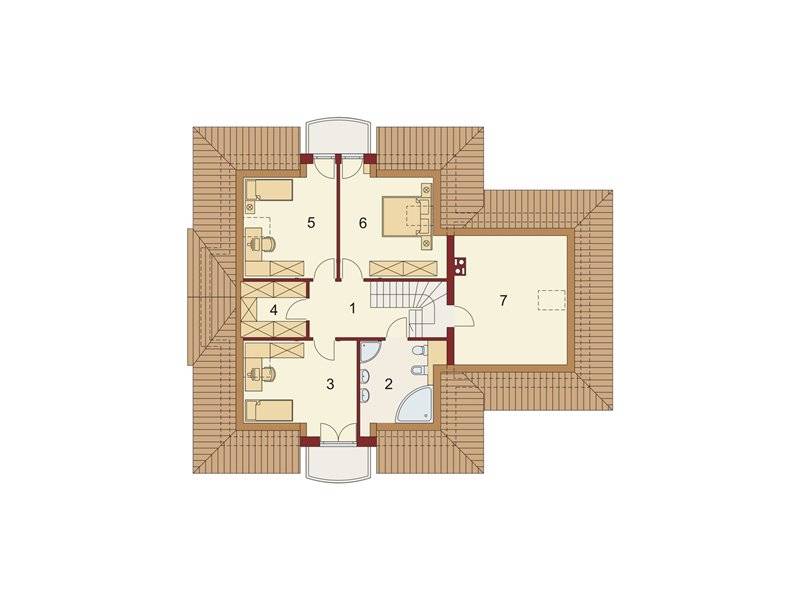
Credits: casebinefacute.ro















