House plans under 40.000 euros
House plans under 40.000 euros
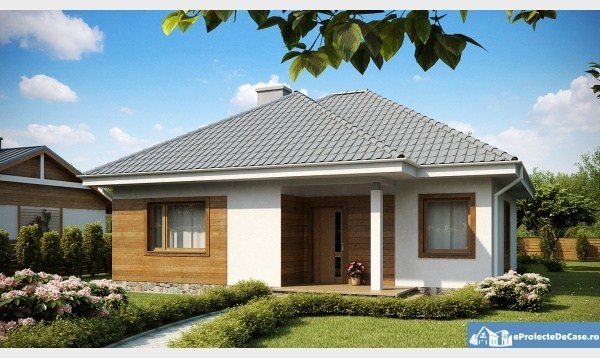
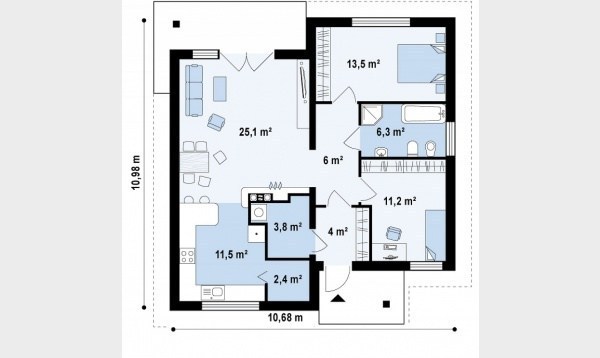
House plans under 40.000 euros
The second model is a house with a built surface of 96 square meters and a ground footprint of 77 square meters. As is apparent from the images below, the construction has a living room, a kitchen with a pantry, a bathroom, a vestibule, a technical space and a service bath, as well as two bedrooms, being an ideal home for a family of three or four members. The red price for this project is 15,000 euros. While the key price reaches about 35,000 euros.
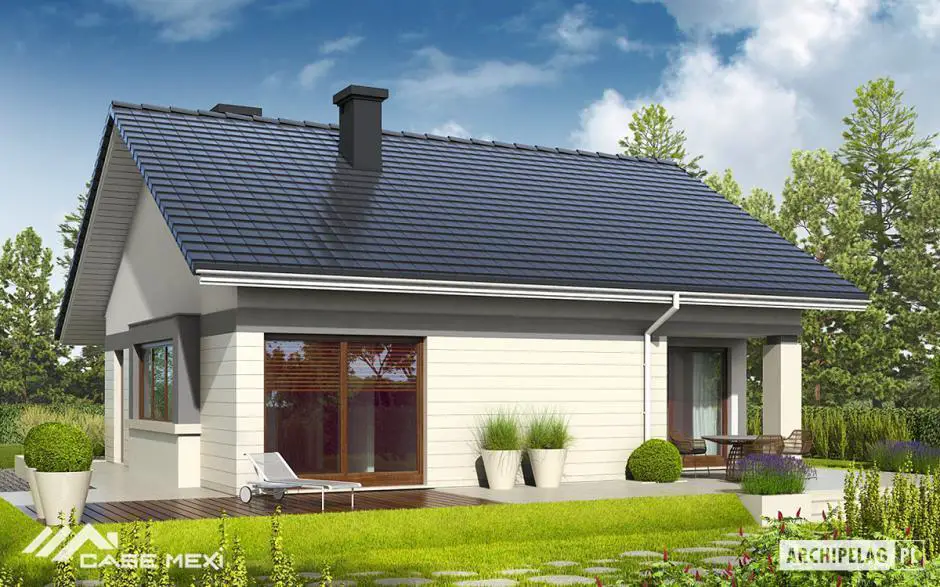
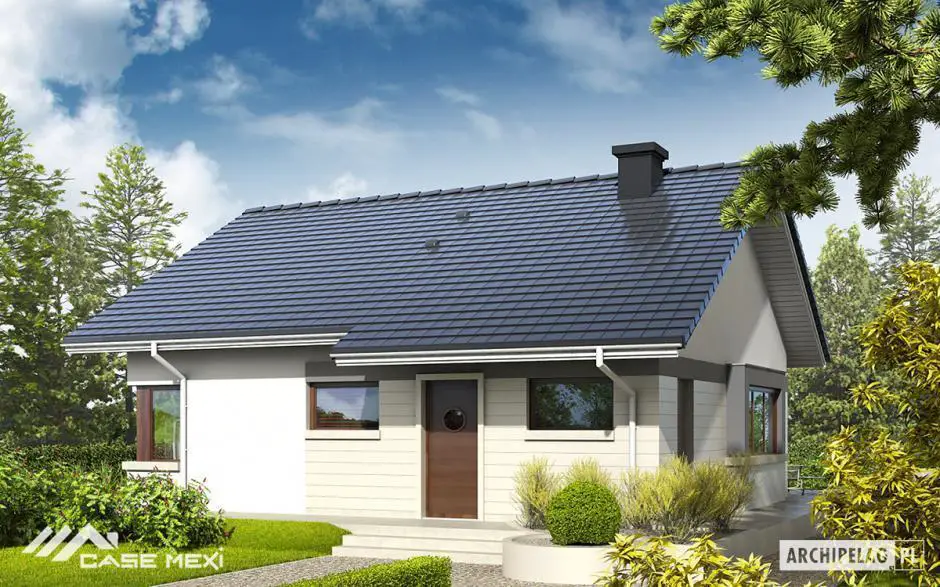
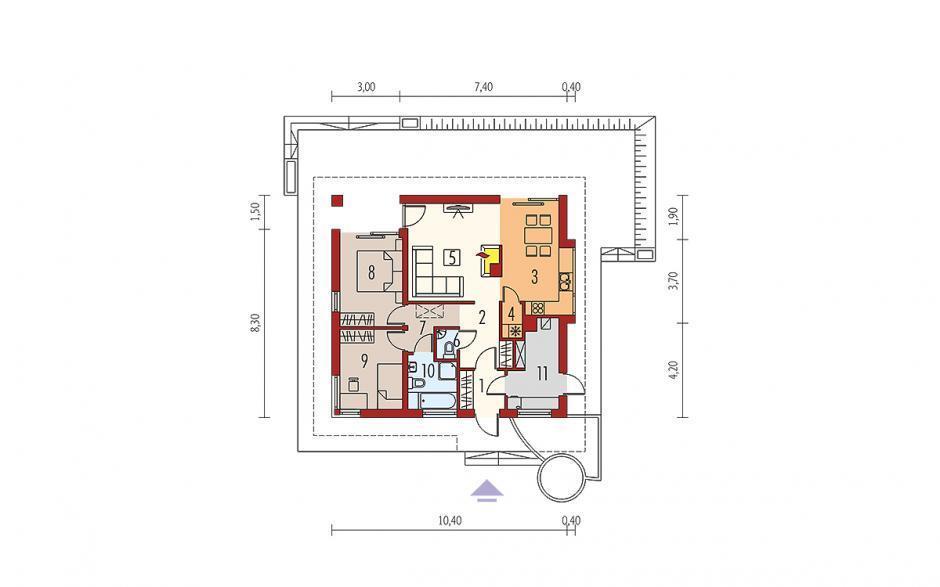
House plans under 40.000 euros
The third and final example is a house with a built area of 90 square meters and a ground footprint of 71 square meters. The construction plan proposes a kitchen and a living room, a large hall, a vestibule, a pantry, a bathroom + a service toilet, as well as two bedrooms and a technical space. In terms of costs, the red price for this construction is 15,000 euros, while the key price reaches 39,000 euros.
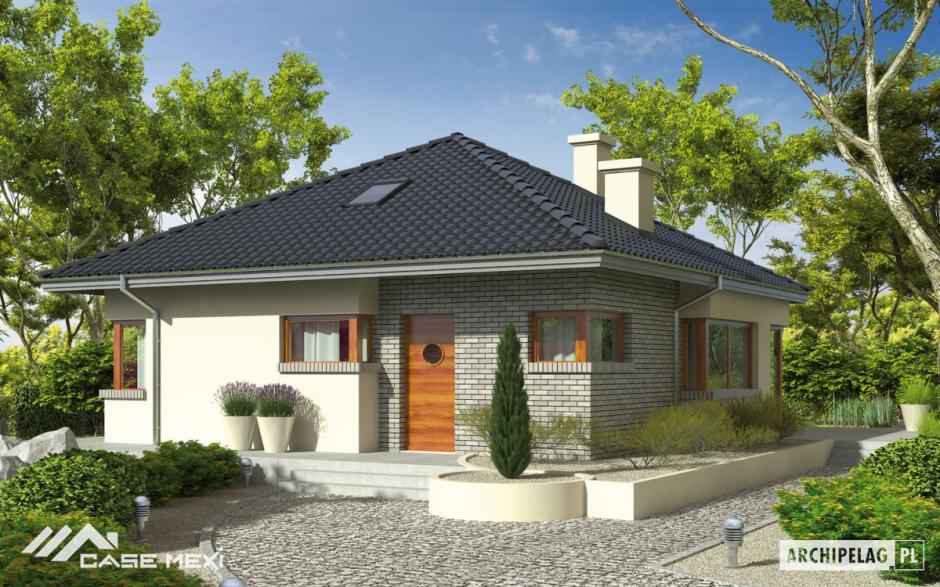
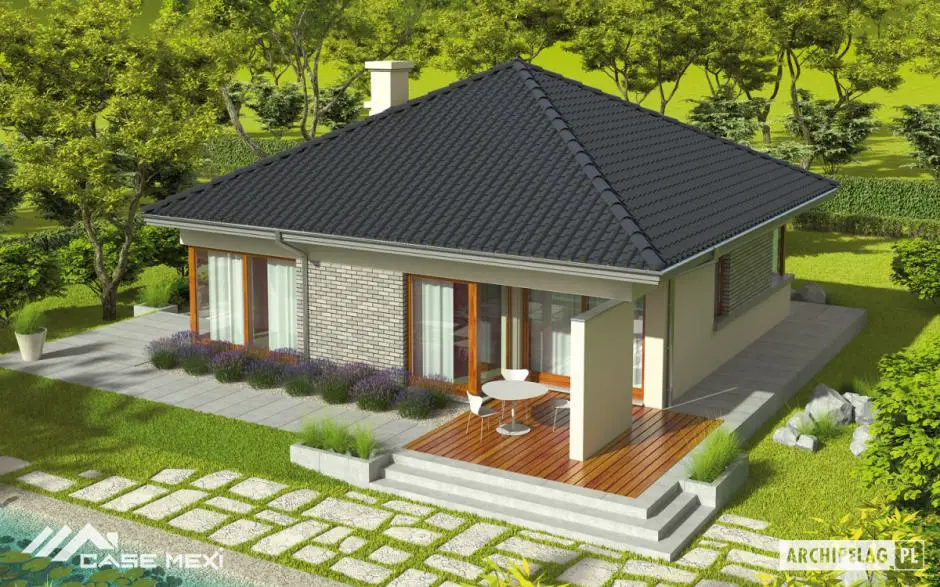

Foto: eproiectedecase.ro, casemexi.ro















