Houses With Covered Porches. Different Styles, Same Relaxing Air
A covered porch allows you to spend time outdoors, away from the sun or rain, and is even an incentive to get out of the house for dining, reading or making phone calls, in a more laid back environment. Here are three houses with covered porches, in very different styles, all allowing you to design a cosy place to enjoy by yourself or with your whole family.
The first model is a house with attic, modernly designed and fit for a narrow plot in town. It has a covered balcony and porch in the back and it’s decorated in a simple, elegant way, with wood applied on the white walls. Its living area is 1,335 sq. ft.
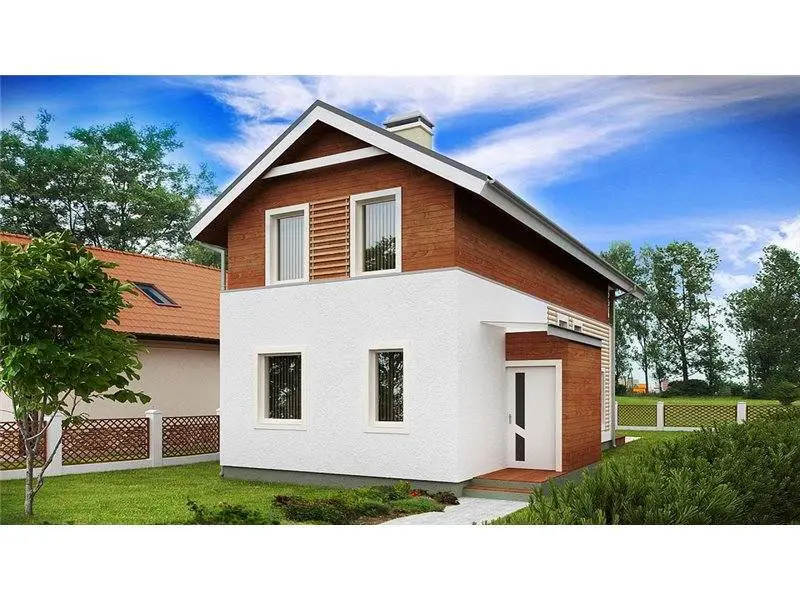
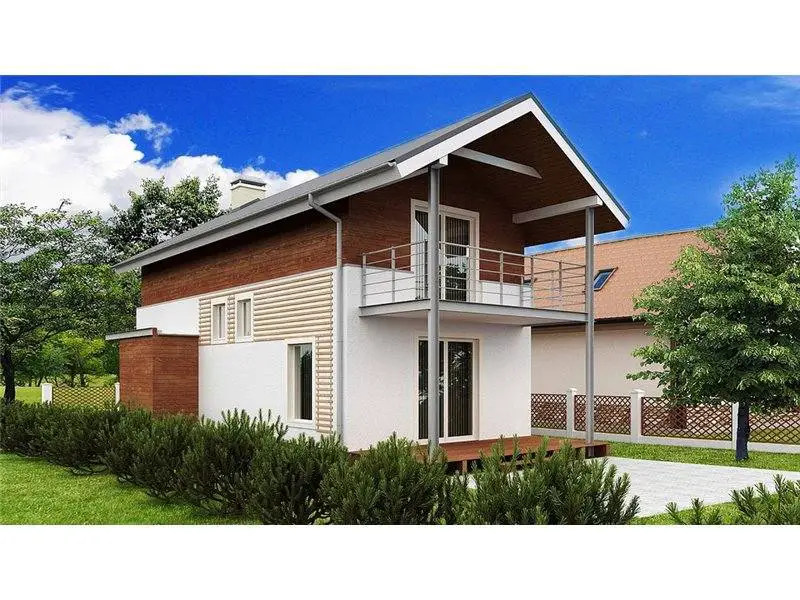
It has a lobby on the side, while the main bulk has the ground floor divided between a hallway, a bathroom with laundry, open kitchen with a long countertop and also a small bar and a very spacious living room with dining place and exit to the rear porch which also lies on a generous area.
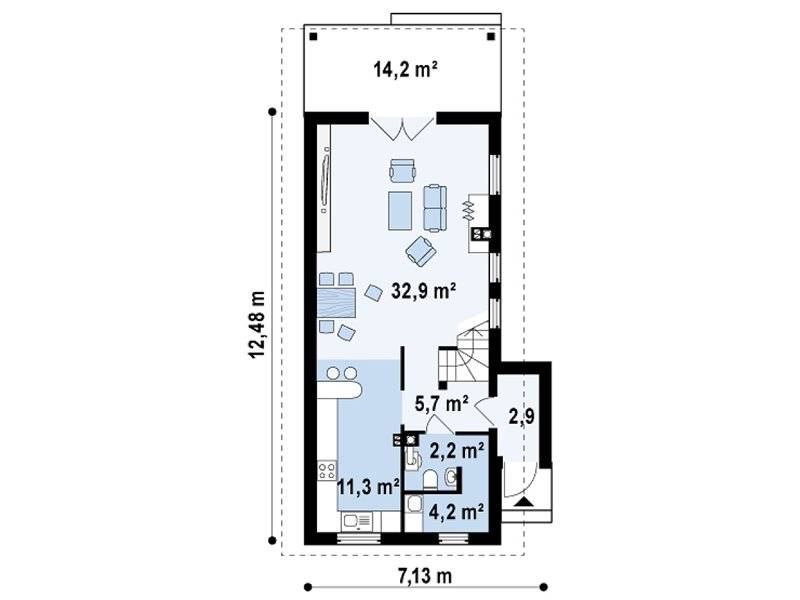
There are three bedrooms and one bathroom in the attic, the master bedroom enjoying access to the large balcony in the back.
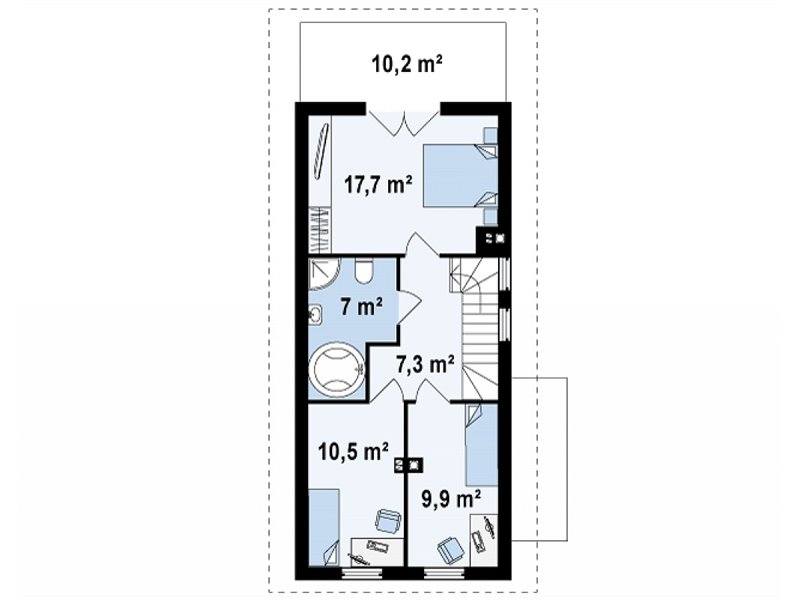
Houses with covered porches. Rustic home
The second house, also with attic, was conceived in a rustic style, completely dressed in wood and with a typically chalet-like architecture. The rear porch is finely built edged by a columns and a fence, providing an open and private space space at the same time.
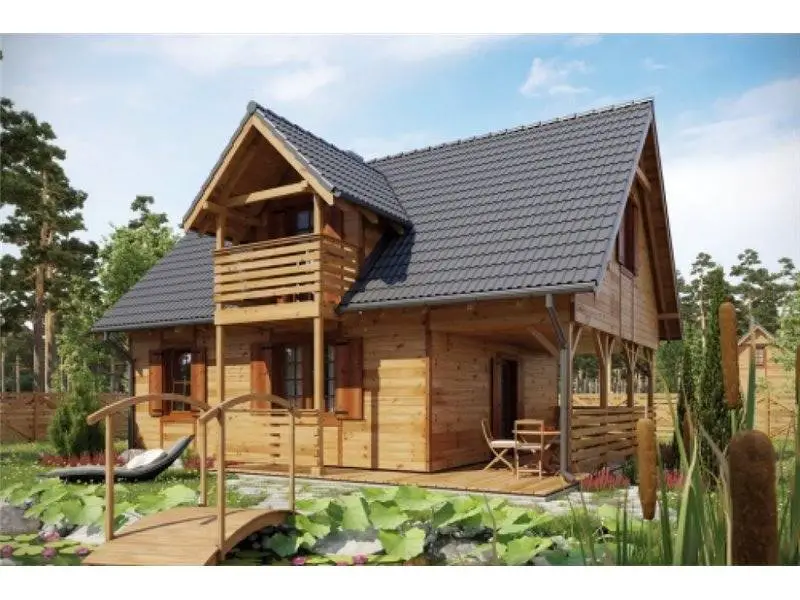
The living area of this house is 1,313 sq. ft. On the ground floor there are a lobby and then a large hallway with the staircase, a lavatory and separate entrances to the kitchen and living room, which communicate with each other nonetheless. The kitchen is large enough to include a dining spot while the living room can accommodate strictly spare time activities. It goes out to the porch where a large dining table can be set.
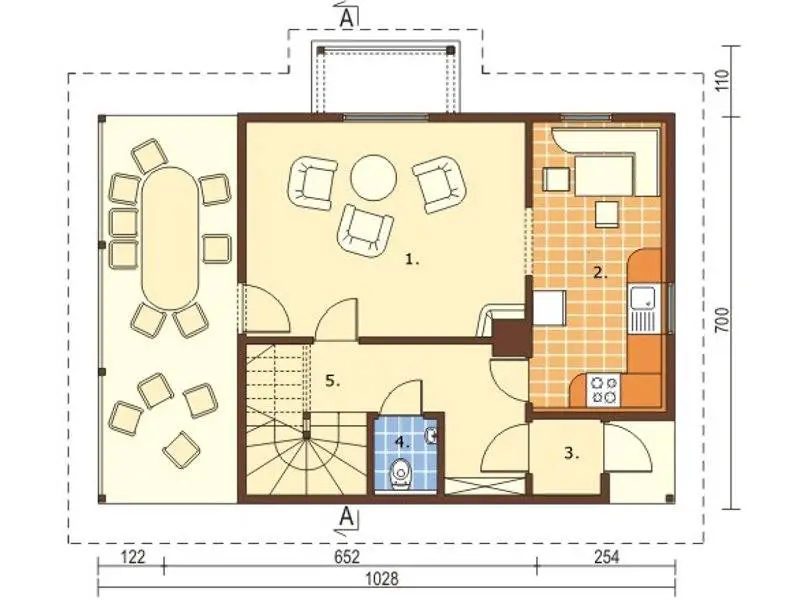
The attic area is larger, including the one above the porch. Three bedrooms and a bathroom are fit here, one of the bedrooms having the balcony outside the large dormer.
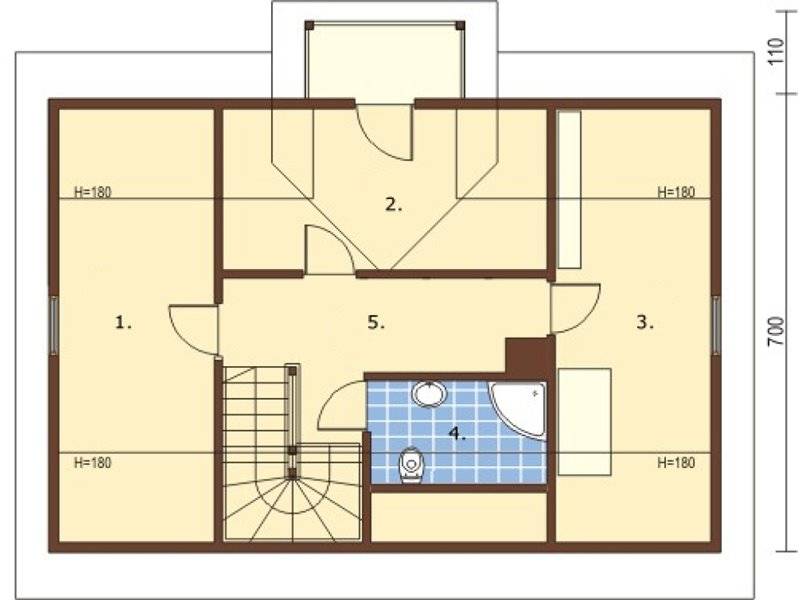
Houses with covered porches. One-story modern home
The third model is a one-story home with a very colorful and joyful modern design, and a nice use of the interior space. It’s a three-bedroom, two-bathroom home with a living area of 1,377 sq. ft. The facade includes the small covered porch between the house itself and the garage and the screened wall which goes outside the great room.
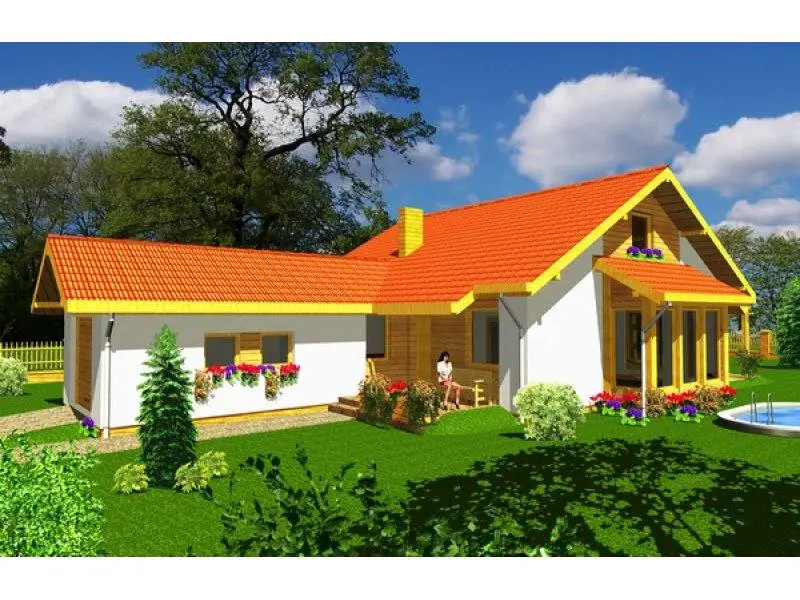
The main entrance, from the porch, goes into a hallway leading to the great room with open kitchen and dining place behind the screened wall and also to another hallway which leads to the bedrooms and bathrooms. There’s another entrance from behind the garage, into a mudroom, followed by a utility/ laundry room.
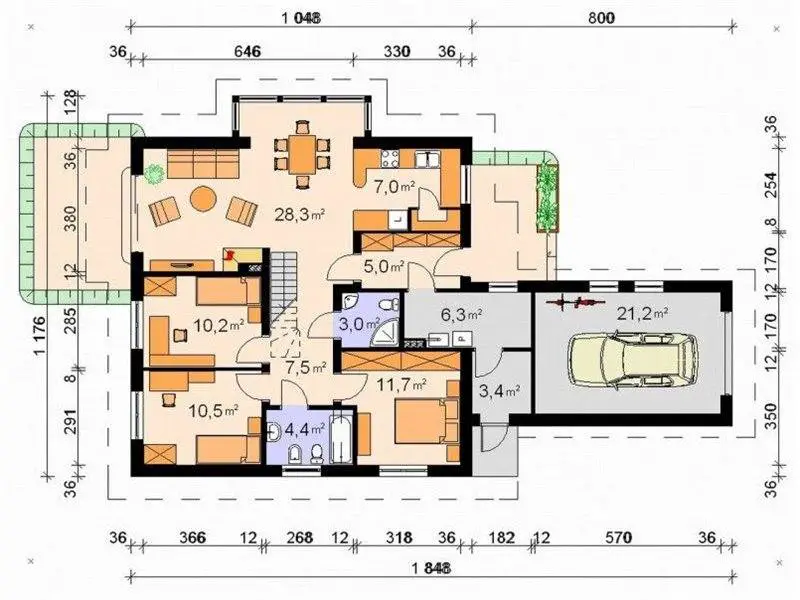
Credits: casebinefacute.ro















