Home Plans Prairie Style – Space As Far As the Eye Can See
Houses have to first of all answer a family’s practical needs. For this very reason, whether in the mountains or in lowlands, homes fit concrete necessities while the architectural peculiarity seems to have been blurred over time. Traditionally, homes on the plains, compared to those in the mountains with high roofs, have low-pitched hipped roofs with wide overhanging eaves enhancing the horizontal appearance. Below you can see three such home plans prairie style:
The first is a project which, architects say, is a modern and economic single family house, suitable for both mountainous and lowlands area. The house is structured into four bedrooms, a living room, three bathrooms, a kitchen, two storage spaces and a terrace. The house is a practical combination of modern architecture, consisting in neat finishes, with traditional lines, such as the beam supported roof. Builders say the project is optimized from various points of views, such the construction materials, so the final product translates into a “financially affordable home”.
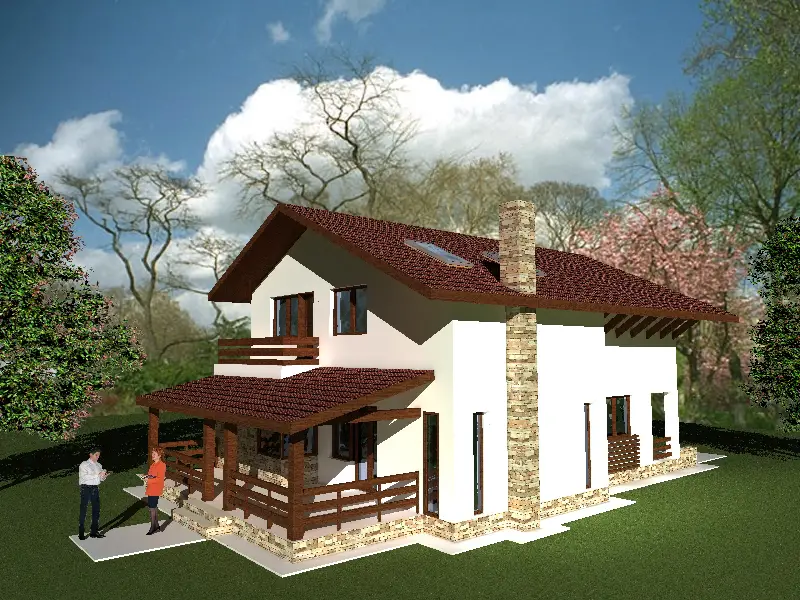
Home plans prairie style – house fit for mountains and lowlands alike
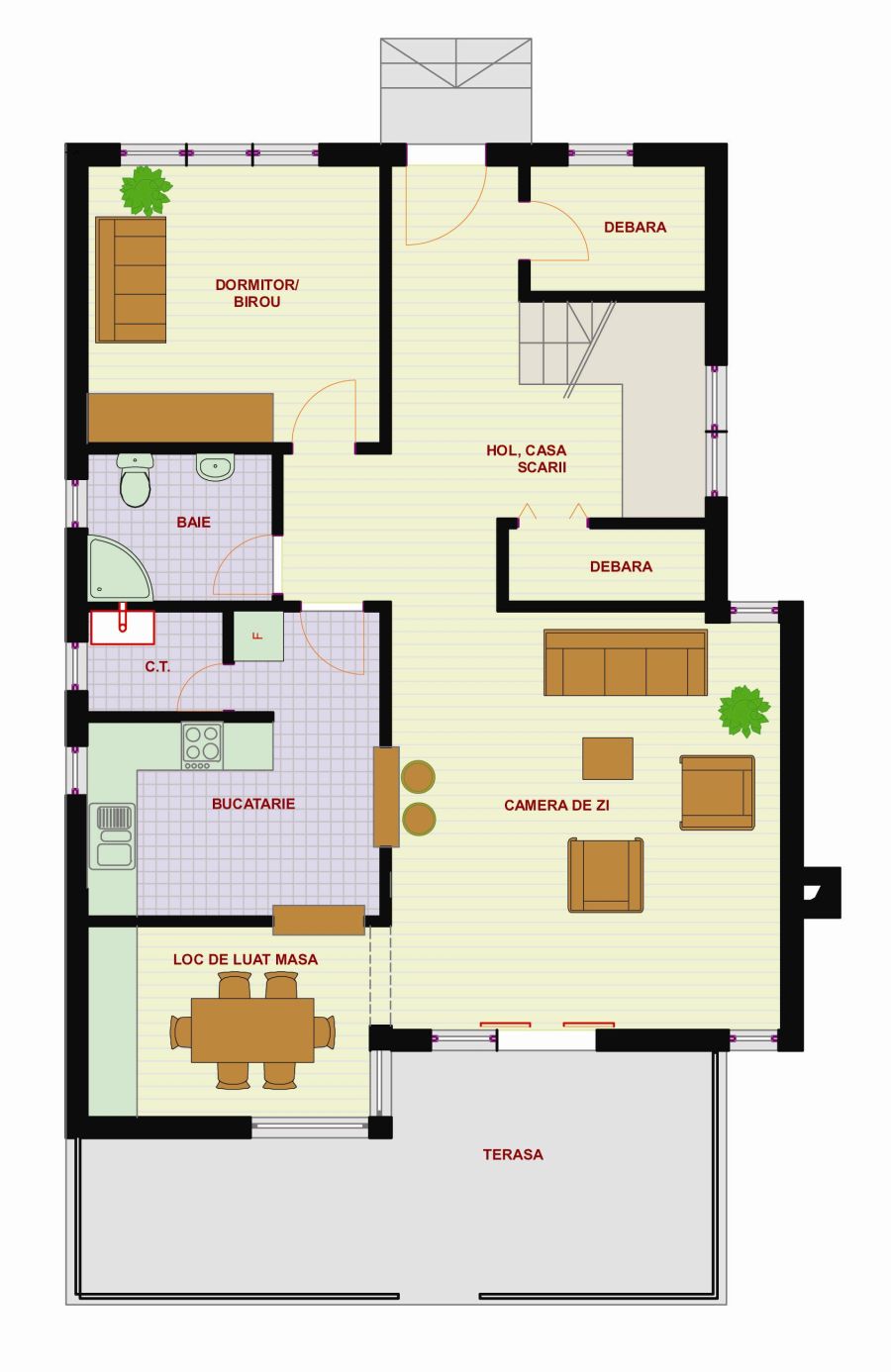
Plan 1
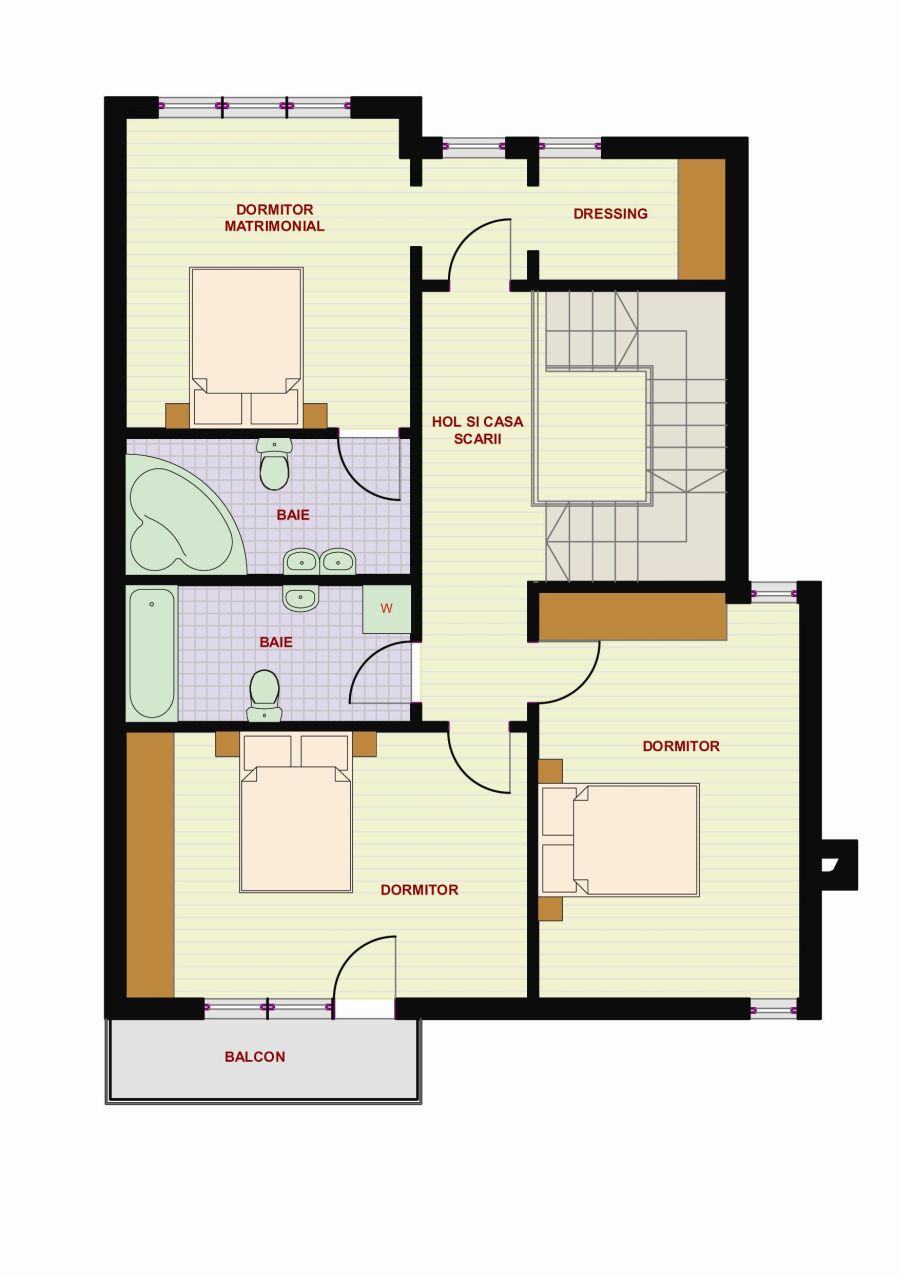
Plan 2
The second project is a smaller house, spreading on 140 square meters, divided into three bedrooms, a living rooms, three bathrooms, a kitchen and a patio. The house boasts a compact functional design and is built on a reinforced concrete framework and brick walls. The house can cope with an 8.1 magnitude earthquake, designers say.
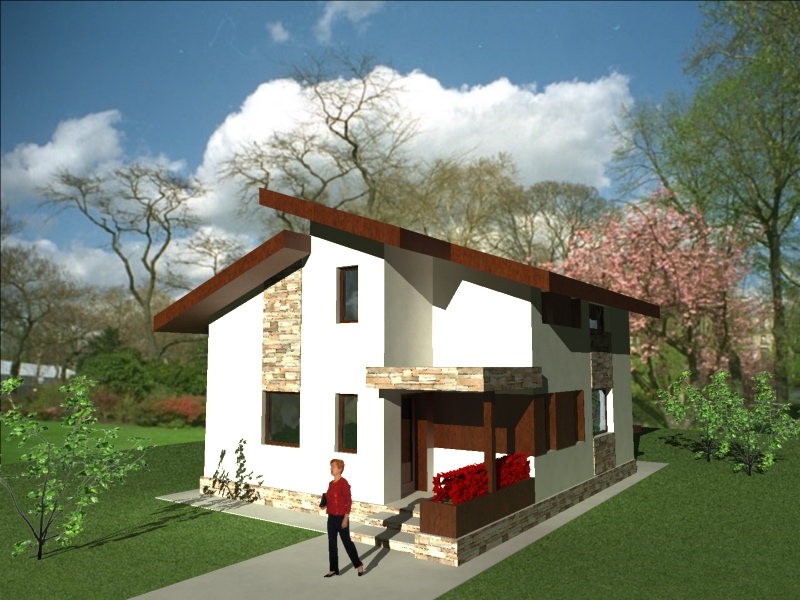
Home plans prairie style – small, but practical
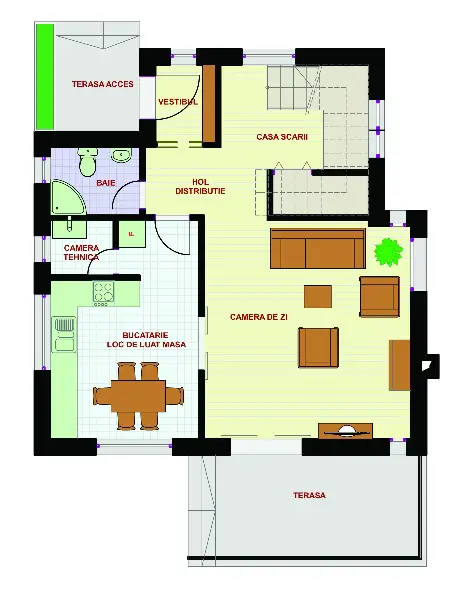
Plan 1
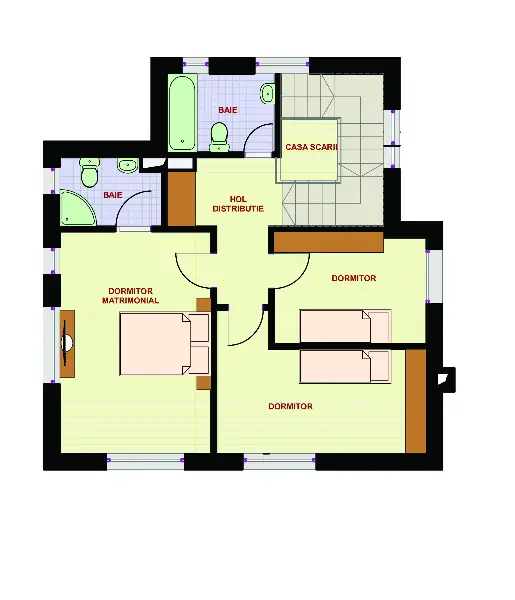
Plan 2
The last example is an American prairie style house, spreading on 2,829 sq. ft., with a sleek modern design geared towards comfort. The foyer introduces outstanding sight-lines, with a view directly through the great room to the backyard. The kitchen’s snack-bar island flows without interruption into the open dining room, which in turn opens out to the covered patio. The handy mud room/laundry area keeps everything organized on the way in from the garage. A large shower adds a contemporary touch in the master suite, which is buffered from public view by a private foyer. Upstairs, two more bedrooms share a hall bath and access to the media room. Other standout details include the split, three-car garage and a study that looks out to the patio, designers explain.

Home plans prairie style – space for the family
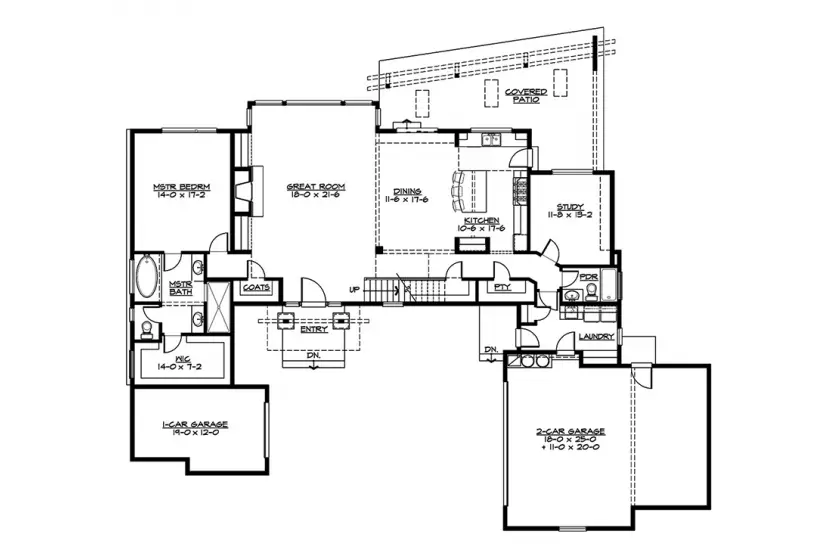
Plan 1
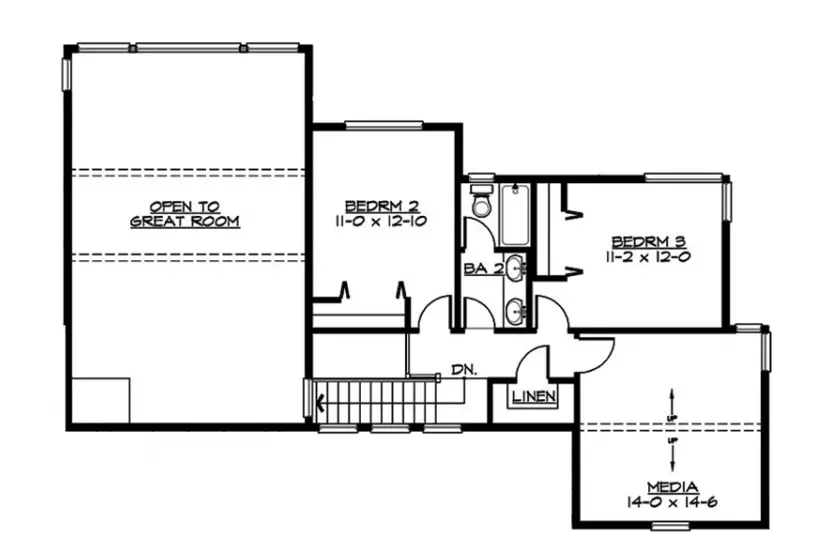
Plan 2
Sources: E-proiectcasa.ro, Magazinuldeproiecte.ro, Homeplans.com















