Home Plans for Narrow Lots
A narrow lot doesn’t necessarily translate into narrow options for building a home. Let’s just say that, most of all, a narrow house is a long dwelling. Then you should look at the positive parts, such as the possibility to save money on land costs. At the same time, a house built lengthwise, to match the shape of the lot, is a house which will get plenty of natural light thanks to its specific design. We will below take a look at home plans for narrow lots.
The first example, designed to take full advantage of a narrow, sloped view lot, offers an abundance of great living space, designers say. Right after stepping in, the windows that surround the living room fireplace and the windows of the dining area, draw your eye to the rear of the lot. The open-concept living space spills out to a large rear deck. Upstairs, the vaulted master suite invites you to relax by its corner windows or in the spacious shower. A second vaulted bedroom shares a bath with the office or guest room. The hallway has a unique built-in daybed, perfect for curling up with a book. Take the elevator or stairs to the lower level, where another bedroom, a media room, and a third bath create a comfortable retreat for an older child, a live-in relative, or special guests.
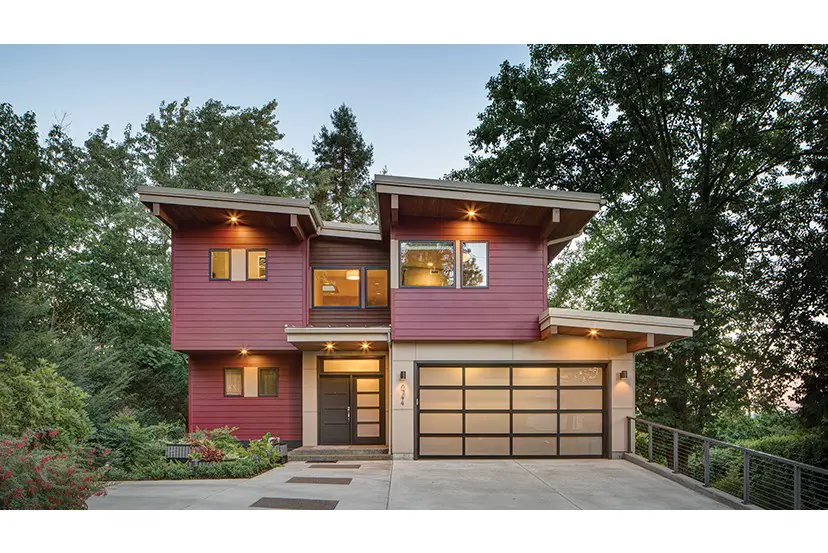
Home plans for narrow lots – modern and practical design
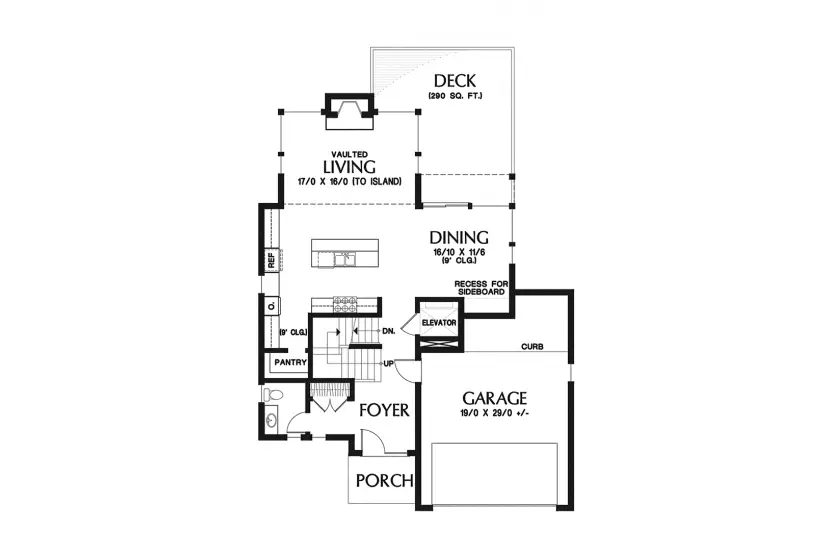
Plan
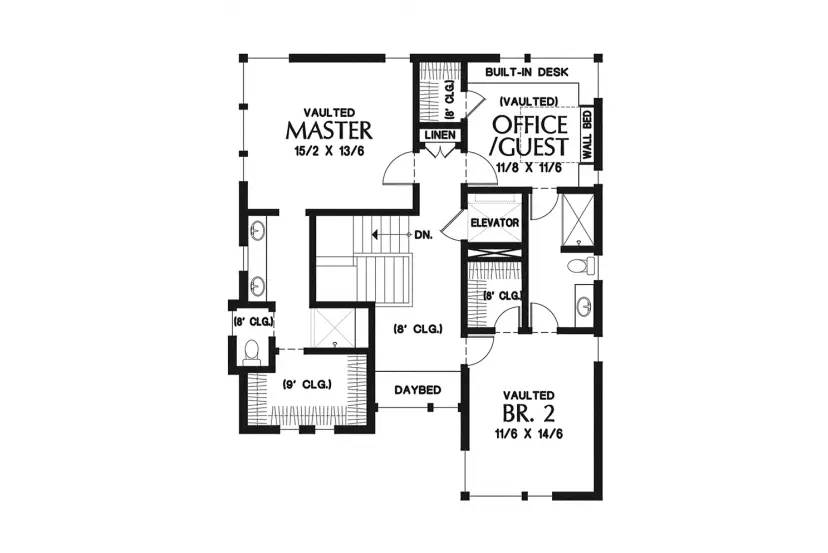
Plan 2
The second house is one that goes well with a lot of land of minimum 253 square meters. In this case, the whole living area is 166 square meters while the house sits on an 87 square meters surface. The modern home has a living room, three bedrooms, three bathrooms, a kitchen and a dining room. All the three bedrooms are on the first floor, with the master bedroom having its own bathroom. A terrace flanks the first floor on two sides, while another one can be found on the ground floor, in the back.
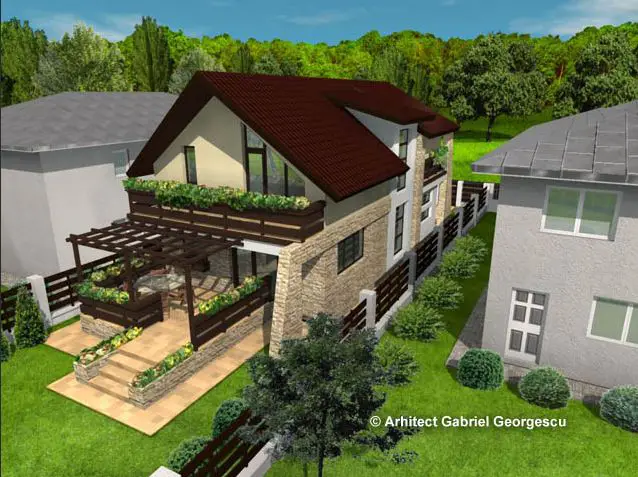
Home plans for narrow lots – the three terraced-house
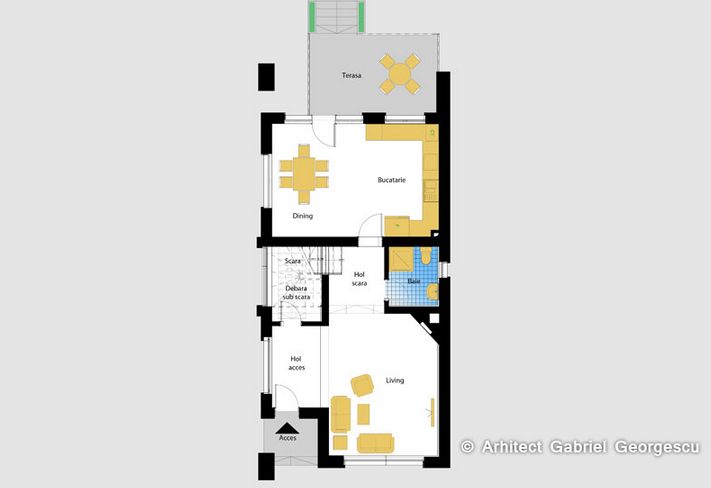
Plan
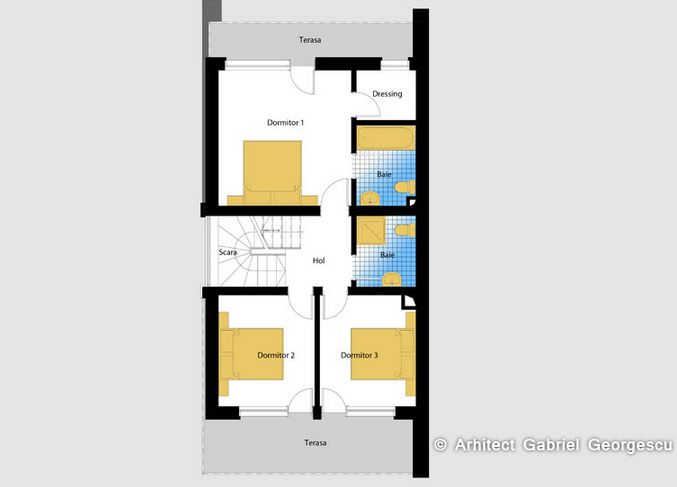
Plan 2
The third of the home plans for narrow lots is a house spreading on 61 square meters, but boasting a total living area of 124 square meters. With a simple, yet attractive design, the house offers enough space for a family of four – three bedrooms, two bathrooms, a living and a kitchen.
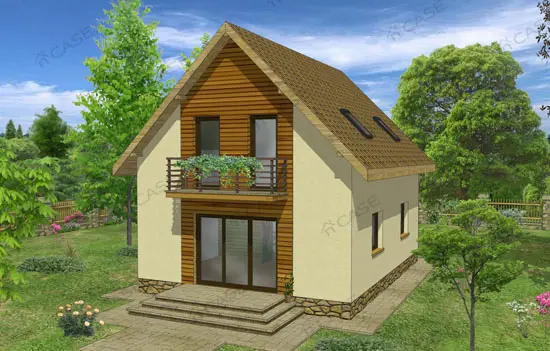
Home plans for narrow lots – small, yet spacious
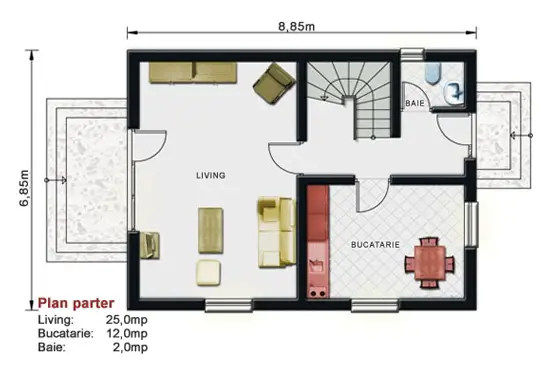
Plan
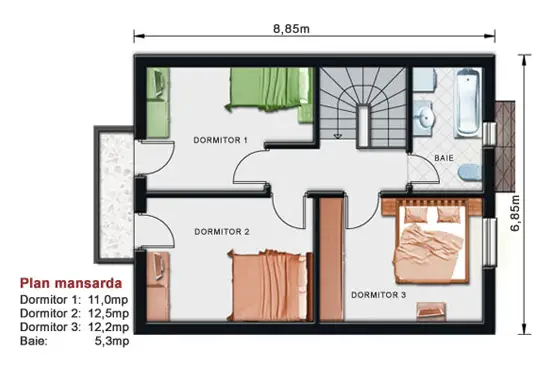
Plan 2
Surse: Homeplans.com, Arhitectgabrielgeorgescu.ro, Ncase.ro















