Home Plans Under 150 Square Meters
Home Plans Under 150 Square Meters
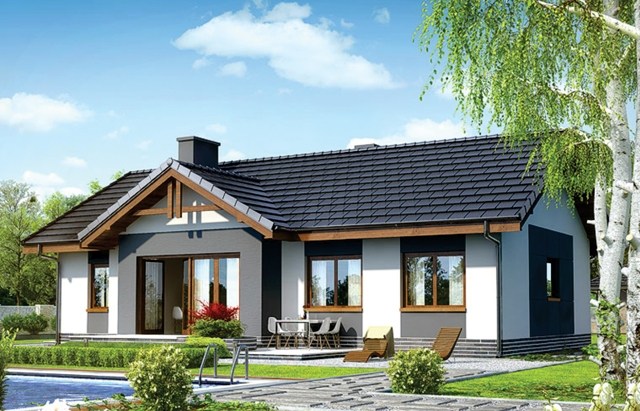
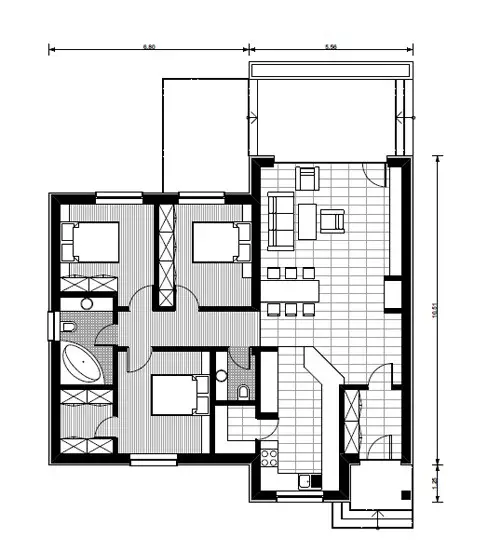
Home Plans Under 150 Square Meters
The next project is a house with a traditional design, but with the exterior decorative elements full of personality, such as brick surfaces in various colors, in harmony with the roof of ceramic tiles. With a useful area of 141 square meters, the house combines living spaces with rest on the ground floor, with other rooms serving storage. Upstairs there are three other bedrooms, each with access to the balcony. The key price of this House is 62,475 euros.
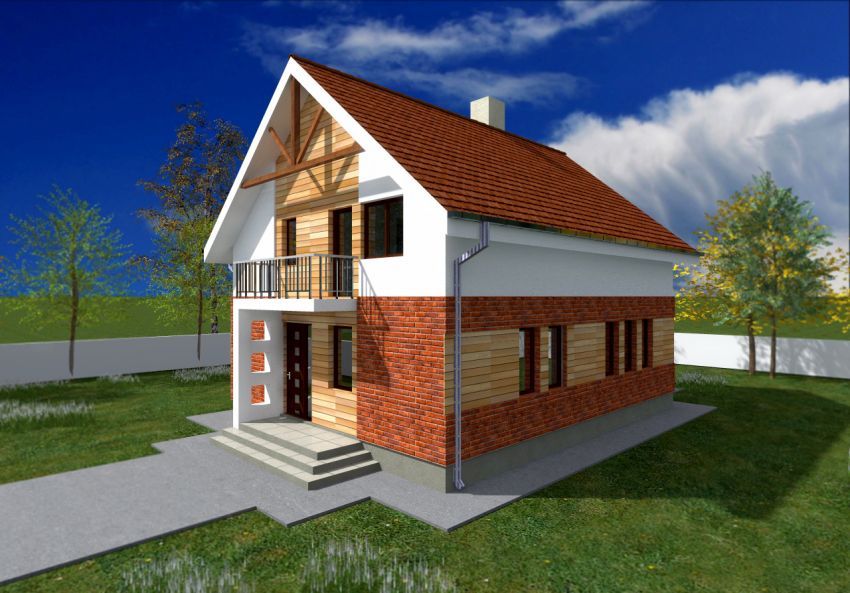
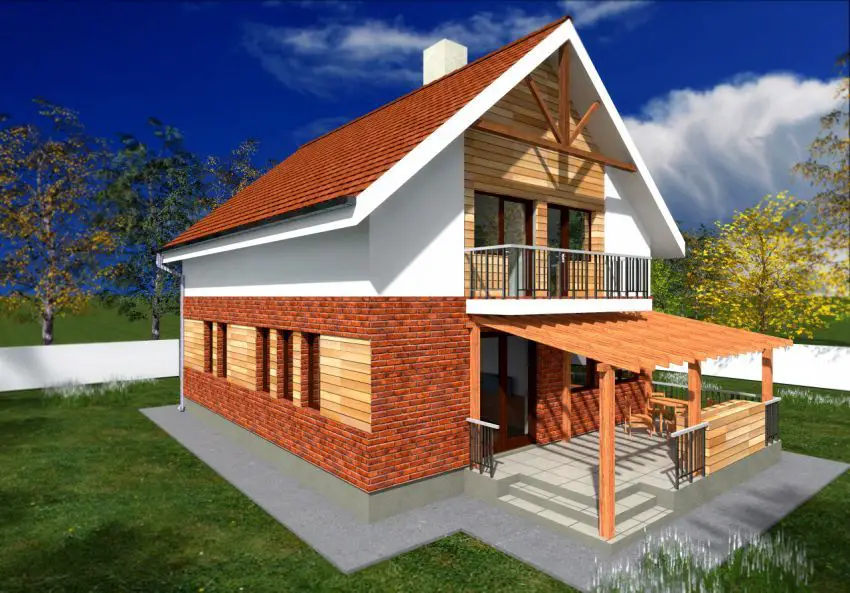

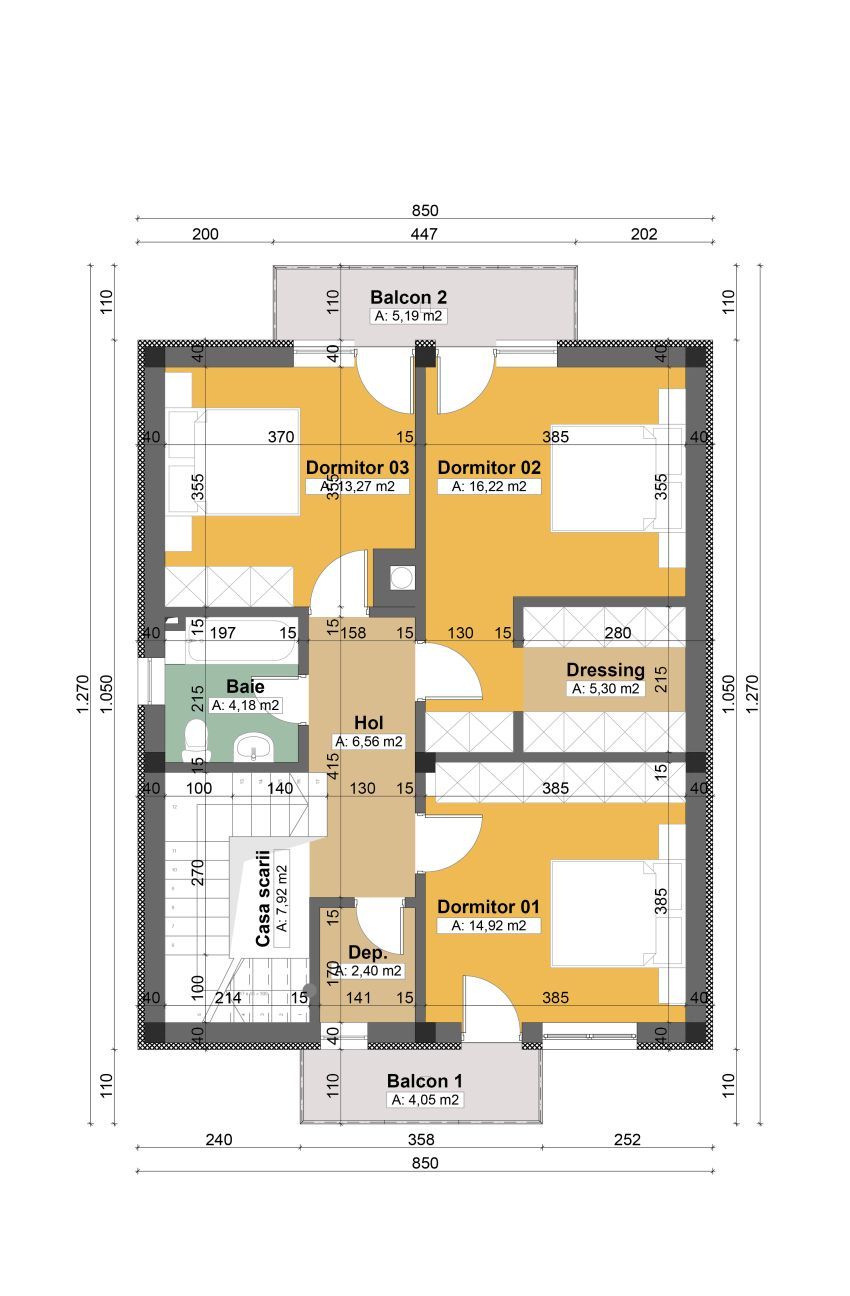
Home Plans Under 150 Square Meters
The third and final project brings us a mediterranean scent, with open spaces both on the ground floor and upstairs. The house of 128 square meters useful has an unusual but attractive architecture, ideal for those who like to Zaboveasca under the open sky. On the ground floor, the spaces are diverse structured, including a kitchen, a separate living room with access to a terrace of 19 square meters and even a bedroom with private bathroom. Upstairs there are two bedrooms, one bathroom and one more day room that can be used as the bonus, for relaxing activities or reserve for different needs. The key price of this House is 55,300 euros.
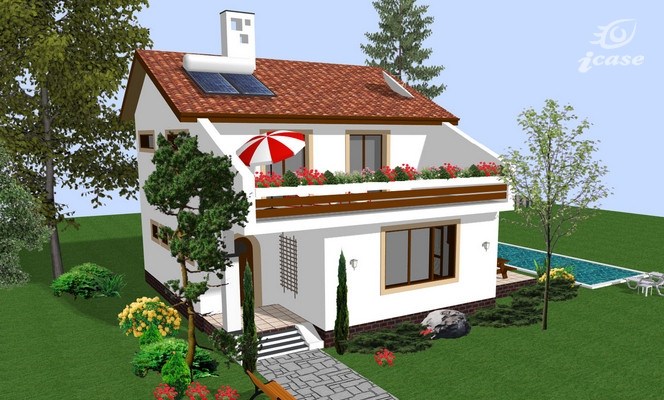
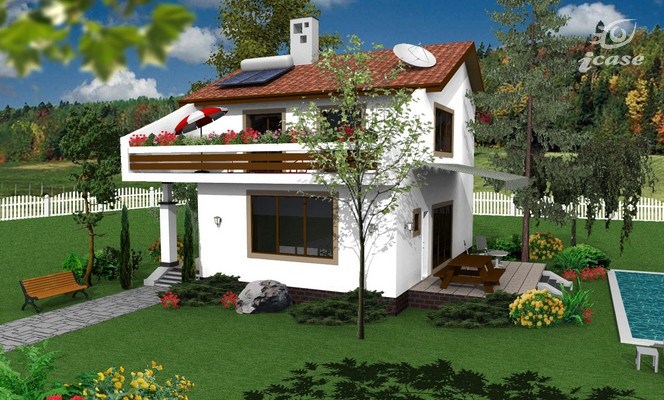
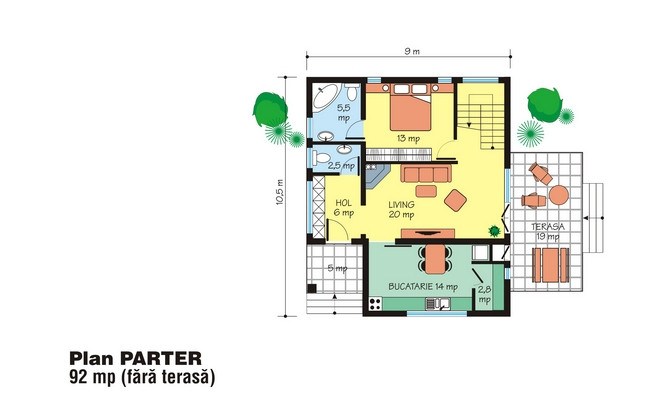
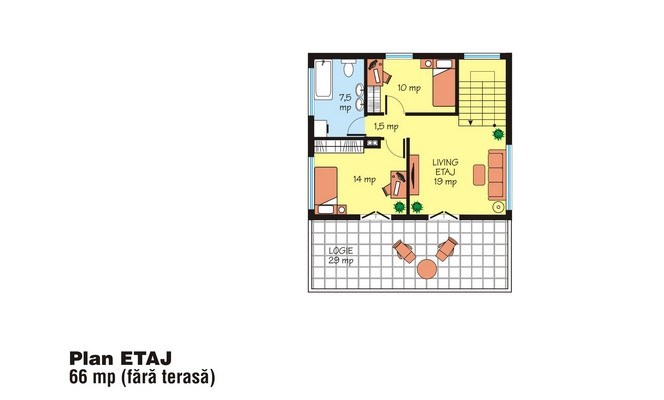
Photo: prokon.ro, eproiectedecase.ro, icase.ro















