Hip Roof House Plans. Small and Medium Size Homes With Up To 5 Bedrooms
Choosing between a gable and a hip roof can be a matter of taste or also considering some practical issues. Hip roofs are more expensive, but also more stable and durable. They provide more living space beneath and work well in both areas with heavy rain or snow and areas with strong winds. Here are three hip roof house plans, both on one level and on two.
The first model is a simply designed one, a two-bedroom home on 1,313 square feet, with a living area of 1,119 sq. ft. There’s a small covered porch in the back, ending with a few steps to the garden and a large built flower box.
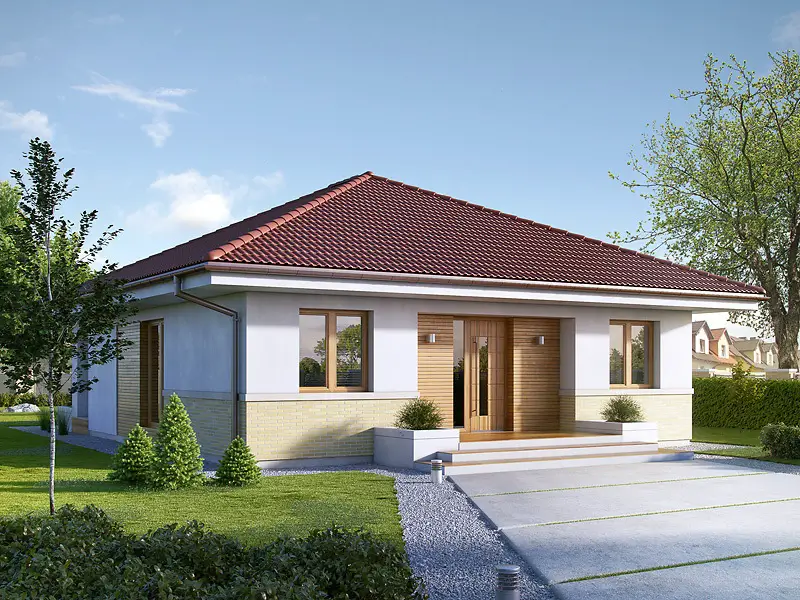
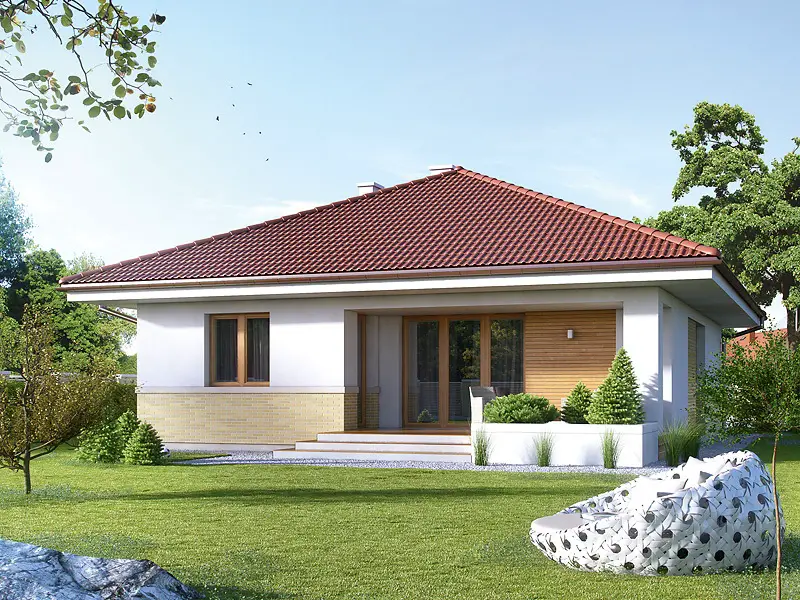
The floor plan is divided between the kitchen, with pantry, dining and living room with an exit to the porch, and, on the other side, a front bedroom, the bathroom, the utility room with an exit outside the house, and the master bedroom, with exist to the rear porch.
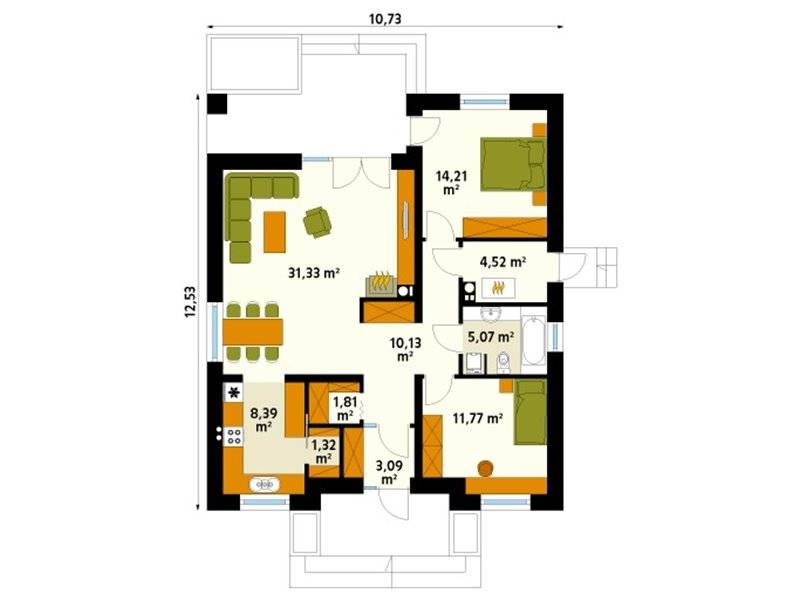
Hip roof house plans. Three-bedroom home
The second house design has a nice balance, combining plaster with wooden surfaces around the front and back doors, large windows and a lovely partially covered rear porch. This home has a total area of 1,323 sq. ft. and a living area of 1,130 sq. ft.
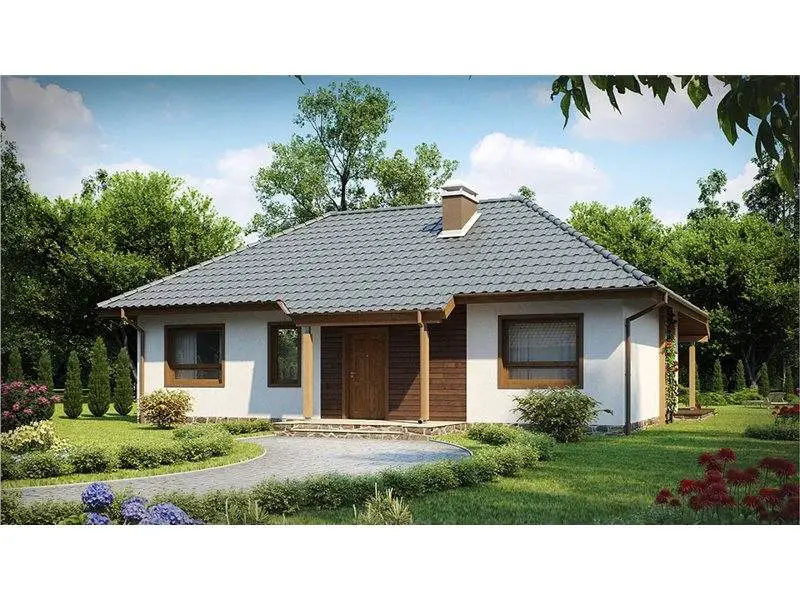
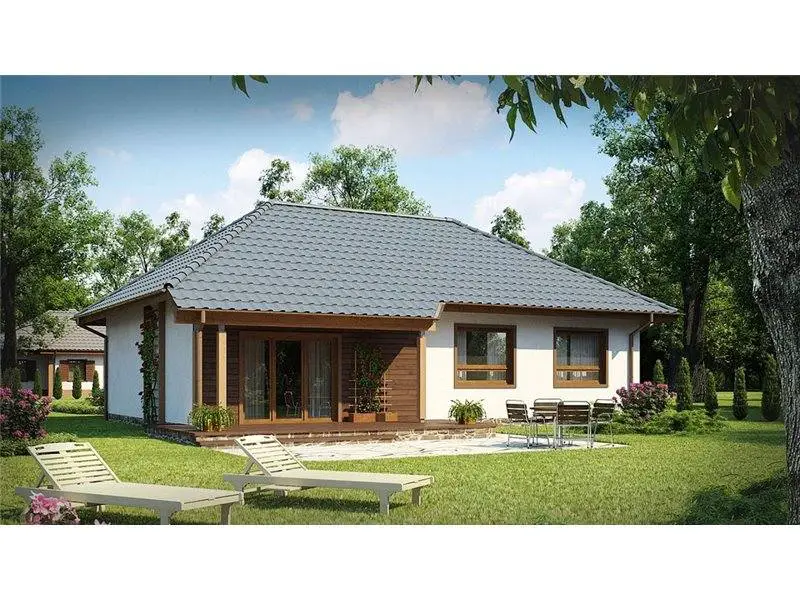
Its three bedrooms and the bathroom are all together, around a hall. Then there’s another hallway passing by a toilet and leading to the living room with open kitchen that has access to the utility room.
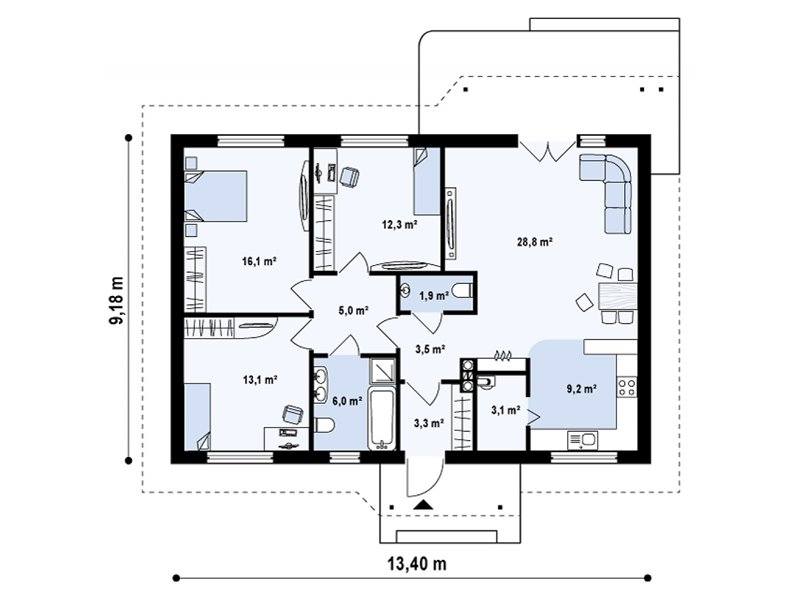
Hip roof house plans. Five-bedroom home
We’ve included a two-story home with loft, which rarely has a hip roof. This one has a lot of personality, with its small windows with shutters, differently shaped dormers and a large, covered side porch. It has a 1,500 sq. ft. area with a living area of 1,280 sq. ft.
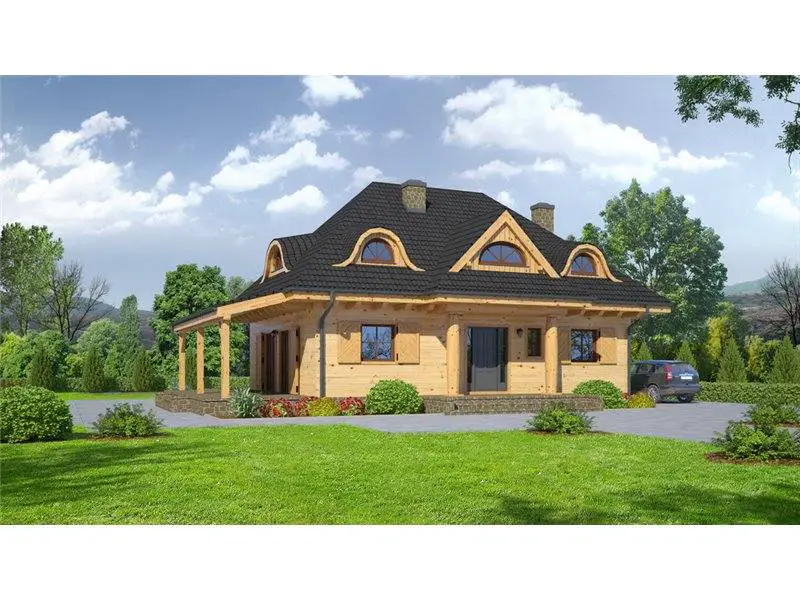
On the ground floor there’s a lobby from where one can directly enter the great room, which is enormous, with an open kitchen at one end, or go through a hallway towards the bathroom, a bedroom, the utility room and the stairs.
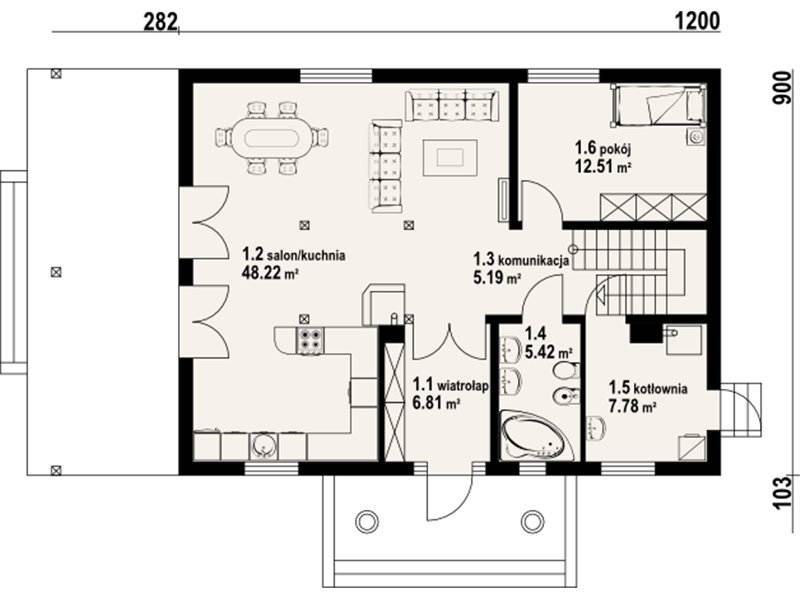
There are other four bedrooms and another bathroom in the loft.
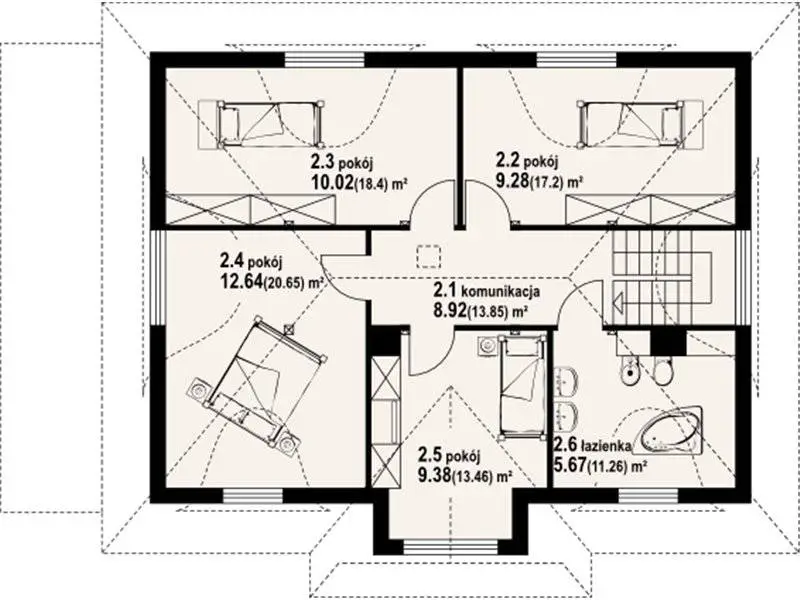
Credits: casebinefacute.ro















