Full Verandah House Plans – the Functional Extra Space
We said it in a previous article – a house with a wide front porch has it all, both in terms of aesthetics and practicality. Realtors say that a porch house doesn’t necessarily entail more costs when building it, but it will surely sell for more. Such homes are more practical because this extra space allows you to arrange it depending on your needs. For instance, a closed porch means extra space for living. Below you can find several Full verandah house plans.
The first example is a one floor house, with three bedrooms and two bathrooms, spreading on 1,900 square feet. This charming open split plan was designed with easy living in mind, designers say. It offers two large porches surrounding the house on three sides, spacious bedrooms, office area, and a large open living area with views into the kitchen and dining area. The large open kitchen has ample room for storage, lots of counter space, a large island with bar, and large built-in pantry. The master suite offers an oversized bedroom, large master bath with separate whirlpool tub, shower, separate sinks, large linen cabinet, and large walk-in closets.
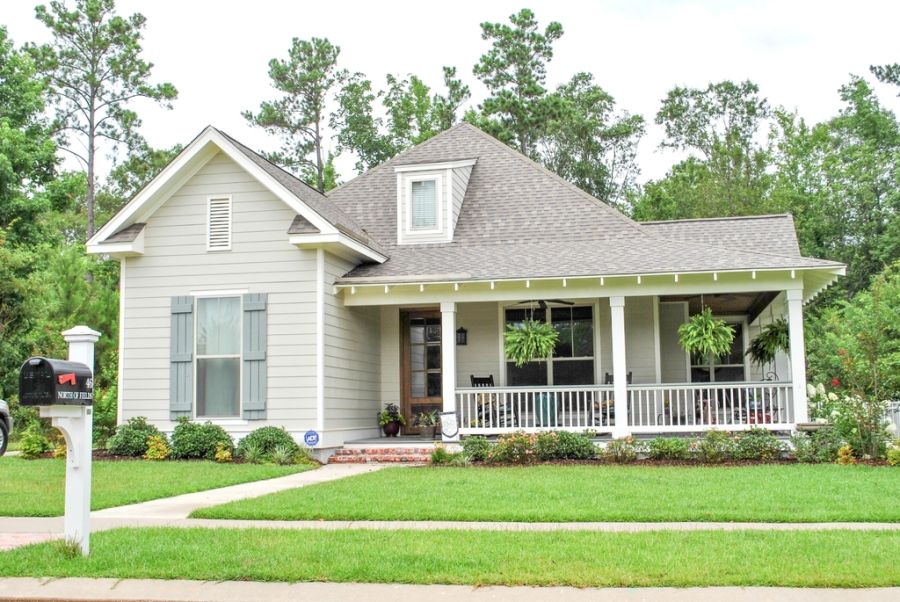
Full verandah house plans – American rustic style house
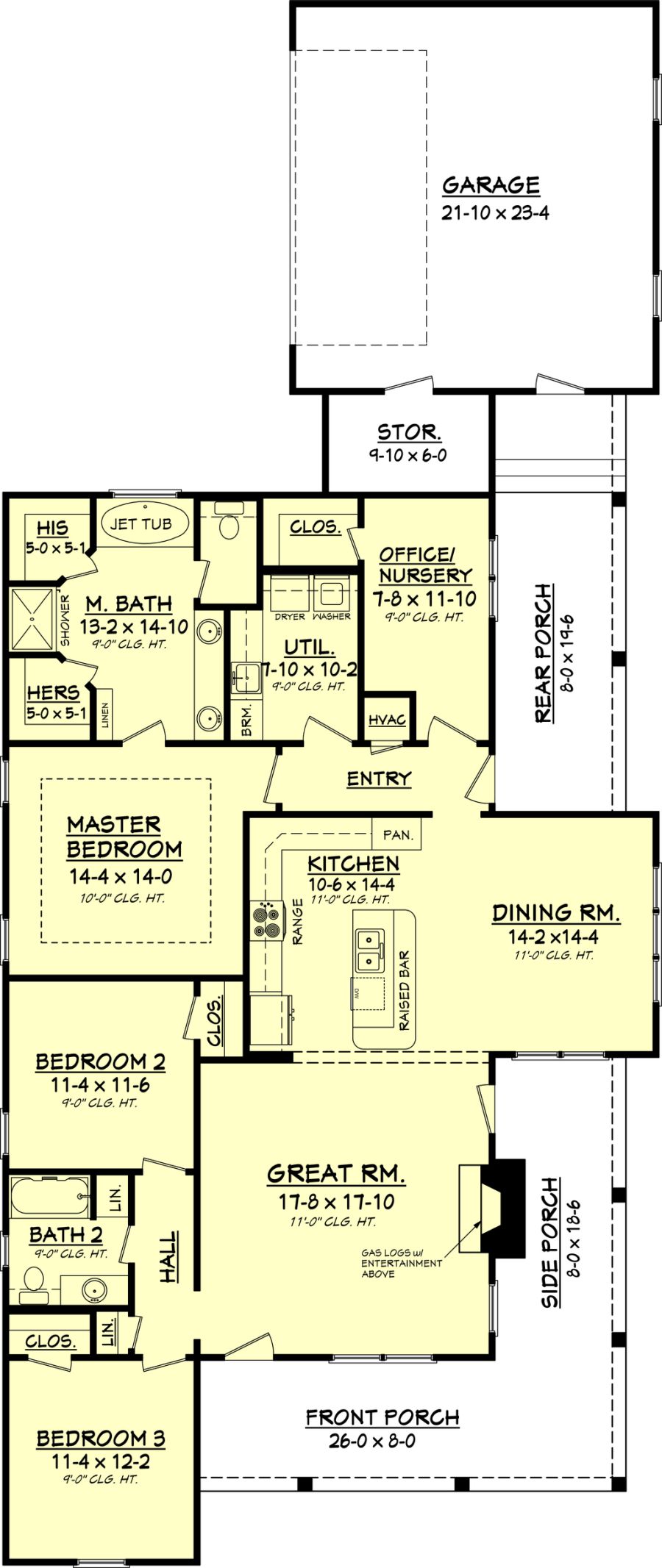
Plan
Modern doesn’t necessarily mean deprived of practical traditional elements. This sleek home that’s full of light has about 1,140 square feet of porch on two sides, partly covered. On the outside, irregular massing and a variety of window shapes create a modern look with a touch of whimsy. Inside, the great room flows into the open dining space, which in turn leads to the island kitchen. The master suite features a large, relaxing bathroom with two sinks, a separate tub and shower, and a generous walk-in closet. Two more bedrooms share a full hall bath, also with two sinks. Upstairs houses the guest quarters or the versatile “activity” space in the garage, designers say in its presentation.
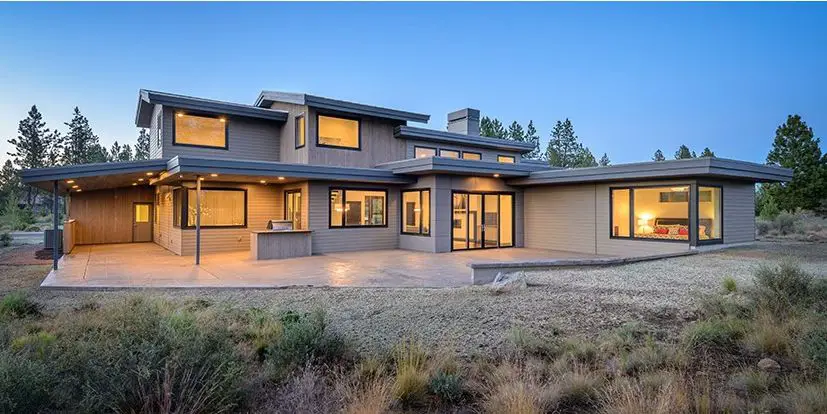
Full verandah house plans – modern design home

Plan 1
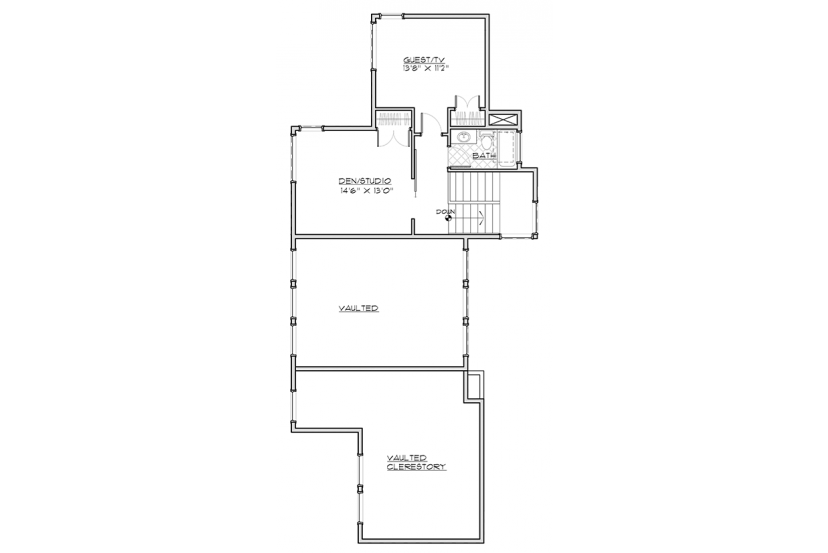
Plan 2
The last example is an attic four room house built in the neo-Romanian style, spreading on a living area of 145 square meters. The ground floor is designed to accommodate most of the living space and the kitchen, where we spend most of the time is open to the exterior. Thus, the kitchen opens into the veranda where meals can be served on a beautiful weather. According to the information on the architect’s website, the estimated price for this traditional style house is 80,000 Euros.
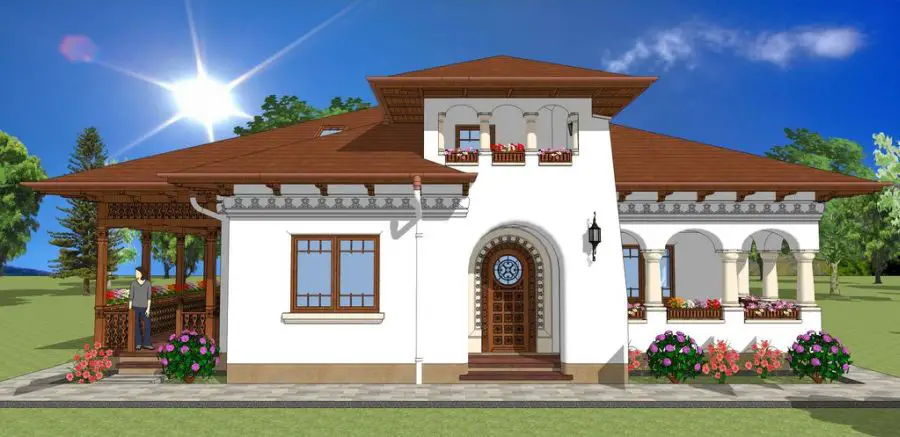
Full verandah house plans – neo-Romanian style house
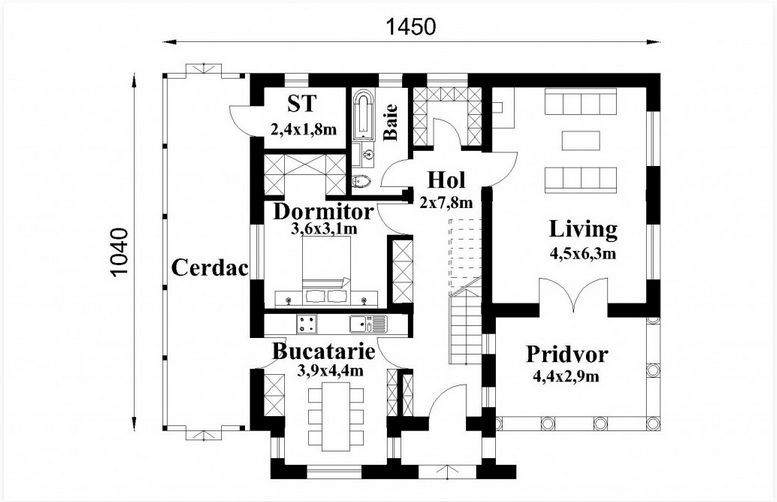
Plan 1
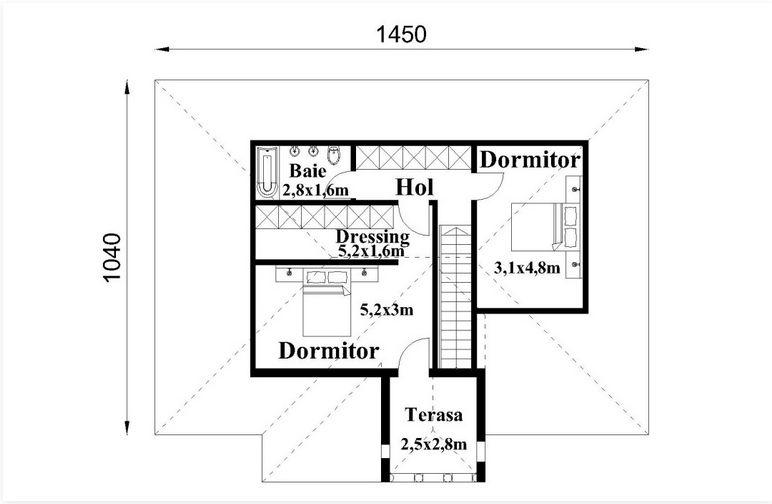
Plan 2
Sources: Case-frumoase.ro, Houseplans.com, Homeplans.com















