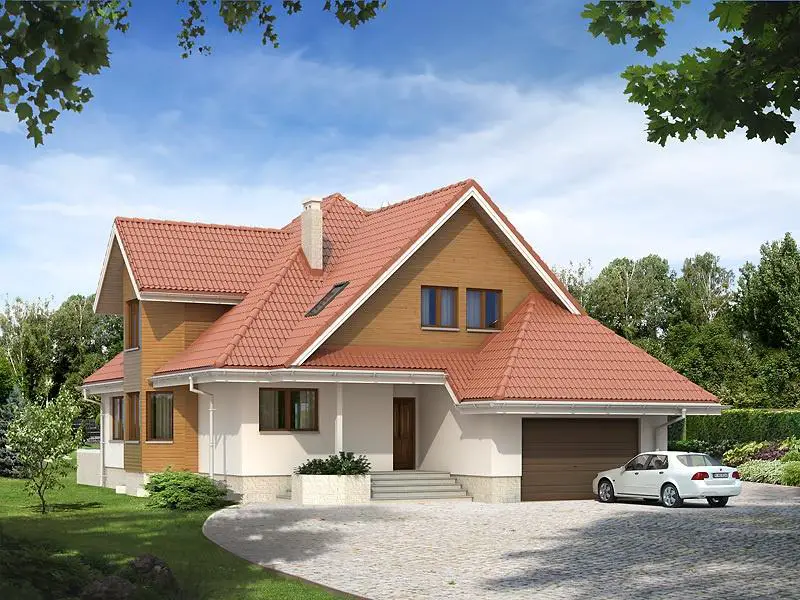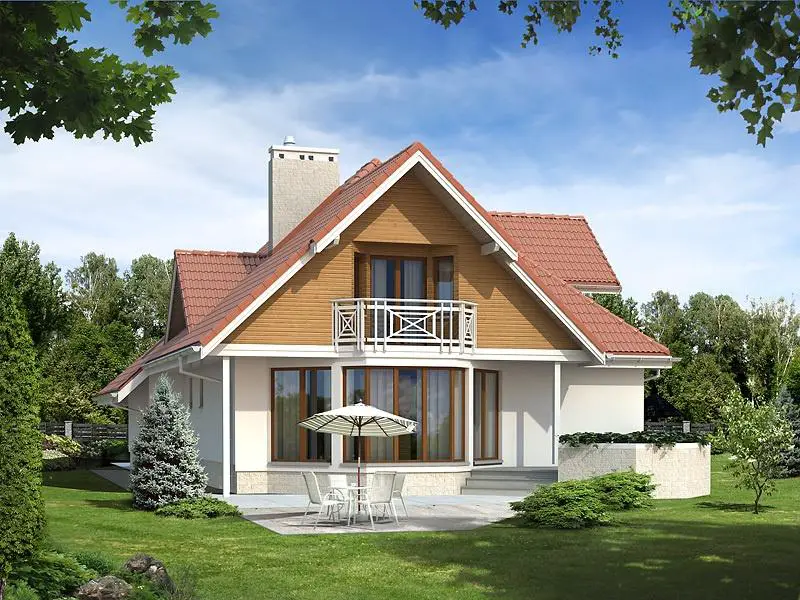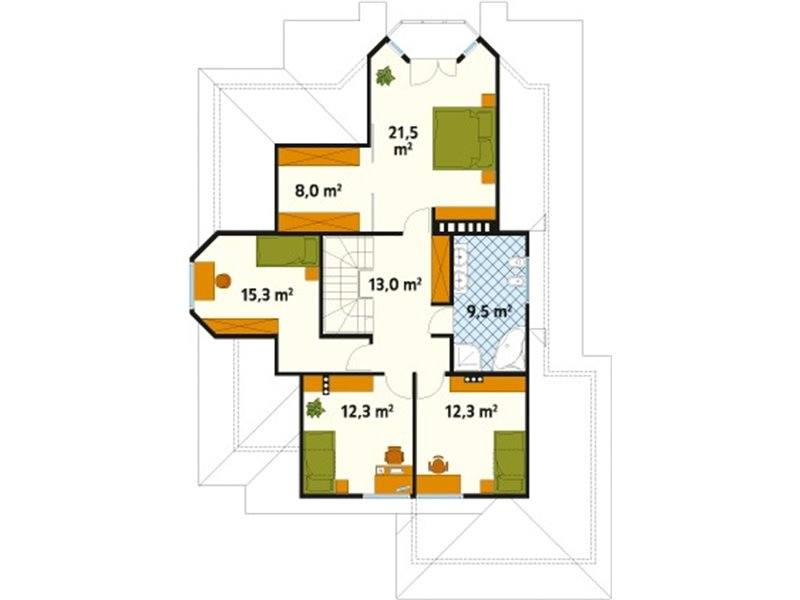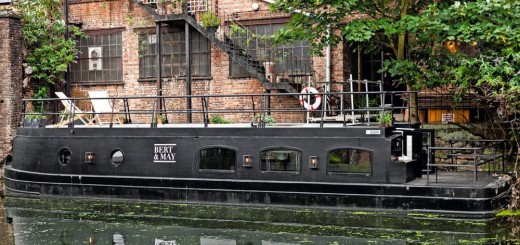Four bedroom house plans
We end the week with three four-bedroom housing projects, ideal for a large family. Thus, we selected three houses that combine traditional style with the modern exterior, while proposing a practical division of the inner spatula. Here are our proposals:
Four bedroom house plans
The first house has a nice balanced design with a delightful symmetrical façade and a pair of columns walled on one side and another of the entrance. It has a useful area of 133 square meters, and the four bedrooms with two bathrooms are located along a hallway. The two bedrooms in the back exit the terrace through the elegant glazed doors, just like the living room. The kitchen is open to the living room, which separates a bar with four seats. The price of the construction of this turnkey dwelling is slightly over 60,000 euros.
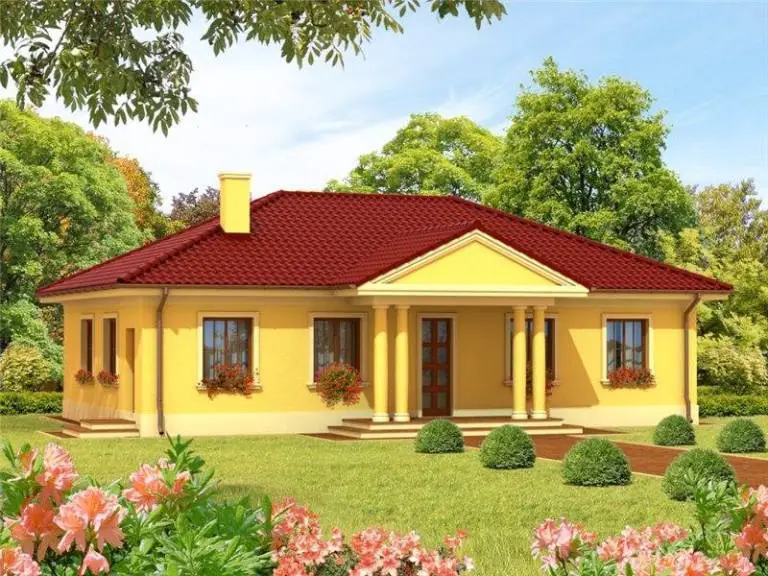
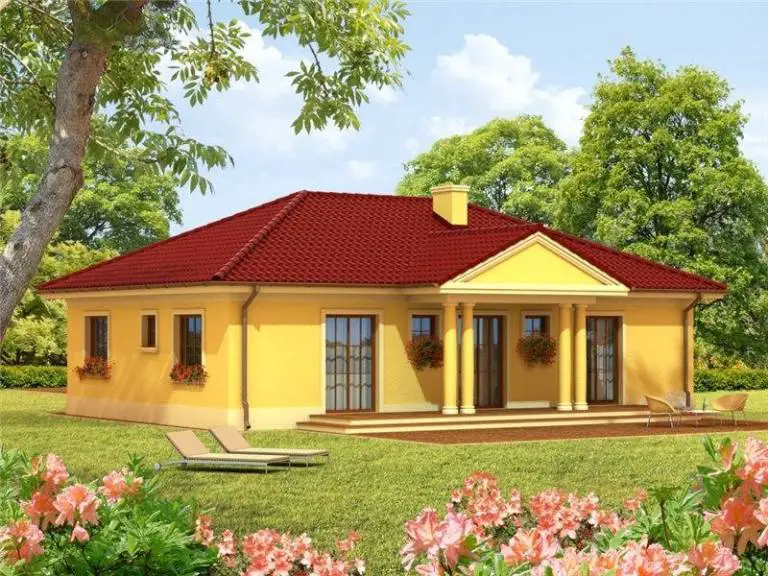
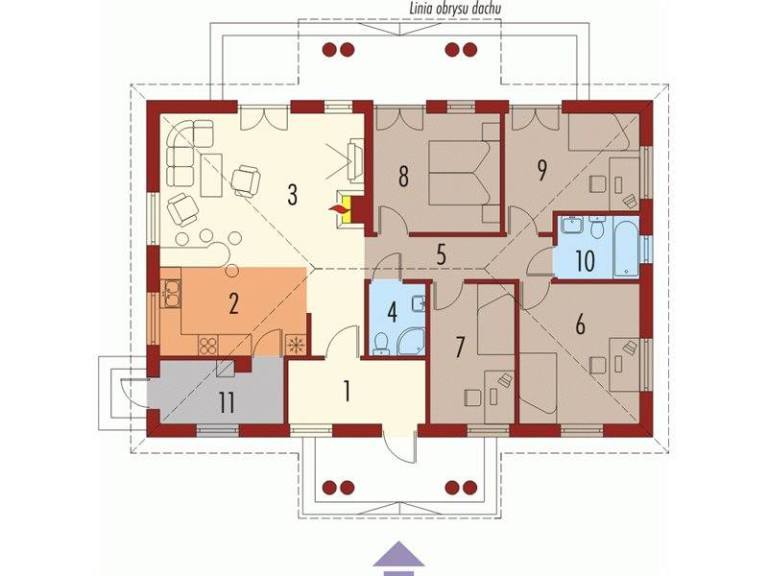
Four bedroom house plans
The second house has a garage and is in the form of L. It has a very pleasant exterior design, with the stone Foundation, the masonry in warm color, complemented beautifully with the joiner elements in a somewhat darker shade and the black roof. Close to the entrance is the smallest bedroom, then come the next three with a bathroom adjoining. The living room stretches right after the vestibule, with the large kitchen with dining room, where it also comes from the garage. The useful surface of this House is 127 sqm, and the construction price is less than 63,000 euros.
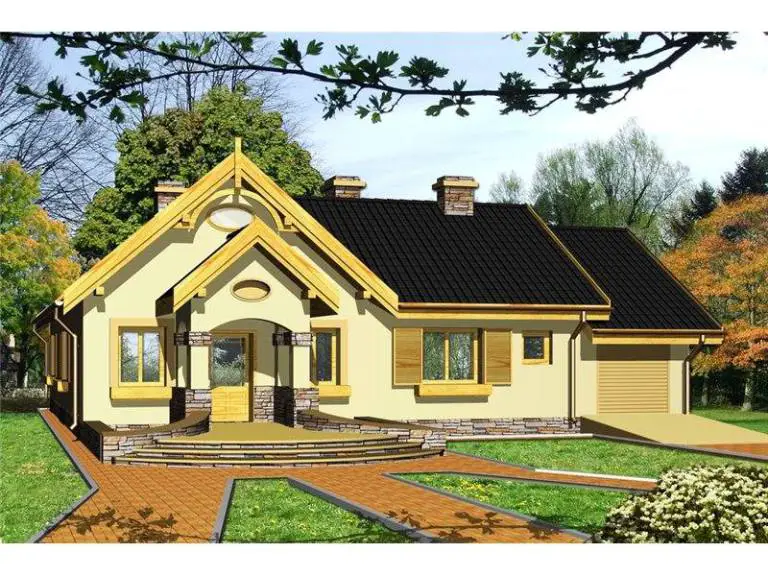
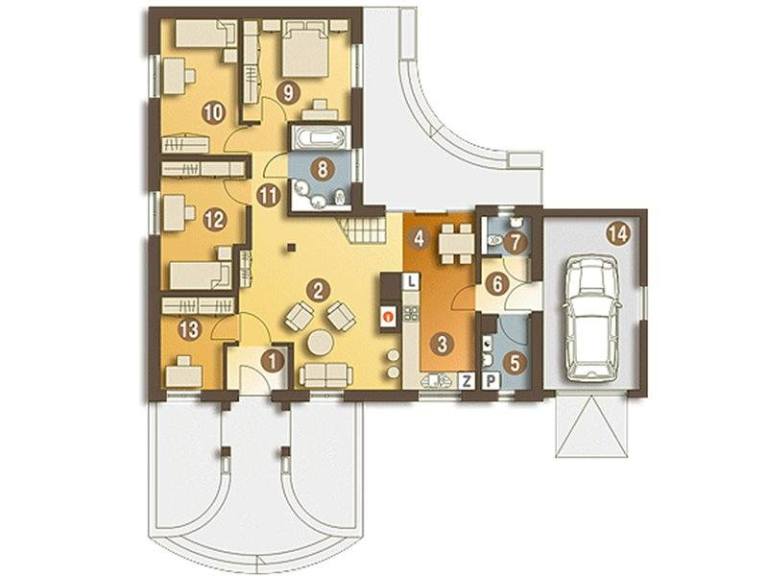
Four bedroom house plans
The last model of the house has a built area of 237 square meters, while the usable surface is 191 square meters. In terms of sharing, the House has on the ground floor of the living spaces and a garage for two cars, while in the attic there are 4 bedrooms and a bathroom. The red price for this House is about 35,000 euros, while the red price reaches about 142,000 euros.
