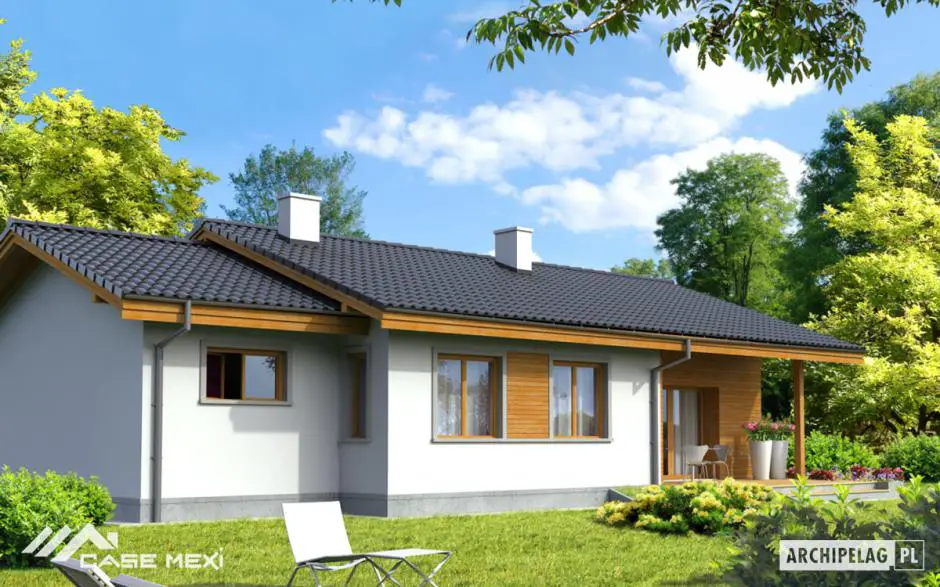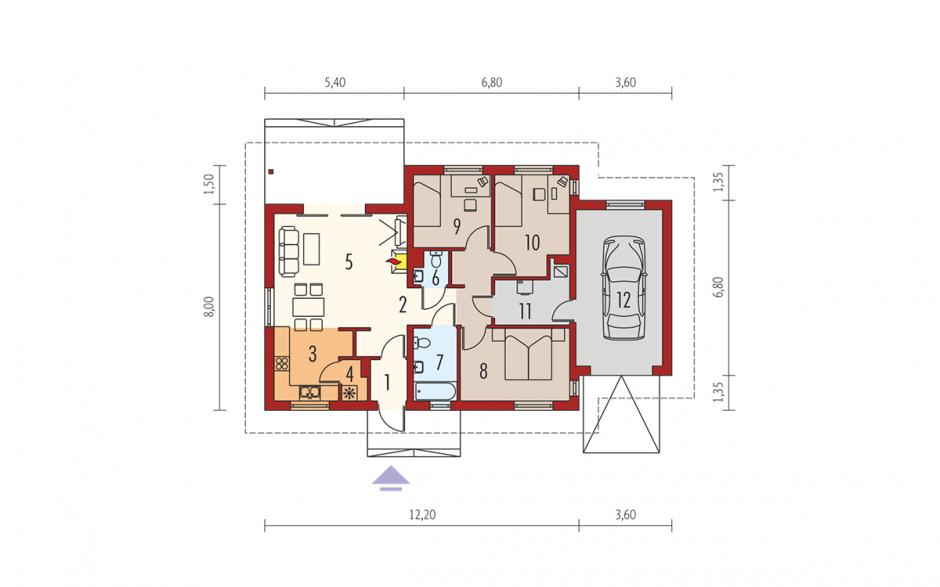Traditional house plans
In the ranks below, we present three projects of houses with a roof in two waters. Thus, we selected houses with ground floor or attic, suitable for both a young couple, as well as for a family with one or even two children. Here are our proposals:
Traditional house plans
The first example is a house with rustic iz, with a roof of shingles and exterior design elements worked in wood. The house with integrated garage has a useful area of 163 square meters. On the ground floor, the kitchen and dining room are located separately from the generous living room, connected to the outside. In the attic there are three bedrooms, two with opening on the balcony. The estimated price of this House is about 65,000 euros.
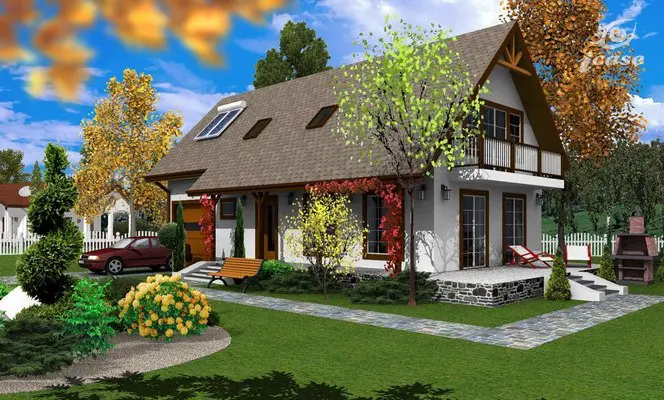
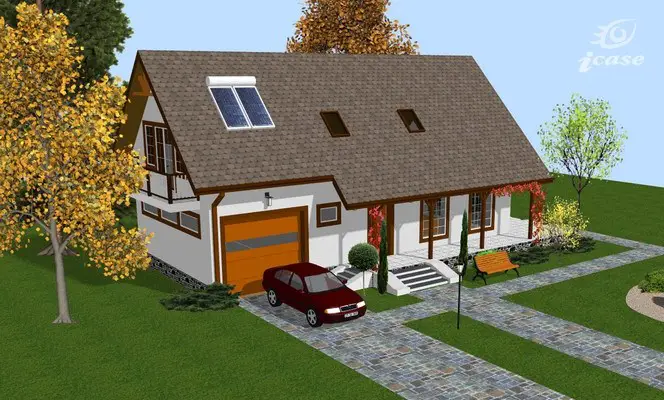
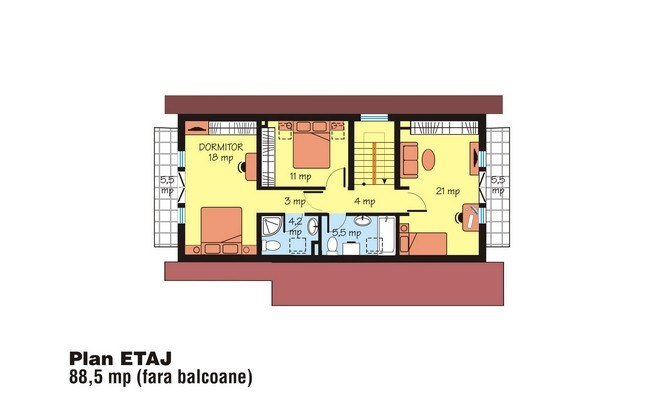
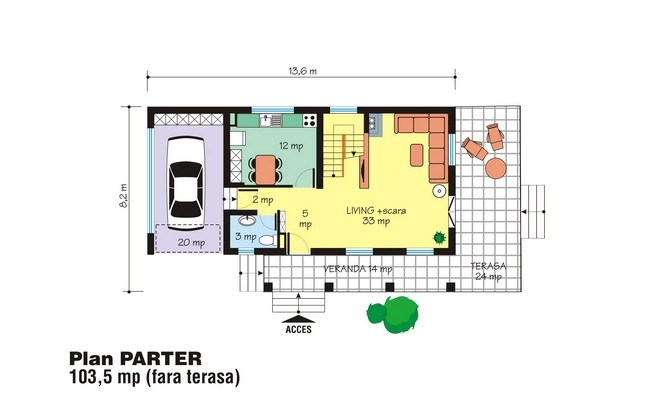
Traditional house plans
The second house is one on one level, modern and very bright, with large windows and six windows in the attic. It has a built area of only 79 square meters and a useful one of 67 sqm, being equipped with a small porch and a small terrace in the back. It is an ideal place for a couple, with a single bedroom, equipped with a glass on the corner. Sharing the small surface of this House is very practical. There is a small lobby at the entrance, the entrance to the kitchen is nearby and from there you can enter the technical room. In continuation The kitchen is the bathroom and then the bedroom and there remains plenty of room for a spacious lounge where you can also dine. The cost of turnkey construction, brick and standard materials, is estimated at 38,000 euros.
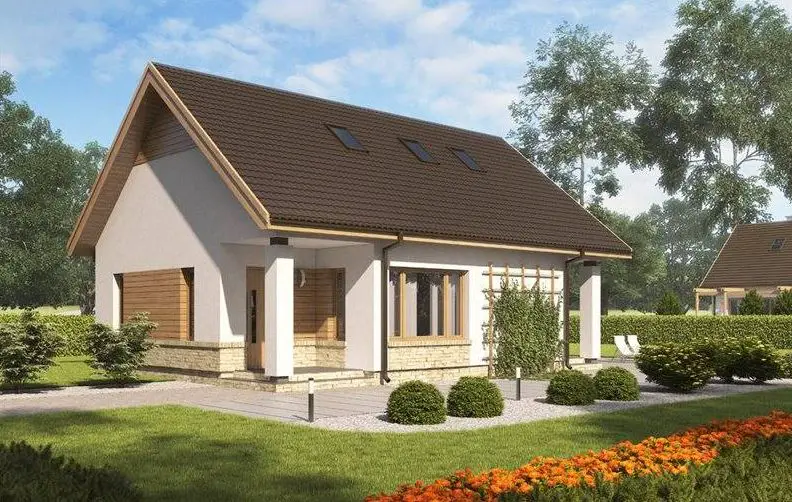

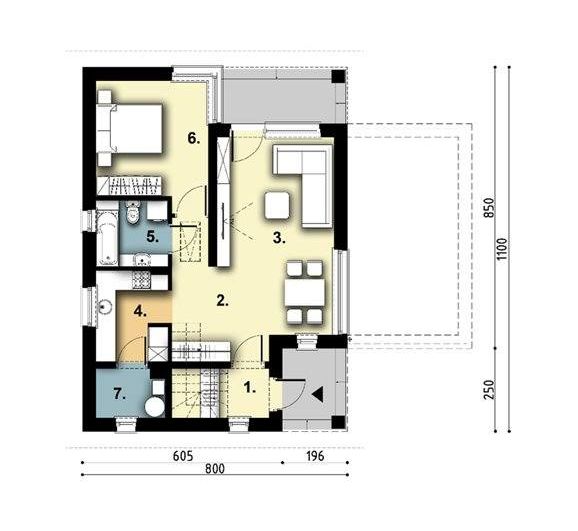
Traditional house plans
The last selected project is a single-level housing with an area of 132 square meters, of which the useful one represents 103 sqm. It has a pleasant appearance, combining surfaces plastered with wood covered. In the back there is a small covered terrace, the house is also equipped with a garage. At the entrance there is a vestibule where you can enter the living room, with kitchen, provided with a Camara, at the end of the façade, or in a hallway leading to the three bedrooms, having a bathroom and a toilet on one side and the other. On the other end of the living room is the exit on the terrace. The garage is near the bedrooms and from it can enter the house through the technical room.

