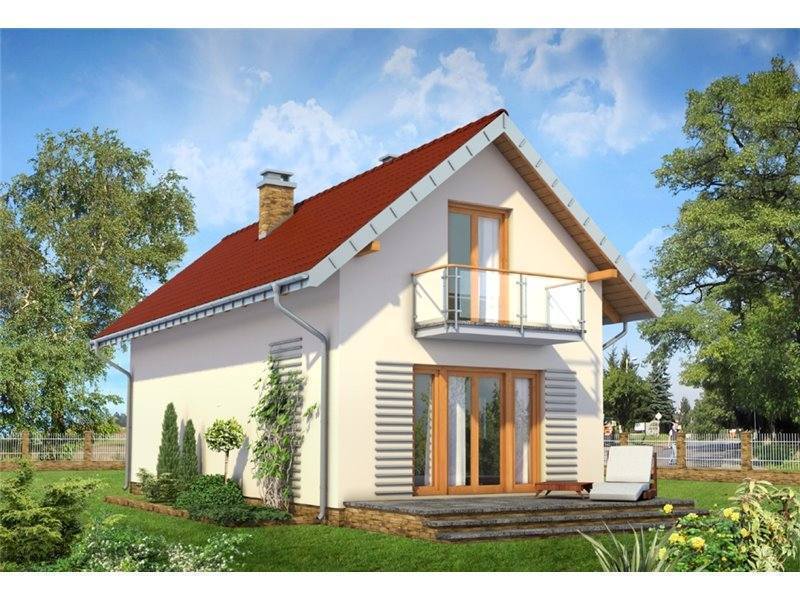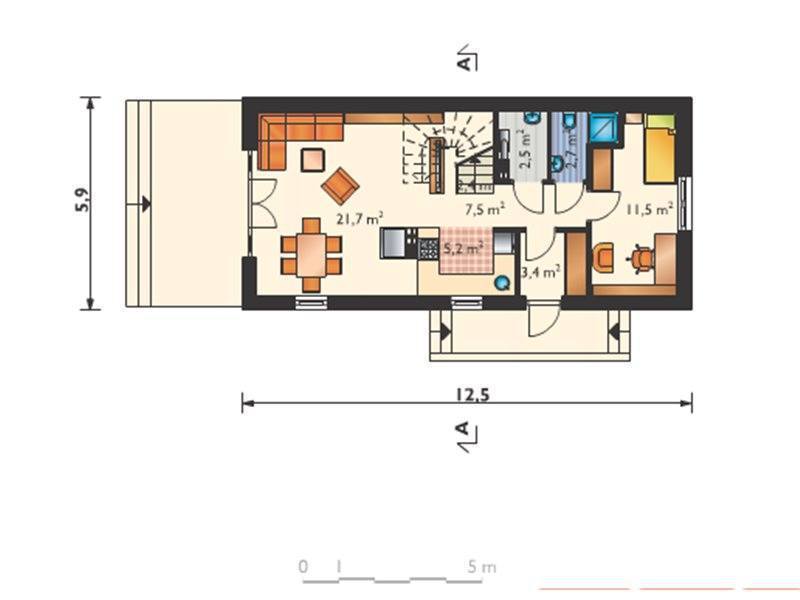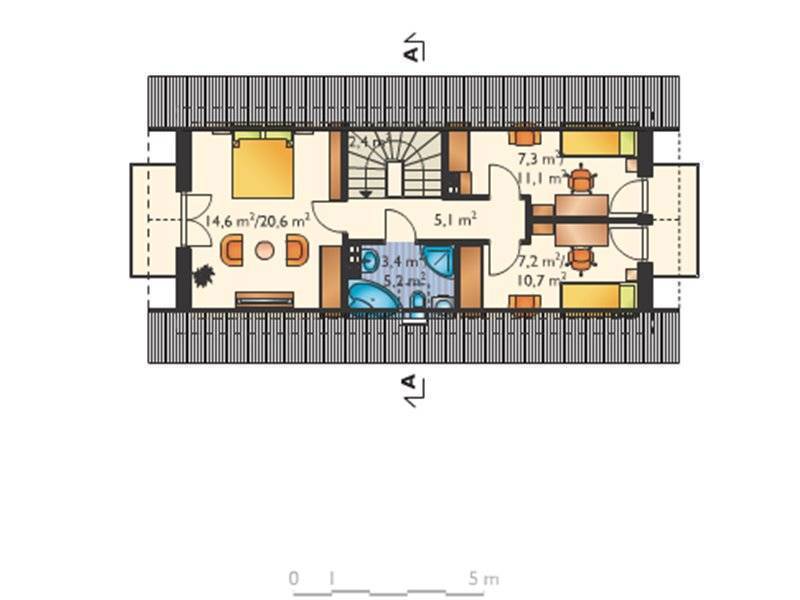Four bedroom house plans
In the ranks below, we present three projects of four-bedroom houses, suitable for a family with two or three children, for example, but not only.
Four bedroom house plans
The first example is a house with attic, with terrace lying on no less than three sides, partly covered with pergola. It has a built area of 169 sqm and a usable 133 sqm. On the ground floor has on the one hand, the technical room, a bathroom and a room that can serve as a desk, with exit on the terrace, and on the other side, the lounge with kitchen open at the end and exits on the terrace on two sides. There are three bedrooms in the attic and another bathroom.
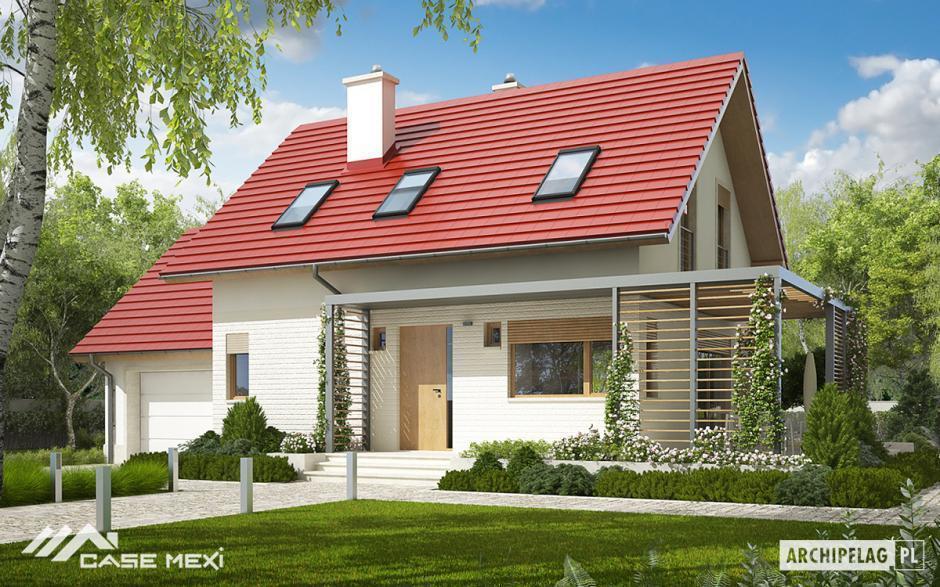

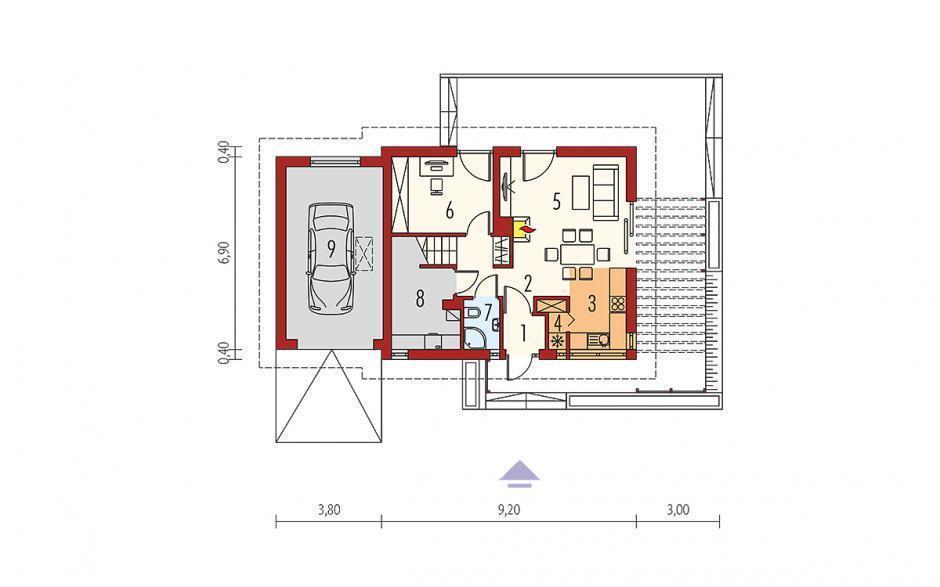
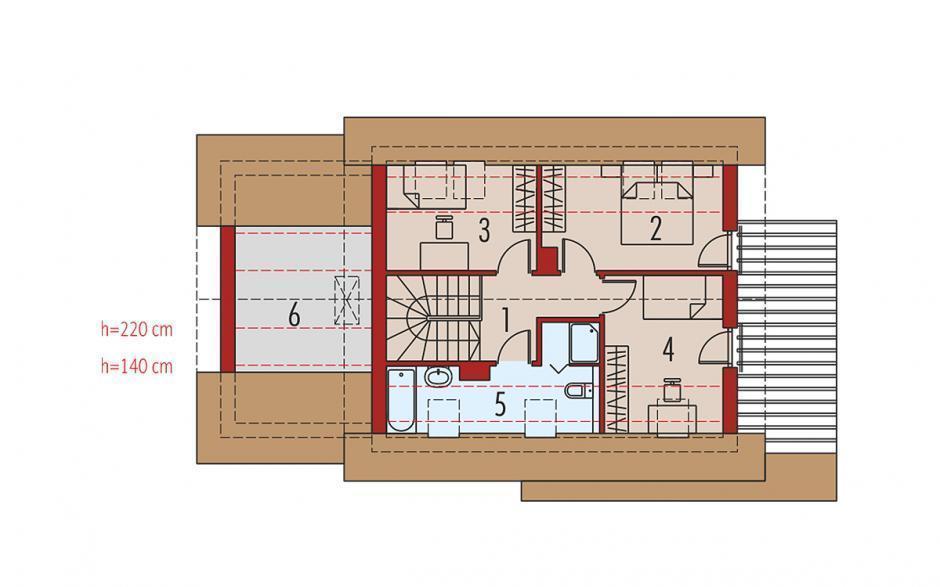
Four bedroom house plans
The next house has a built surface of 127 square meters and footprint of 103 square meters. It is a two-tier construction with a turnkey price of just over 69,000 euros. As far as the Division is concerned, the house below proposes the living spaces and two bedrooms on the ground floor, while the attic is located two other bedrooms. Thus, the House is suitable for a family with 2 or 3 children.
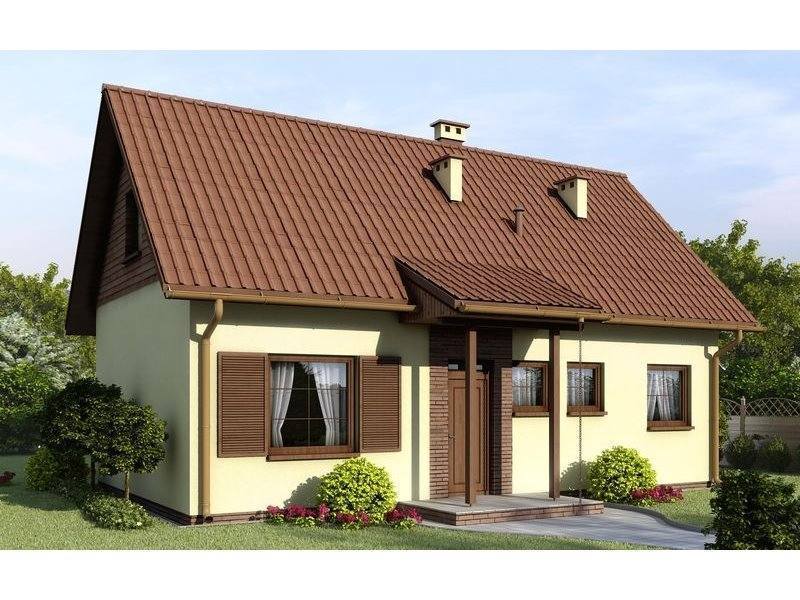
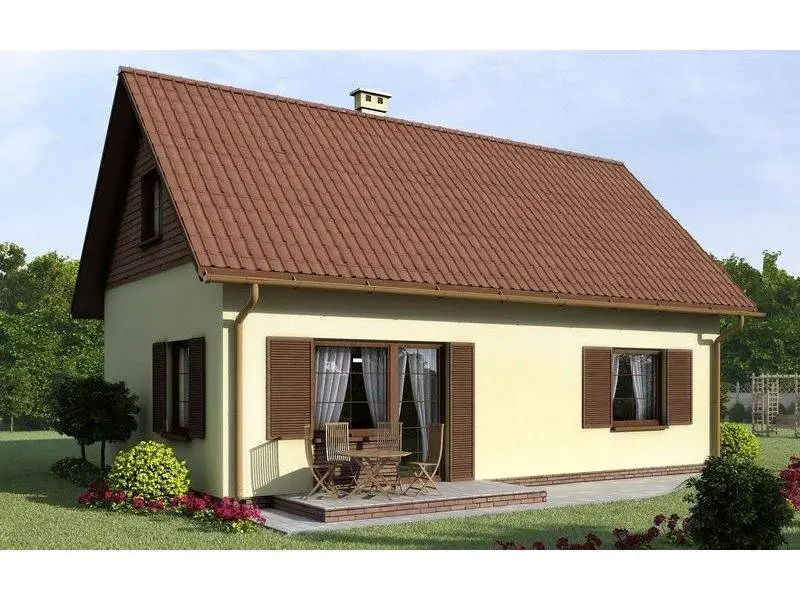
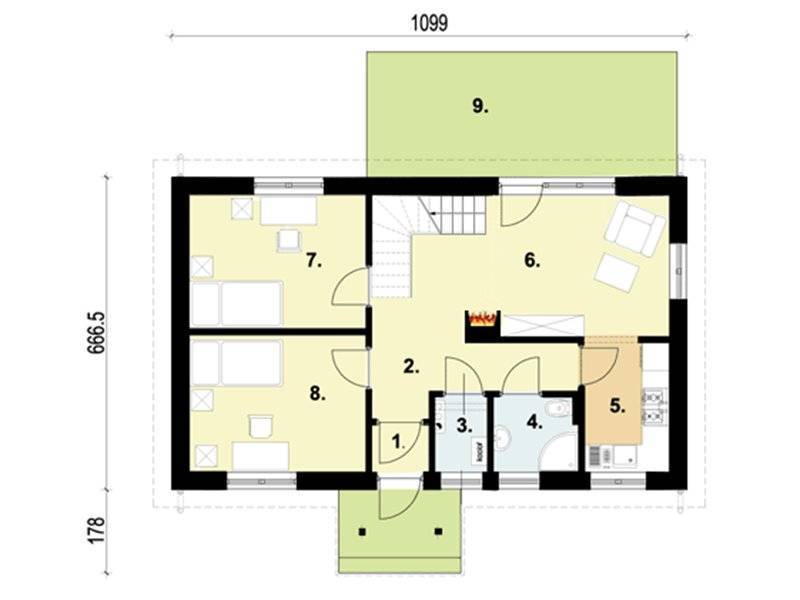
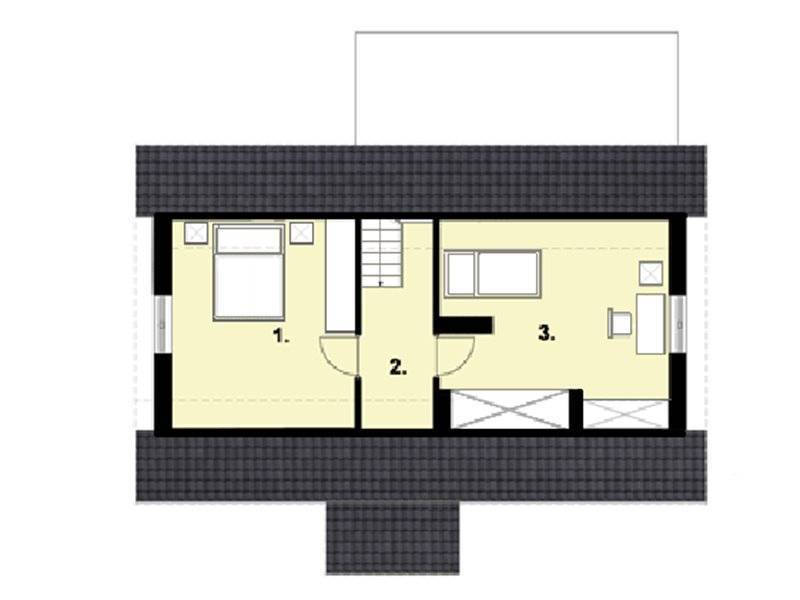
Four bedroom house plans
The last chosen house has a modern and elegant look with more subtle wooden inserts and balconies surrounded with glass at both ends. Regarding the division, after the vestibule, a hallway leads to the small bathroom and the bedroom on the ground floor, on the side, and in the kitchen and living room with dining area, on the other side. At the attic there are two small bedrooms and one double matrimonial as the surface, with the bathroom and a long corridor between them. All bedrooms have an exit on the balcony.
