Four Bedroom Home Plans – Space for Large Families
Space is never enough, you probably felt it yourselves. The family extends and sometimes parents move in for various reasons, to look after children or other forms of mutual familial help, and the house seems increasingly crowded. We so far talked about homes for families of three members and presented houses for families of four. This time we are looking at four bedroom home plans, more spacious houses and ideal for those with large families and say an increased human traffic.
The first example is an attic house with generous spaces and a classic look, spreading on a living area of 165 square meters. The project is suitable both for urban and rural areas, the architects say. The project is structured into four bedrooms, all concentrated upstairs, with three bathrooms and a spacious balcony for a beautiful overview of the yard. The house has a reinforced concrete frame structure with brick masonry. The project can also be adapted to a wooden structure. Architects say they can modify the plans, resizing the construction, raising the roof, adjoining a garage or digging a basement over the entire length of the building or only partially.
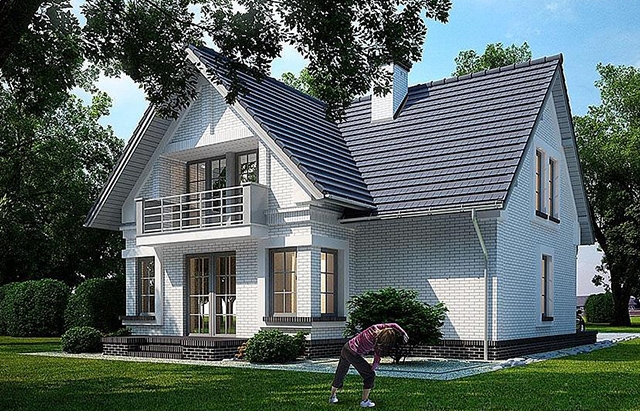
Four bedroom home plans – compact home with beautiful balcony
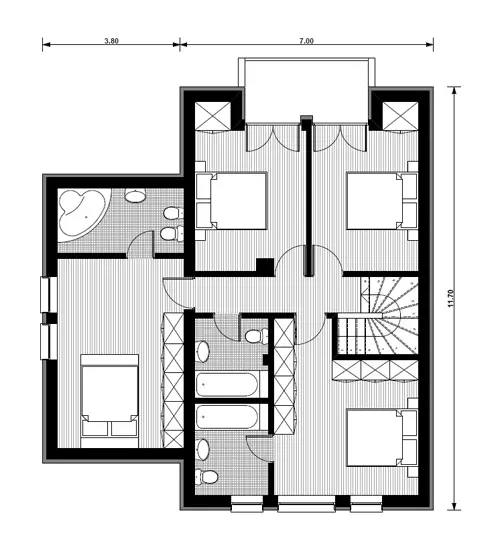
Plan 1
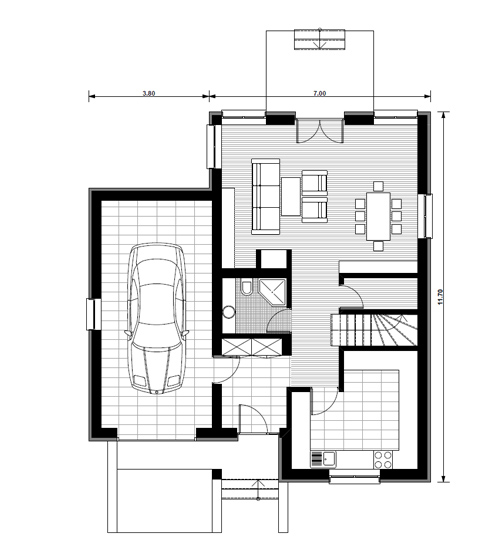
Plan 2
The second project is also an attic house, with a total area of 171 square meters. The house has four bedrooms upstairs, three of them with their own balcony, and a room which can be anytime turned into an office downstairs. The living room, the dining place and the kitchen are divided only by furniture items, creating spaciousness and brightness on the inside. The house also has a reinforced concrete frame structure with brick masonry. The building has a compact design, displaying chromatic harmony, integrating into any architectural ensemble in the city or countryside. Both houses have garages and outdoor terraces.
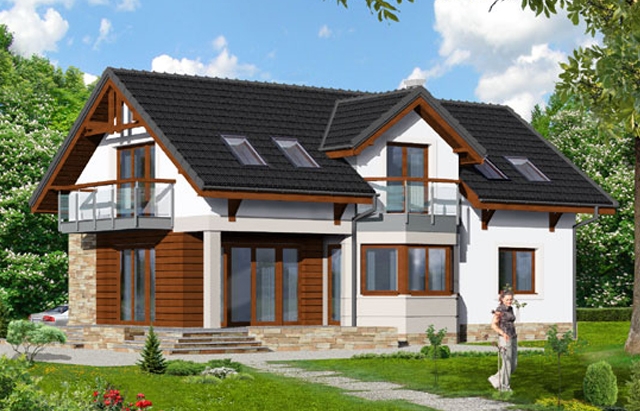
Four bedroom home plans – natural colors
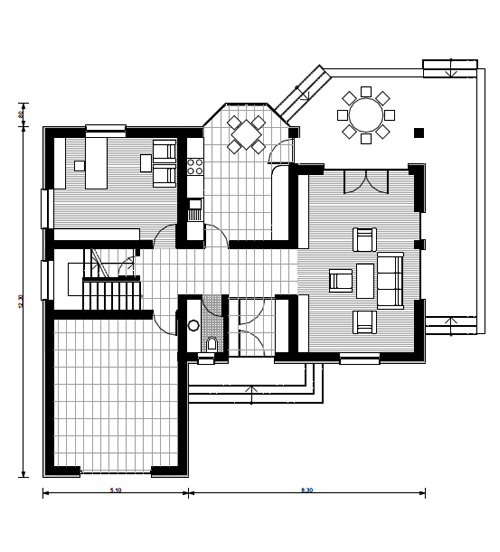
Plan 1
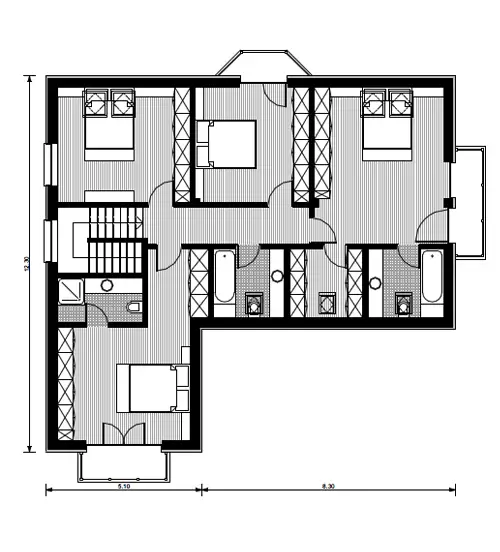
Plan 2
The third of the four bedroom home plans is a smaller house, sitting on 142 square meters, with four bedrooms – three upstairs, one downstairs – and two bathrooms, one on each floor. The living room, kitchen and dining room are integrated in an uninterrupted space that mask smaller size of the house.
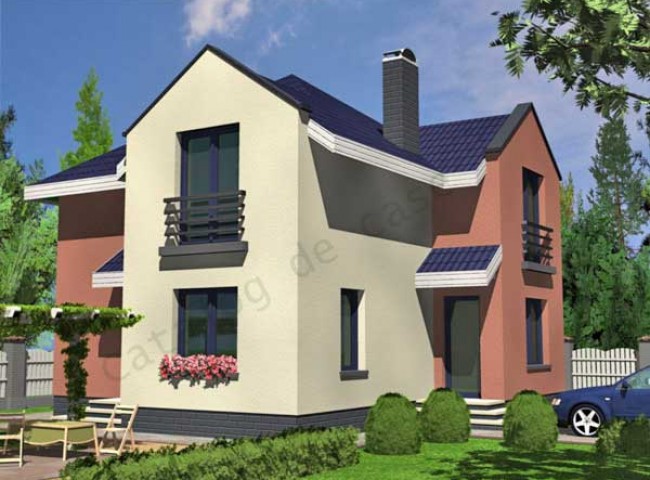
Four bedroom home plans – smaller house, but providing enough space

Plan 1
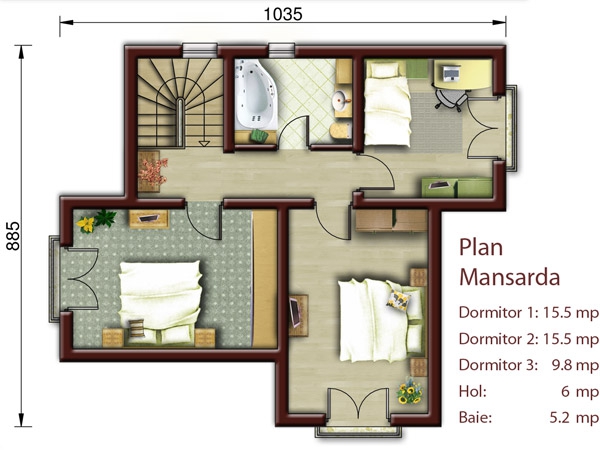
Plan 2
Sources: Proiectecasevile.ro, Prokon.ro















