Dormer Window House Plans – Extra Personality
We often associate attic houses with the skylights which are flush with the roof line and where the natural light comes in. These are practical design elements for this type of homes, giving the whole space an architectural uniformity. But if you want to add extra elegance and personality to your home, then go for dormers, those traditional style windows sticking out like some curious eyes scouring the distance. To convince you, here are some dormer windows house plans.
The first plan shows a house featuring a simple L- shaped design, with the space between the two volumes reserved for an intimate patio under a superb wooden pergola. The house spreads on two stories and a total living area of 179 square meters. The ground floor incorporates a two car garage, accessible from a technical room inside. It also features a roomy living joined by the dining and the kitchen in one single open space connected to an outdoor terrace. Two bedrooms and two bathrooms complete the space on the main floor. On the first floor, three bedrooms share a bathroom, with two of them opening to the outside through two beautiful dormers. The house sells for about 95,900 Euros.
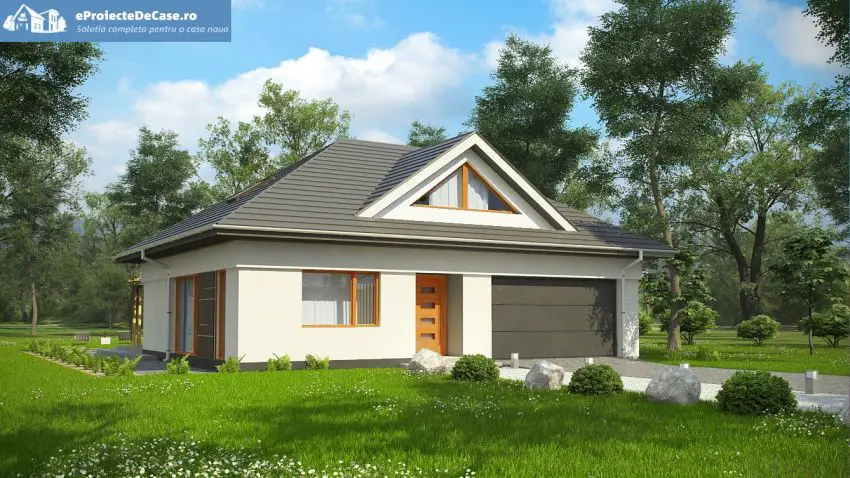
Dormer window house plans – a design which seems to be scouring the skies
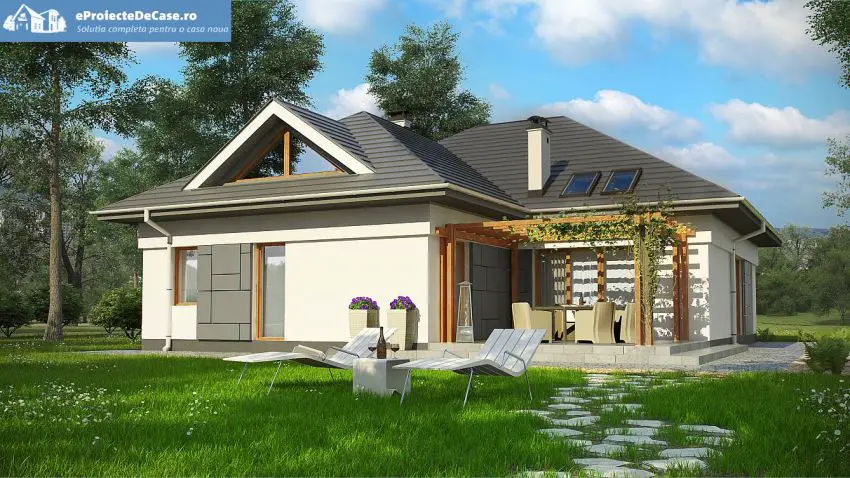
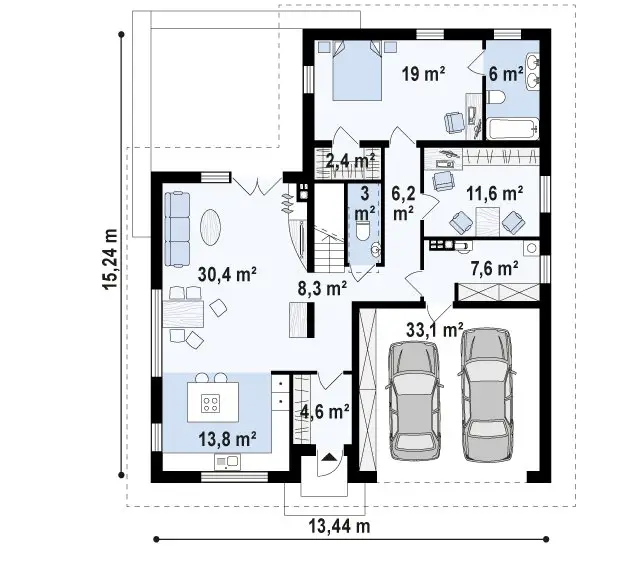
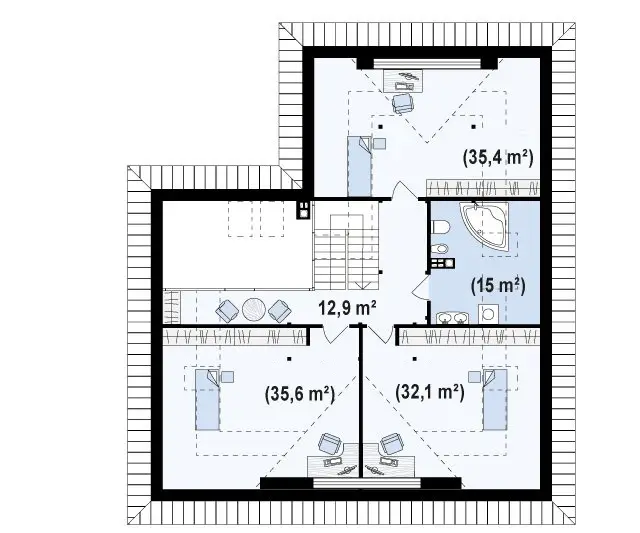
The second plan describes a classic design house, with a sloping roof pierced by a dormer and a chromatic harmony which lies in the beautiful blend of the red metallic tile roof and the stone insertions on the façade. The house spreads on 135 square meters and packs a large space on the ground floor where the living, the dining and the kitchen come together, opening to an outdoor patio. A one car garage also lies on the first floor. Upstairs, the bedrooms enjoy as many beautiful wood balustrade balconies.
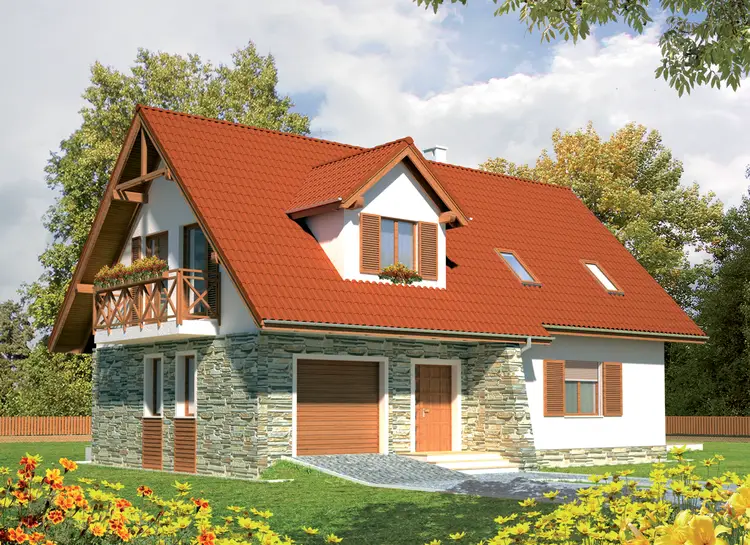
Dormer window house plans – a colorful home
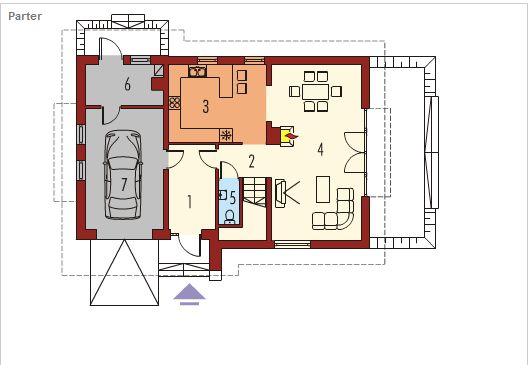
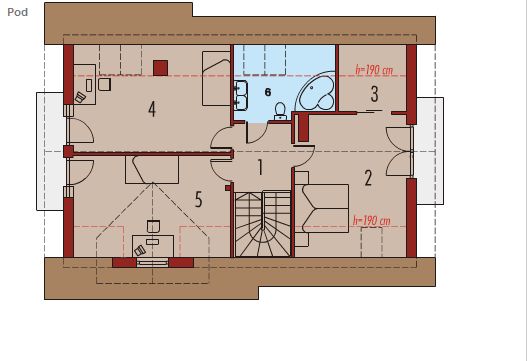
The third example comes from America and shows a two story country style cottage, full of charm, featuring many gables set in various materials and two dormers in different sizes. The house sits on 203 square meters and practically combine family spaces with intimacy areas on the ground floor. A spacious bedroom with its own walk-in closet and bathroom joins the expanded great room, with the dining and the kitchen next to it and a porch and a deck outside. Upstairs, two bedrooms are joined by a bonus room for those seeking the perfect intimacy.
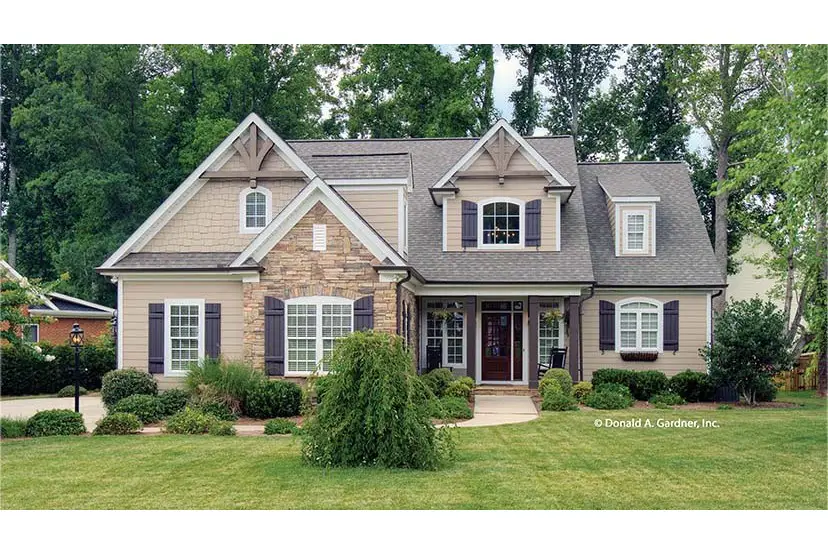
Dormer window house plans – a well shaped facade
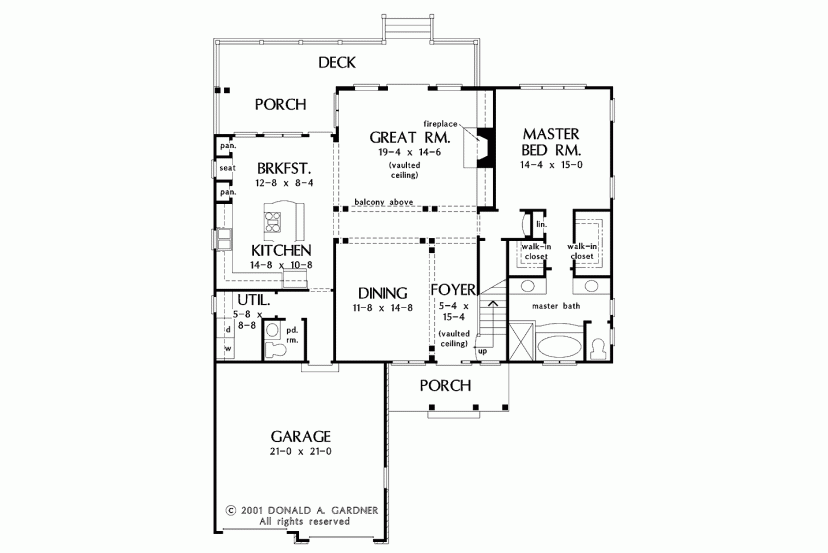
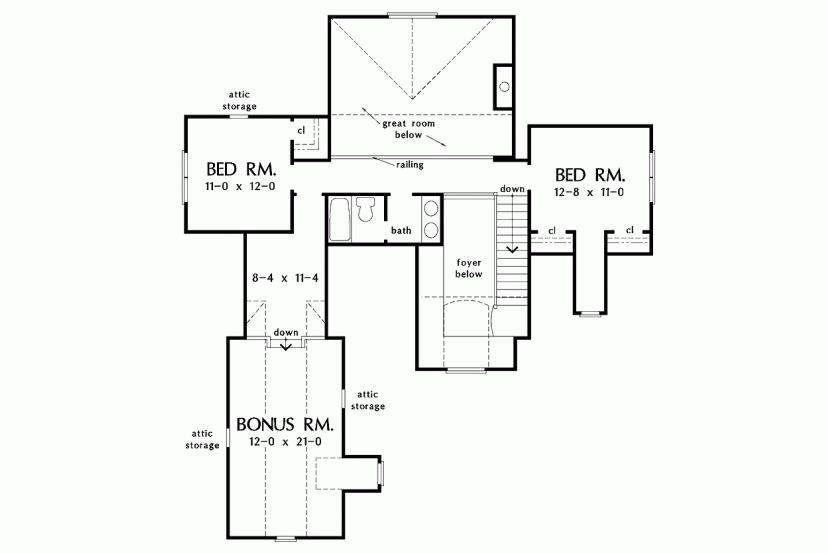
Sources: Archipelag.ro, Eproiectedecase.ro, Homeplans.com















