Covered Porch House Plans – Space For The Family
There is nothing comparable to the beauty and utility of a covered porch, the ideal place to withdraw to on those cool summer evenings and gather the wits at the end of a busy day. If a garden is also nearby then you have a complete space of tranquility. Porches along patios are a must in today’s house plans for the very reason they play this practical role and, why not, the aesthetics plus they bring to the living space, as if an extension of the house, a transit area to the surrounding natural environment. Below are several covered porch house plans:
The first example is an idyllic looking house, as if descended from a fairy tale book. The wood house, designed for a sloping lot, has two floors and a daylight basement. The façade is visually dominated by the spacious screened veranda, framed by wood columns, with the flower pots giving it a friendlier and warmer look. The veranda can be accessed both from the inside and outside, with side stairs leading on the lawn next to the house which features a living, a dining and a kitchen in one single open space, three bedrooms and two bathrooms.
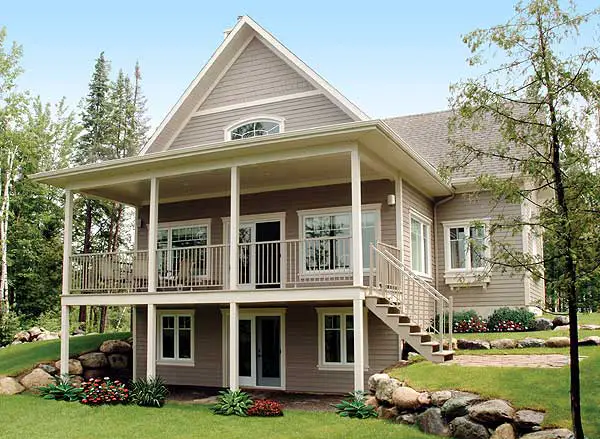
Covered porch house plans – suspended veranda
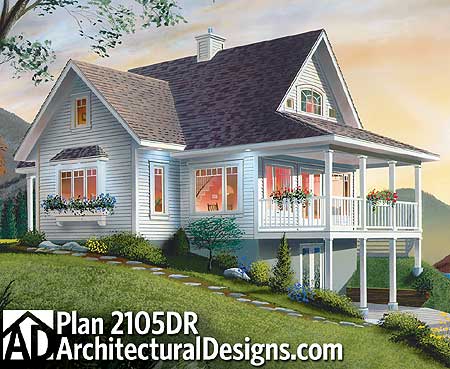
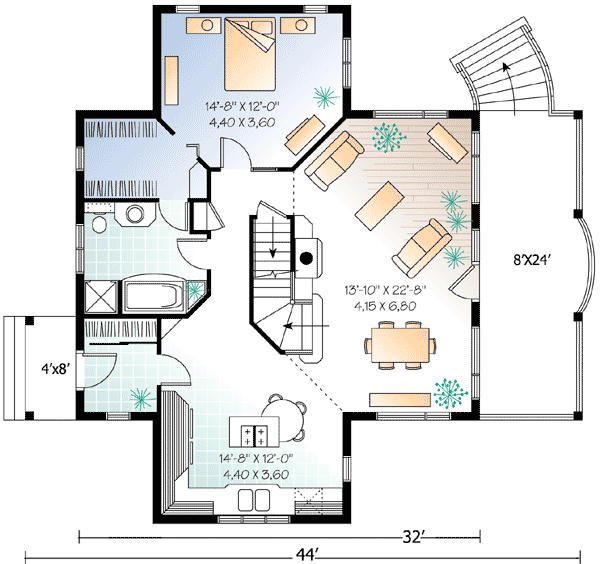
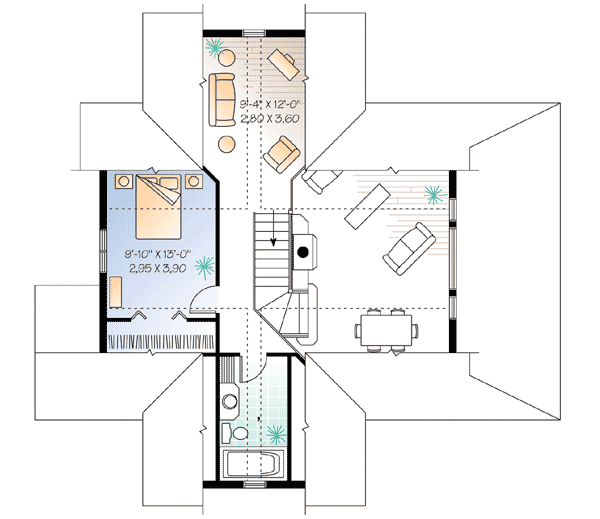
The second plan is a simple house, with a compact practical design. The two story house spreads on 113 square meters and features a living room with adjoining kitchen and dining room, two bedrooms and two bathrooms. The house, built on a reinforced concrete frame with brick walls, can resists an 8.1 magnitude earthquake. On the side, a covered patio is an alluring space for relaxation and socialization with the family.
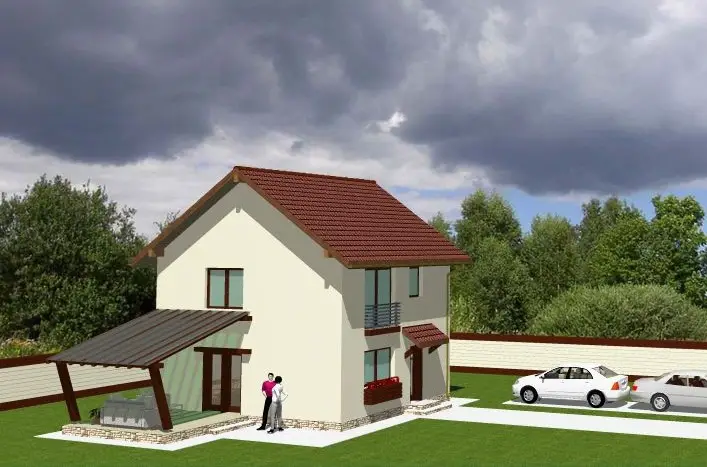
Covered porch house plans – covered patio on the side
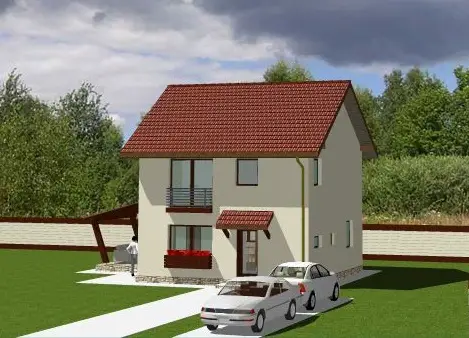
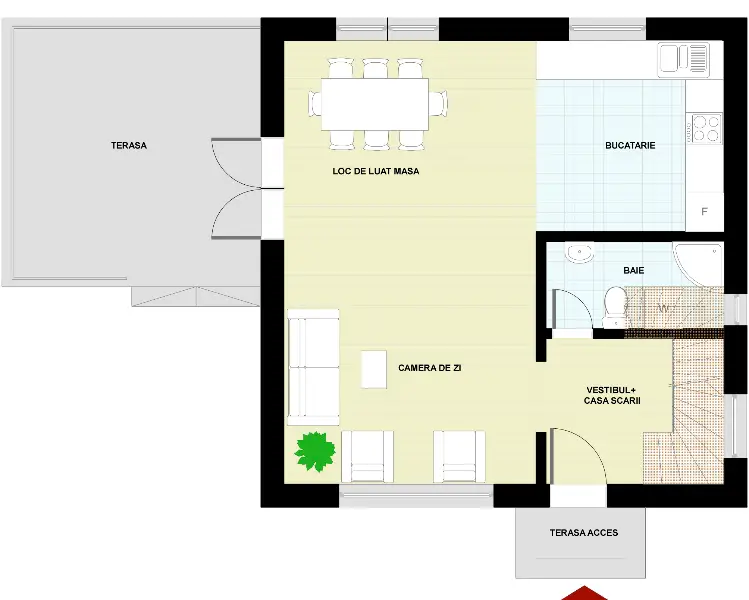
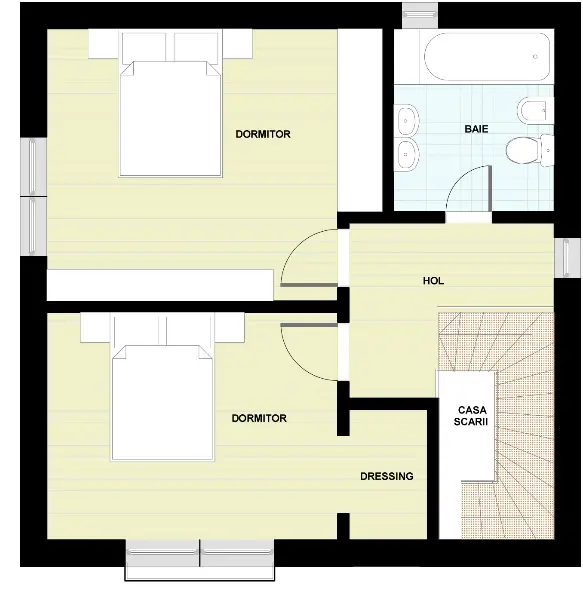
The last plan is a ground floor house boasting a modern design covering a total surface of 187.4 square meters, with the two covered terraces included. The house features an attractive sharp line design, with clear geometrical shapes and wide windows which allows plenty of natural light inside. The place is structured in three bedrooms, two bathrooms, a living and a kitchen. The spacious terrace in the back, of an exquisite elegance, adds an extra 38 square meters to the living space.
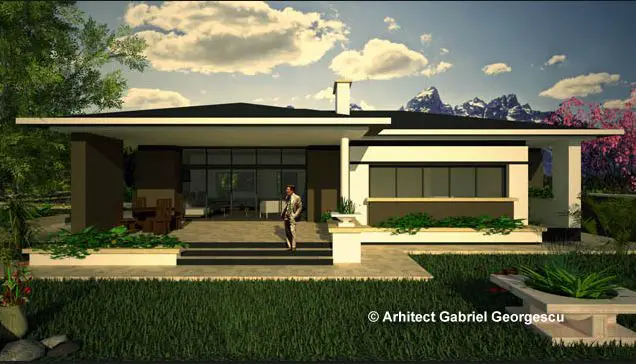
Covered porch house plans – modern design, large terrace
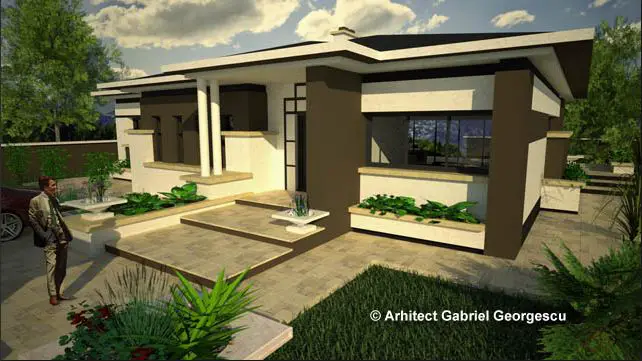
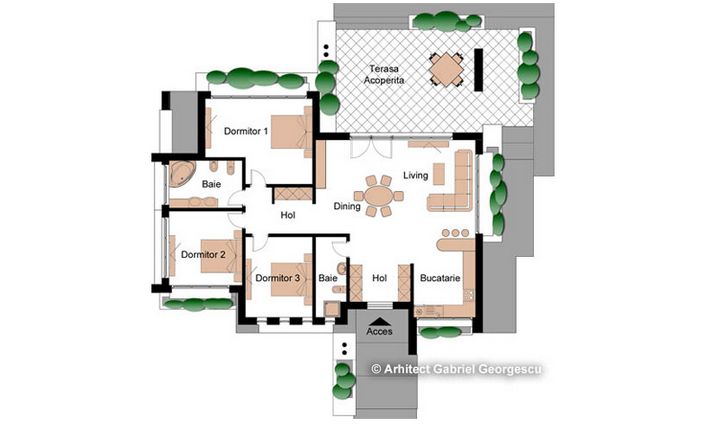
Sources: Architecturaldesigns.com, E-proiectcasa.ro, Arhitectgabrielgeorgescu.ro















