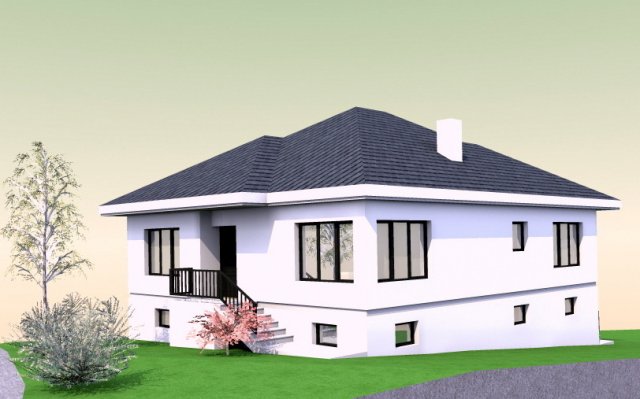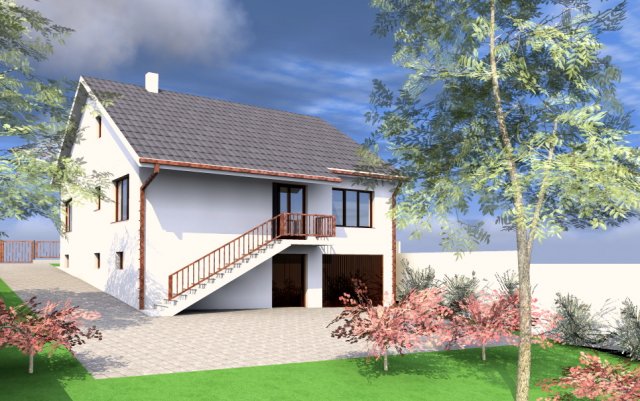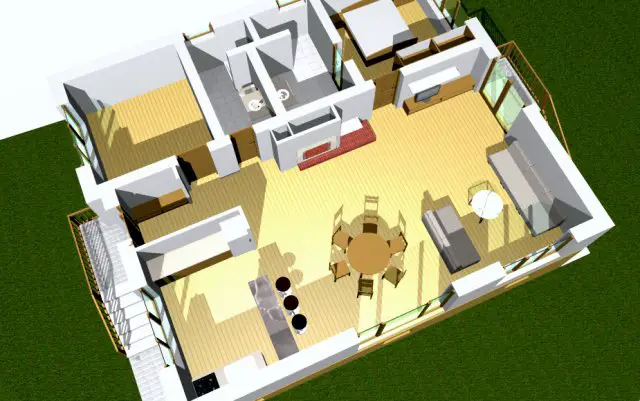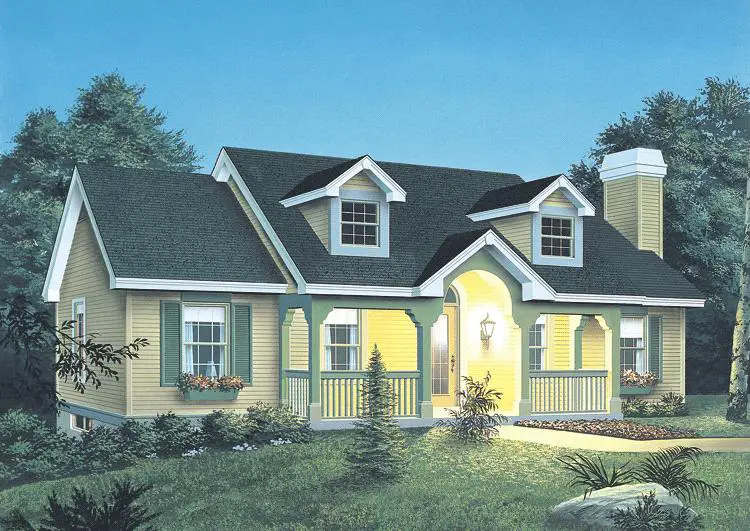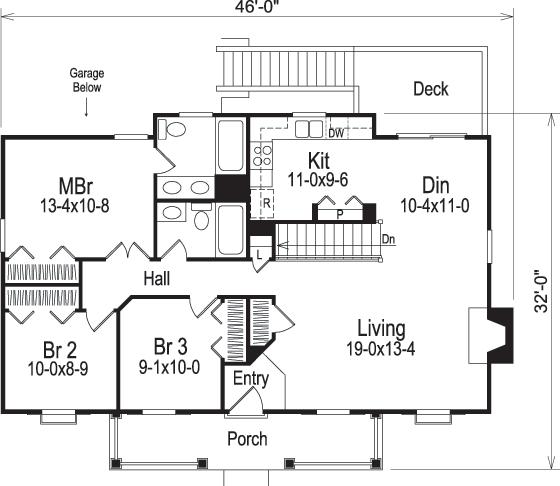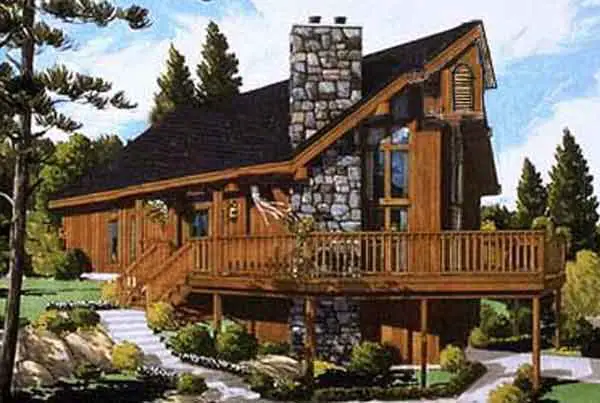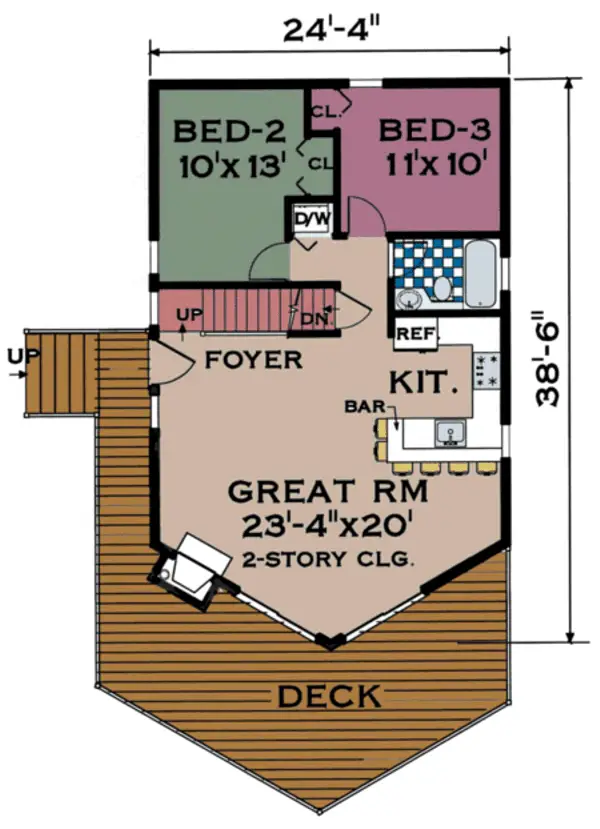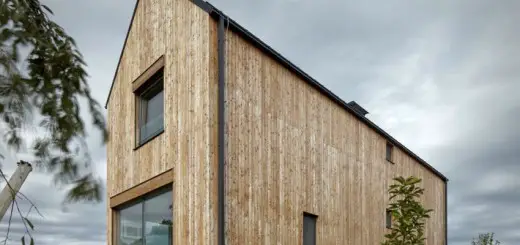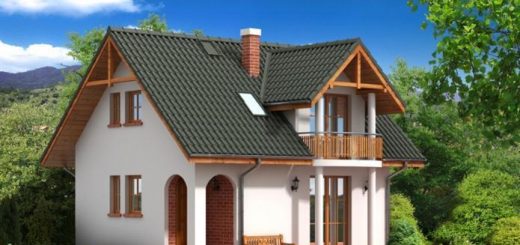Small Houses With Drive-Under Facilities. Three Models for Different Settings
Houses with a basement are a great solution for small plots, having the potential to include a garage and other useful facilities without taking up more area. Here are three small houses with drive-under facilities for urban, rural and mountain setting.
The first model is a house with basement and one floor, appropriate for a hillside plot. The simple, rather traditional design can be fitted into an urban, as well as a rural area.
The structure and design that were chosen make it a cost-saving construction. Its ground area is 1,377 square feet.
It comprises a large room for the living, dining and kitchen, two bedrooms and two bathrooms.
Small houses with drive-under facilities. Farmhouse
There are gorgeous exterior architectural features in this ranch house plan. Two window dormers and a front covered porch highlighted by a barrel arched opening, decorative column beams and open railing blend beautifully to create a spectacular and inviting front exterior.
A 2-car garage of 475 sq ft and a 665 sq ft lie at underground level.
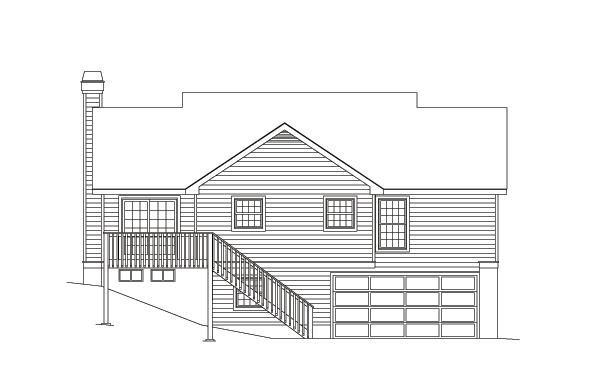 There are approximately 1,140 square feet of living space on the single floor which incorporates three bedrooms and two baths, a small lobby and a large living area including dining room and kitchen.
There are approximately 1,140 square feet of living space on the single floor which incorporates three bedrooms and two baths, a small lobby and a large living area including dining room and kitchen.
Small houses with drive-under facilities. Mountain house
Several pleasing design elements are nicely combined in this mountain house: a stone chimney rises from the base and through the roofline, along fabulous window inserts in the wood structure which continues onto the outdoor deck. This house could offer stunning views in a spectacular wild setting, mountain behind and lakefront ideally.
It is built on three levels, with a 1-car garage and a 344 sq ft basement underground, first floor of 854 sq ft and second floor of 260 sq ft. From the deck inside there is the great room, with the kitchen in the back and then a hallway with two bedrooms and one bathroom around it. The loft comprises a third bedroom and second bathroom.
Credits: proiectesibiu.ro, houseplans.net
