Covered Patio Small House Plans
Spaces in the open air are now an integral part of a home. We can hardly imagine any relaxing activity in the contemporary era without first associating with nature’s fresh air. Balconies, patios, porches or gazeebos – transit towards the outdoors comes in various forms, but all sharing the common final goal of relaxation. Today we will take a close look at some covered patio small house plans, either under-roof terraces or pergola covered, expanding the living space outside for real moments of tranquility.
The first plan is a single level house spreading on 99 square meters. It is a compact home, featuring a classic gable roof architecture, with expressive facades thanks to a fine combination of wood and brick. The house is flanked by covered patios, the largest of them, lying at the back, is accessible from the living and dining. The three rooms of the living spaces spill into each other, while two bedrooms rest on the other side, away from the daily fuss. The house sells for about 42,000 Euros.
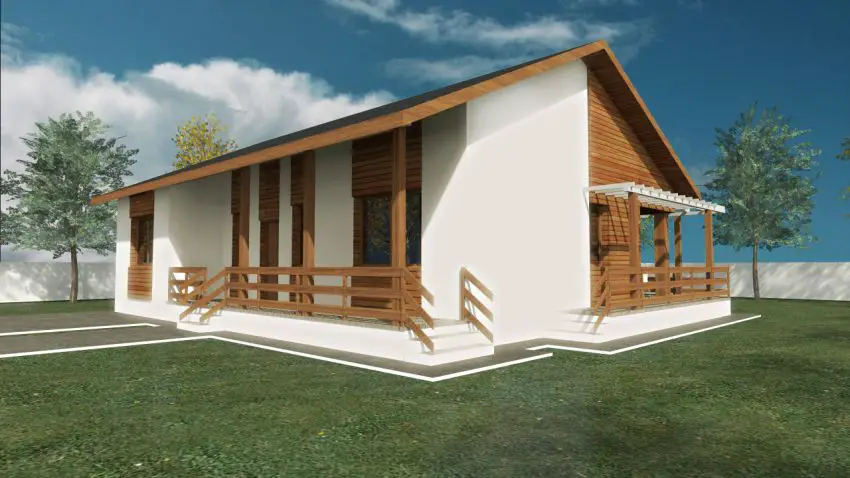
Covered patio small house plans – two covered terraces
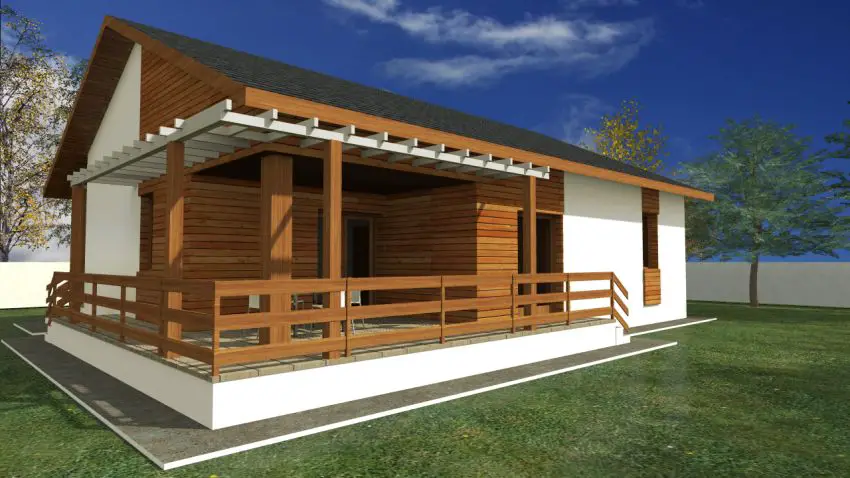
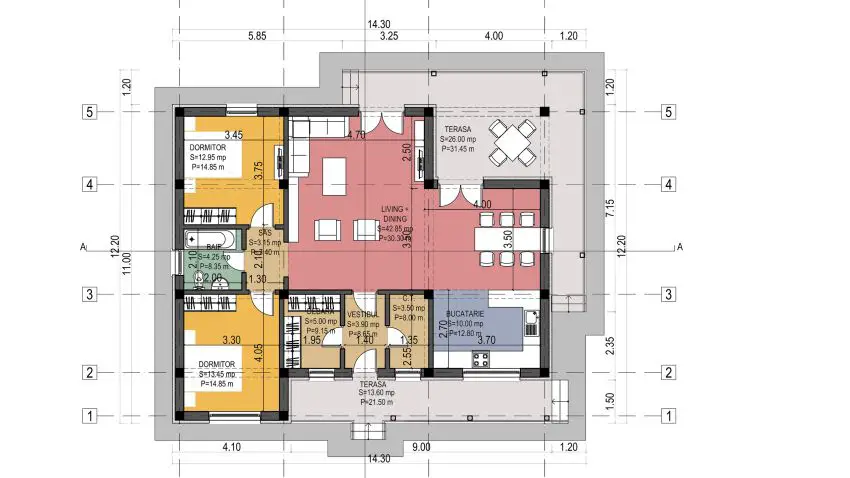
The second plan describes a two story home spreading on 128 square meters. It is a modern house, featuring some distinguished traditional details, such as the small porch at the front which can always make a fine seating area. On the side, a spacious pergola covered patio is accessible from the living spaces. On the ground floor, space is completed by a study in the corner. Upstairs, three bedrooms, with the master coming with its own dressing, share a bathroom. The turn key price ranges from 57,000 to 81,500 Euros, depending on the finishes.
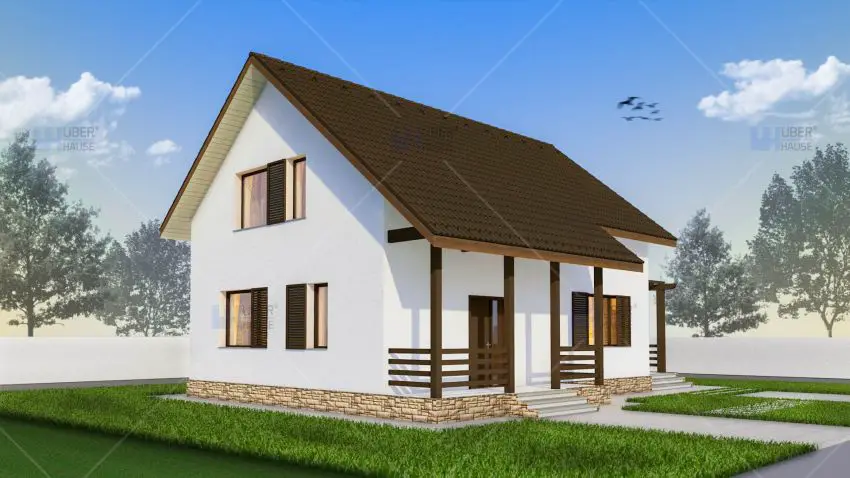
Covered patio small house plans – porch and side terrace
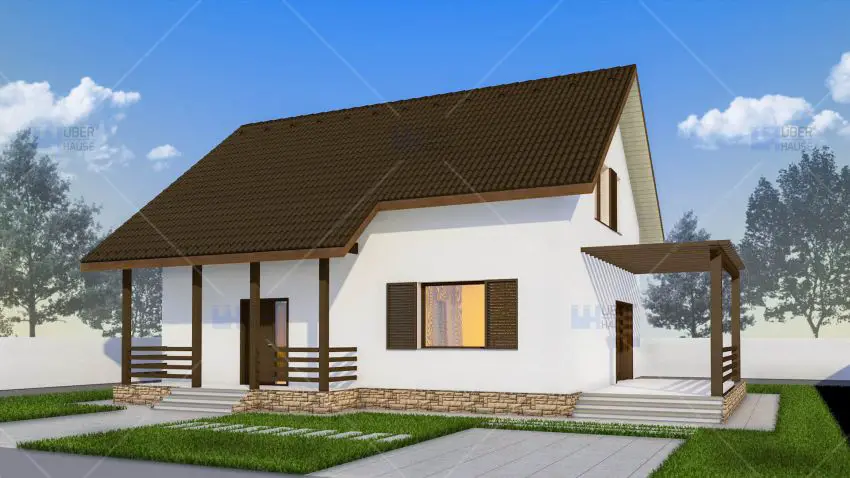
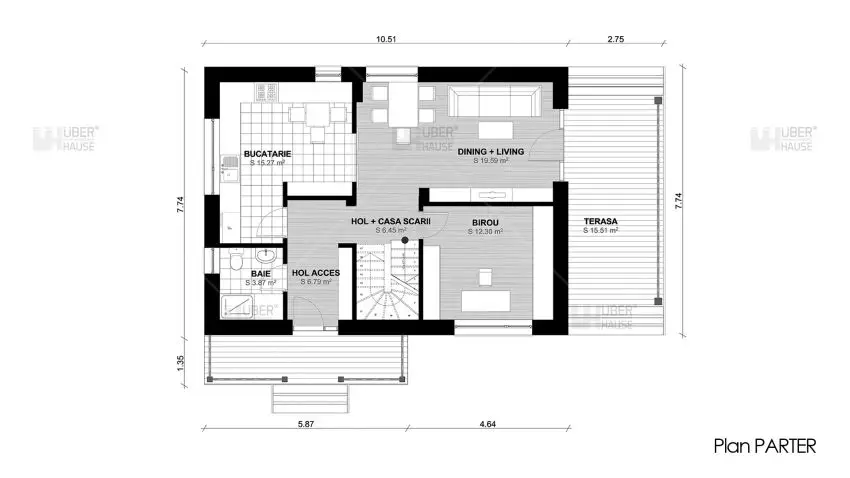
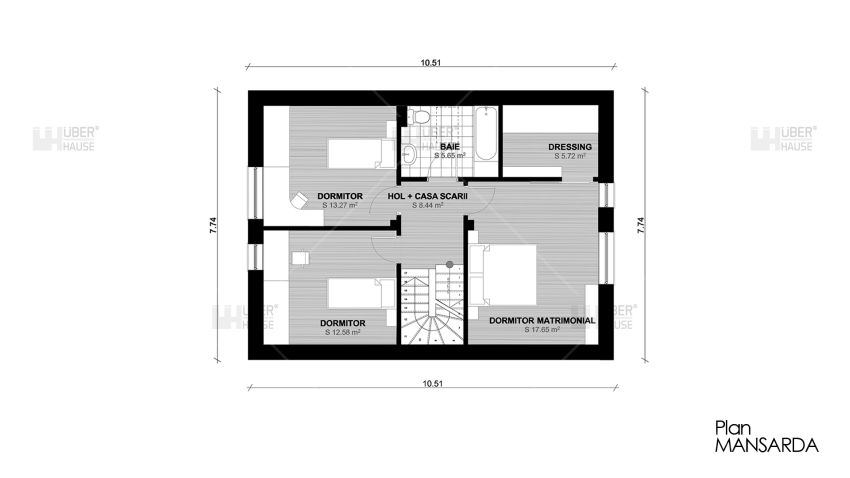
Finally, the third plan brings us a single level house again, sitting on 105 square meters. It is a house with metallic structure and a modern design overlapping traditional lines, featuring brick set surfaces giving the place a dash of personality. The space is practically divided so to meet needs of a family of 4, with 3 bedrooms and a living which also includes the dining and the kitchen. The price ranges from 47,000 to 60,000 Euros.
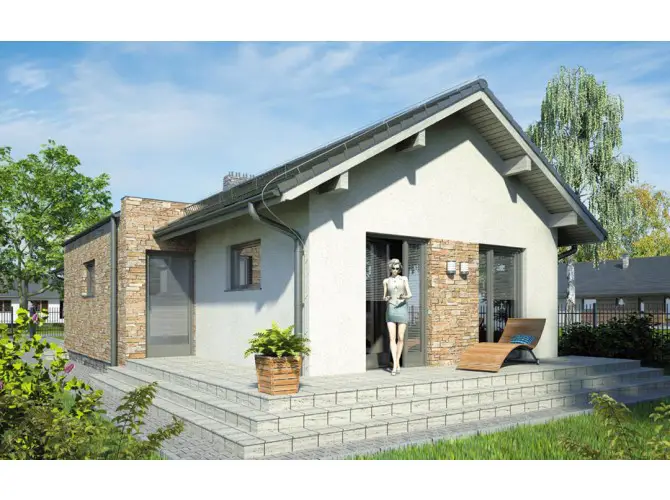
Covered patio small house plans – beautiful wood pergola and brick wall
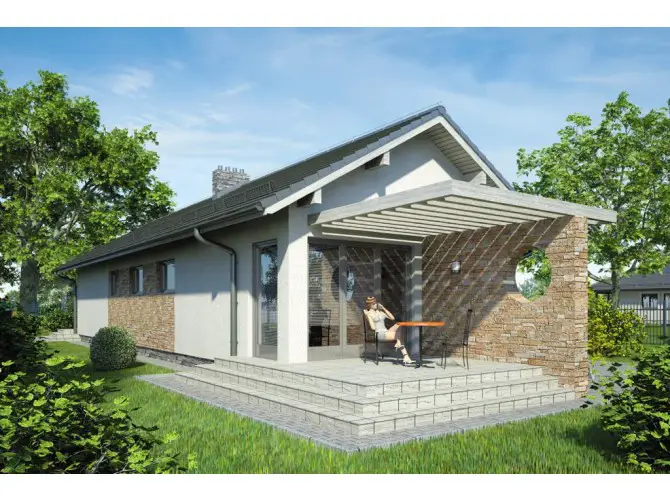
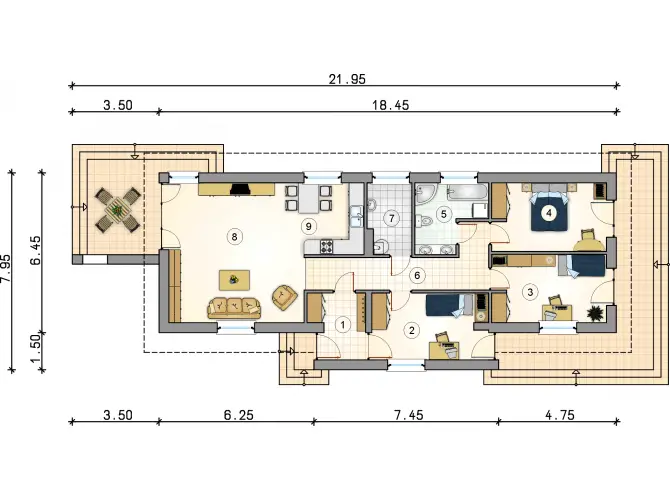
Sources: Eproiectedecase.ro, Uberhause.ro, Casametalica.ro















