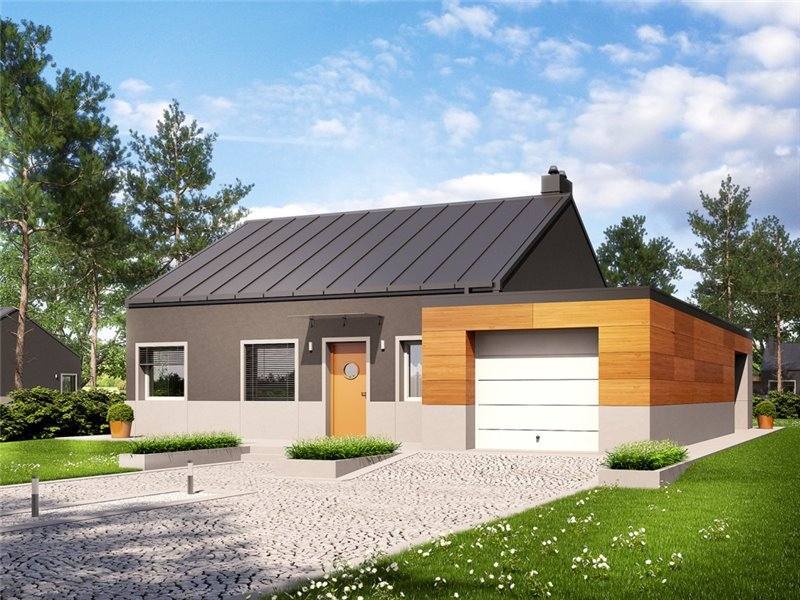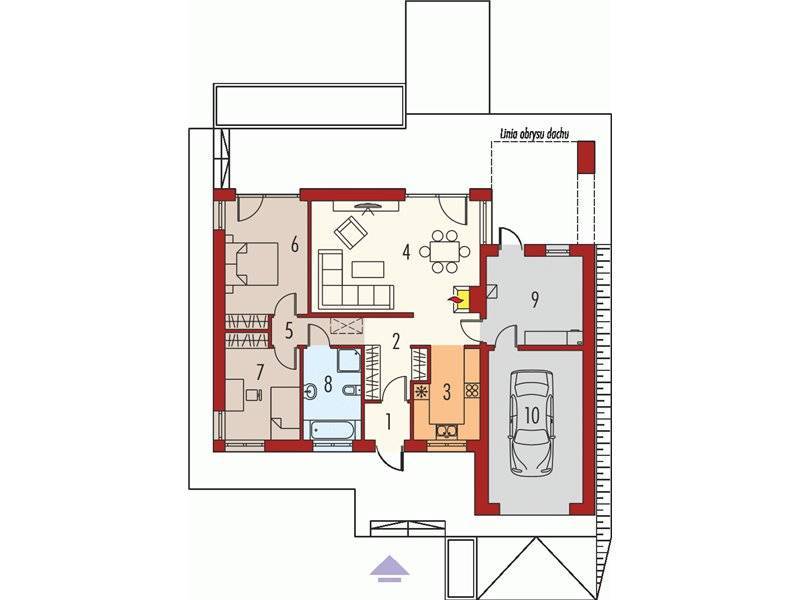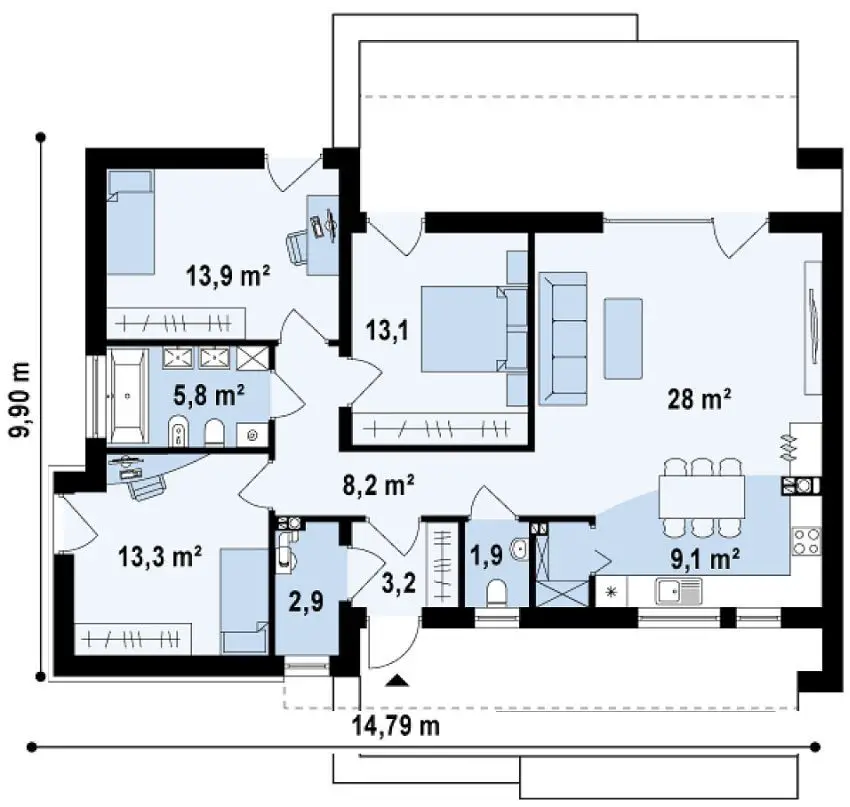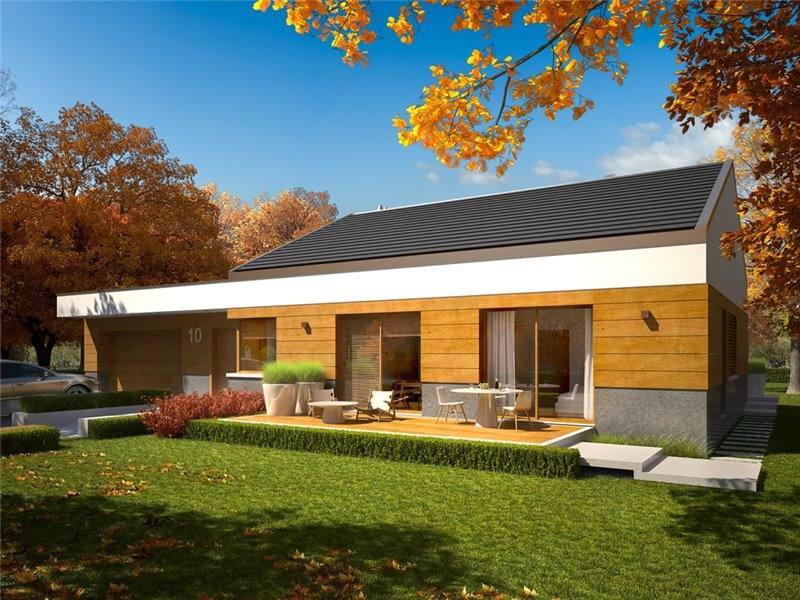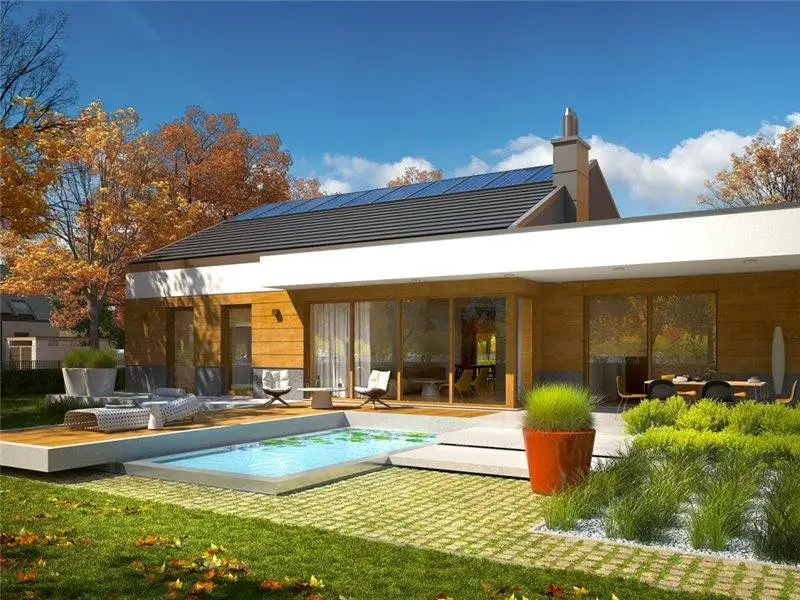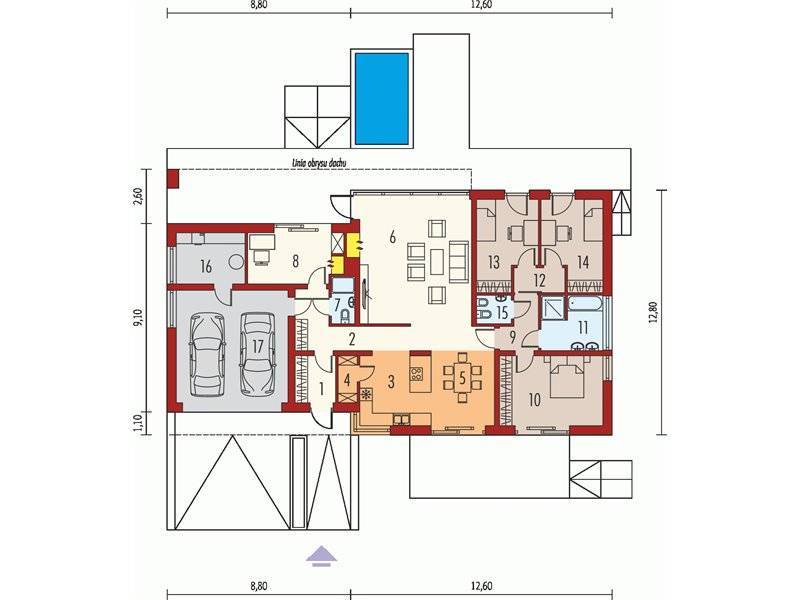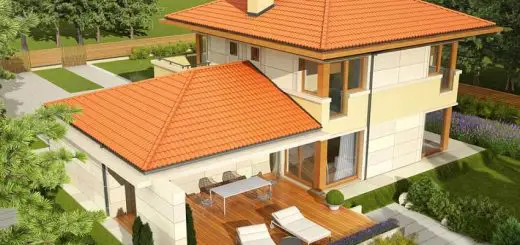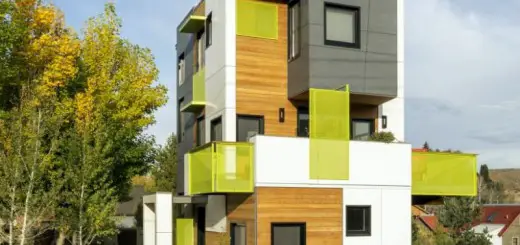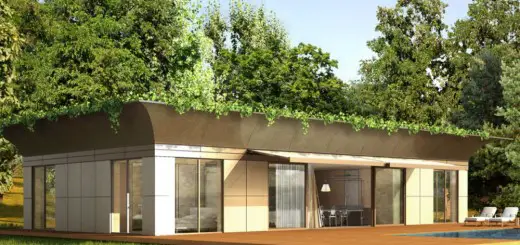Contemporary house plans
For those who want their home to fully express their personal tastes, down to the smallest detail, we have prepared three projects of contemporary houses, with an entirely different design. Discover our proposals in the following rows:
Contemporary house plans
The first project is a house with a modern look and functional design. The house has a garage dressed in wood and a covered terrace in the back. As far as the surface is concerned, it is 121 meters, while the price reaches about 60,000 euros, turnkey price. The main entrance to the house leads into a vestibule and then in a hallway that separates the kitchen from the living room, which includes a dining area. The other end of the hall is the bathroom and two bedrooms.
Contemporary house plans
The second project chosen is a small house, having the surface of only 100 square meters useful. The house captures a modern design with wood and stone inserts. As for the sharing, the house has three bedrooms, one of which has the exit on the rear terrace, three bathrooms and an open space of the day, which is in turn connected to the outer spaces. In terms of costs, the house reaches about 51,000 euros, turnkey price.
Contemporary house plans
Finally, we present a house with a useful area of 194 square meters. The house has a garage for two cars, as well as three bedrooms, being perfect for a family with one or two children. Behind the garage there is a technical room and a laundry, and in their vicinity a service bath. The dining area is adjacent to the kitchen, and the living room is separated and has a whole glass wall. All bedrooms have exits outside the house, and in between they are fully equipped bathroom and another service bath. As far as costs are concerned, the key price is about 94,000 euros.
